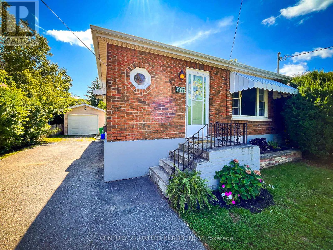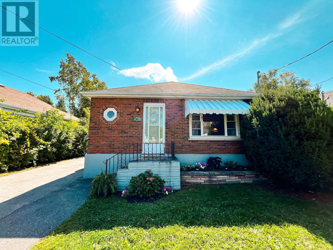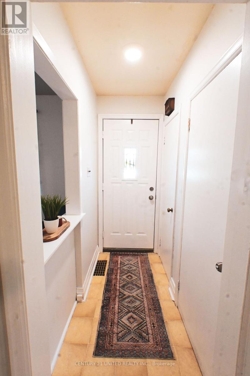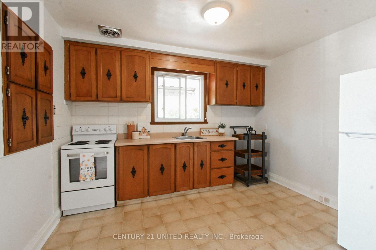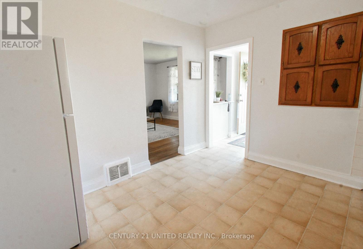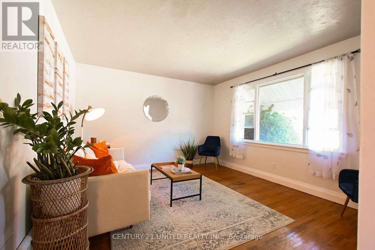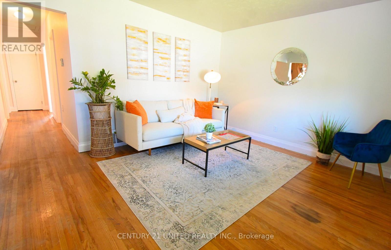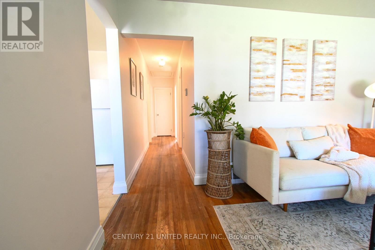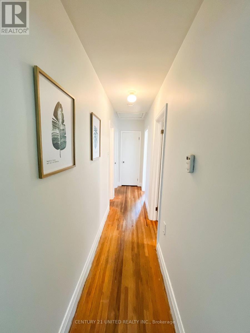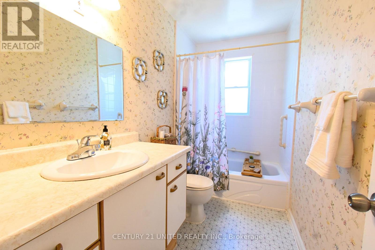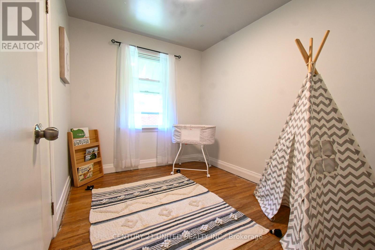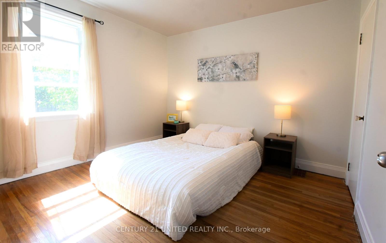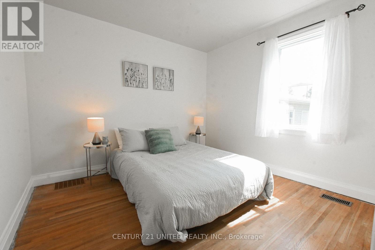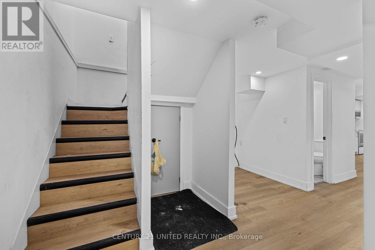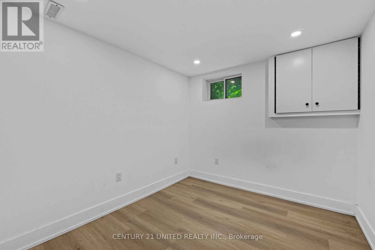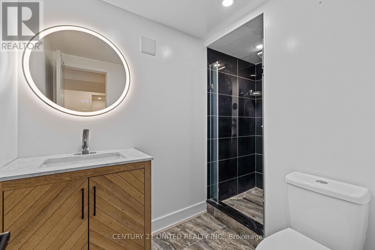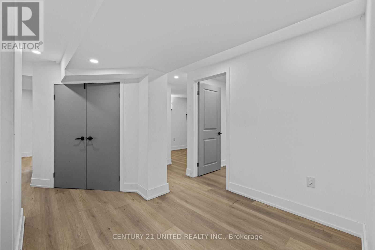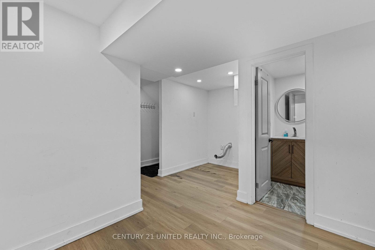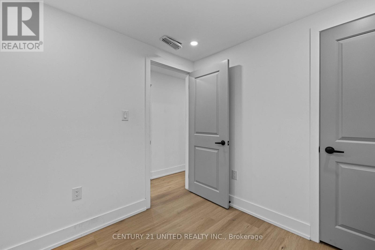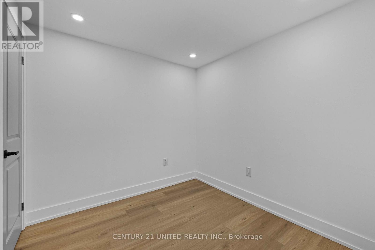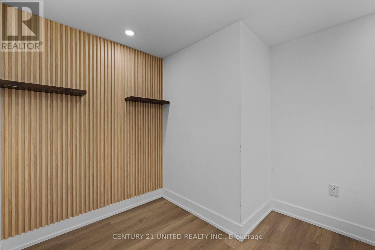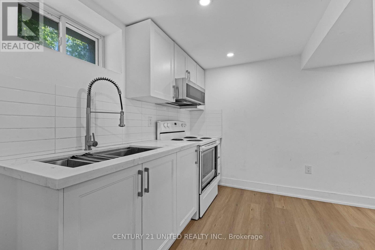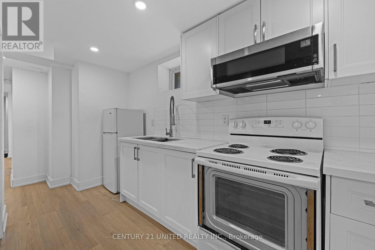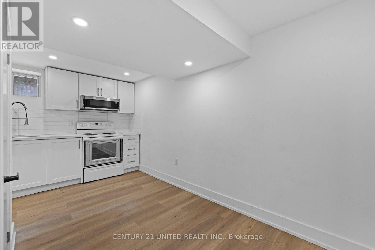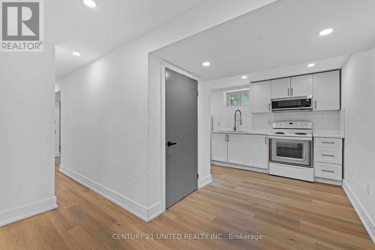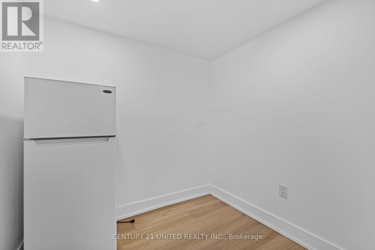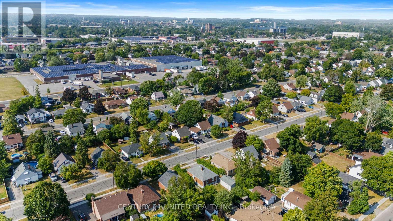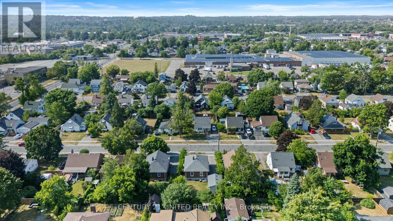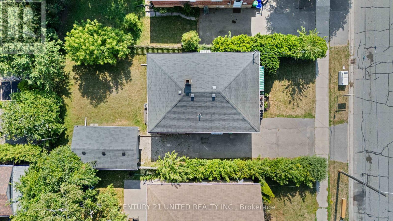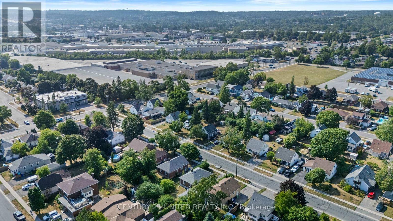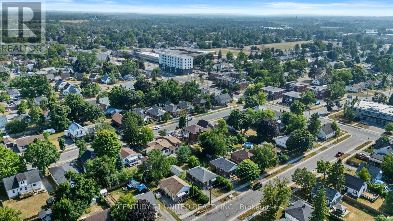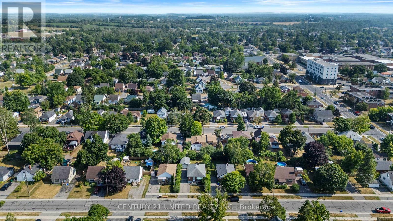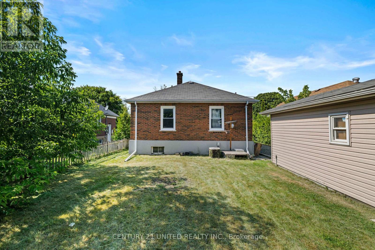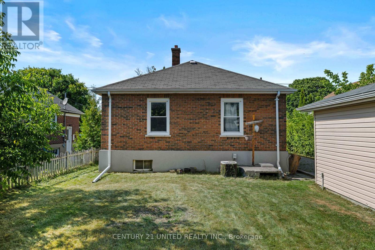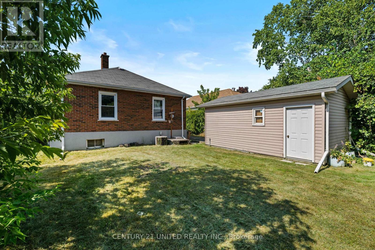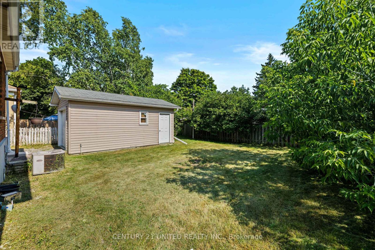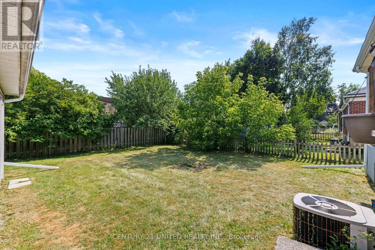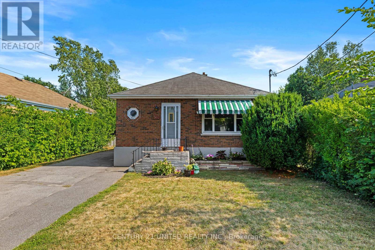567 O'connell Road Peterborough, Ontario K9J 4E2
$559,000
Location, Location, Location! Income Potential & More This solid brick bungalow checks all the boxes nestled in the highly sought-after south end, just minutes from the Otonabee River, Hwy 115, public transit, schools, and all major amenities. Offering a separate entrance and over $50,000 in upgrades to the basement, this home is ideal for investors, multigenerational living, or first-time buyers looking for rental income potential. Featuring 3+1 bedrooms (including a den), 2 full bathrooms, a spacious garage, and a generous lot this home delivers both space and value. Don't miss your opportunity to own in one of the citys most convenient and desirable neighborhoods! (id:50886)
Property Details
| MLS® Number | X12486645 |
| Property Type | Single Family |
| Community Name | Otonabee Ward 1 |
| Amenities Near By | Beach, Park, Schools |
| Community Features | School Bus |
| Equipment Type | Water Heater |
| Features | Flat Site, Dry |
| Parking Space Total | 4 |
| Rental Equipment Type | Water Heater |
| Structure | Deck |
Building
| Bathroom Total | 2 |
| Bedrooms Above Ground | 3 |
| Bedrooms Below Ground | 1 |
| Bedrooms Total | 4 |
| Age | 51 To 99 Years |
| Appliances | Stove, Two Refrigerators |
| Architectural Style | Bungalow |
| Basement Development | Finished |
| Basement Features | Separate Entrance |
| Basement Type | N/a (finished), N/a |
| Construction Style Attachment | Detached |
| Cooling Type | Central Air Conditioning |
| Exterior Finish | Brick |
| Foundation Type | Block |
| Heating Fuel | Natural Gas |
| Heating Type | Forced Air |
| Stories Total | 1 |
| Size Interior | 700 - 1,100 Ft2 |
| Type | House |
| Utility Water | Municipal Water |
Parking
| Detached Garage | |
| Garage |
Land
| Acreage | No |
| Land Amenities | Beach, Park, Schools |
| Sewer | Sanitary Sewer |
| Size Depth | 97 Ft |
| Size Frontage | 43 Ft ,10 In |
| Size Irregular | 43.9 X 97 Ft |
| Size Total Text | 43.9 X 97 Ft|under 1/2 Acre |
| Surface Water | River/stream |
| Zoning Description | R1 |
Rooms
| Level | Type | Length | Width | Dimensions |
|---|---|---|---|---|
| Basement | Other | 2.08 m | 2.25 m | 2.08 m x 2.25 m |
| Basement | Bathroom | 2.59 m | 2.77 m | 2.59 m x 2.77 m |
| Basement | Utility Room | 1.42 m | 2.97 m | 1.42 m x 2.97 m |
| Basement | Kitchen | 3.34 m | 5.2 m | 3.34 m x 5.2 m |
| Basement | Bedroom 4 | 3.41 m | 2.66 m | 3.41 m x 2.66 m |
| Basement | Den | 2.49 m | 2.44 m | 2.49 m x 2.44 m |
| Main Level | Kitchen | 3.03 m | 3.48 m | 3.03 m x 3.48 m |
| Main Level | Dining Room | 1.98 m | 3.56 m | 1.98 m x 3.56 m |
| Main Level | Living Room | 2.2 m | 3.56 m | 2.2 m x 3.56 m |
| Main Level | Primary Bedroom | 2.95 m | 3.33 m | 2.95 m x 3.33 m |
| Main Level | Bedroom 2 | 2.96 m | 1.01 m | 2.96 m x 1.01 m |
| Main Level | Bedroom 3 | 3.02 m | 3.09 m | 3.02 m x 3.09 m |
| Main Level | Bathroom | 3.03 m | 1.55 m | 3.03 m x 1.55 m |
Contact Us
Contact us for more information
Niki Allday
Salesperson
www.nikisellsallday.com/
387 George Street South P.o. Box 178
Peterborough, Ontario K9J 6Y8
(705) 743-4444
(705) 743-9606
www.goldpost.com/

