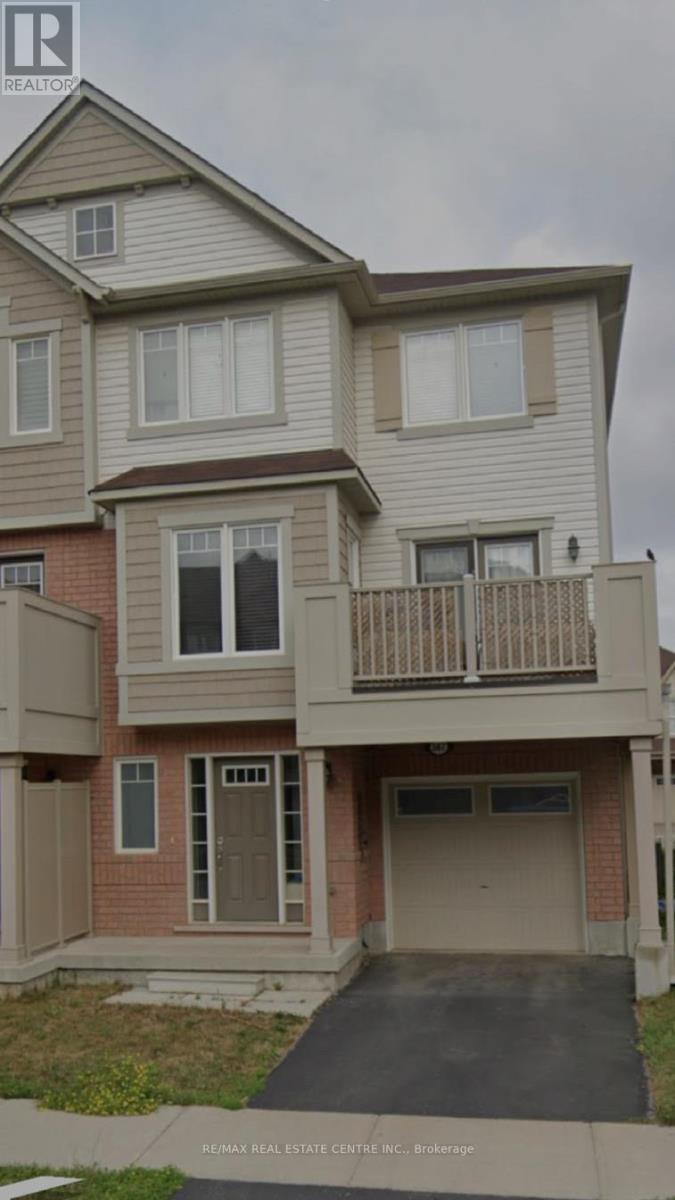567 Pharo Point Milton, Ontario L9T 8H6
$3,000 Monthly
Stunning 3 Bedrm/2 Washrm Mattamy-built end unit town home w/ approx 1348 sq ft of living space in popular family friendly Wilmott pocket of South Central Milton close to HWY 25, schools, parks, pub. transit, plazas, Milton Sports Centre, Milton District Hospital and so much more. Easy access to Oakville/Burlington/Mississauga from HWY 25/407. The home boasts a large kitchen w/ breakfast nook, pull-up breakfast bar, SS Fridge, Stove, Dishwasher & B/I ovrhd microwave, combined dining & family rooms, large balcony, 3 sizeable bedrooms all with closets and large windows, garage door opener w/ remote(s), 2 total car parking and so much more. The property will be available for January 1st, 2026!! Start the New Year off in your brand new home!! This property won't last at this price, please schedule your showing today before it's too late!! (id:50886)
Property Details
| MLS® Number | W12526244 |
| Property Type | Single Family |
| Community Name | 1038 - WI Willmott |
| Amenities Near By | Park, Public Transit |
| Equipment Type | Water Heater |
| Parking Space Total | 2 |
| Rental Equipment Type | Water Heater |
Building
| Bathroom Total | 2 |
| Bedrooms Above Ground | 3 |
| Bedrooms Total | 3 |
| Age | 6 To 15 Years |
| Appliances | Garage Door Opener Remote(s), Water Heater, Dishwasher, Dryer, Garage Door Opener, Microwave, Stove, Washer, Window Coverings, Refrigerator |
| Basement Type | None |
| Construction Style Attachment | Attached |
| Cooling Type | Central Air Conditioning |
| Exterior Finish | Brick |
| Flooring Type | Hardwood, Carpeted, Ceramic |
| Foundation Type | Poured Concrete |
| Half Bath Total | 1 |
| Heating Fuel | Natural Gas |
| Heating Type | Forced Air |
| Stories Total | 3 |
| Size Interior | 1,100 - 1,500 Ft2 |
| Type | Row / Townhouse |
| Utility Water | Municipal Water |
Parking
| Garage |
Land
| Acreage | No |
| Land Amenities | Park, Public Transit |
| Sewer | Sanitary Sewer |
| Size Depth | 44 Ft ,3 In |
| Size Frontage | 21 Ft |
| Size Irregular | 21 X 44.3 Ft ; Corner Lot |
| Size Total Text | 21 X 44.3 Ft ; Corner Lot|under 1/2 Acre |
Rooms
| Level | Type | Length | Width | Dimensions |
|---|---|---|---|---|
| Second Level | Living Room | 3.8 m | 3.6 m | 3.8 m x 3.6 m |
| Second Level | Dining Room | 2.8 m | 2.5 m | 2.8 m x 2.5 m |
| Second Level | Kitchen | 2.1 m | 3.9 m | 2.1 m x 3.9 m |
| Third Level | Primary Bedroom | 3.8 m | 3.1 m | 3.8 m x 3.1 m |
| Third Level | Bedroom 2 | 2.8 m | 2.4 m | 2.8 m x 2.4 m |
| Third Level | Bedroom 3 | 2.6 m | 2.2 m | 2.6 m x 2.2 m |
| Third Level | Bathroom | 2.1 m | 3.5 m | 2.1 m x 3.5 m |
| Main Level | Foyer | 3.5 m | 2.5 m | 3.5 m x 2.5 m |
Utilities
| Cable | Available |
| Electricity | Available |
| Sewer | Available |
https://www.realtor.ca/real-estate/29084889/567-pharo-point-milton-wi-willmott-1038-wi-willmott
Contact Us
Contact us for more information
Christopher Franklin Higashi
Salesperson
www.higashihomes.com/
www.facebook.com/Christopherhigashiamprealatorwithremax/
twitter.com/HigashiHomes
www.linkedin.com/in/christopher-higashi-amp-4a92a31a/
345 Steeles Ave East Suite B
Milton, Ontario L9T 3G6
(905) 878-7777





























