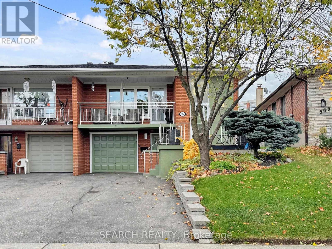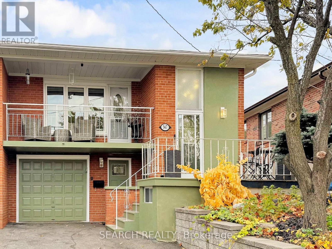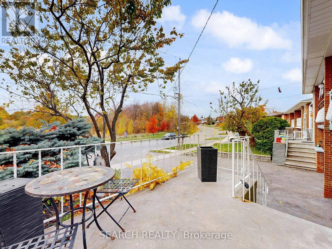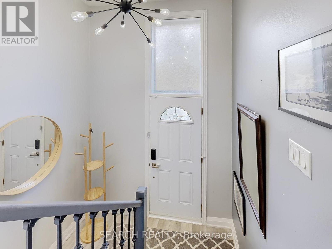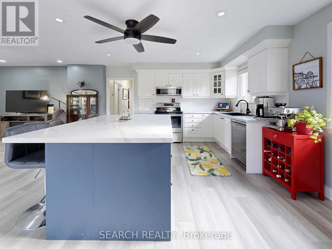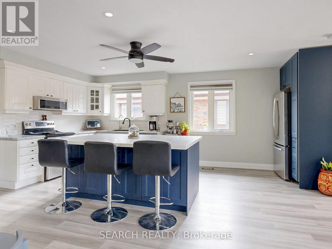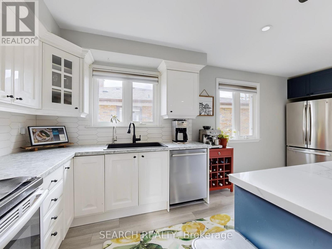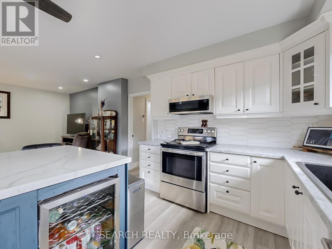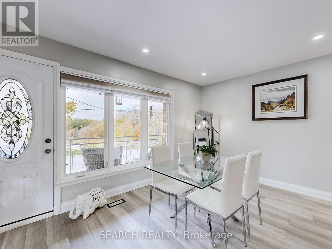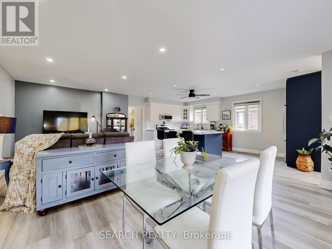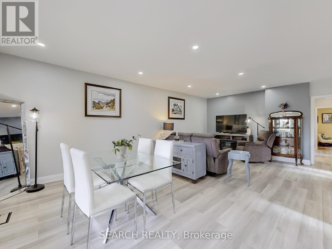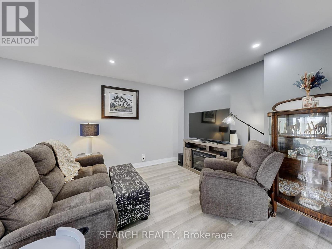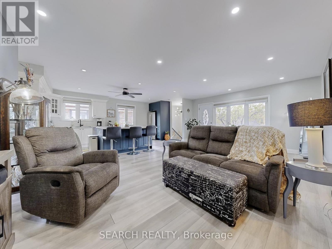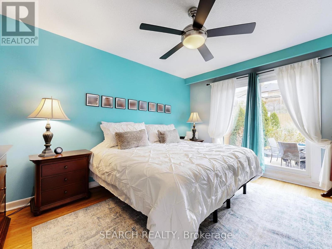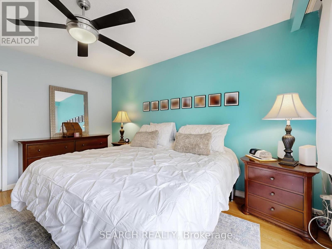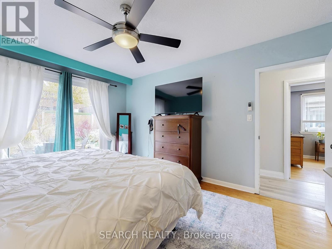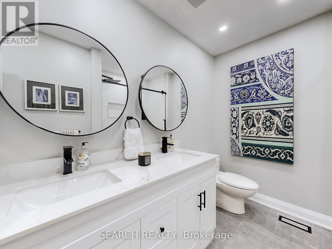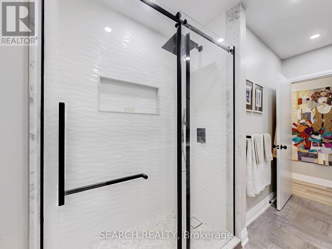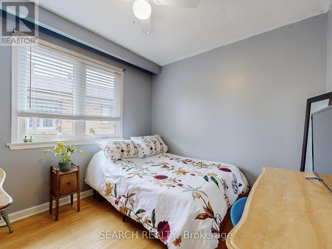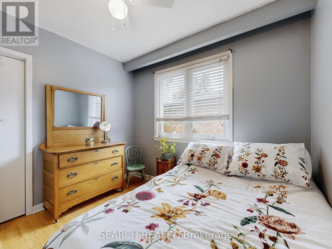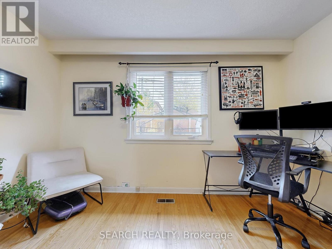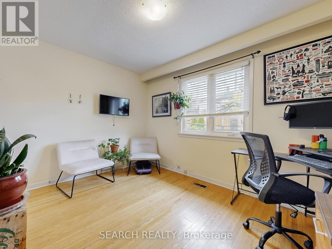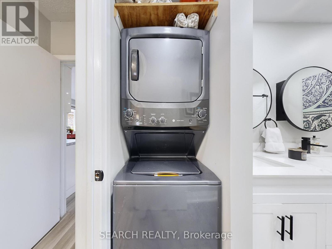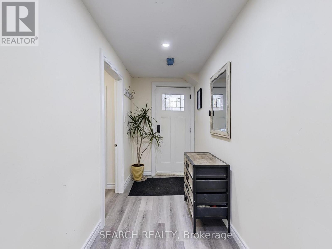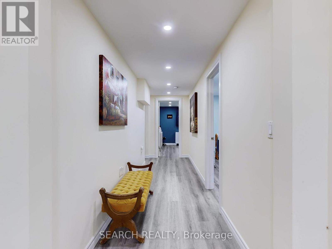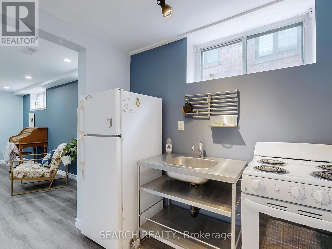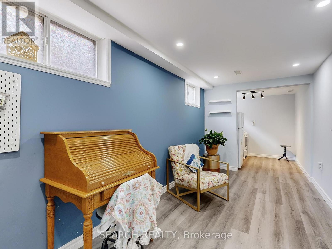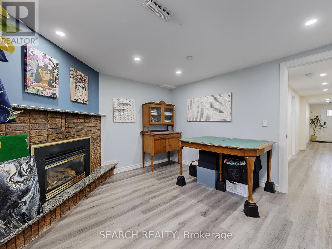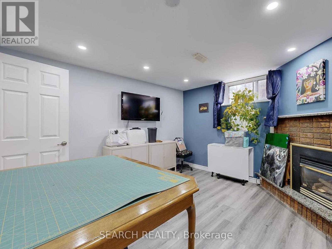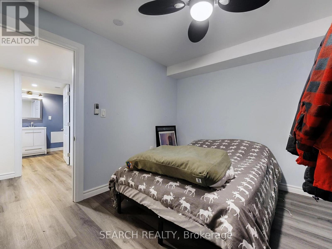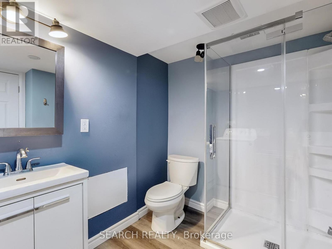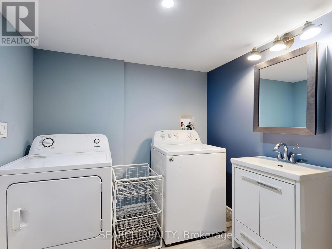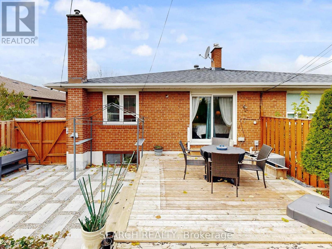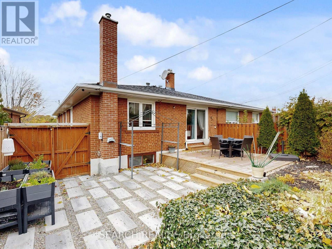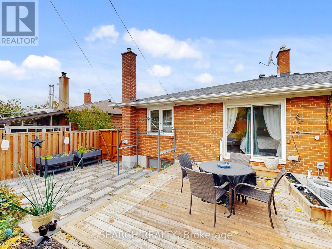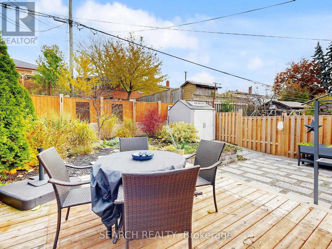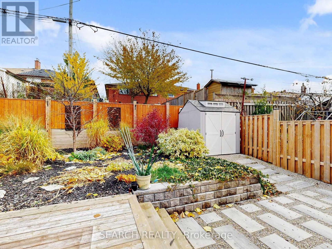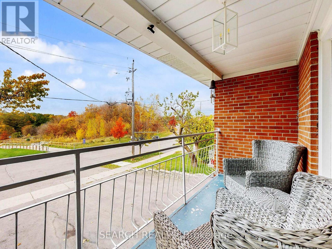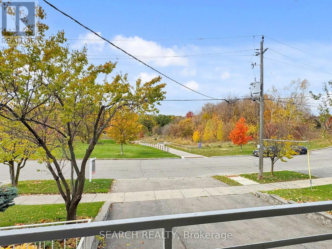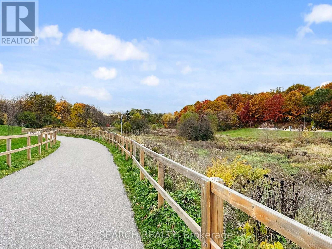567 Roding Street Toronto, Ontario M3M 2A4
$899,900
Welcome to this stunning, fully renovated family home, perfectly located on a quiet cul-de-sac in the highly sought-after Downview-Roding community. This beautifully updated residence features a bright, open concept layout with elegant finishes and modern upgrades throughout. The main level offers three spacious bedrooms, a contemporary kitchen, and a sun-filled living and dining area. The finished lower level adds exceptional flexibility, featuring two additional bedrooms, a separate laundry area, and a self-contained bachelor apartment with its own private entrance, ideal for guests or rental income. Step outside to a fully landscaped backyard designed for entertaining, complete with a large deck and parking for up to four vehicles. Located directly across from Roding Community Park, offering an outdoor pool, gym area, playground, and scenic walking trails. You're also just minutes from top-rated schools, shopping, public transit, and major amenities. Move-in ready and designed to impress, this home perfectly blends comfort, functionality, and lifestyle in one of the area's most desirable locations. (id:50886)
Open House
This property has open houses!
2:00 pm
Ends at:4:00 pm
2:00 pm
Ends at:4:00 pm
Property Details
| MLS® Number | W12522288 |
| Property Type | Single Family |
| Community Name | Downsview-Roding-CFB |
| Equipment Type | Water Heater |
| Features | Carpet Free, In-law Suite |
| Parking Space Total | 3 |
| Rental Equipment Type | Water Heater |
Building
| Bathroom Total | 2 |
| Bedrooms Above Ground | 3 |
| Bedrooms Below Ground | 2 |
| Bedrooms Total | 5 |
| Amenities | Fireplace(s) |
| Appliances | Dishwasher, Dryer, Microwave, Stove, Washer, Window Coverings, Wine Fridge, Refrigerator |
| Architectural Style | Raised Bungalow |
| Basement Development | Finished |
| Basement Features | Separate Entrance |
| Basement Type | N/a, N/a (finished) |
| Construction Style Attachment | Semi-detached |
| Cooling Type | Central Air Conditioning |
| Exterior Finish | Brick, Stucco |
| Fireplace Present | Yes |
| Fireplace Total | 1 |
| Flooring Type | Laminate |
| Foundation Type | Concrete |
| Heating Fuel | Natural Gas |
| Heating Type | Forced Air |
| Stories Total | 1 |
| Size Interior | 1,100 - 1,500 Ft2 |
| Type | House |
| Utility Water | Municipal Water |
Parking
| Garage |
Land
| Acreage | No |
| Sewer | Sanitary Sewer |
| Size Depth | 118 Ft ,1 In |
| Size Frontage | 28 Ft ,7 In |
| Size Irregular | 28.6 X 118.1 Ft |
| Size Total Text | 28.6 X 118.1 Ft |
Rooms
| Level | Type | Length | Width | Dimensions |
|---|---|---|---|---|
| Basement | Bedroom 5 | Measurements not available | ||
| Basement | Laundry Room | Measurements not available | ||
| Basement | Kitchen | 2.74 m | 2.74 m | 2.74 m x 2.74 m |
| Basement | Recreational, Games Room | 3.9 m | 6.6 m | 3.9 m x 6.6 m |
| Basement | Bedroom 4 | Measurements not available | ||
| Main Level | Foyer | Measurements not available | ||
| Main Level | Kitchen | 4.85 m | 3.82 m | 4.85 m x 3.82 m |
| Main Level | Dining Room | 3.5 m | 3 m | 3.5 m x 3 m |
| Main Level | Living Room | 4.93 m | 3.95 m | 4.93 m x 3.95 m |
| Main Level | Primary Bedroom | 4.26 m | 3.44 m | 4.26 m x 3.44 m |
| Main Level | Bedroom 2 | 3.84 m | 2.86 m | 3.84 m x 2.86 m |
| Main Level | Bedroom 3 | 3.04 m | 2.74 m | 3.04 m x 2.74 m |
Contact Us
Contact us for more information
Stephanie De Souza
Broker
www.stephaniedesouza.com/
5045 Orbitor Drive #200 Bldg #8
Mississauga, Ontario L4W 4Y4
(416) 993-7653
(866) 536-4751
www.searchrealty.ca/
Jacob Mahdi
Salesperson
5045 Orbitor Drive #200 Bldg #8
Mississauga, Ontario L4W 4Y4
(416) 993-7653
(866) 536-4751
www.searchrealty.ca/

