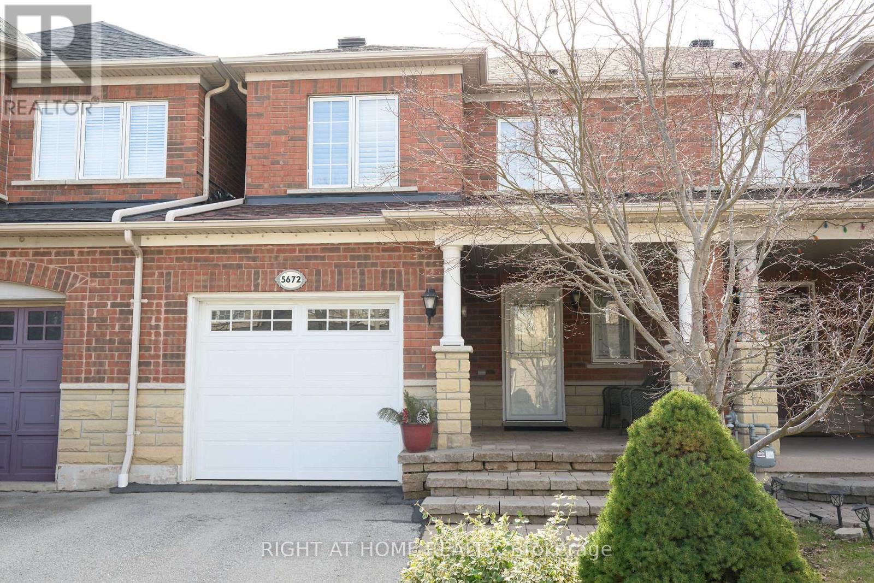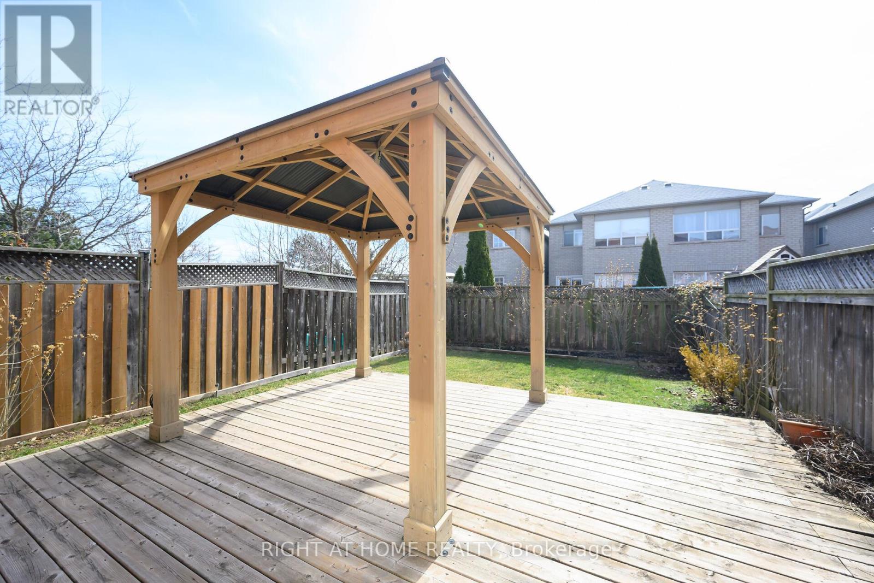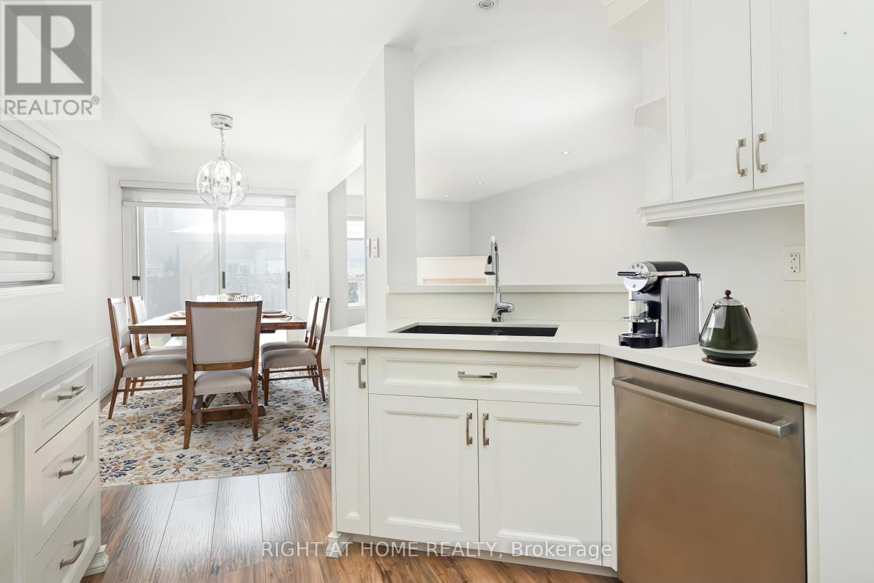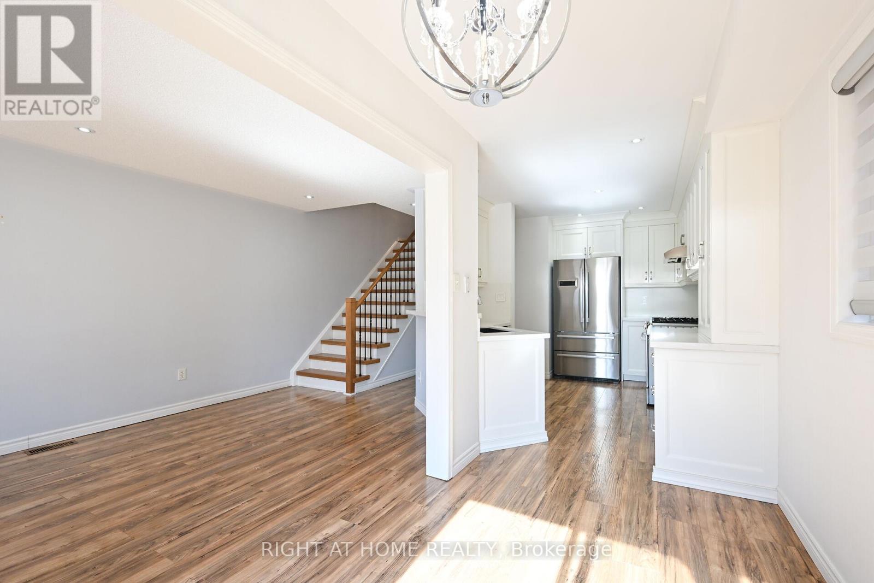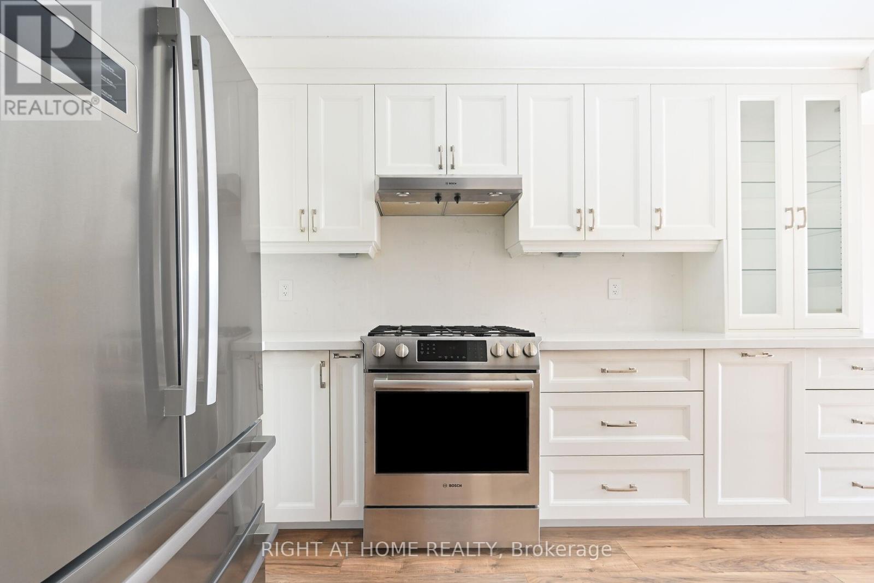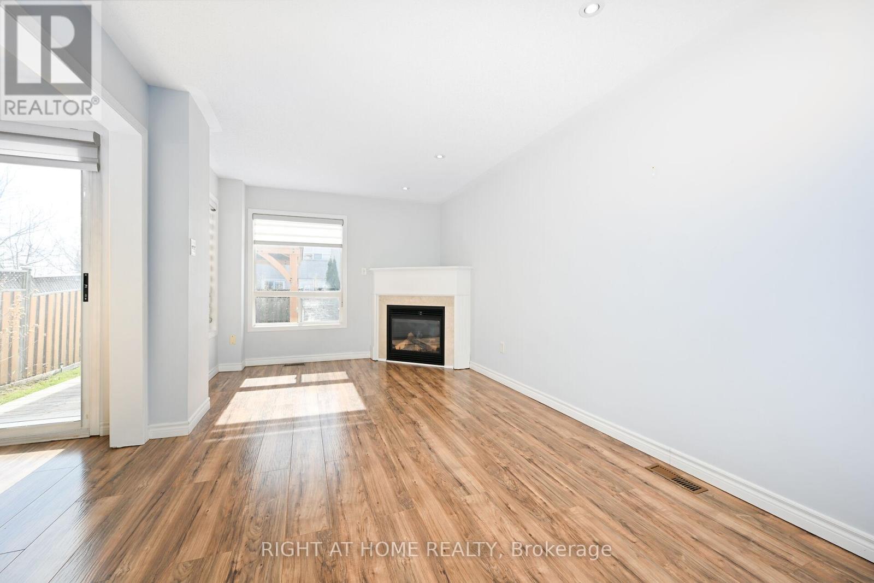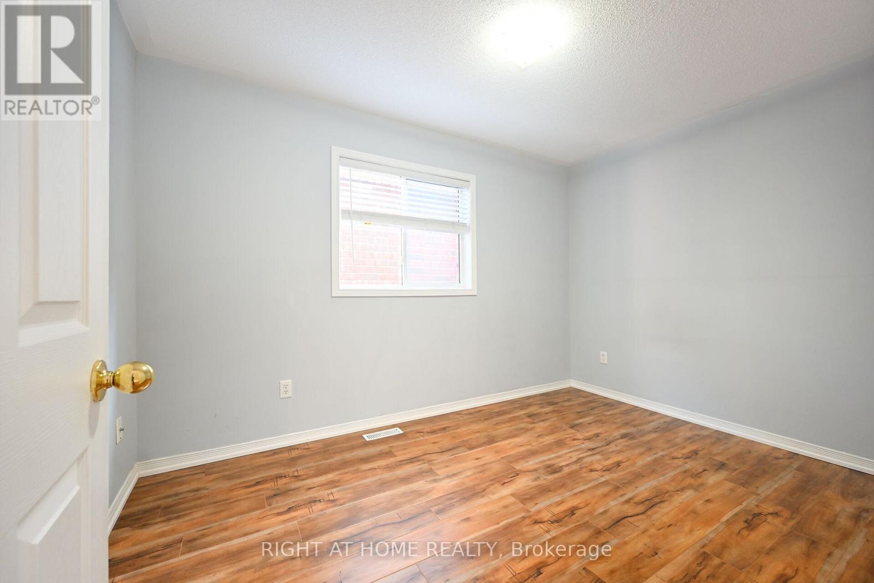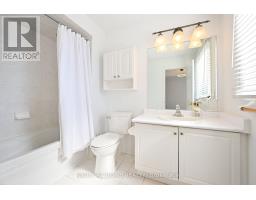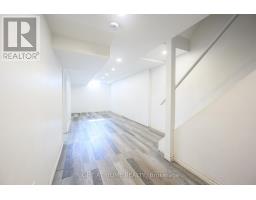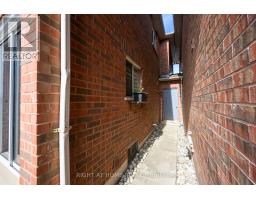5672 Barbara Crescent Burlington, Ontario L7L 6X3
$959,900
This beautifully updated 3-bedroom, 2.5-bathroom freehold townhome offers the perfect blend of modern updates & functional space. Situated on a quiet crescent, in a family friendly neighbourhood, walking distance to restaurants, shops, desirable schools & scenic trails. Outstanding curb appeal with a new garage door, stone pathway & charming covered front porch. Step inside this bright & tastefully designed home. The fully updated custom kitchen is stunning with pristine white cabinetry, quartz counters & backsplash, premium Bosch stainless steel appliances & double under-mount sink. The kitchen opens onto to the living & dining areas. The living room has a gas fireplace & overlooks the landscaped yard. The private backyard retreat is fully fenced, with a large custom deck & gazebo with power. An ideal spot for relaxing or entertaining. Head up the new hardwood stairway to the spacious upper level. The primary suite spans the width of the home & features a walk-in closet plus a 4-pc ensuite bathroom. The additional 2 bedrooms are generous in size & a separate 4-pc bathroom completes this level. The lower level is fully finished, the perfect space for a rec room, gym, home office or 4th bedroom. Large storage area plus a cold room. Garage with inside entry & access to the yard. No sidewalk allows for parking of 2 vehicles in the driveway. The home is only attached by the garage on the east side. Updates include pot lights & modern light fixtures, luxury laminate flooring, custom window coverings, a complete kitchen renovation (2019), roof & blown in insulation (2022), hardwood stairway to second level(2021), gazebo & deck (2024), garage door (2023). Prime location bordering Oakville, close to the lake, highways and the GO Train. Move in ready, all you need to do is unpack! (id:50886)
Property Details
| MLS® Number | W12033578 |
| Property Type | Single Family |
| Community Name | Appleby |
| Amenities Near By | Public Transit, Schools, Park |
| Equipment Type | Water Heater |
| Features | Level, Carpet Free, Gazebo |
| Parking Space Total | 3 |
| Rental Equipment Type | Water Heater |
| Structure | Patio(s) |
Building
| Bathroom Total | 3 |
| Bedrooms Above Ground | 3 |
| Bedrooms Total | 3 |
| Age | 16 To 30 Years |
| Amenities | Canopy, Fireplace(s) |
| Appliances | All, Window Coverings |
| Basement Development | Finished |
| Basement Type | Full (finished) |
| Construction Style Attachment | Attached |
| Cooling Type | Central Air Conditioning |
| Exterior Finish | Brick |
| Fireplace Present | Yes |
| Fireplace Total | 1 |
| Foundation Type | Poured Concrete |
| Half Bath Total | 1 |
| Heating Fuel | Natural Gas |
| Heating Type | Forced Air |
| Stories Total | 2 |
| Size Interior | 1,100 - 1,500 Ft2 |
| Type | Row / Townhouse |
| Utility Water | Municipal Water |
Parking
| Garage |
Land
| Acreage | No |
| Fence Type | Fully Fenced, Fenced Yard |
| Land Amenities | Public Transit, Schools, Park |
| Sewer | Sanitary Sewer |
| Size Depth | 109 Ft ,10 In |
| Size Frontage | 22 Ft ,3 In |
| Size Irregular | 22.3 X 109.9 Ft |
| Size Total Text | 22.3 X 109.9 Ft |
Rooms
| Level | Type | Length | Width | Dimensions |
|---|---|---|---|---|
| Second Level | Bathroom | 1.63 m | 1.4 m | 1.63 m x 1.4 m |
| Second Level | Primary Bedroom | 3.06 m | 5.09 m | 3.06 m x 5.09 m |
| Second Level | Bedroom 2 | 2.55 m | 3.63 m | 2.55 m x 3.63 m |
| Second Level | Bedroom 3 | 2.67 m | 3.97 m | 2.67 m x 3.97 m |
| Second Level | Bathroom | 1.77 m | 1.95 m | 1.77 m x 1.95 m |
| Basement | Recreational, Games Room | 5.06 m | 12.26 m | 5.06 m x 12.26 m |
| Basement | Den | 3.33 m | 2.06 m | 3.33 m x 2.06 m |
| Basement | Cold Room | 2.81 m | 3.28 m | 2.81 m x 3.28 m |
| Basement | Utility Room | 2.54 m | 2.06 m | 2.54 m x 2.06 m |
| Main Level | Foyer | 4.02 m | 1.19 m | 4.02 m x 1.19 m |
| Main Level | Living Room | 3.04 m | 6.29 m | 3.04 m x 6.29 m |
| Main Level | Dining Room | 1.9 m | 4.02 m | 1.9 m x 4.02 m |
| Main Level | Kitchen | 2.83 m | 3.76 m | 2.83 m x 3.76 m |
| Main Level | Bathroom | 1 m | 2.39 m | 1 m x 2.39 m |
https://www.realtor.ca/real-estate/28056387/5672-barbara-crescent-burlington-appleby-appleby
Contact Us
Contact us for more information
Sheri Sullivan
Salesperson
(289) 242-1972
www.sheri.realtor
5111 New Street Unit 104
Burlington, Ontario L7L 1V2
(905) 637-1700

