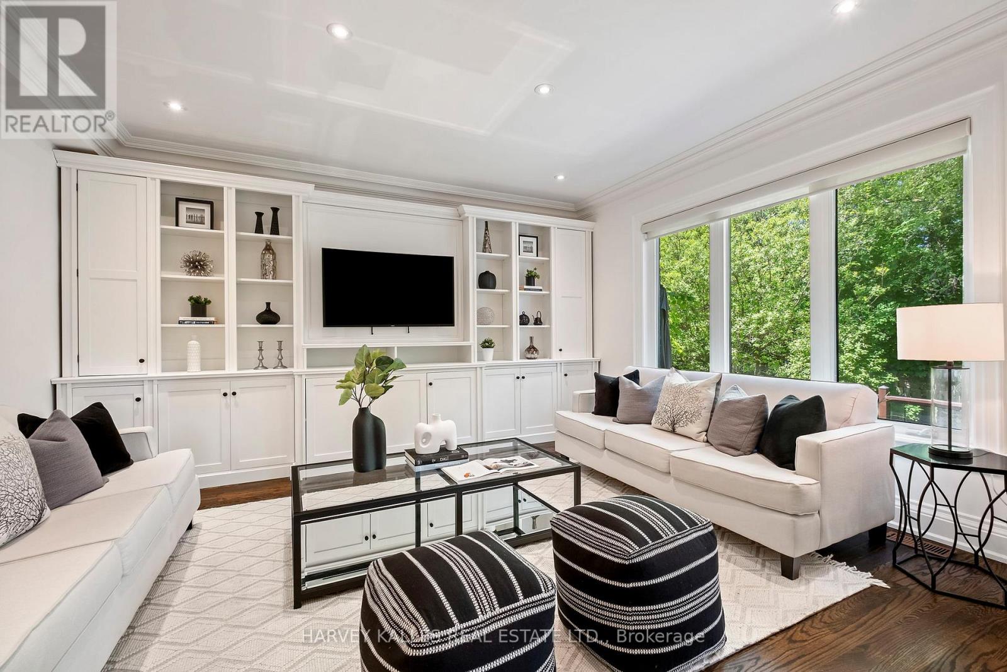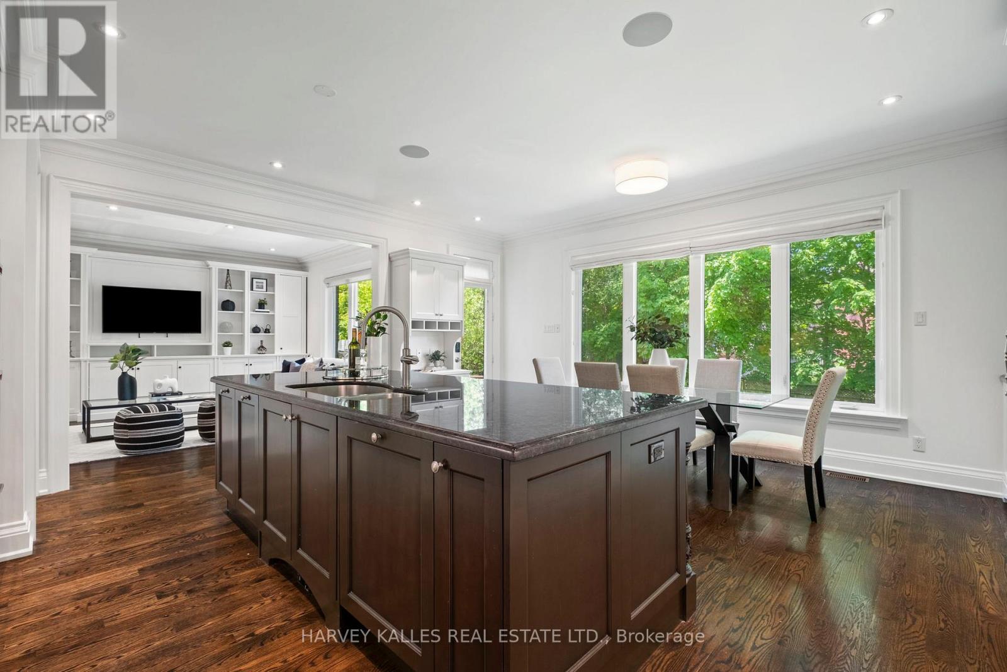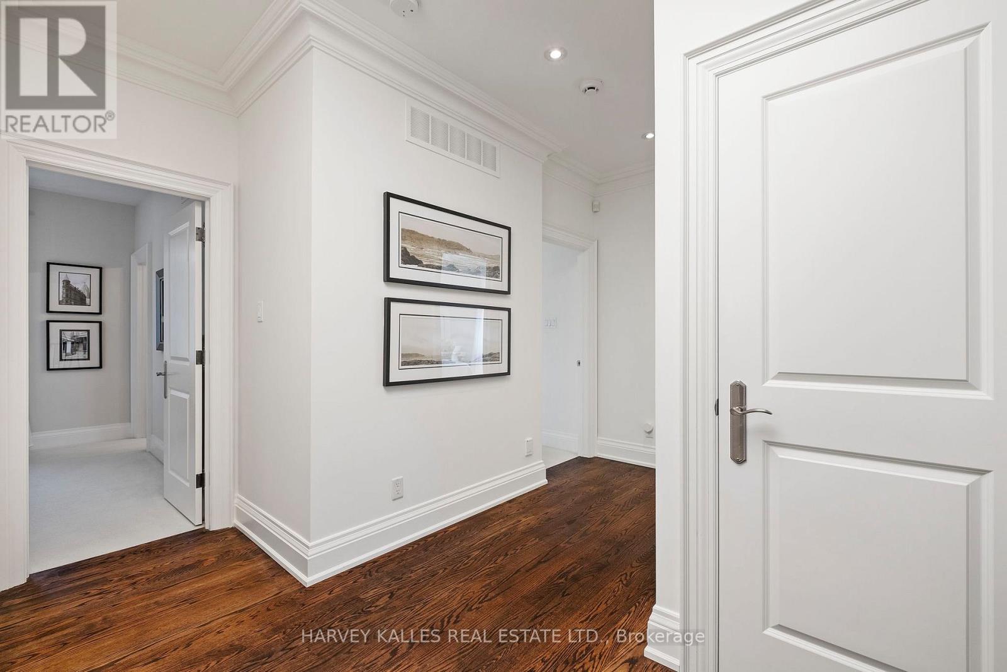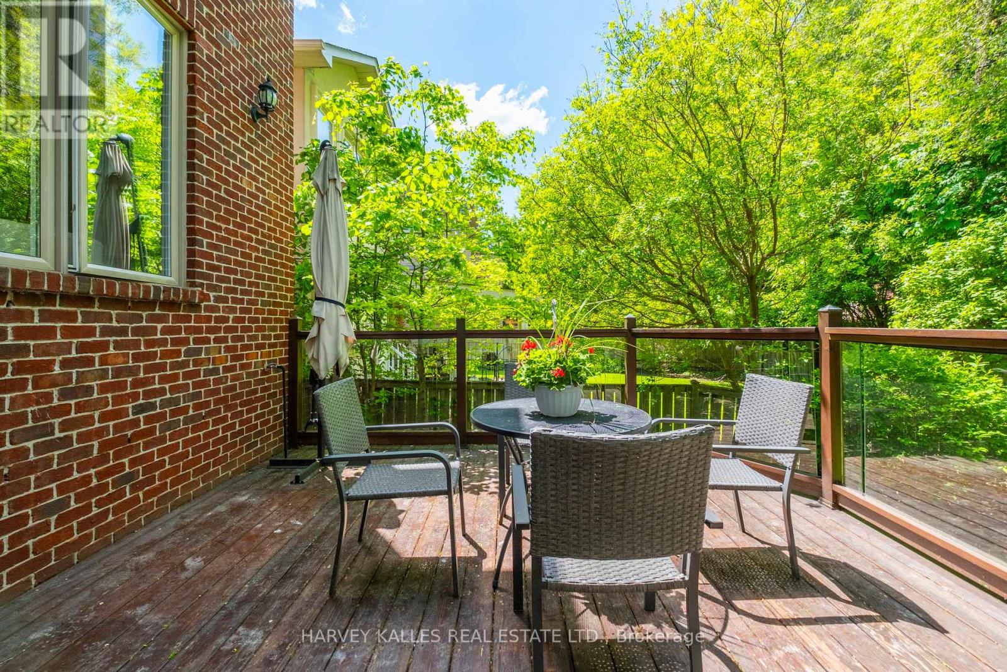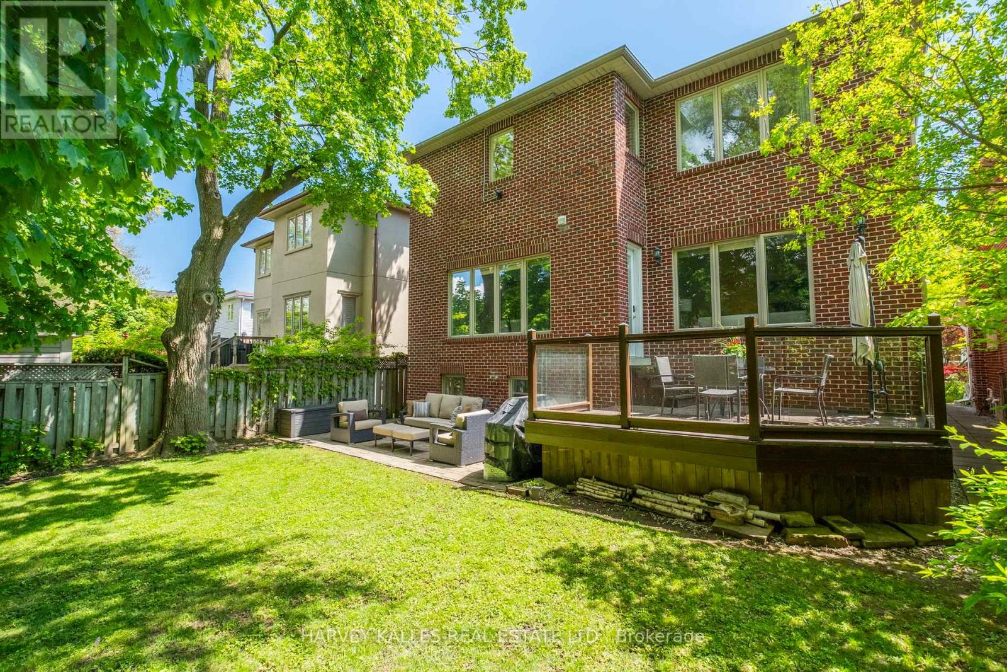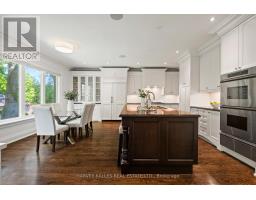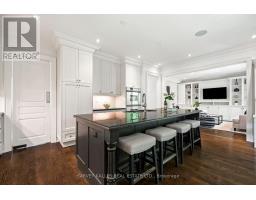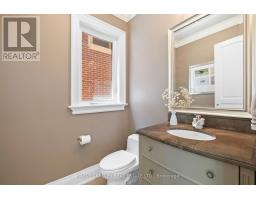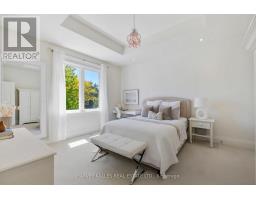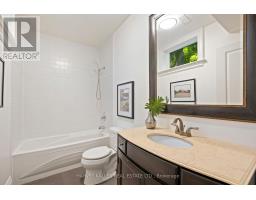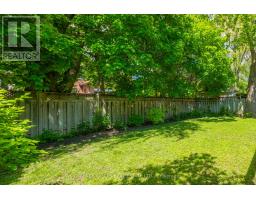568 Deloraine Avenue Toronto, Ontario M5M 2C4
$3,295,000
Step into timeless elegance in this stunning custom-built home, where soaring ceilings, intricate plaster moldings, and solid core doors set a tone of refined luxury. This 4+1 Bedroom, 5-bathroom home offers over 4300sf elegant living space across three levels. The open-concept main floor is a dream for entertaining, featuring a chefs kitchen with granite counters, premium appliances, and a seamless flow to the sunlit family room with custom built-ins. Host unforgettable gatherings in the grand living and dining area, warmed by a marble- surround gas fireplace and framed by a bay window. Upstairs, four spacious bedrooms each offer custom closets, with two private ensuites and a spa-inspired primary retreat boasting limestone, granite, a soaker tub, and a walk-in shower and built-in shower bench. The finished basement expands your living space with a fifth bedroom, full bath, radiant heat rough-in, and home theatre wiring perfect for movie nights. Enjoy the convenience of main floor office, walk-out kitchen, top-floor laundry (plus basement rough-in), and a double garage with EV charging station. (id:50886)
Open House
This property has open houses!
2:00 pm
Ends at:4:00 pm
2:00 pm
Ends at:4:00 pm
Property Details
| MLS® Number | C12180018 |
| Property Type | Single Family |
| Community Name | Bedford Park-Nortown |
| Amenities Near By | Hospital, Public Transit |
| Features | Sump Pump |
| Parking Space Total | 4 |
| Structure | Deck, Patio(s) |
Building
| Bathroom Total | 5 |
| Bedrooms Above Ground | 4 |
| Bedrooms Below Ground | 1 |
| Bedrooms Total | 5 |
| Age | 16 To 30 Years |
| Amenities | Fireplace(s) |
| Appliances | Oven - Built-in, Central Vacuum |
| Basement Development | Finished |
| Basement Type | N/a (finished) |
| Construction Style Attachment | Detached |
| Cooling Type | Central Air Conditioning |
| Exterior Finish | Brick, Stone |
| Fire Protection | Alarm System, Smoke Detectors |
| Fireplace Present | Yes |
| Flooring Type | Carpeted, Tile, Hardwood |
| Foundation Type | Unknown |
| Half Bath Total | 1 |
| Heating Fuel | Natural Gas |
| Heating Type | Forced Air |
| Stories Total | 2 |
| Size Interior | 3,000 - 3,500 Ft2 |
| Type | House |
| Utility Water | Municipal Water |
Parking
| Garage |
Land
| Acreage | No |
| Fence Type | Fenced Yard |
| Land Amenities | Hospital, Public Transit |
| Landscape Features | Lawn Sprinkler |
| Sewer | Sanitary Sewer |
| Size Depth | 104 Ft ,9 In |
| Size Frontage | 45 Ft |
| Size Irregular | 45 X 104.8 Ft |
| Size Total Text | 45 X 104.8 Ft |
Rooms
| Level | Type | Length | Width | Dimensions |
|---|---|---|---|---|
| Second Level | Bedroom 4 | 3.63 m | 3.48 m | 3.63 m x 3.48 m |
| Second Level | Primary Bedroom | 4.7 m | 4.32 m | 4.7 m x 4.32 m |
| Second Level | Bedroom 2 | 4.37 m | 3.63 m | 4.37 m x 3.63 m |
| Second Level | Bedroom 3 | 3.91 m | 3.96 m | 3.91 m x 3.96 m |
| Lower Level | Recreational, Games Room | 6.83 m | 4.57 m | 6.83 m x 4.57 m |
| Lower Level | Bedroom 5 | 2.9 m | 2.87 m | 2.9 m x 2.87 m |
| Lower Level | Mud Room | 4.14 m | 3.86 m | 4.14 m x 3.86 m |
| Main Level | Foyer | 4.32 m | 2.92 m | 4.32 m x 2.92 m |
| Main Level | Kitchen | 4.52 m | 2.84 m | 4.52 m x 2.84 m |
| Main Level | Eating Area | 5.82 m | 2.9 m | 5.82 m x 2.9 m |
| Main Level | Family Room | 4.7 m | 4.24 m | 4.7 m x 4.24 m |
| Main Level | Living Room | 4.06 m | 3.84 m | 4.06 m x 3.84 m |
| Main Level | Dining Room | 4.55 m | 4.14 m | 4.55 m x 4.14 m |
| Main Level | Office | 3.07 m | 3.02 m | 3.07 m x 3.02 m |
Contact Us
Contact us for more information
Meni Moskowski
Salesperson
(647) 294-1200
www.sellingthesix.com/
www.facebook.com/sellingthe6ix/
2145 Avenue Road
Toronto, Ontario M5M 4B2
(416) 441-2888
www.harveykalles.com/














