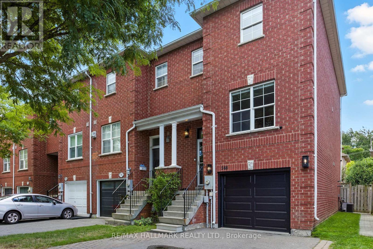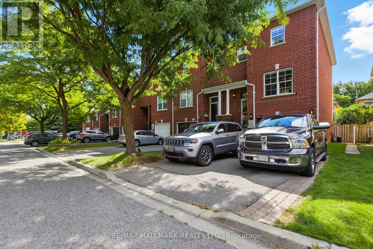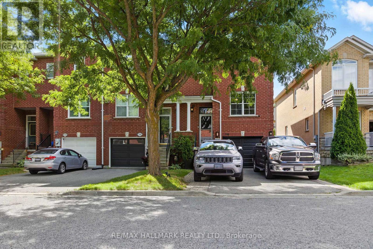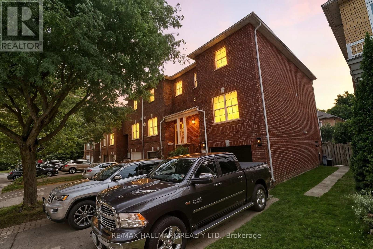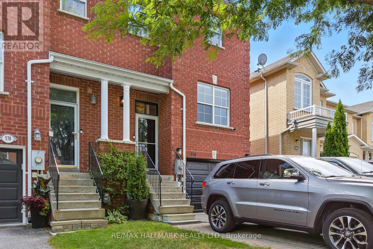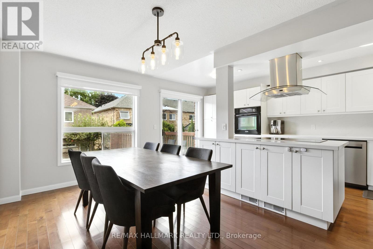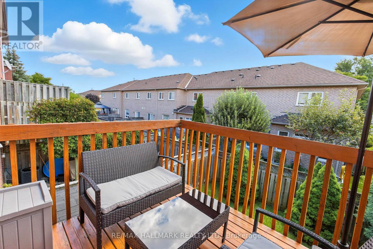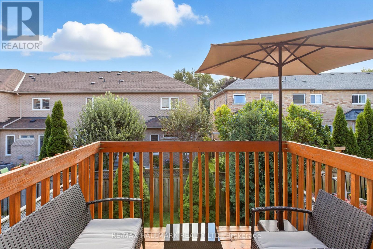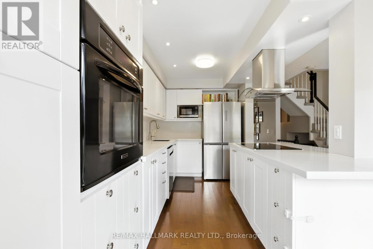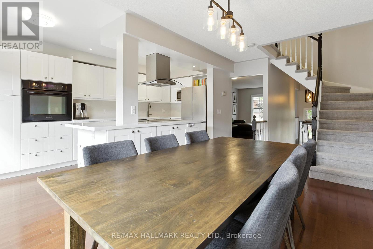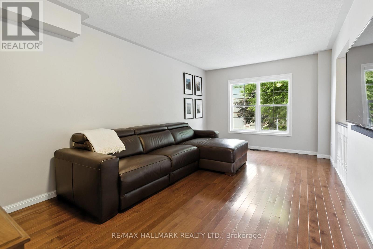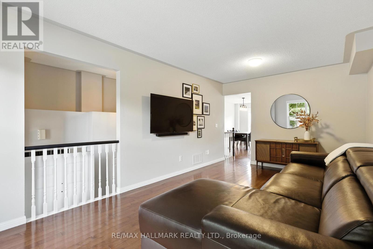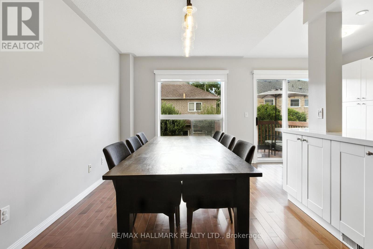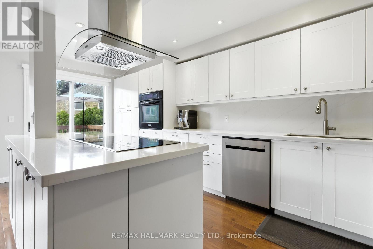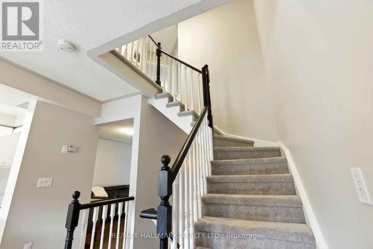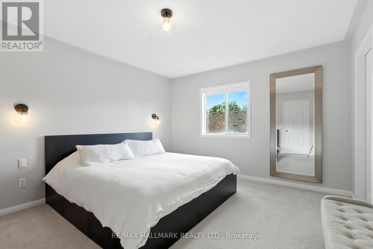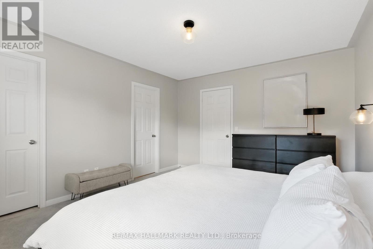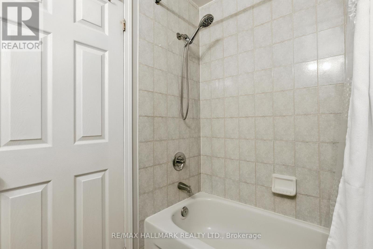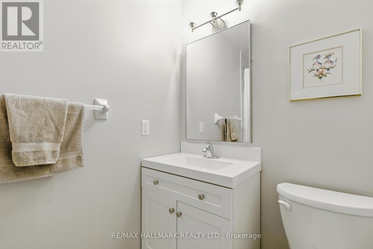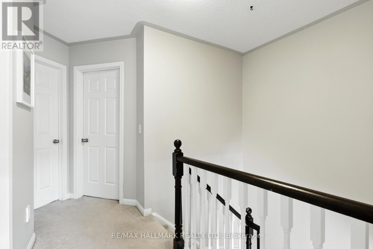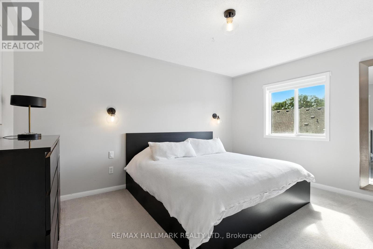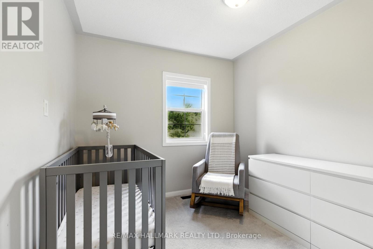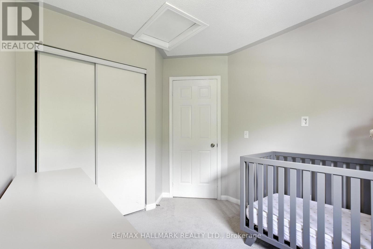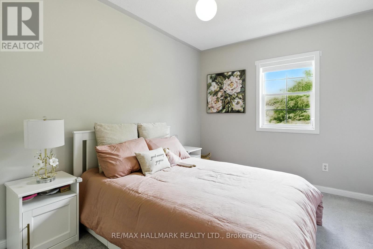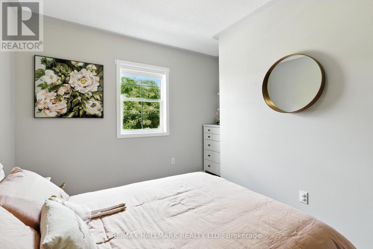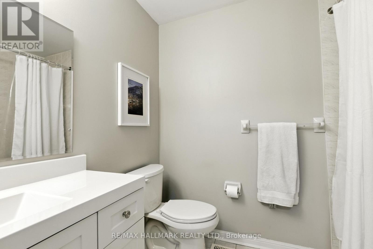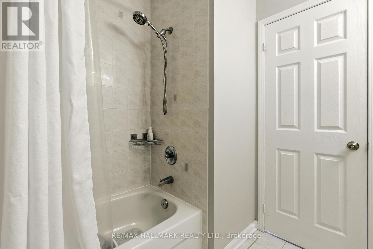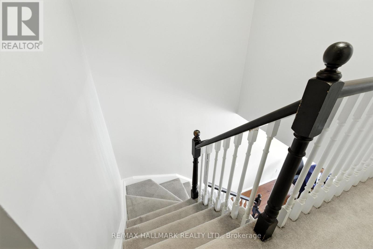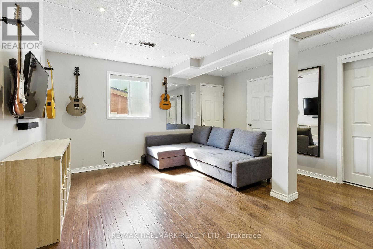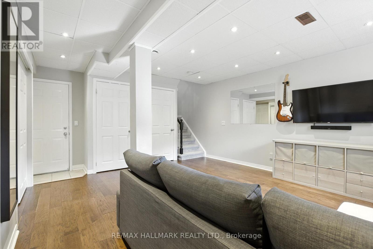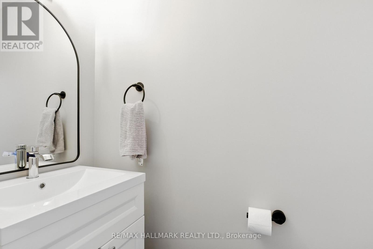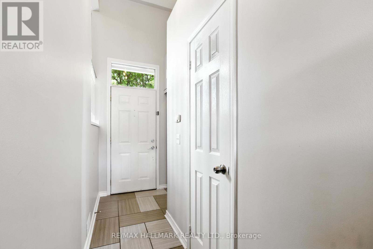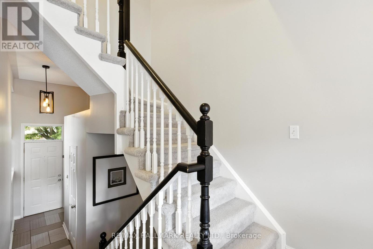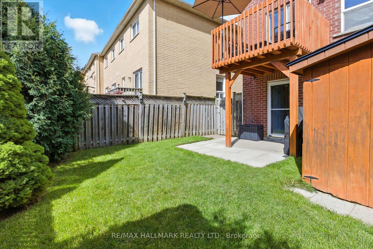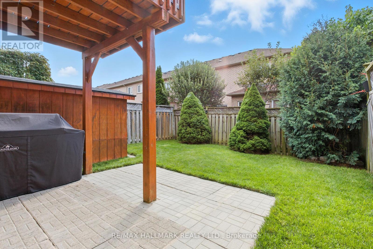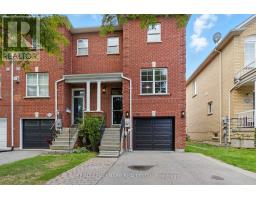568 Legresley Lane Newmarket, Ontario L3Y 8R8
$979,000
Rare Freehold End-Unit Townhome in Gorham-College Manor. Welcome to this rare freehold end-unit townhome in Newmarket, featuring an extra-wide private driveway with side-by-side and tandem parking for up to 4 cars, plus a garage. This spacious 3-bedroom, 3-bathroom home boasts 9-foot ceilings, creating a bright and airy atmosphere throughout. The modern open-concept kitchen and family room were beautifully renovated in 2023 with quartz countertops, backsplash, extra pantry cabinetry, and premium appliances, including a Jenn-Air cooktop, stainless steel standing hood, Hisense washer, and Frigidaire fridge & freezer. From the breakfast area, step out onto a beautiful, generously sized balcony perfect for morning coffee or outdoor dining. Additional highlights include large living spaces, a finished walk-out basement, a new insulated garage door with all components (2024), all blinds (2020), new AC (2024), furnace repair (2024), and roof (2015) for added peace of mind. Ideally located just steps to a park, close to public transit, and within walking distance to Main Street, schools, shopping, and Fairy Lake. Move-in ready and packed with thoughtful updates. This home is a must-see! (id:50886)
Property Details
| MLS® Number | N12390186 |
| Property Type | Single Family |
| Community Name | Gorham-College Manor |
| Amenities Near By | Golf Nearby, Hospital, Park, Public Transit, Schools |
| Parking Space Total | 5 |
| Structure | Shed |
Building
| Bathroom Total | 3 |
| Bedrooms Above Ground | 3 |
| Bedrooms Total | 3 |
| Age | 16 To 30 Years |
| Appliances | Oven - Built-in, Range, Cooktop, Dryer, Freezer, Washer, Window Coverings, Refrigerator |
| Basement Development | Finished |
| Basement Features | Walk Out |
| Basement Type | N/a (finished) |
| Construction Style Attachment | Attached |
| Cooling Type | Central Air Conditioning |
| Exterior Finish | Brick |
| Flooring Type | Hardwood, Carpeted |
| Foundation Type | Concrete |
| Half Bath Total | 1 |
| Heating Fuel | Natural Gas |
| Heating Type | Forced Air |
| Stories Total | 2 |
| Size Interior | 1,100 - 1,500 Ft2 |
| Type | Row / Townhouse |
| Utility Water | Municipal Water |
Parking
| Garage |
Land
| Acreage | No |
| Fence Type | Fenced Yard |
| Land Amenities | Golf Nearby, Hospital, Park, Public Transit, Schools |
| Sewer | Sanitary Sewer |
| Size Depth | 116 Ft ,6 In |
| Size Frontage | 23 Ft ,1 In |
| Size Irregular | 23.1 X 116.5 Ft |
| Size Total Text | 23.1 X 116.5 Ft |
| Zoning Description | Residential |
Rooms
| Level | Type | Length | Width | Dimensions |
|---|---|---|---|---|
| Lower Level | Recreational, Games Room | 4.45 m | 4.11 m | 4.45 m x 4.11 m |
| Upper Level | Primary Bedroom | 3.66 m | 4.32 m | 3.66 m x 4.32 m |
| Upper Level | Bedroom 2 | 3.78 m | 2.54 m | 3.78 m x 2.54 m |
| Upper Level | Bedroom 3 | 2.82 m | 2.62 m | 2.82 m x 2.62 m |
| Ground Level | Kitchen | 5.54 m | 2.46 m | 5.54 m x 2.46 m |
| Ground Level | Dining Room | 4.45 m | 3.77 m | 4.45 m x 3.77 m |
| Ground Level | Family Room | 5.61 m | 3.23 m | 5.61 m x 3.23 m |
Utilities
| Cable | Installed |
| Electricity | Installed |
| Sewer | Installed |
Contact Us
Contact us for more information
Al Sadeghi
Salesperson
www.alsadeghi.com/
www.facebook.com/Alsadeghihome
www.linkedin.com/in/al-sadeghi-b8547015/
9555 Yonge Street #201
Richmond Hill, Ontario L4C 9M5
(905) 883-4922
(905) 883-1521

