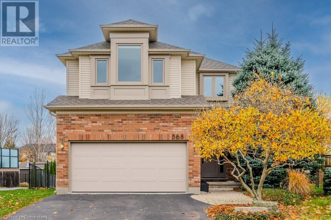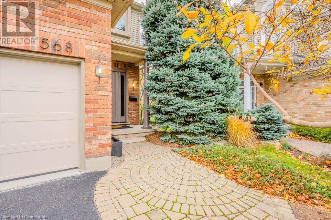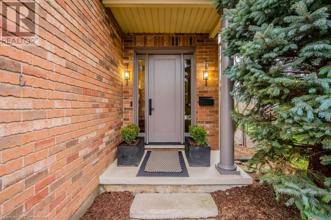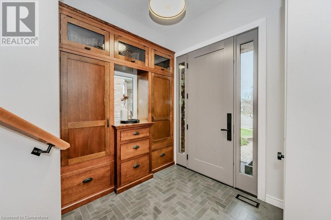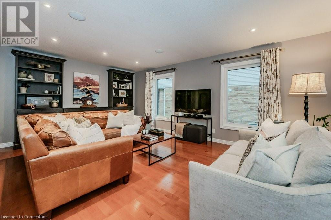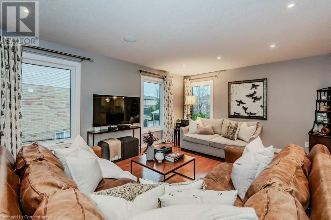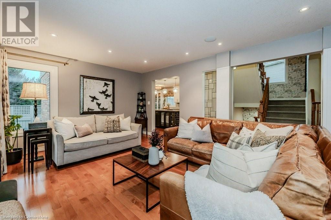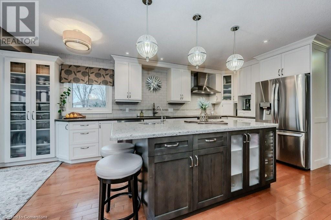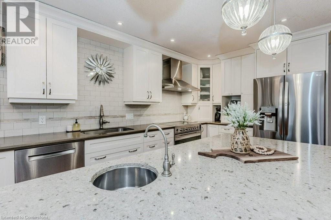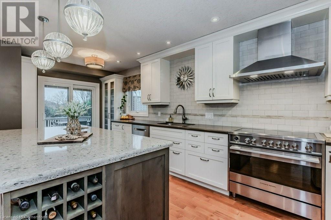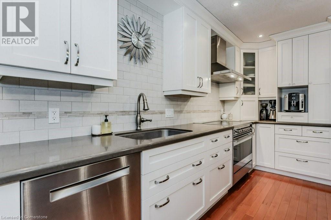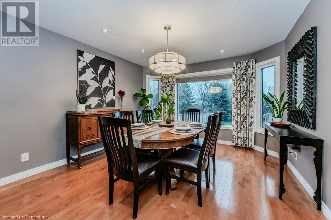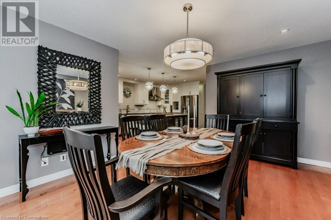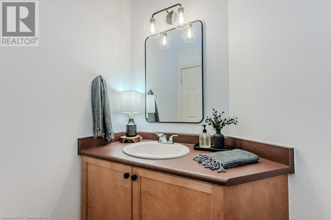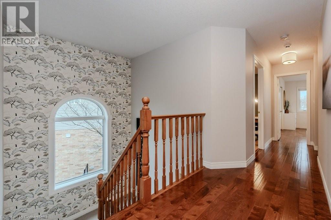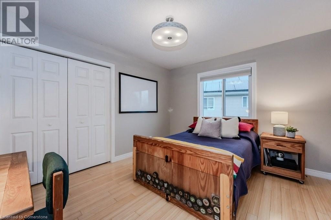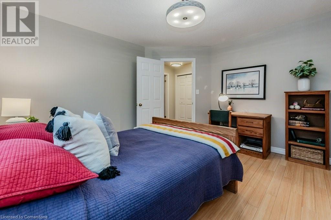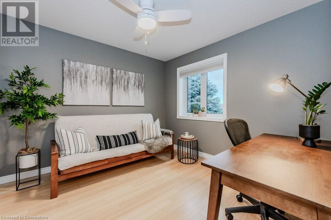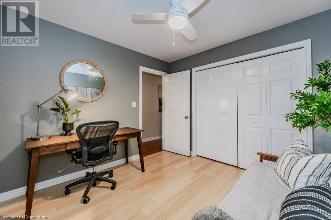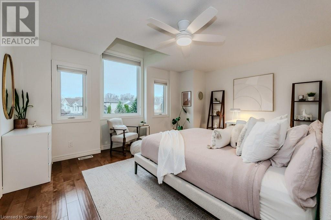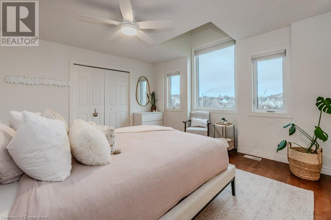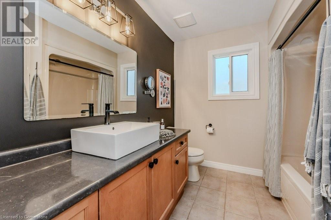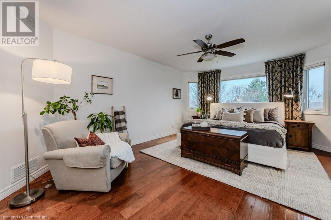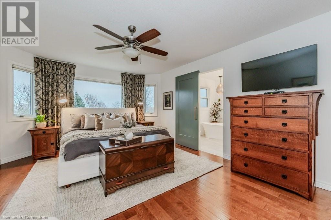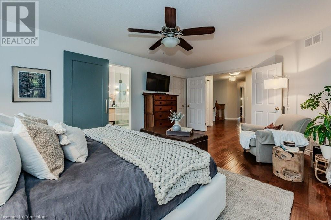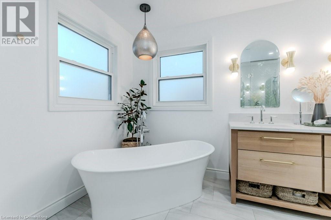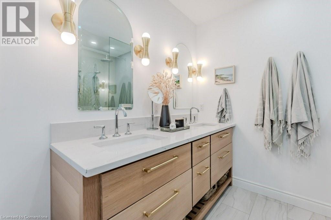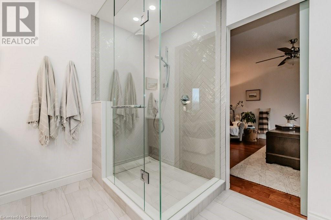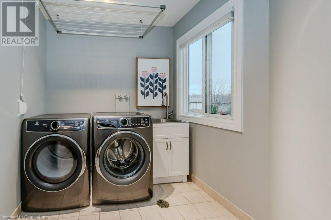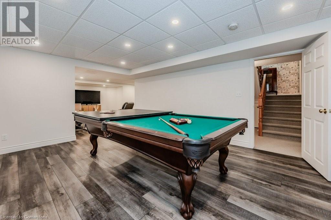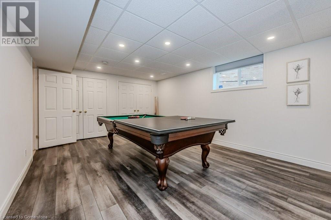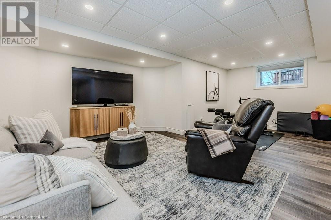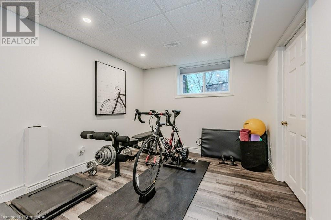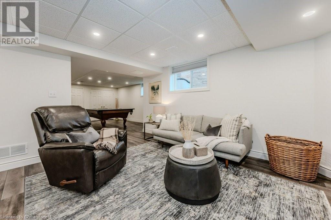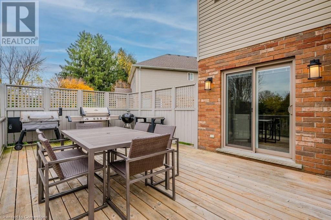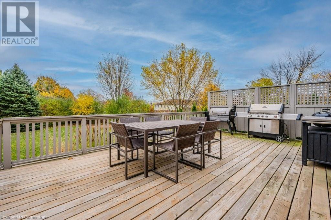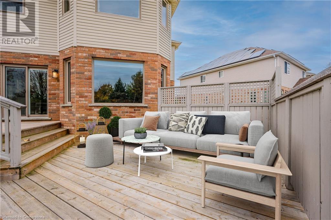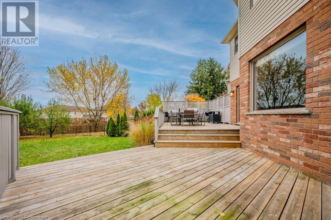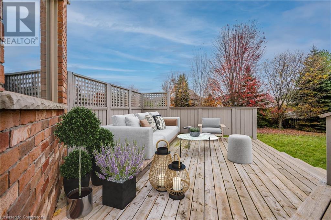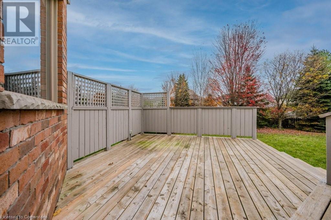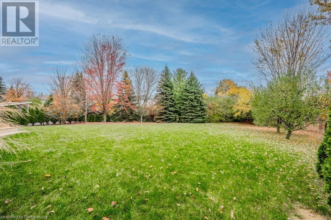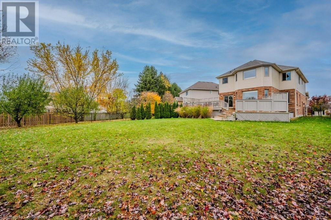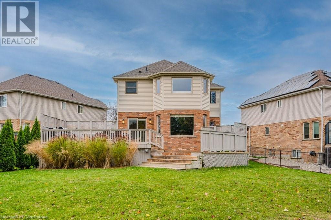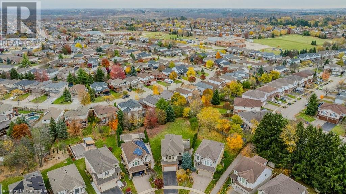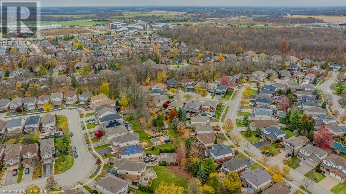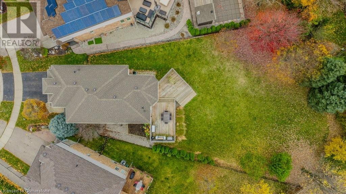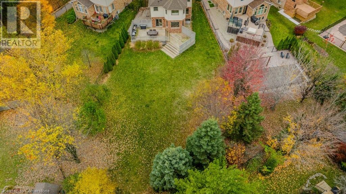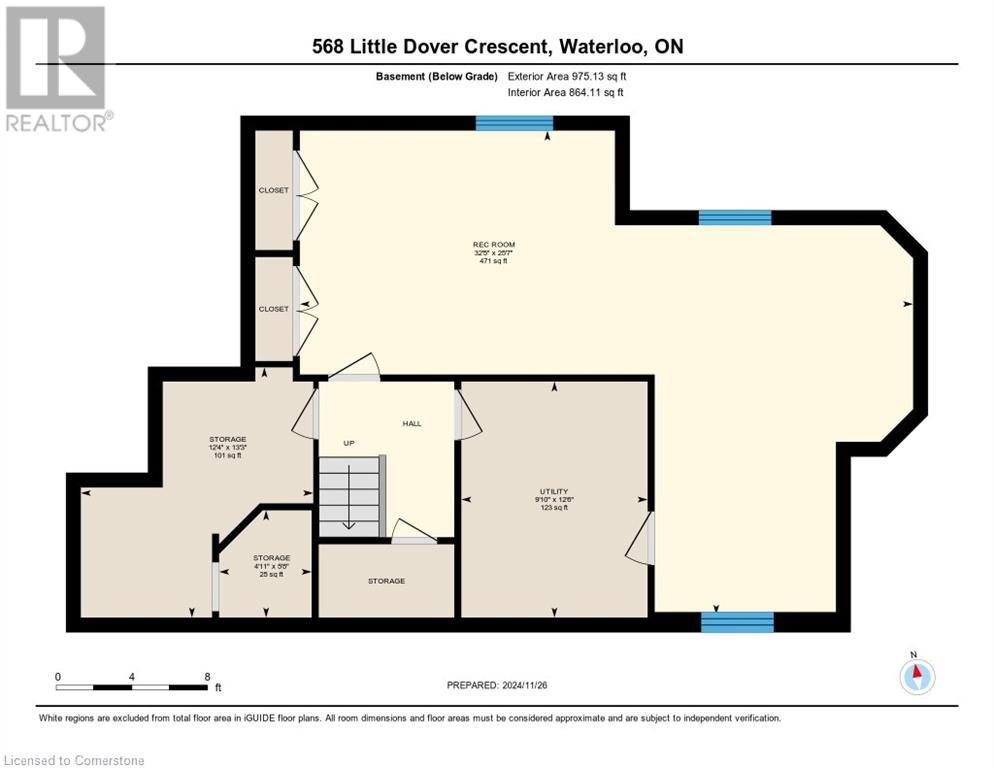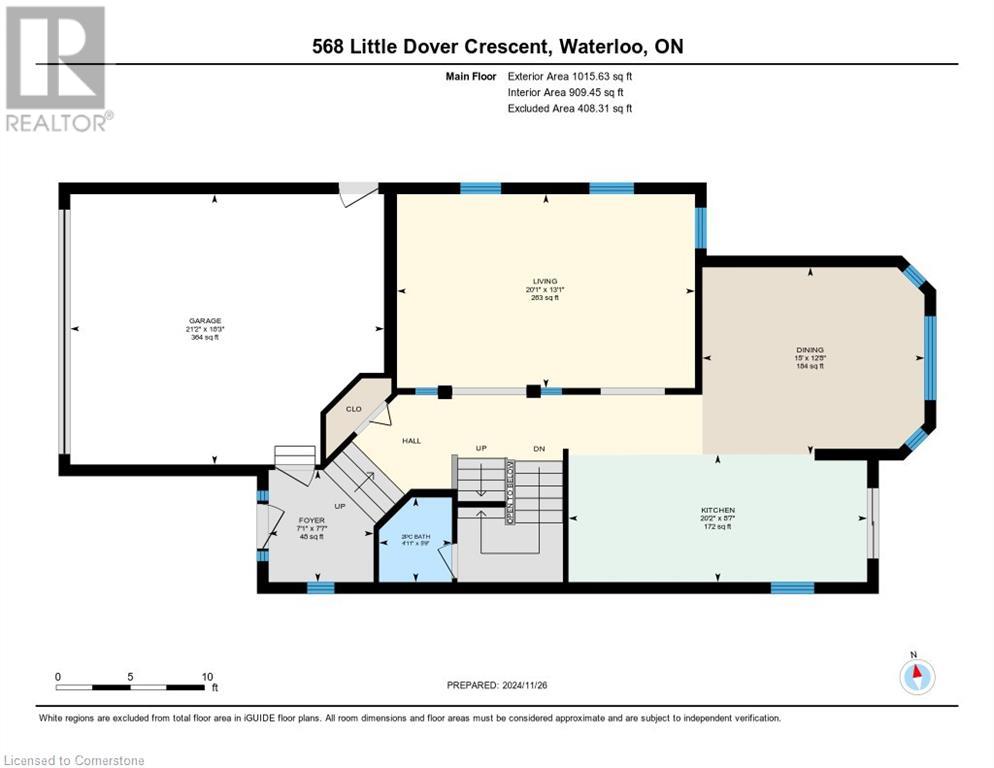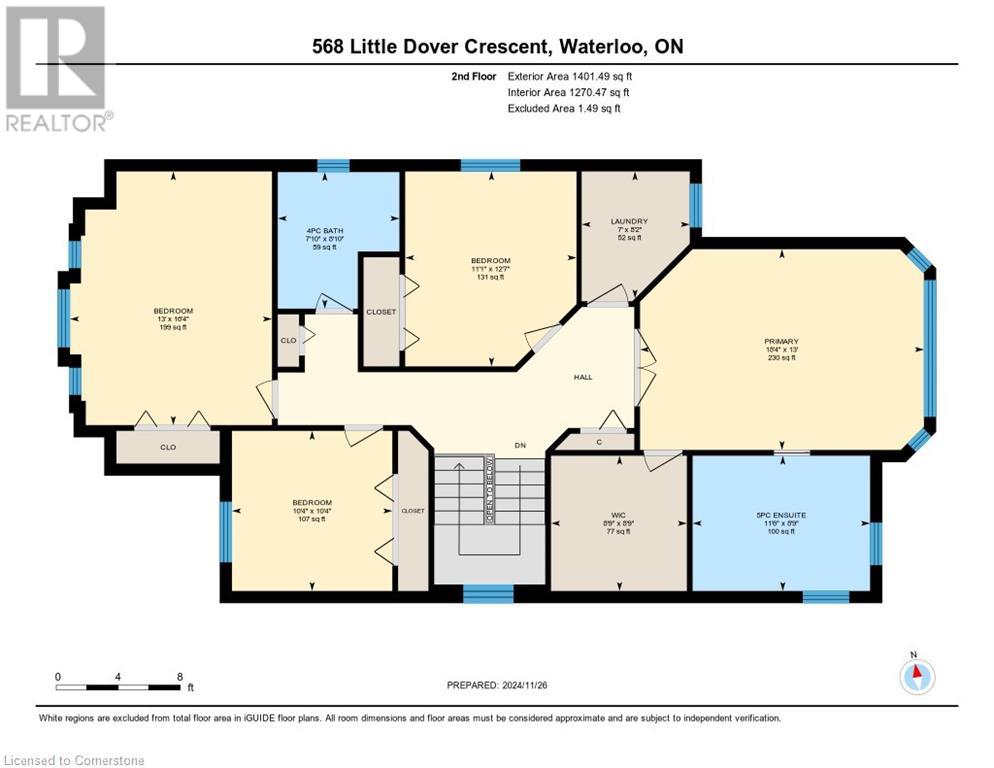568 Little Dover Crescent Waterloo, Ontario N2K 4E4
$1,425,000
Welcome home to Little Dover Crescent! This 4 bedroom 3 bath one owner home features stunning renovated spaces with quality detailed finishes throughout on a 0.32 acre property. An impressive entry sets the tone and invites you into the home, featuring custom quarter-sawn oak built-ins and porcelain herringbone flooring. The remodelled main level offers a spacious living room with custom stained glass panels, a renovated chef’s kitchen with top end appliances, hardwood flooring & tons of natural light including a custom picture window overlooking the incredible backyard. Sliding doors lead out to a multi-level deck, the perfect place to relax and entertain, with a beautiful treed green space that could host a backyard rink, a garden to the side of the home, room to play and for your dream oasis. The upper level walks into a luxurious primary suite through double doors, featuring a walk in closet and renovated primary ensuite with a glass tiled shower, custom double vanity and freestanding soaker tub. This second level also hosts 3 additional large bedrooms, 2 linen closets, a laundry room and refreshed main bathroom. The lower level features bonus flexible living space currently being used as a games and recreation room with a home gym area, large windows and tons of storage. Additional updates include main & upper level windows, front door, flooring, paint, fixtures throughout and more. Close to great schools, shopping, parks and all amenities in a friendly Eastbridge community, this exceptional home is not to be missed. (id:50886)
Property Details
| MLS® Number | 40680959 |
| Property Type | Single Family |
| AmenitiesNearBy | Park, Playground, Schools, Shopping |
| CommunityFeatures | Quiet Area, Community Centre |
| EquipmentType | Water Heater |
| Features | Paved Driveway, Automatic Garage Door Opener |
| ParkingSpaceTotal | 4 |
| RentalEquipmentType | Water Heater |
| Structure | Porch |
Building
| BathroomTotal | 3 |
| BedroomsAboveGround | 4 |
| BedroomsTotal | 4 |
| Appliances | Dishwasher, Dryer, Refrigerator, Stove, Water Softener, Washer, Hood Fan |
| ArchitecturalStyle | 2 Level |
| BasementDevelopment | Finished |
| BasementType | Full (finished) |
| ConstructedDate | 2002 |
| ConstructionStyleAttachment | Detached |
| CoolingType | Central Air Conditioning |
| ExteriorFinish | Brick, Vinyl Siding |
| Fixture | Ceiling Fans |
| HalfBathTotal | 1 |
| HeatingFuel | Natural Gas |
| HeatingType | Forced Air |
| StoriesTotal | 2 |
| SizeInterior | 3446 Sqft |
| Type | House |
| UtilityWater | Municipal Water |
Parking
| Attached Garage |
Land
| Acreage | No |
| FenceType | Fence |
| LandAmenities | Park, Playground, Schools, Shopping |
| Sewer | Municipal Sewage System |
| SizeFrontage | 29 Ft |
| SizeIrregular | 0.32 |
| SizeTotal | 0.32 Ac|under 1/2 Acre |
| SizeTotalText | 0.32 Ac|under 1/2 Acre |
| ZoningDescription | R4 |
Rooms
| Level | Type | Length | Width | Dimensions |
|---|---|---|---|---|
| Second Level | 4pc Bathroom | 8'10'' x 7'10'' | ||
| Second Level | Bedroom | 10'4'' x 10'4'' | ||
| Second Level | Bedroom | 12'7'' x 11'1'' | ||
| Second Level | Bedroom | 16'4'' x 13'0'' | ||
| Second Level | Full Bathroom | 11'6'' x 8'9'' | ||
| Second Level | Primary Bedroom | 18'4'' x 13'0'' | ||
| Basement | Utility Room | 12'6'' x 9'10'' | ||
| Basement | Storage | 13'3'' x 12'4'' | ||
| Basement | Recreation Room | 25'7'' x 32'5'' | ||
| Main Level | 2pc Bathroom | Measurements not available | ||
| Main Level | Kitchen | 20'1'' x 13'1'' | ||
| Main Level | Dining Room | 15'0'' x 12'8'' | ||
| Main Level | Living Room | 20'1'' x 13'1'' | ||
| Main Level | Foyer | 7'7'' x 7'1'' |
https://www.realtor.ca/real-estate/27694367/568-little-dover-crescent-waterloo
Interested?
Contact us for more information
Angela Friesen-Brown
Broker
234 Frederick St.
Kitchener, Ontario N2H 2M8

