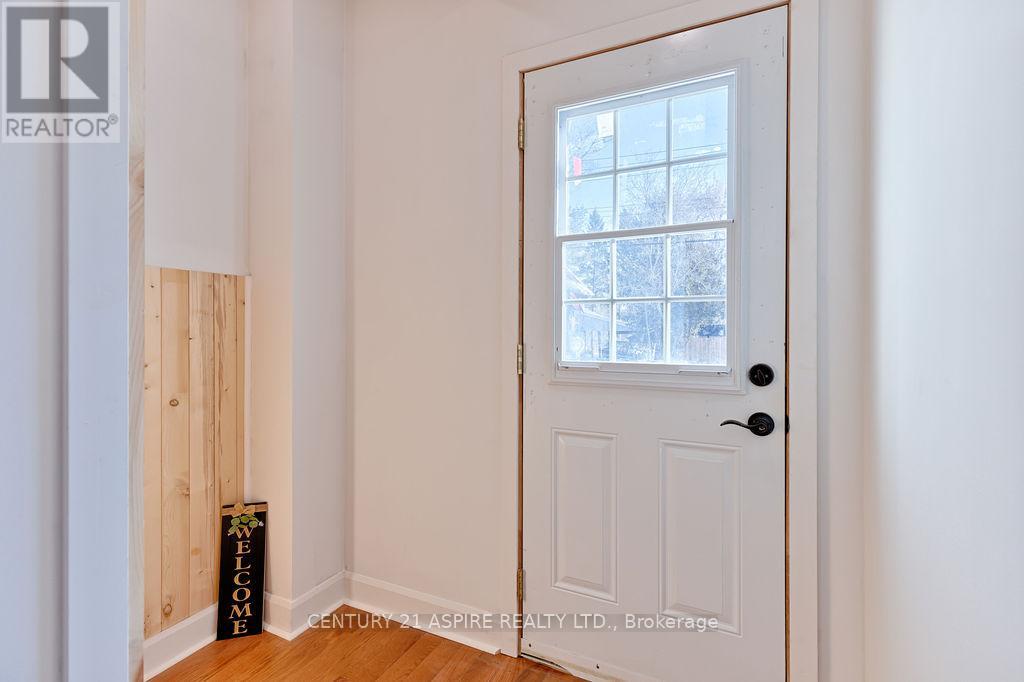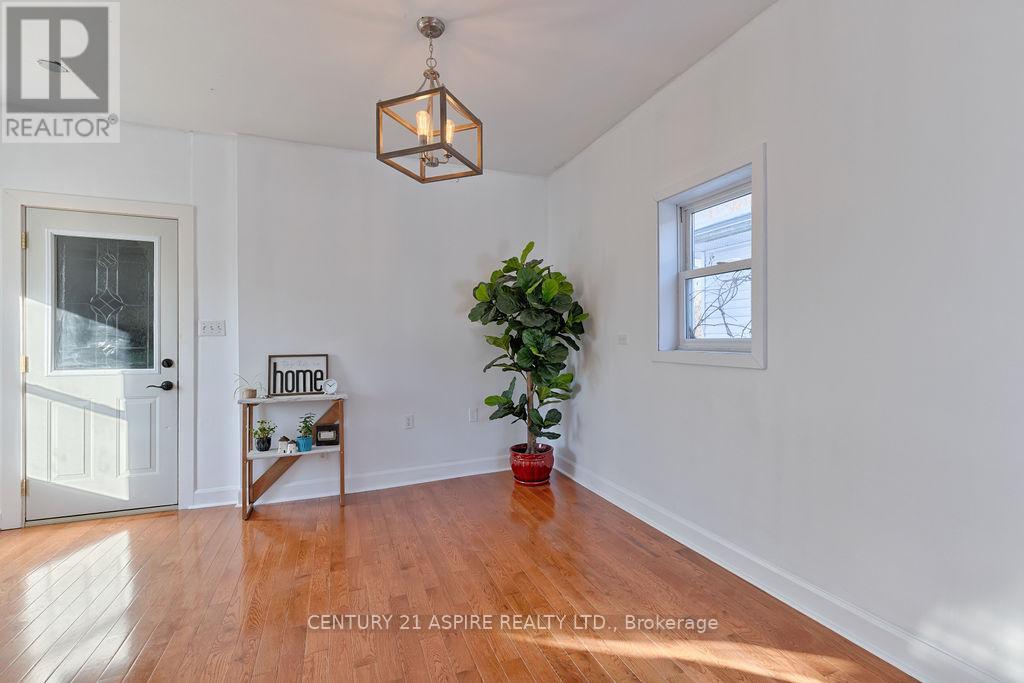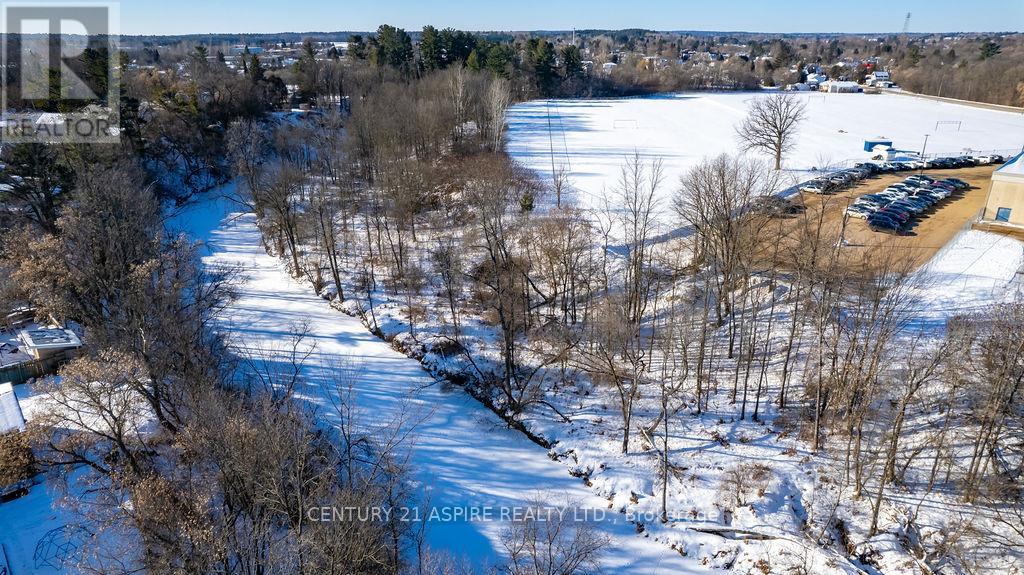568 Moffat Street Pembroke, Ontario K8A 3Y1
$334,900
Discover this beautifully renovated 3-bedroom, 1-bathroom home, perfect for families or first-time home buyers. Centrally located in Pembroke, this affordable property offers modern updates and cozy charm. Every detail has been carefully considered, with extensive upgrades including new electrical wiring and 200 amp panel for safety and peace of mind, the main floor has fresh drywall and insulation to enhance energy efficiency, and a brand-new kitchen and bathroom designed for function and style. The gorgeous new hardwood flooring and freshly painted finishes throughout the main floor give this home a polished, move-in-ready feel . With a detached garage and the potential for a 3 season room on the back, the possibilities continue to grow. Conveniently located near schools, shopping, and amenities, this home offers unbeatable value in a prime location. Don't miss your chance to own a modern, affordable family home. Contact us today for more details or to book your showing! Please allow a 24 hour irrevocable on offers. (id:50886)
Property Details
| MLS® Number | X11934853 |
| Property Type | Single Family |
| Community Name | 530 - Pembroke |
| Parking Space Total | 5 |
Building
| Bathroom Total | 1 |
| Bedrooms Above Ground | 3 |
| Bedrooms Total | 3 |
| Appliances | Water Heater, Refrigerator |
| Basement Development | Unfinished |
| Basement Type | Full (unfinished) |
| Construction Status | Insulation Upgraded |
| Construction Style Attachment | Detached |
| Foundation Type | Stone, Block |
| Heating Fuel | Electric |
| Heating Type | Baseboard Heaters |
| Stories Total | 2 |
| Type | House |
| Utility Water | Municipal Water |
Parking
| Detached Garage |
Land
| Acreage | No |
| Sewer | Sanitary Sewer |
| Size Depth | 139 Ft ,6 In |
| Size Frontage | 49 Ft ,11 In |
| Size Irregular | 49.92 X 139.57 Ft |
| Size Total Text | 49.92 X 139.57 Ft |
| Zoning Description | R-2 |
Rooms
| Level | Type | Length | Width | Dimensions |
|---|---|---|---|---|
| Second Level | Bedroom | 3.7846 m | 2.5654 m | 3.7846 m x 2.5654 m |
| Second Level | Bedroom 2 | 4.7244 m | 3.048 m | 4.7244 m x 3.048 m |
| Second Level | Bathroom | 2.6416 m | 2.6416 m | 2.6416 m x 2.6416 m |
| Second Level | Bedroom 3 | 4.0386 m | 3.2258 m | 4.0386 m x 3.2258 m |
| Main Level | Living Room | 3.4798 m | 3.7084 m | 3.4798 m x 3.7084 m |
| Main Level | Kitchen | 3.0734 m | 5.7912 m | 3.0734 m x 5.7912 m |
| Main Level | Dining Room | 3.9624 m | 4.5466 m | 3.9624 m x 4.5466 m |
| Main Level | Mud Room | 5.0823 m | 2.4384 m | 5.0823 m x 2.4384 m |
Utilities
| Cable | Available |
| Sewer | Installed |
https://www.realtor.ca/real-estate/27828698/568-moffat-street-pembroke-530-pembroke
Contact Us
Contact us for more information
Kelly Silke
Salesperson
kelly-silke.c21.ca/
3025 Petawawa Blvd., Unit 2
Petawawa, Ontario K8H 1X9
(613) 687-1687
(613) 687-0435





































































