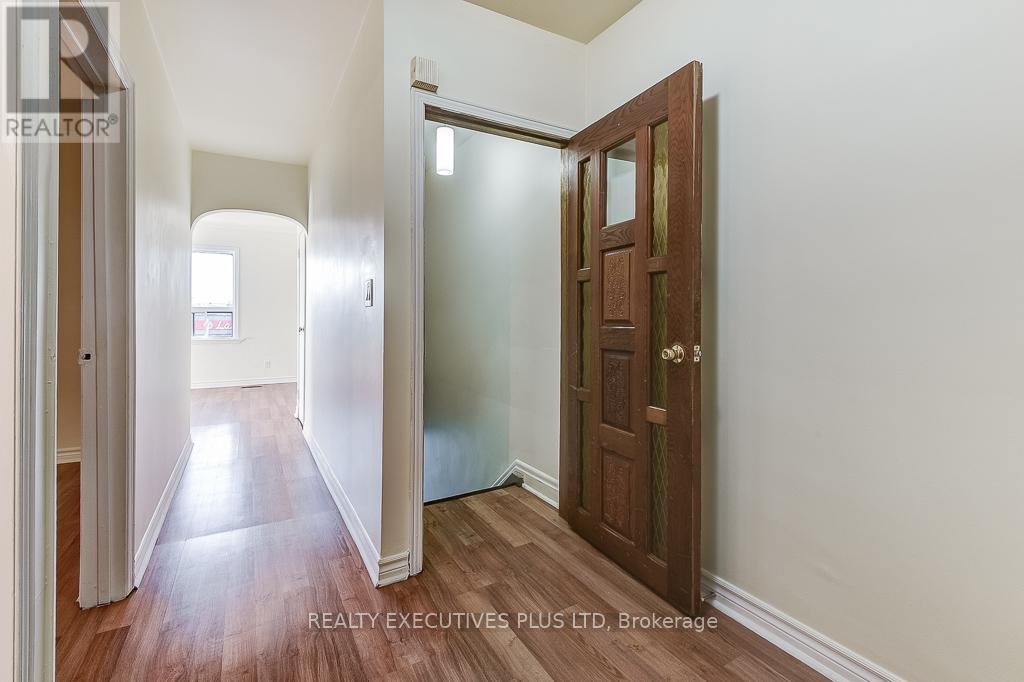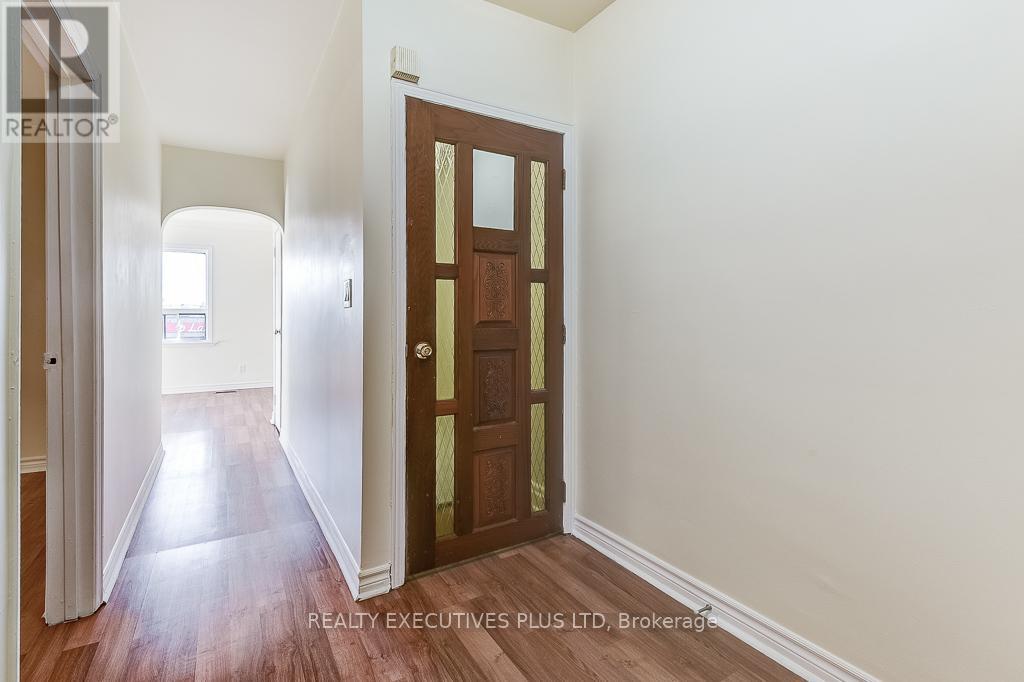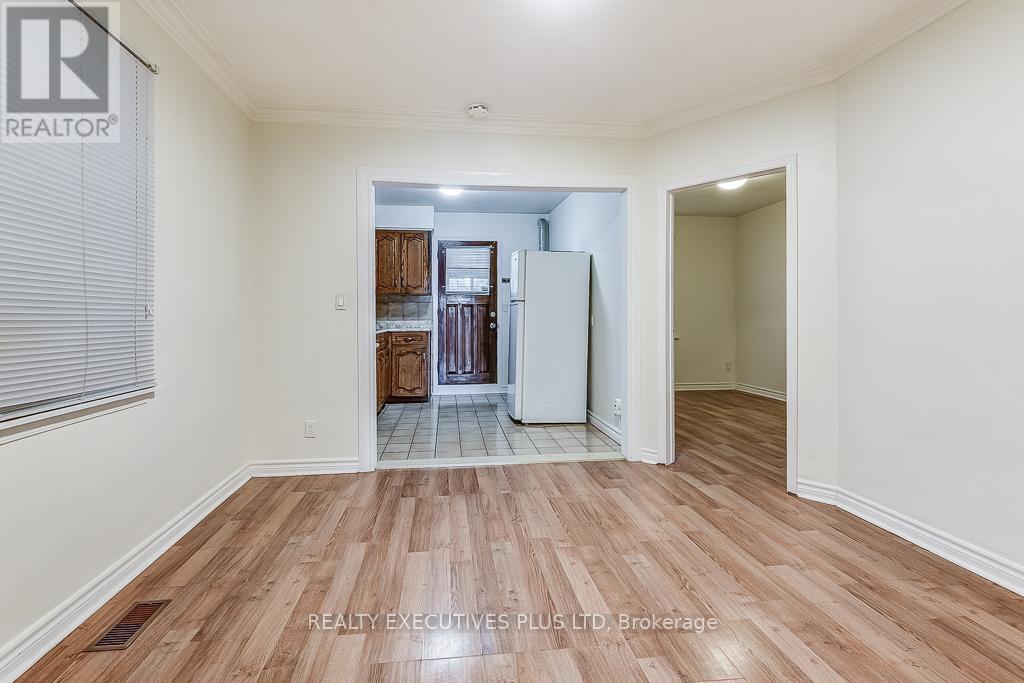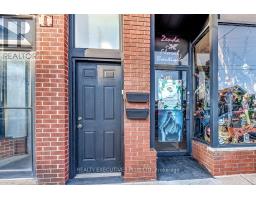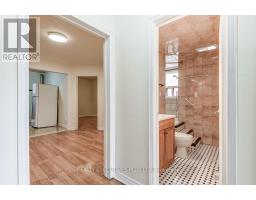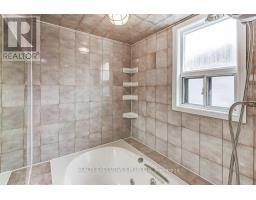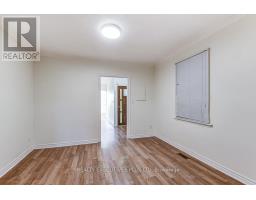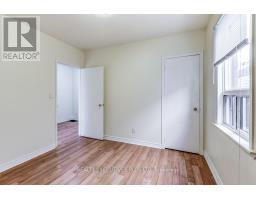568 Rogers Road Toronto, Ontario M6M 1B6
$2,800 Monthly
This well-appointed 2-bedroom apartment offers the perfect blend of convenience and privacy, located directly above a business in a prime urban area. The apartment features: Two generous bedrooms, each with large windows for plenty of natural light. The large living area with a lot of natural light. Large kitchen equipped with ample counter space. Bathroom with full amenities, including a jacuzzi bathtub and shower. Private entrance, ensuring separation from the business below. Proximity to shops, restaurants, Humber River Hospital, Yorkdale and public transport, making it ideal for busy professionals or families who enjoy city living. Access to TTC to get you to the subway, and various buses that will get you to Humber River Hospital, Yorkdale, and downtown. Despite being above a business, the apartment is quiet, offering a peaceful retreat. Perfect for those seeking the vibrancy of urban life while having the comfort of home. Bathtub is a jacuzzi bath tub about 5' 6"" length and 4' 5"" width. No Laundry but there is a Laundromat across the street. **** EXTRAS **** Covered patio in the back (id:50886)
Property Details
| MLS® Number | W9508435 |
| Property Type | Retail |
| Community Name | Keelesdale-Eglinton West |
| AmenitiesNearBy | Public Transit, Schools, Place Of Worship, Hospital |
| CommunityFeatures | School Bus, Community Centre |
| Features | Carpet Free |
| Structure | Patio(s) |
Building
| BathroomTotal | 1 |
| BedroomsAboveGround | 2 |
| BedroomsTotal | 2 |
| CoolingType | Central Air Conditioning |
| ExteriorFinish | Brick Facing |
| FoundationType | Concrete |
| HeatingFuel | Natural Gas |
| HeatingType | Forced Air |
| Type | Residential Commercial Mix |
| UtilityWater | Municipal Water |
Land
| Acreage | No |
| LandAmenities | Public Transit, Schools, Place Of Worship, Hospital |
Rooms
| Level | Type | Length | Width | Dimensions |
|---|---|---|---|---|
| Upper Level | Bedroom | 2.5654 x 3.8608 | ||
| Upper Level | Bedroom 2 | 3.048 x 3.175 | ||
| Upper Level | Living Room | 5.5372 x 3.429 | ||
| Upper Level | Kitchen | 3.048 x 2.7432 | ||
| Upper Level | Dining Room | 3.175 x 3.4798 | ||
| Upper Level | Bathroom | 2.2606 x 1.3462 |
Utilities
| Cable | Available |
Interested?
Contact us for more information
Tommy Shibata
Salesperson
4310 Sherwoodtowne Blvd 303e
Mississauga, Ontario L4Z 4C4






