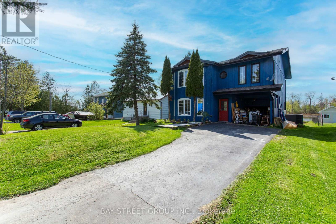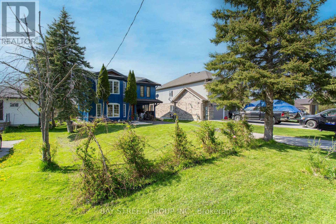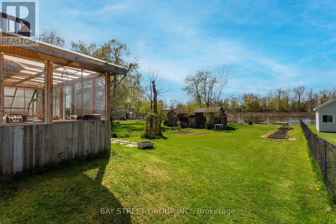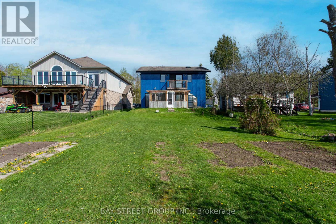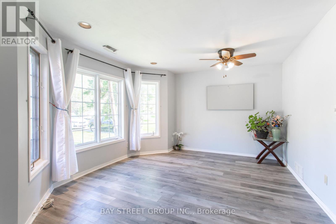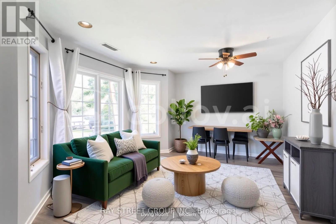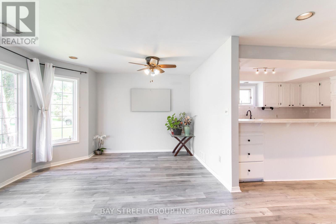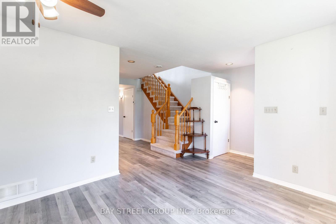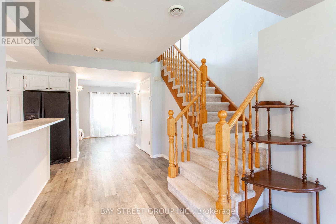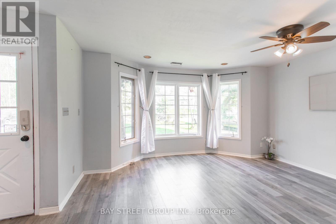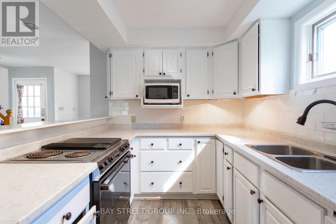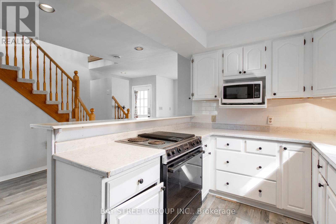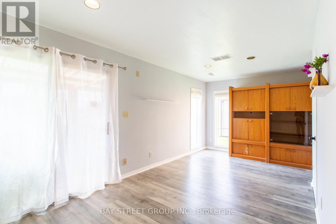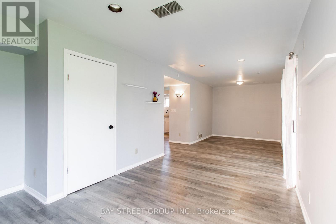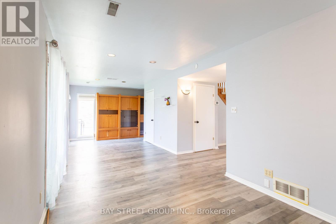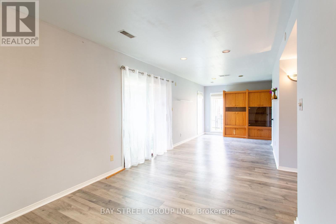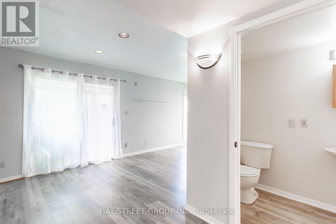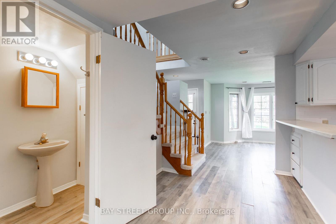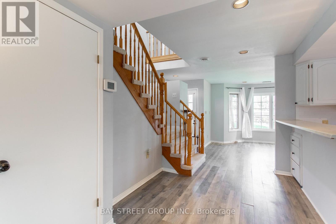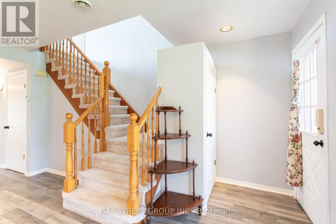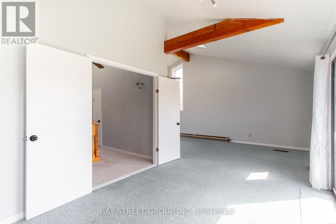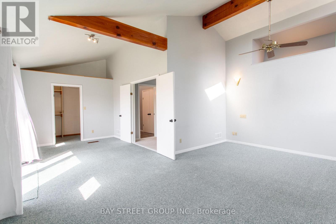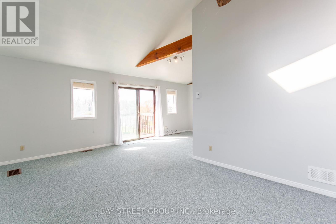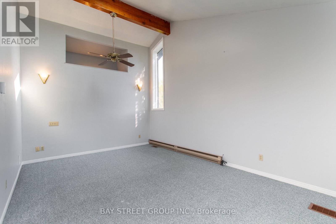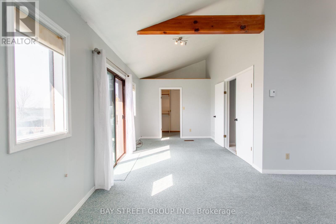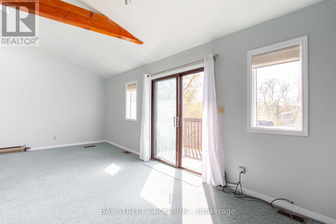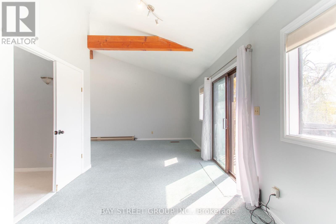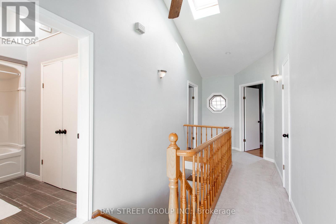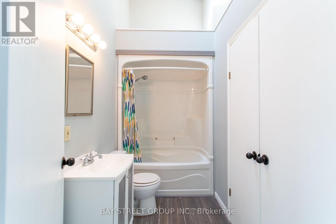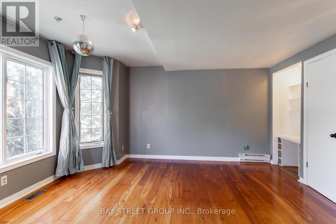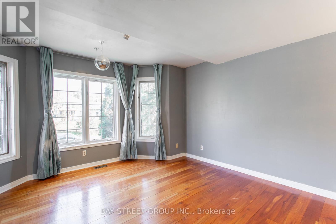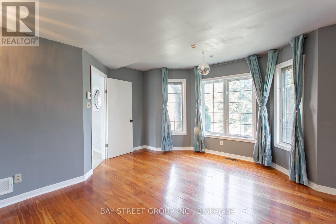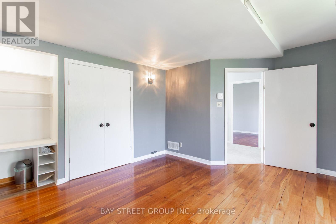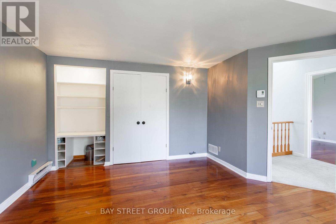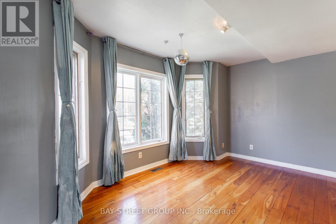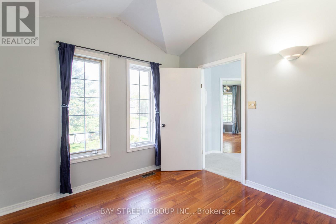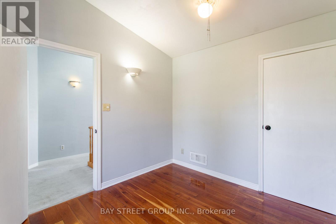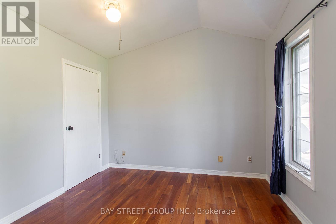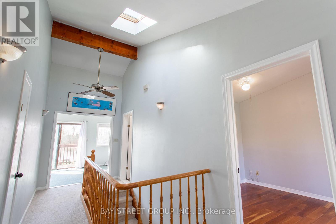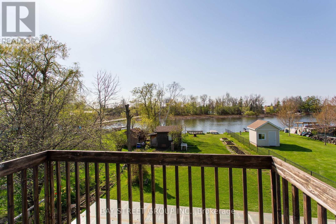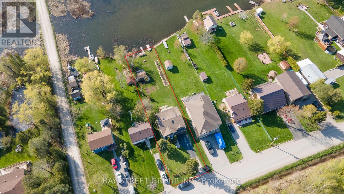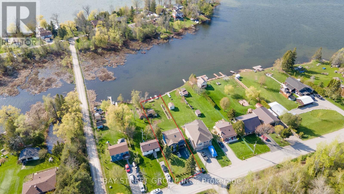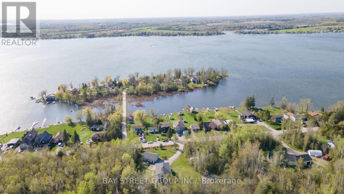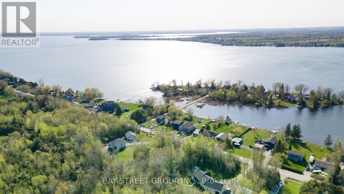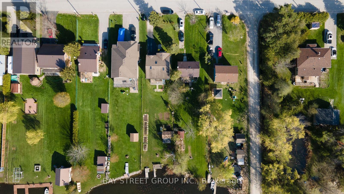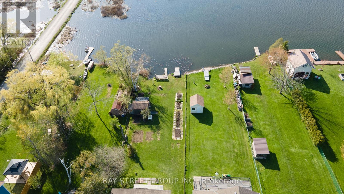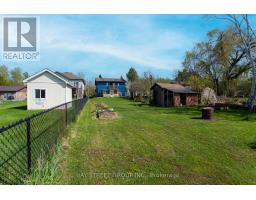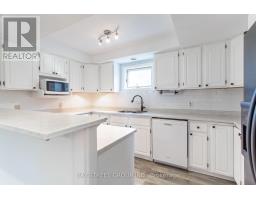568 View Lake Road Scugog, Ontario L0B 1K0
$699,000
Welcome to your lakeside escape! This charming cottage offers a spacious and sun-filled living and dining room, perfect for relaxing or entertaining while enjoying stunning lake views. The bright master bedroom features a private balcony overlooking the water a serene spot for morning coffee or stargazing at night. Two additional large bedrooms provide plenty of space for family or guests. With 1.5 bathrooms and an open, airy layout filled with natural light, this retreat combines comfort and beauty. Just a one-hour commute to Toronto, yet it feels like a world away. Come live where the eagles nest and the otters play! Enjoy your own private dock and make the most of all-season recreation boating, fishing, swimming, and more. Whether you're looking for a peaceful weekend getaway or a year-round home, this is a rare opportunity to own a piece of paradise. Don't miss your chance to live the lakefront dream! (id:50886)
Property Details
| MLS® Number | E12152907 |
| Property Type | Single Family |
| Community Name | Rural Scugog |
| Easement | Unknown |
| Features | Level Lot |
| Parking Space Total | 5 |
| Structure | Shed, Dock |
| View Type | Direct Water View |
| Water Front Type | Waterfront |
Building
| Bathroom Total | 2 |
| Bedrooms Above Ground | 3 |
| Bedrooms Total | 3 |
| Age | 31 To 50 Years |
| Appliances | Water Softener, Water Meter |
| Construction Style Attachment | Detached |
| Cooling Type | Central Air Conditioning |
| Exterior Finish | Wood |
| Flooring Type | Laminate, Carpeted, Hardwood |
| Foundation Type | Unknown |
| Half Bath Total | 1 |
| Heating Fuel | Natural Gas |
| Heating Type | Forced Air |
| Stories Total | 2 |
| Size Interior | 1,500 - 2,000 Ft2 |
| Type | House |
| Utility Water | Drilled Well |
Parking
| Carport | |
| Garage |
Land
| Access Type | Year-round Access, Private Docking |
| Acreage | No |
| Sewer | Septic System |
| Size Depth | 224 Ft ,1 In |
| Size Frontage | 51 Ft |
| Size Irregular | 51 X 224.1 Ft |
| Size Total Text | 51 X 224.1 Ft |
Rooms
| Level | Type | Length | Width | Dimensions |
|---|---|---|---|---|
| Second Level | Primary Bedroom | 5.65 m | 3.49 m | 5.65 m x 3.49 m |
| Second Level | Bedroom 2 | 4.34 m | 3.59 m | 4.34 m x 3.59 m |
| Second Level | Bedroom 3 | 3.23 m | 2.97 m | 3.23 m x 2.97 m |
| Main Level | Family Room | 4.57 m | 3.36 m | 4.57 m x 3.36 m |
| Main Level | Kitchen | 4.46 m | 4.03 m | 4.46 m x 4.03 m |
| Main Level | Dining Room | 2.87 m | 2.73 m | 2.87 m x 2.73 m |
| Main Level | Living Room | 6.07 m | 2.85 m | 6.07 m x 2.85 m |
https://www.realtor.ca/real-estate/28322686/568-view-lake-road-scugog-rural-scugog
Contact Us
Contact us for more information
April Lan
Salesperson
8300 Woodbine Ave Ste 500
Markham, Ontario L3R 9Y7
(905) 909-0101
(905) 909-0202

