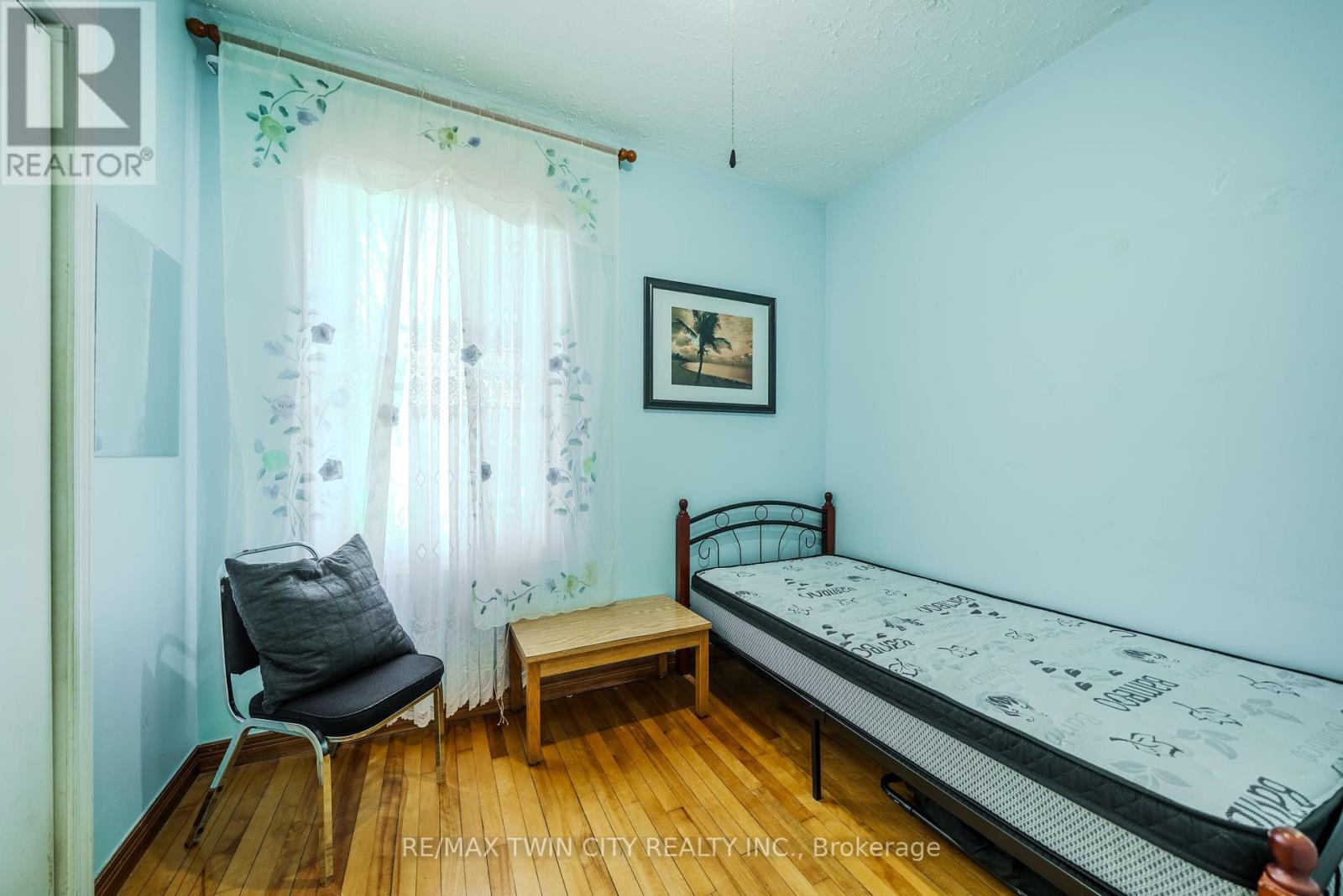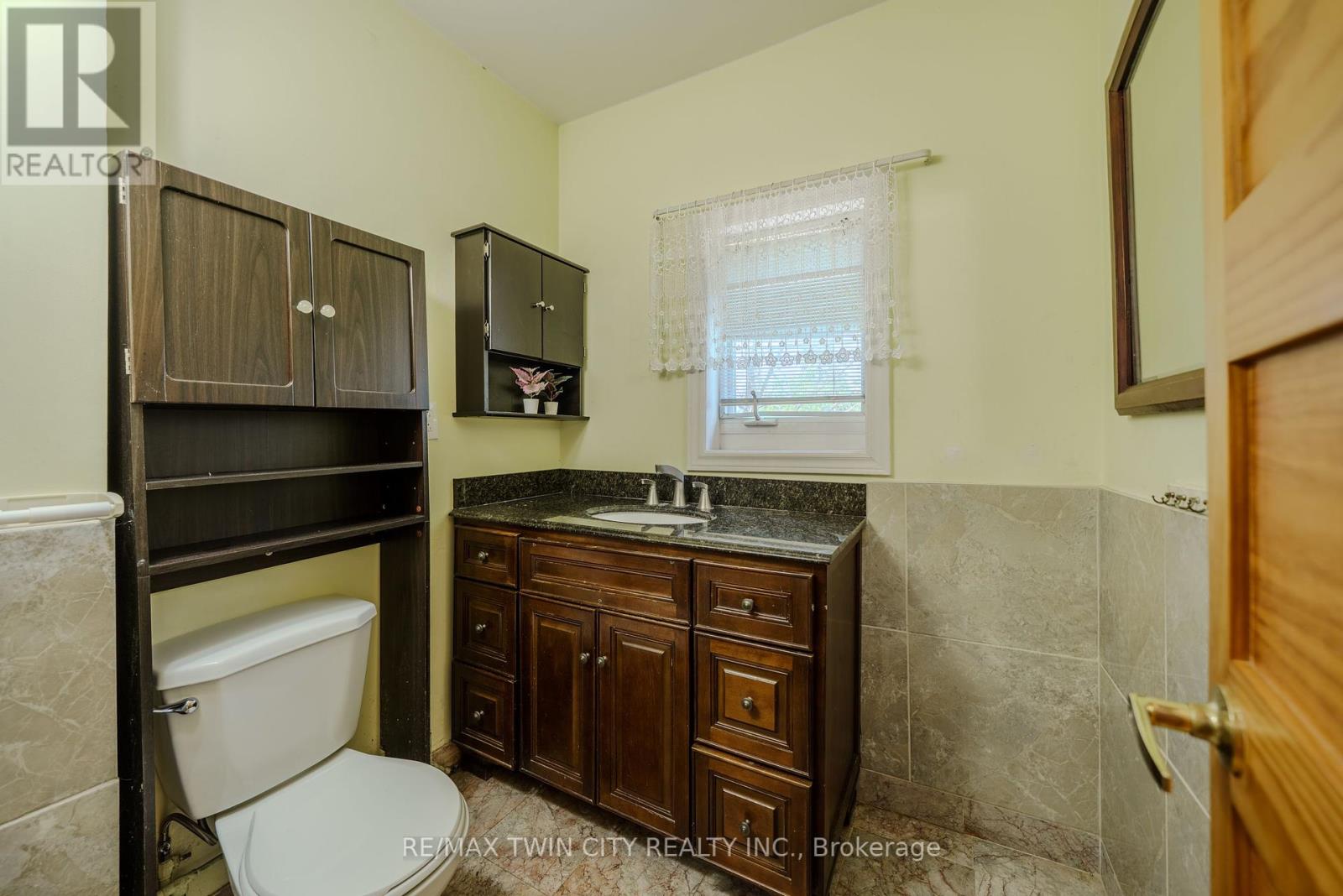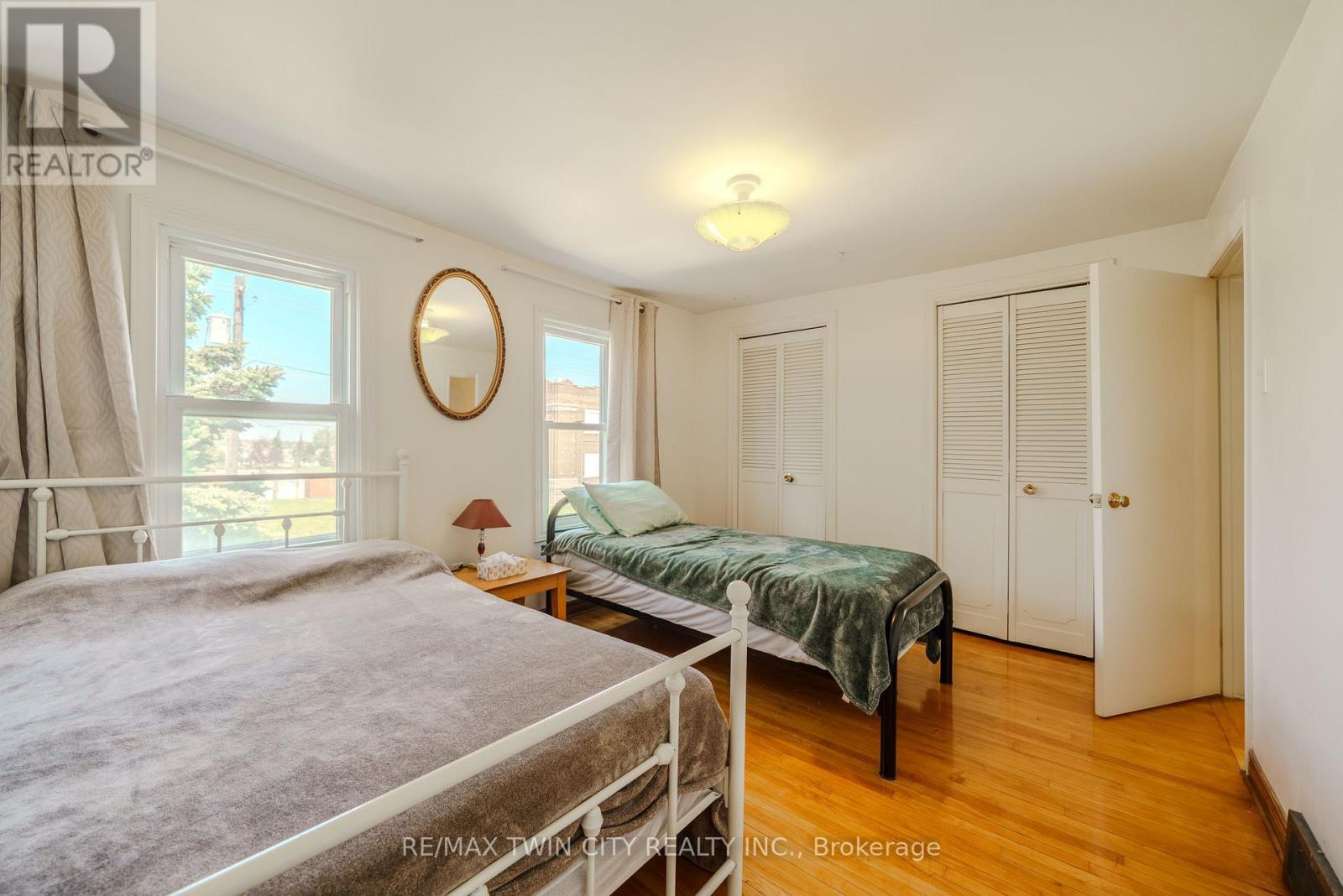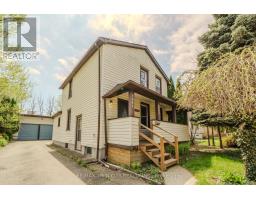5684 Spring Street Niagara Falls, Ontario L2G 1P8
$525,000
You wont want to miss this one! This charming 2-storey, 2-bedroom home offers hardwood flooring throughout and a spacious kitchenperfect for cooking up family meals or entertaining guests. Enjoy year-round comfort with a new furnace and central air unit installed in 2022, plus peace of mind with a fully renovated main bathroom and a new roofboth completed in 2024. If youre handy, the oversized 2-car garage provides over 600 sq ft of workspace and includes a dedicated 240V panelideal for your tools, toys, or creative projects. Whether you're hosting indoors or relaxing in the backyard, this home sits in a quiet neighbourhood that still keeps you close to everything. From your doorstep, you can catch views of the Niagara Falls fireworks, or take a short stroll to enjoy the citys iconic tourist districtattractions, restaurants, events, and more just minutes away. Conveniently located near major highways and the U.S. border, this home blends lifestyle and location. Book your private showing today and see it for yourself! (id:50886)
Property Details
| MLS® Number | X12155123 |
| Property Type | Single Family |
| Amenities Near By | Public Transit, Hospital, Place Of Worship, Schools, Park |
| Parking Space Total | 5 |
Building
| Bathroom Total | 2 |
| Bedrooms Above Ground | 2 |
| Bedrooms Total | 2 |
| Age | 100+ Years |
| Appliances | Water Heater, Central Vacuum, Dishwasher, Dryer, Garage Door Opener, Hood Fan, Stove, Washer, Window Coverings, Refrigerator |
| Basement Development | Partially Finished |
| Basement Type | Full (partially Finished) |
| Construction Style Attachment | Detached |
| Cooling Type | Central Air Conditioning |
| Exterior Finish | Steel |
| Foundation Type | Block |
| Half Bath Total | 1 |
| Heating Fuel | Natural Gas |
| Heating Type | Forced Air |
| Stories Total | 2 |
| Size Interior | 1,100 - 1,500 Ft2 |
| Type | House |
| Utility Water | Municipal Water |
Parking
| Detached Garage | |
| Garage |
Land
| Acreage | No |
| Land Amenities | Public Transit, Hospital, Place Of Worship, Schools, Park |
| Sewer | Sanitary Sewer |
| Size Depth | 104 Ft |
| Size Frontage | 40 Ft ,1 In |
| Size Irregular | 40.1 X 104 Ft |
| Size Total Text | 40.1 X 104 Ft |
| Zoning Description | R2 |
Rooms
| Level | Type | Length | Width | Dimensions |
|---|---|---|---|---|
| Second Level | Bedroom | 4.24 m | 3 m | 4.24 m x 3 m |
| Second Level | Bedroom 2 | 3.28 m | 3.71 m | 3.28 m x 3.71 m |
| Second Level | Bathroom | 2.49 m | 2.39 m | 2.49 m x 2.39 m |
| Lower Level | Recreational, Games Room | 3.05 m | 4.55 m | 3.05 m x 4.55 m |
| Lower Level | Utility Room | 2.72 m | 4.55 m | 2.72 m x 4.55 m |
| Lower Level | Laundry Room | 3.23 m | 2.16 m | 3.23 m x 2.16 m |
| Main Level | Living Room | 3.17 m | 3.66 m | 3.17 m x 3.66 m |
| Main Level | Dining Room | 3.66 m | 3.53 m | 3.66 m x 3.53 m |
| Main Level | Bedroom | 2.11 m | 2.84 m | 2.11 m x 2.84 m |
| Main Level | Kitchen | 3.66 m | 3.68 m | 3.66 m x 3.68 m |
| Main Level | Bathroom | 2.11 m | 1.65 m | 2.11 m x 1.65 m |
| Main Level | Bathroom | 2.11 m | 1.65 m | 2.11 m x 1.65 m |
https://www.realtor.ca/real-estate/28327318/5684-spring-street-niagara-falls
Contact Us
Contact us for more information
Ryand Campbell
Salesperson
515 Park Road N Unit B
Brantford, Ontario N3R 7K8
(519) 756-8111
(519) 756-9012
www.remaxtwincity.com/





















































