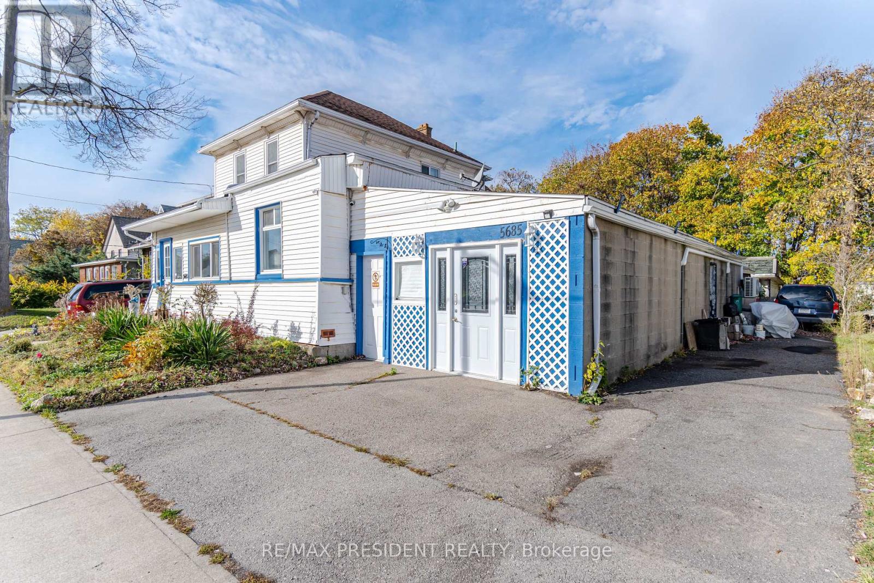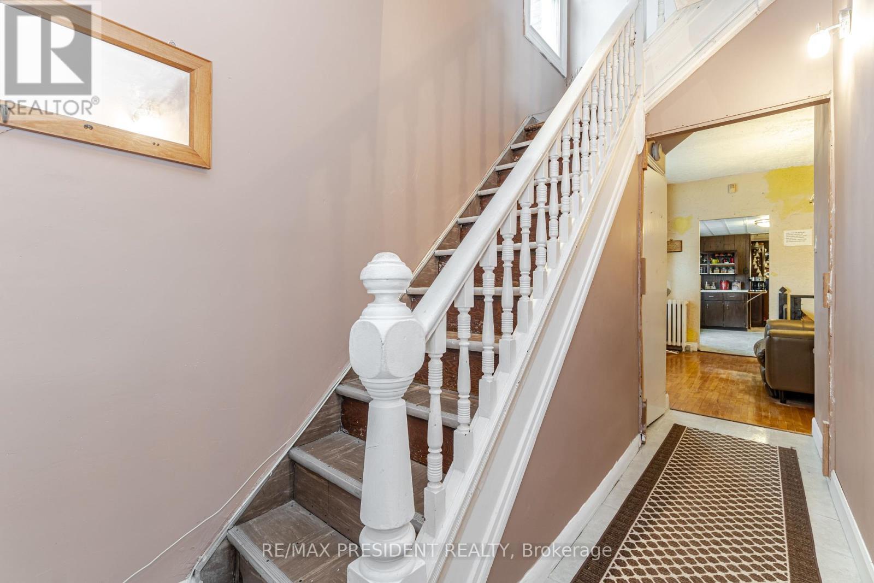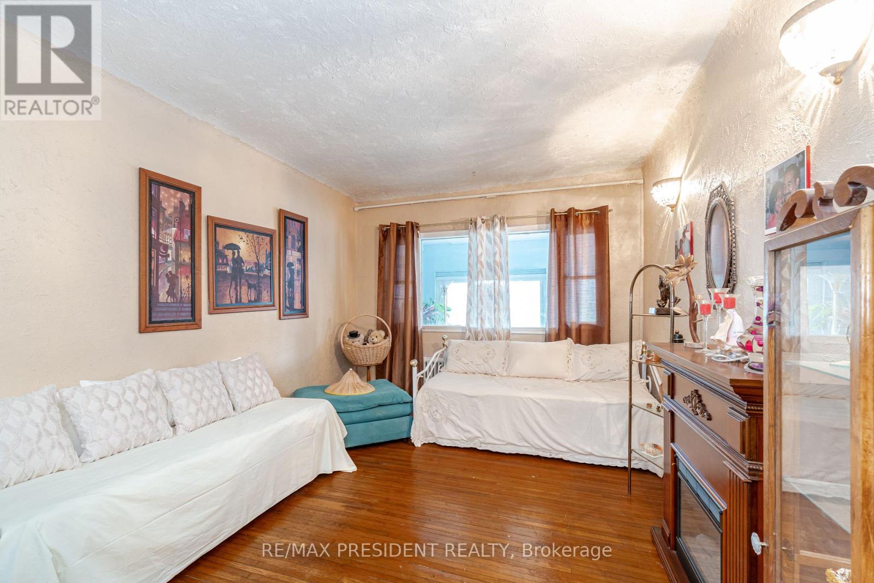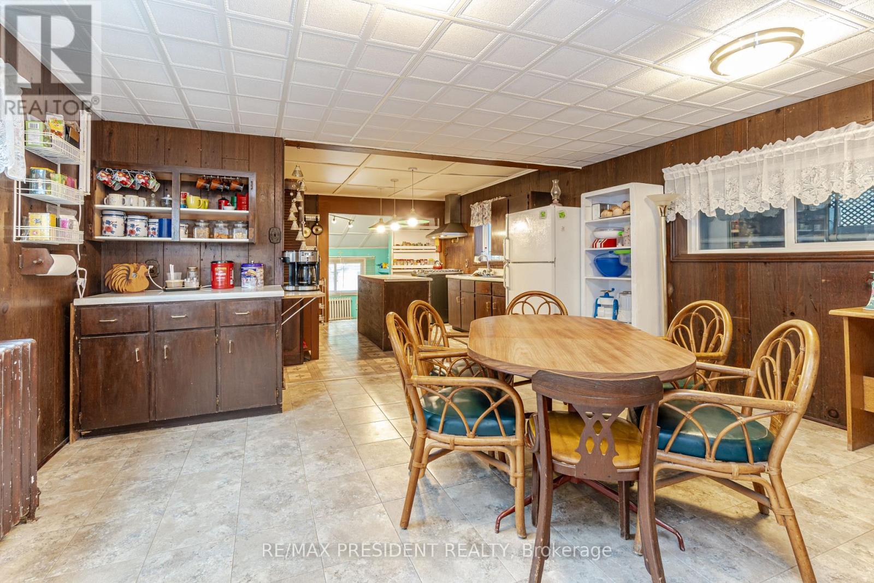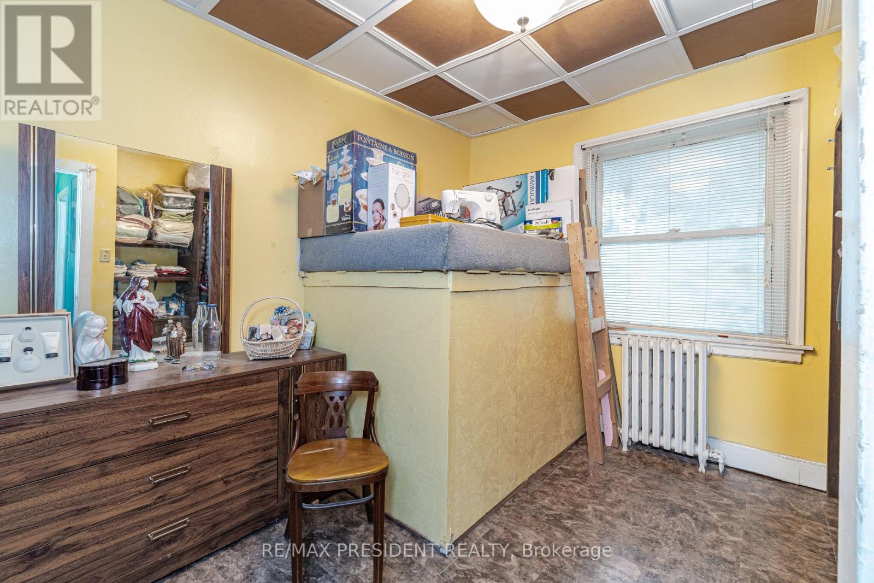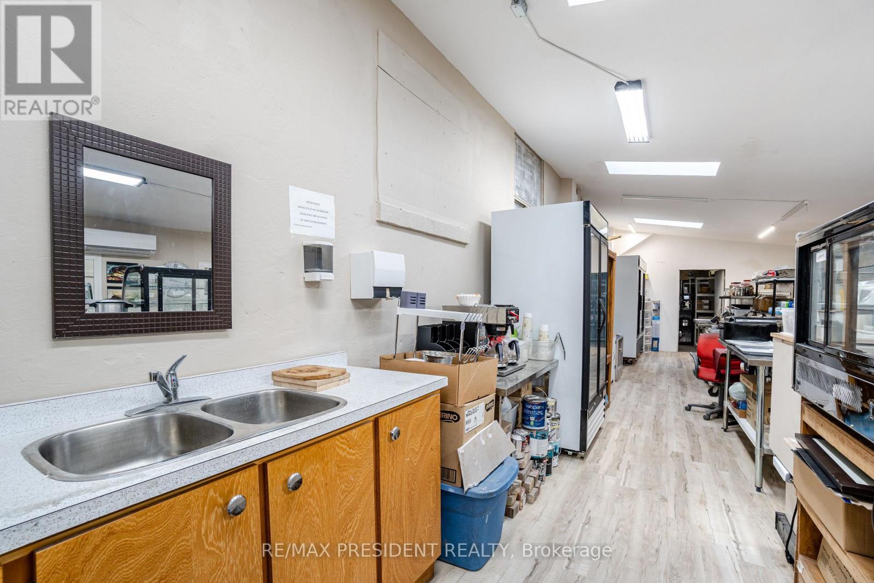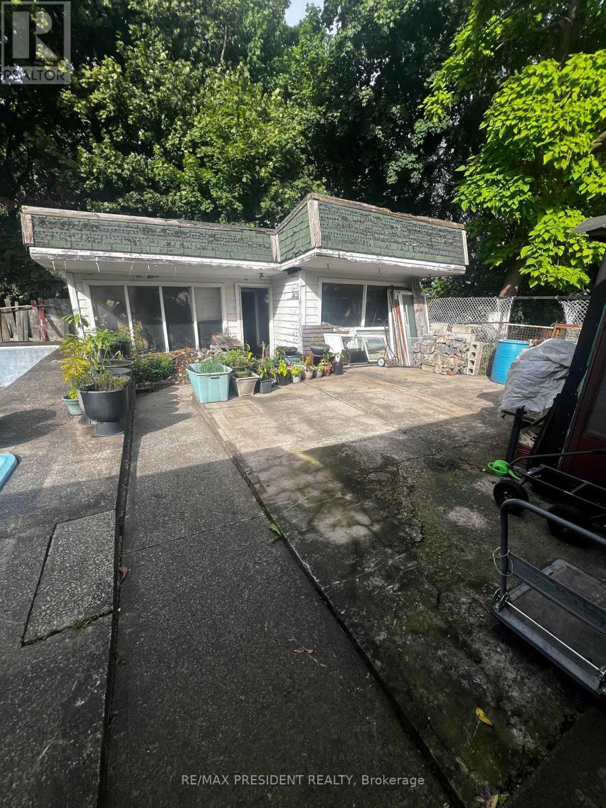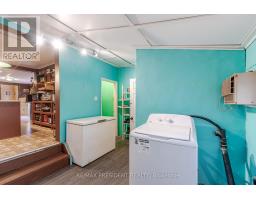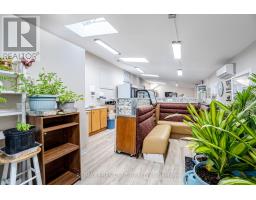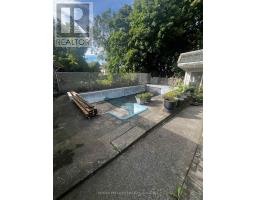5685 Robinson Street Niagara Falls, Ontario L2G 2B1
$749,900
Welcome to this spacious 3600+ sqft home registered as a duplex in the city of Niagara Falls. Perfectly situated in the heart of Niagara, less than a 5 min drive to the Horseshoe Falls, Clifton Hills, Casino, restaurants, parks and much more. The top floor has an open living/dining area, 2 bdrms with a 4pc bathroom and potential for laundry hookups and a kitchen. The main flr features 2 bedrooms, a 4pc bathroom plus an additional 2pc bathroom, a spacious living room, and a dining room which leads right into the kitchen with an island and tons of cabinet storage. This home also has a very unique extension which can be used as an extra living space, offices, or bedrooms. There is also a staircase from the extension that leads to the huge partially finished bsmnt. For all the hands on people there is a 250 sqft wrkshp area. For those beautiful summer days you also get an inground pool and a separate pool house. The roof, windows, gas line, and 200 amp electrical panel were all upgraded. **** EXTRAS **** Full Legal Description on Geowarehouse. (id:50886)
Property Details
| MLS® Number | X10423724 |
| Property Type | Single Family |
| Amenities Near By | Park, Place Of Worship, Public Transit, Schools |
| Parking Space Total | 5 |
| Pool Type | Inground Pool |
Building
| Bathroom Total | 4 |
| Bedrooms Above Ground | 4 |
| Bedrooms Total | 4 |
| Basement Development | Partially Finished |
| Basement Type | N/a (partially Finished) |
| Construction Style Attachment | Detached |
| Exterior Finish | Vinyl Siding |
| Flooring Type | Hardwood, Vinyl, Carpeted |
| Foundation Type | Brick |
| Half Bath Total | 1 |
| Heating Fuel | Natural Gas |
| Heating Type | Radiant Heat |
| Stories Total | 2 |
| Size Interior | 3,500 - 5,000 Ft2 |
| Type | House |
| Utility Water | Municipal Water |
Land
| Acreage | No |
| Land Amenities | Park, Place Of Worship, Public Transit, Schools |
| Sewer | Sanitary Sewer |
| Size Depth | 130 Ft ,2 In |
| Size Frontage | 59 Ft |
| Size Irregular | 59 X 130.2 Ft |
| Size Total Text | 59 X 130.2 Ft |
Rooms
| Level | Type | Length | Width | Dimensions |
|---|---|---|---|---|
| Second Level | Bedroom | 5.21 m | 3.05 m | 5.21 m x 3.05 m |
| Second Level | Bedroom | 4.15 m | 2.61 m | 4.15 m x 2.61 m |
| Second Level | Bathroom | 4.15 m | 2.06 m | 4.15 m x 2.06 m |
| Second Level | Living Room | 4.71 m | 5.24 m | 4.71 m x 5.24 m |
| Lower Level | Kitchen | 4.62 m | 5.28 m | 4.62 m x 5.28 m |
| Main Level | Living Room | 7.72 m | 3.52 m | 7.72 m x 3.52 m |
| Main Level | Kitchen | 3.63 m | 3.33 m | 3.63 m x 3.33 m |
| Main Level | Bedroom | 4.39 m | 3.2 m | 4.39 m x 3.2 m |
| Main Level | Bedroom | 3.76 m | 3.34 m | 3.76 m x 3.34 m |
| Main Level | Sunroom | 5.1 m | 2.23 m | 5.1 m x 2.23 m |
Utilities
| Cable | Installed |
| Sewer | Installed |
https://www.realtor.ca/real-estate/27649629/5685-robinson-street-niagara-falls
Contact Us
Contact us for more information
Harman Sekhon
Broker
www.sekhonrealtors.com/
80 Maritime Ontario Blvd #246
Brampton, Ontario L6S 0E7
(905) 488-2100
(905) 488-2101
www.remaxpresident.com/
Raj Sekhon
Broker
www.sekhonrealtors.com/
www.facebook.com/raj.sekhon.1610
twitter.com/rajsekhon13
80 Maritime Ontario Blvd #246
Brampton, Ontario L6S 0E7
(905) 488-2100
(905) 488-2101
www.remaxpresident.com/


