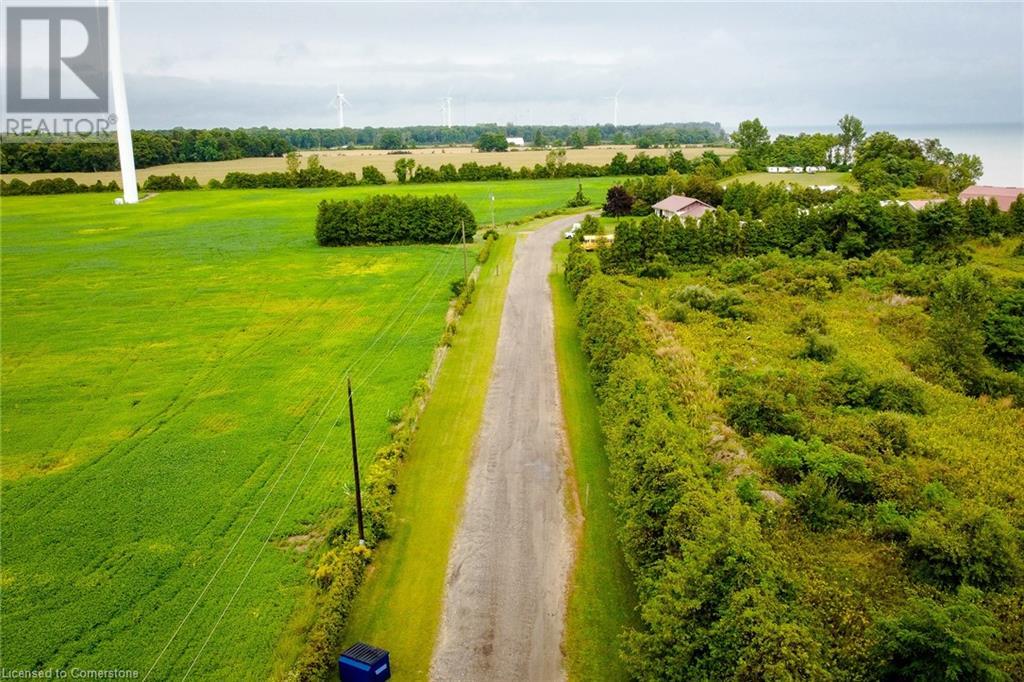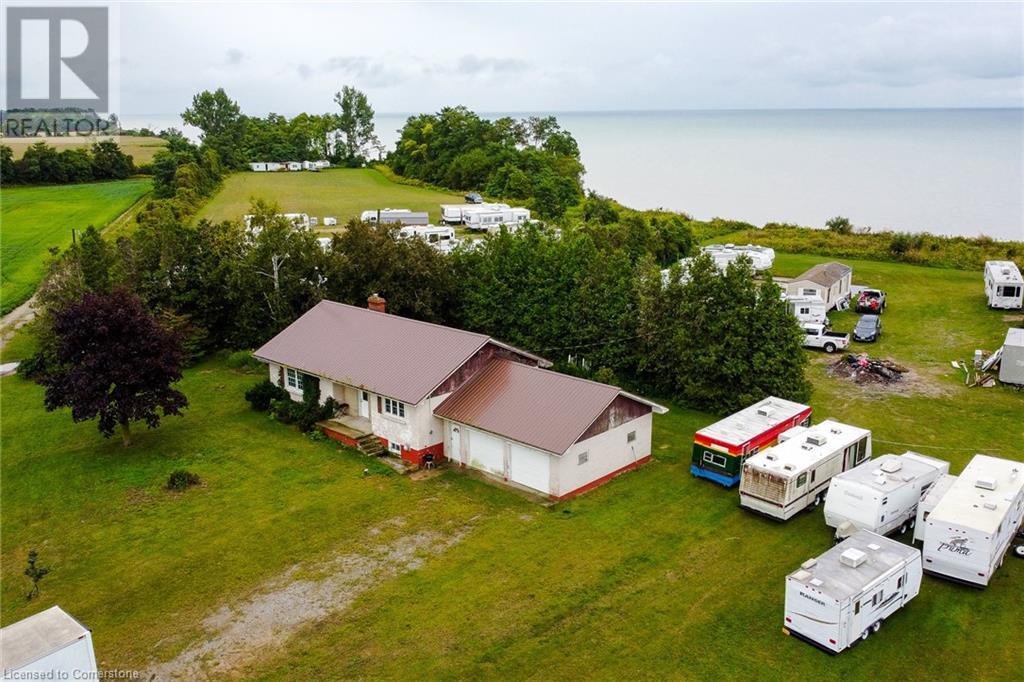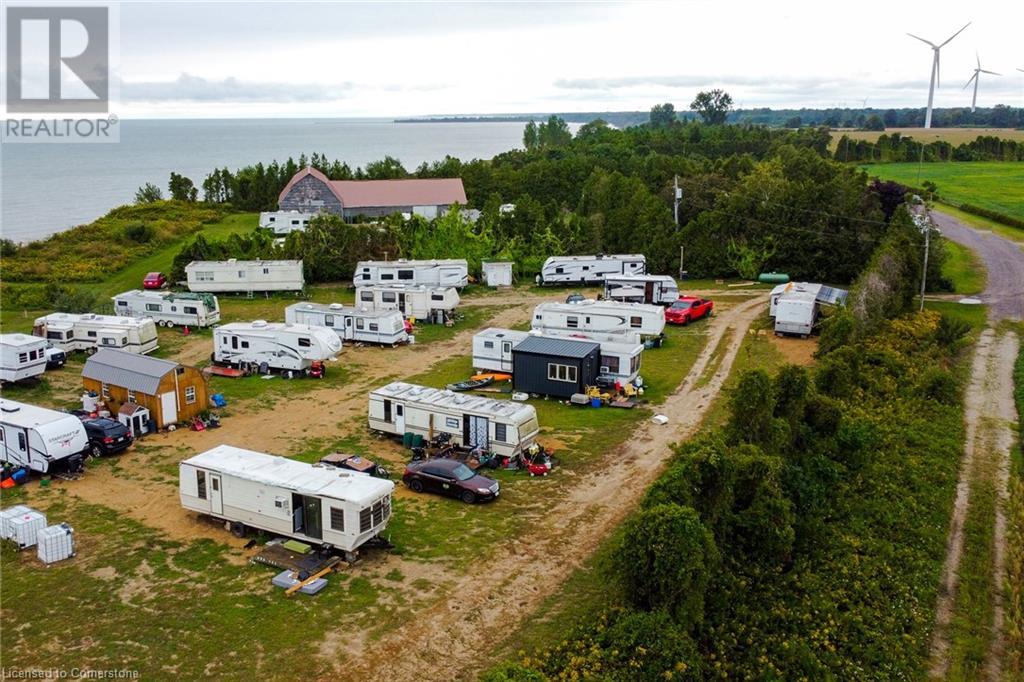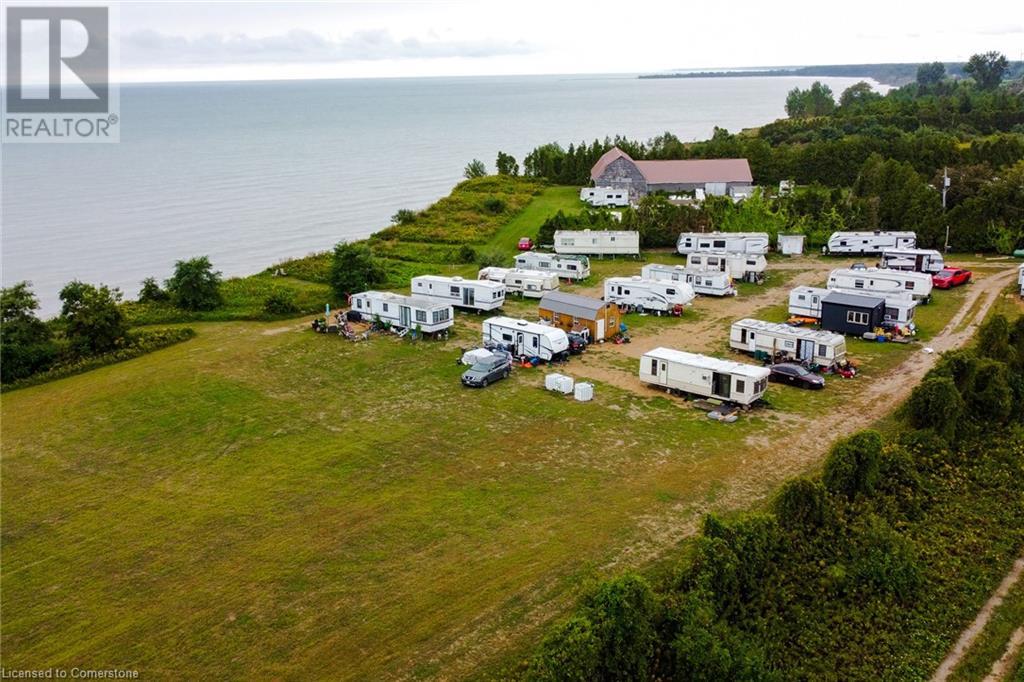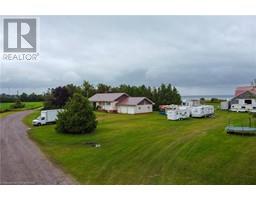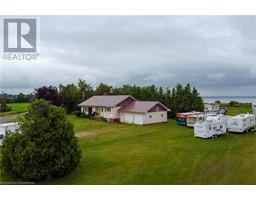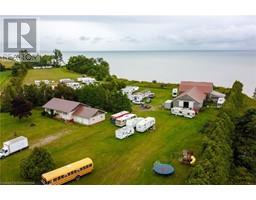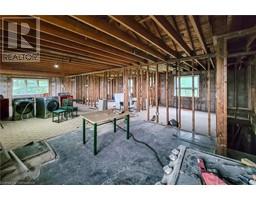56877 Lakeshore Line Port Burwell, Ontario N0J 1T0
$600,000
Charming Bungalow with Massive Barn, Lake View, and Acreage Discover the potential of this serene countryside retreat! Situated at the end of a quiet dead-end road, this property features a spacious bungalow and a huge barn, set on expansive flat acreage that backs onto a beautiful lake. Whether you’re dreaming of a private homestead, hobby farm, or vacation escape, this property offers endless possibilities. The bungalow is a blank canvas, awaiting your vision and personal touch. While it requires a full renovation, the layout provides a great foundation to create the home of your dreams. The large windows bring in natural light and offer views of the surrounding landscape, while the peaceful location ensures privacy and tranquility. (id:50886)
Property Details
| MLS® Number | 40672497 |
| Property Type | Single Family |
| AmenitiesNearBy | Beach |
| CommunityFeatures | Quiet Area |
| Features | Cul-de-sac, Country Residential |
| ParkingSpaceTotal | 22 |
| Structure | Barn |
| ViewType | Lake View |
| WaterFrontType | Waterfront |
Building
| BathroomTotal | 2 |
| BedroomsAboveGround | 3 |
| BedroomsBelowGround | 2 |
| BedroomsTotal | 5 |
| ArchitecturalStyle | Bungalow |
| BasementDevelopment | Partially Finished |
| BasementType | Full (partially Finished) |
| ConstructedDate | 1958 |
| ConstructionMaterial | Concrete Block, Concrete Walls |
| ConstructionStyleAttachment | Detached |
| CoolingType | None |
| ExteriorFinish | Concrete |
| FireProtection | None |
| FoundationType | Block |
| HeatingFuel | Oil |
| StoriesTotal | 1 |
| SizeInterior | 1101 Sqft |
| Type | House |
| UtilityWater | Drilled Well |
Parking
| Attached Garage |
Land
| AccessType | Road Access |
| Acreage | Yes |
| LandAmenities | Beach |
| Sewer | Septic System |
| SizeIrregular | 7.7 |
| SizeTotal | 7.7 Ac|10 - 24.99 Acres |
| SizeTotalText | 7.7 Ac|10 - 24.99 Acres |
| SurfaceWater | Lake |
| ZoningDescription | A1 |
Rooms
| Level | Type | Length | Width | Dimensions |
|---|---|---|---|---|
| Basement | Bedroom | 12'0'' x 12'0'' | ||
| Basement | Utility Room | 10'0'' x 10'0'' | ||
| Basement | 3pc Bathroom | Measurements not available | ||
| Basement | Living Room | 22'0'' x 20'0'' | ||
| Basement | Kitchen | 11'0'' x 10'0'' | ||
| Basement | Bedroom | 20'0'' x 12'0'' | ||
| Main Level | Kitchen | 14'0'' x 16'0'' | ||
| Main Level | 3pc Bathroom | Measurements not available | ||
| Main Level | Laundry Room | 13'0'' x 9'0'' | ||
| Main Level | Living Room | 17'0'' x 16'0'' | ||
| Main Level | Bedroom | 16'0'' x 14'0'' | ||
| Main Level | Bedroom | 12'0'' x 10'0'' | ||
| Main Level | Bedroom | 13'0'' x 11'0'' |
Utilities
| Electricity | Available |
https://www.realtor.ca/real-estate/27607713/56877-lakeshore-line-port-burwell
Interested?
Contact us for more information
Tashi Baburi
Salesperson
5010 Steeles Ave W Unit 11a
Toronto, Ontario M9V 5C6


