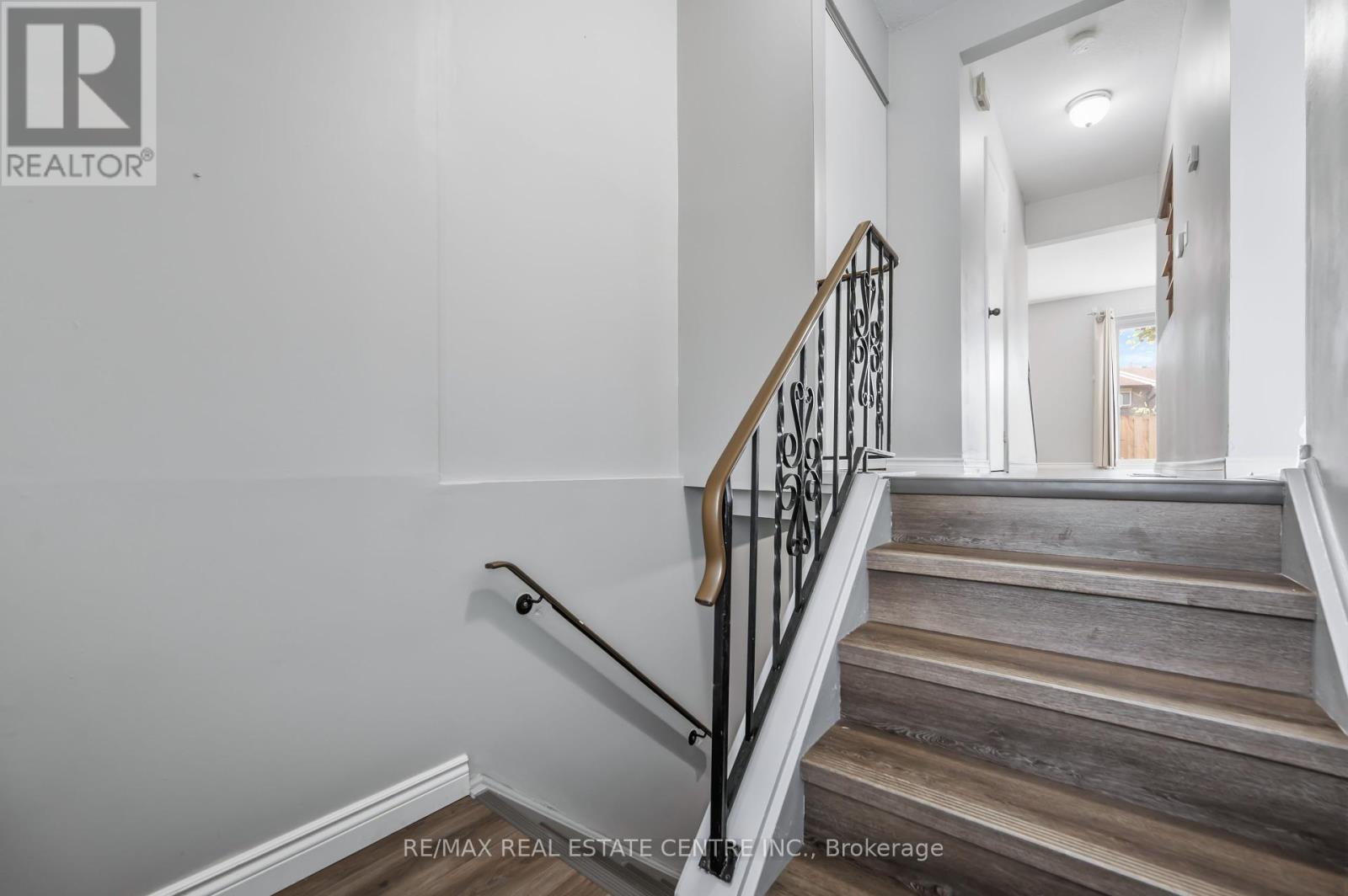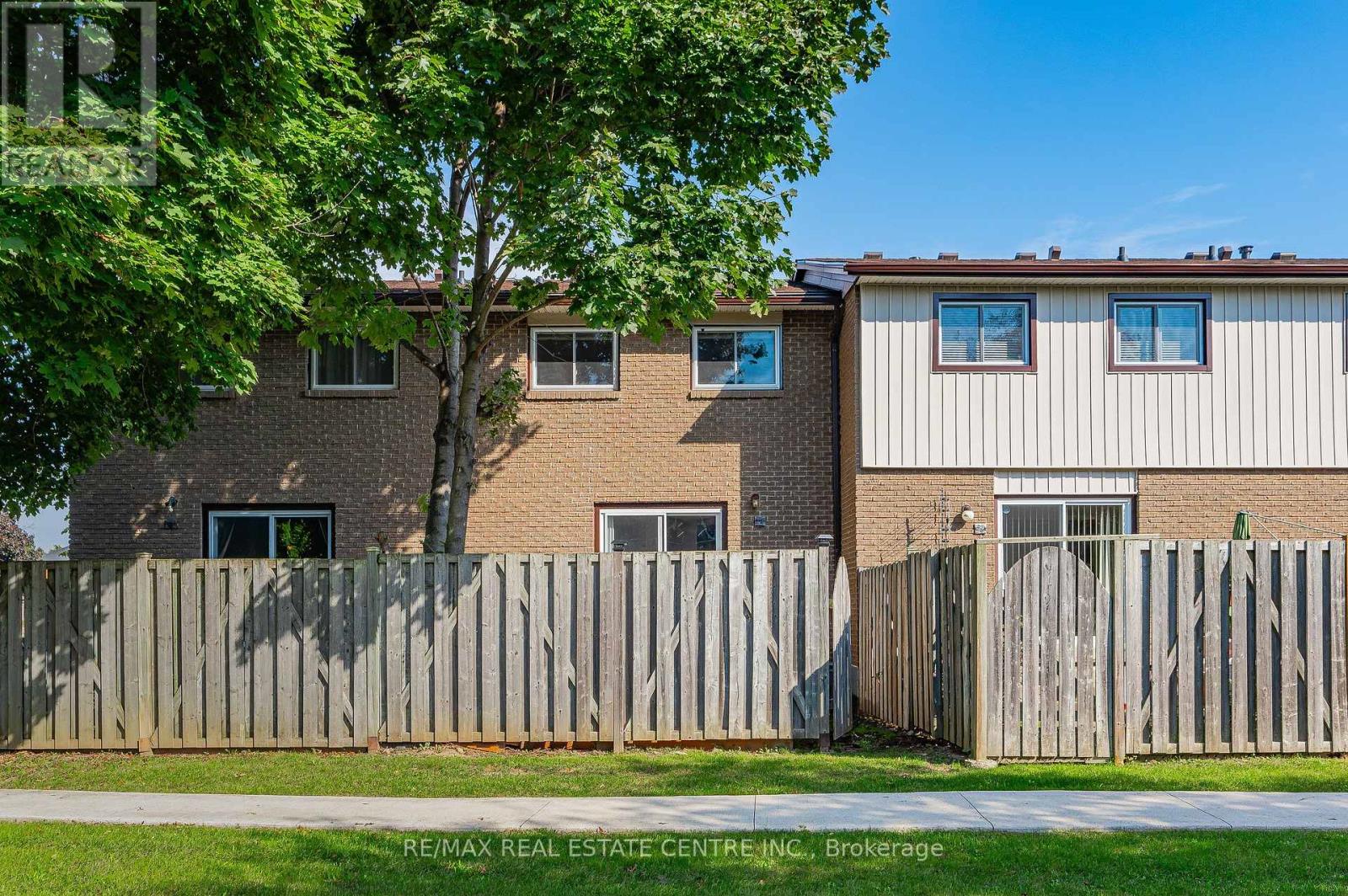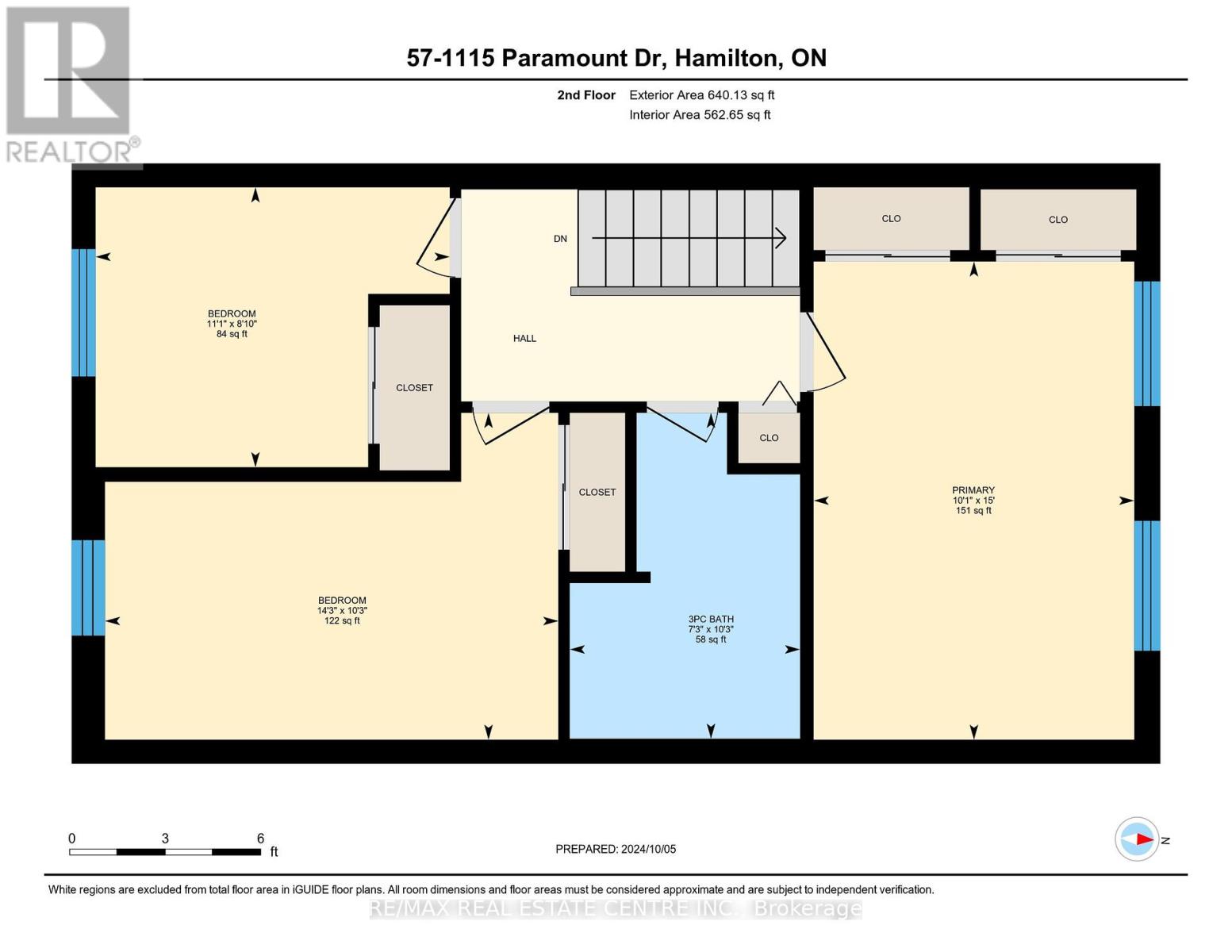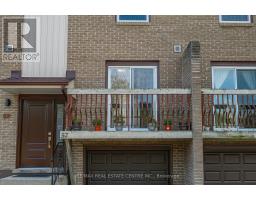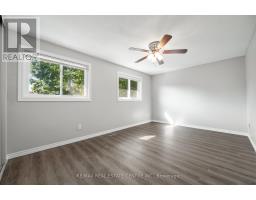57 - 1115 Paramount Drive Hamilton, Ontario L8J 1P6
$579,900Maintenance, Common Area Maintenance
$450 Monthly
Maintenance, Common Area Maintenance
$450 MonthlyDelightful, Well-Maintained Townhome in a Prime Location! This 3-bedroom and 2-bathroom home with finished basement and private backyard has been meticulously cared for with a series of recent updates which include: Furnace (2021) and water heater (2024), Front door and garage door replaced in 2023, with a new garage door opener installed. Basement carpeted in 2024 for added comfort. Windows and sliding doors were updated in 2022, providing great energy efficiency and natural light. Renovated washroom in 2019, with modern finishes. Freshly painted in 2024and new flooring installed throughout. Brand-new fridge, stove, washer, dryer, and microwave. This charming townhome is ideal for those who appreciate nature, located just steps away from walking trails and Felker's Falls Conservation Area. (id:50886)
Property Details
| MLS® Number | X9393595 |
| Property Type | Single Family |
| Community Name | Stoney Creek |
| AmenitiesNearBy | Public Transit, Schools, Park |
| CommunityFeatures | Pet Restrictions |
| Features | Conservation/green Belt, Balcony |
| ParkingSpaceTotal | 2 |
| Structure | Patio(s) |
Building
| BathroomTotal | 2 |
| BedroomsAboveGround | 3 |
| BedroomsTotal | 3 |
| Appliances | Water Heater, Garage Door Opener Remote(s), Dryer, Microwave, Refrigerator, Stove, Washer |
| BasementDevelopment | Finished |
| BasementType | N/a (finished) |
| ExteriorFinish | Brick Facing, Vinyl Siding |
| FoundationType | Poured Concrete |
| HalfBathTotal | 1 |
| HeatingFuel | Natural Gas |
| HeatingType | Forced Air |
| StoriesTotal | 2 |
| SizeInterior | 1199.9898 - 1398.9887 Sqft |
Parking
| Attached Garage |
Land
| Acreage | No |
| FenceType | Fenced Yard |
| LandAmenities | Public Transit, Schools, Park |
| ZoningDescription | Rm3 |
Rooms
| Level | Type | Length | Width | Dimensions |
|---|---|---|---|---|
| Second Level | Primary Bedroom | 3.07 m | 4.57 m | 3.07 m x 4.57 m |
| Second Level | Bedroom 2 | 4.34 m | 3.12 m | 4.34 m x 3.12 m |
| Second Level | Bedroom 3 | 3.38 m | 2.69 m | 3.38 m x 2.69 m |
| Second Level | Bathroom | 2.21 m | 3.12 m | 2.21 m x 3.12 m |
| Basement | Recreational, Games Room | 3.38 m | 5.08 m | 3.38 m x 5.08 m |
| Basement | Utility Room | 3.84 m | 2.11 m | 3.84 m x 2.11 m |
| Main Level | Kitchen | 3 m | 3.17 m | 3 m x 3.17 m |
| Main Level | Dining Room | 3.07 m | 3.2 m | 3.07 m x 3.2 m |
| Main Level | Living Room | 3.51 m | 5.28 m | 3.51 m x 5.28 m |
| Main Level | Bathroom | 1.96 m | 0.94 m | 1.96 m x 0.94 m |
Interested?
Contact us for more information
Lincoln Farrell
Broker
720 Westmount Rd E #b
Kitchener, Ontario N2E 2M6
























