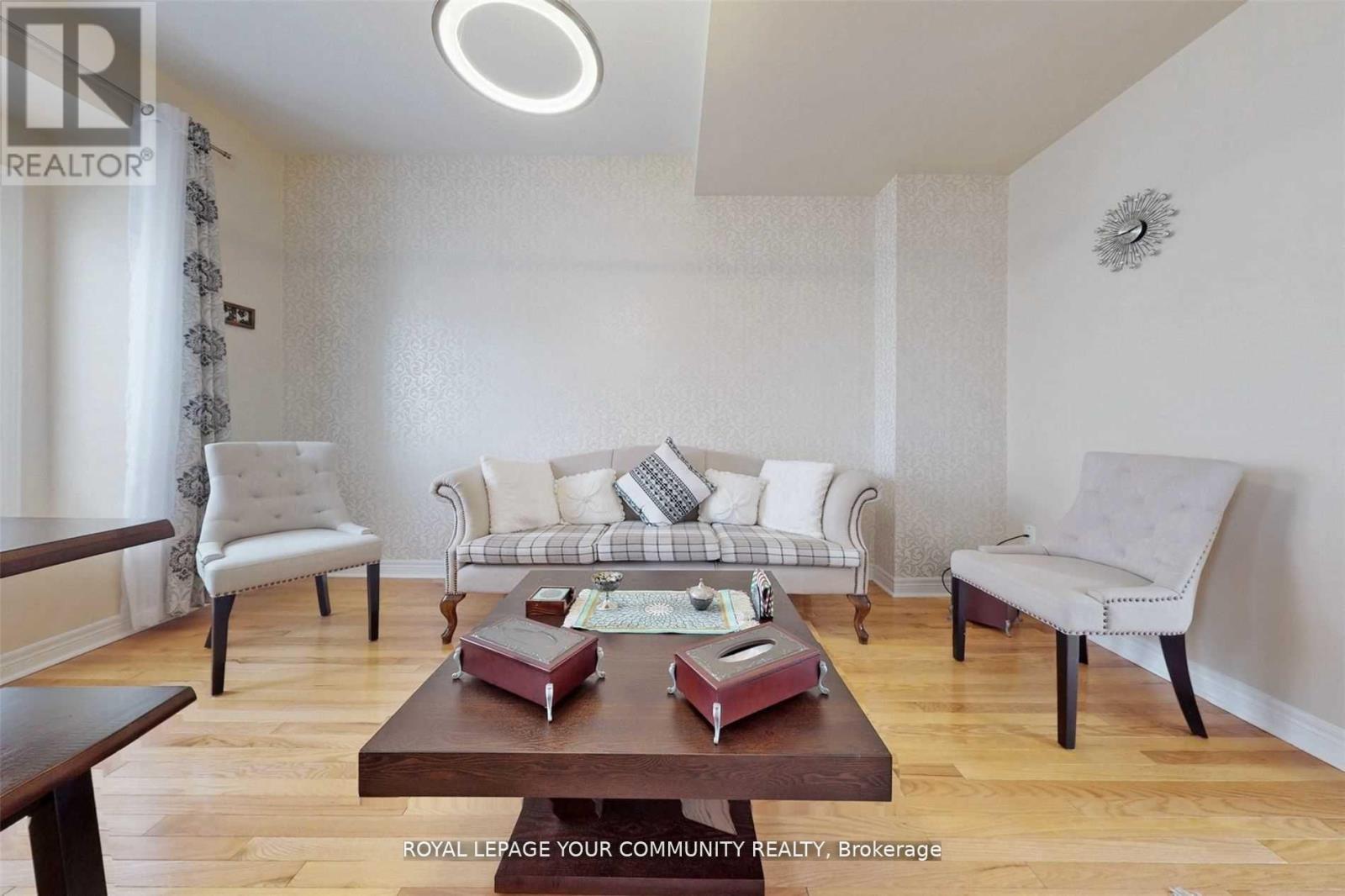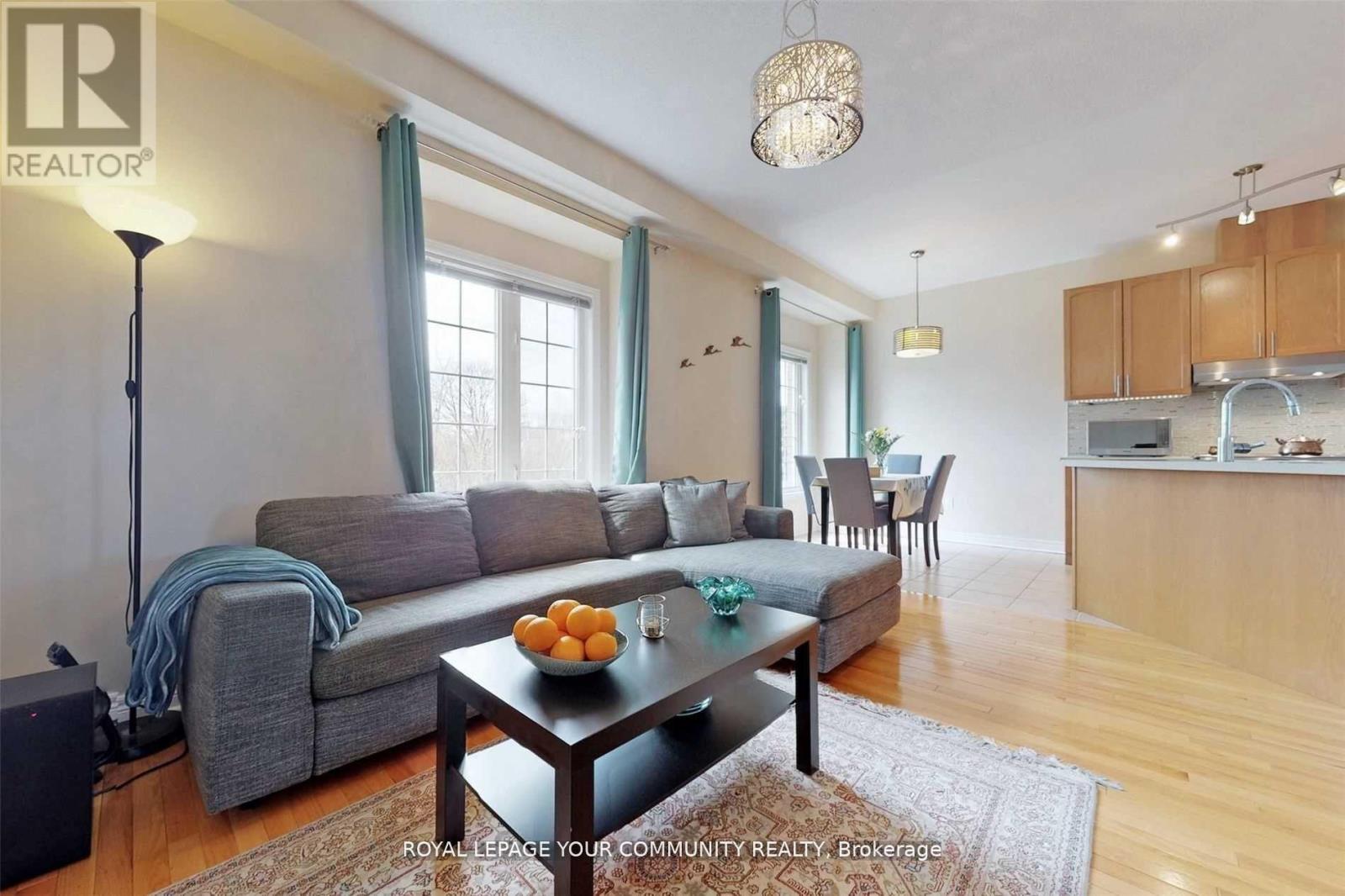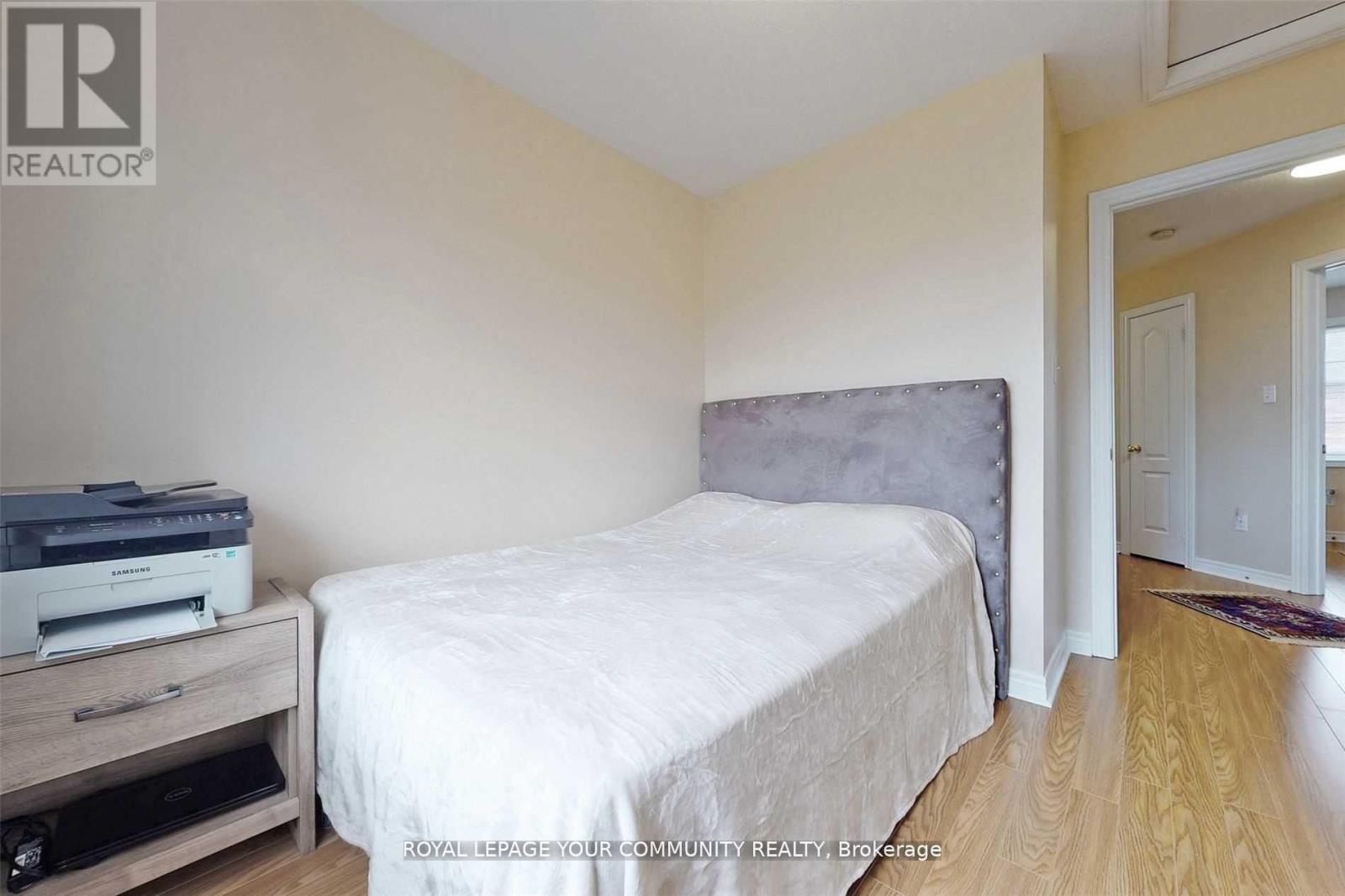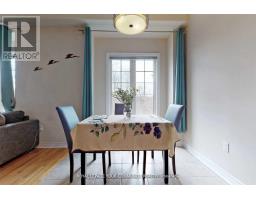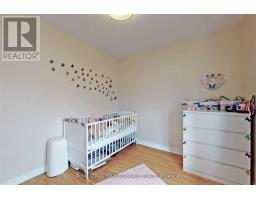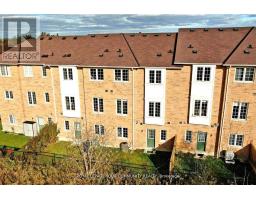57 - 15 Old Colony Road Richmond Hill, Ontario L4E 4L5
$1,111,000Maintenance, Parcel of Tied Land
$213.63 Monthly
Maintenance, Parcel of Tied Land
$213.63 MonthlyStunning Home Situated In Bond Lake Village Backing On Ravine. 9' FT On Main And 2nd Floors, Quarts Counter Tops! Hardwood Floor And Staircase, Lots Of Storage Space & S/S Appliances! Luxury Master Suite Features W/I Closet & Ensuite! All Brms Have New High Quality Laminated Floor. Extra Family Rm With W/O To Backyard! Garage Entrance To House, Sep. Laundry Room. Fenced Backyard . No Sidewalk. Walking Distance To Yonge St., TTC, Schools. Min To 400&404 **** EXTRAS **** Stainless Steel (Fridge, Stove, B-I Dishwasher) Power Range Hood, Washer And Dryer, Cac, All Elfs, All Existing Window Coverings. Hot Water Tank (Rental) Direct Access To Garage! POTL Fee Inc: WATER, Snow Removal, Garbage Removal. (id:50886)
Property Details
| MLS® Number | N11908187 |
| Property Type | Single Family |
| Community Name | Oak Ridges Lake Wilcox |
| AmenitiesNearBy | Park, Public Transit |
| CommunityFeatures | School Bus |
| Features | Ravine |
| ParkingSpaceTotal | 2 |
| ViewType | View |
Building
| BathroomTotal | 3 |
| BedroomsAboveGround | 3 |
| BedroomsTotal | 3 |
| BasementDevelopment | Finished |
| BasementFeatures | Walk Out |
| BasementType | N/a (finished) |
| ConstructionStyleAttachment | Attached |
| CoolingType | Central Air Conditioning |
| ExteriorFinish | Brick |
| FlooringType | Hardwood, Laminate |
| FoundationType | Unknown |
| HalfBathTotal | 1 |
| HeatingFuel | Natural Gas |
| HeatingType | Forced Air |
| StoriesTotal | 3 |
| SizeInterior | 1499.9875 - 1999.983 Sqft |
| Type | Row / Townhouse |
| UtilityWater | Municipal Water |
Parking
| Garage |
Land
| Acreage | No |
| FenceType | Fenced Yard |
| LandAmenities | Park, Public Transit |
| Sewer | Sanitary Sewer |
| SizeDepth | 63 Ft ,10 In |
| SizeFrontage | 21 Ft ,9 In |
| SizeIrregular | 21.8 X 63.9 Ft |
| SizeTotalText | 21.8 X 63.9 Ft |
Rooms
| Level | Type | Length | Width | Dimensions |
|---|---|---|---|---|
| Third Level | Primary Bedroom | 3.79 m | 3.45 m | 3.79 m x 3.45 m |
| Third Level | Bedroom 2 | 2.87 m | 2.85 m | 2.87 m x 2.85 m |
| Third Level | Bedroom 3 | 2.44 m | 2.34 m | 2.44 m x 2.34 m |
| Lower Level | Family Room | 4.61 m | 3.28 m | 4.61 m x 3.28 m |
| Main Level | Family Room | 4.09 m | 3.41 m | 4.09 m x 3.41 m |
| Main Level | Dining Room | 4.01 m | 3.35 m | 4.01 m x 3.35 m |
| Main Level | Living Room | 4.56 m | 4.14 m | 4.56 m x 4.14 m |
| Main Level | Kitchen | 3.48 m | 2.49 m | 3.48 m x 2.49 m |
Interested?
Contact us for more information
Hamid-Reza Forouzideh
Salesperson
8854 Yonge Street
Richmond Hill, Ontario L4C 0T4





