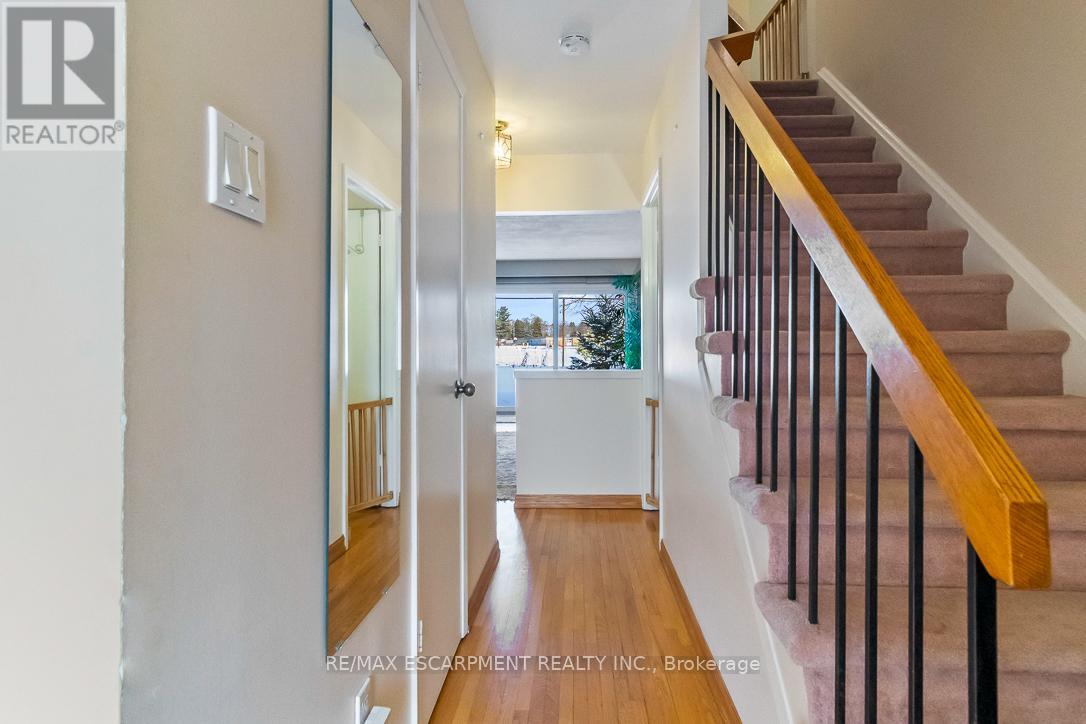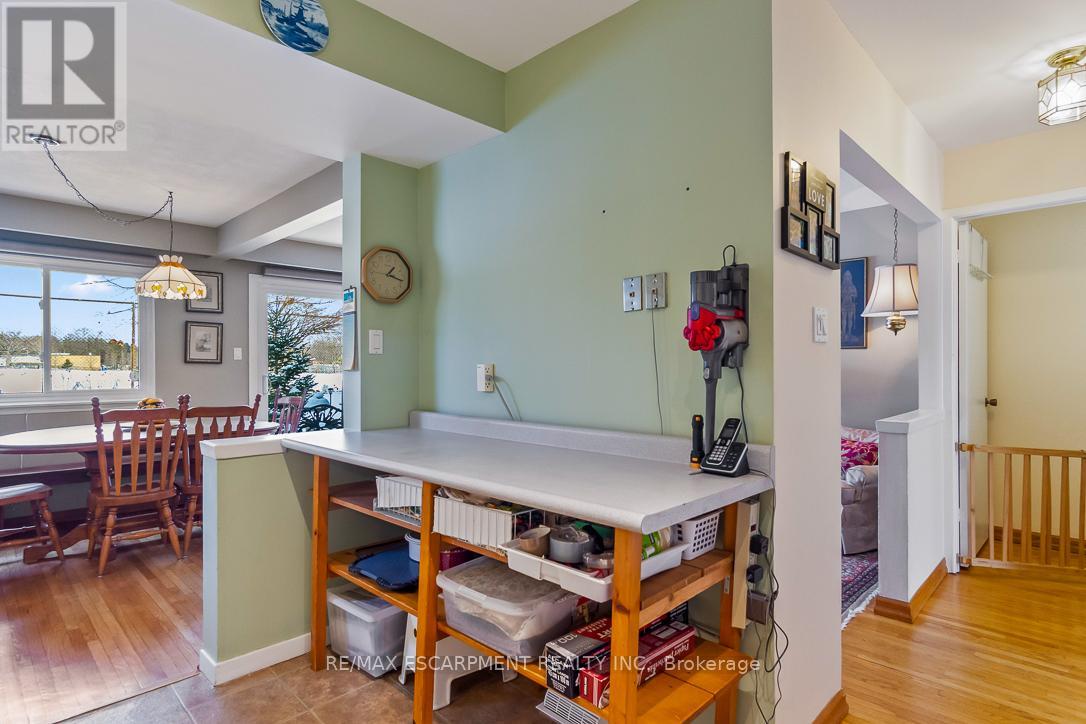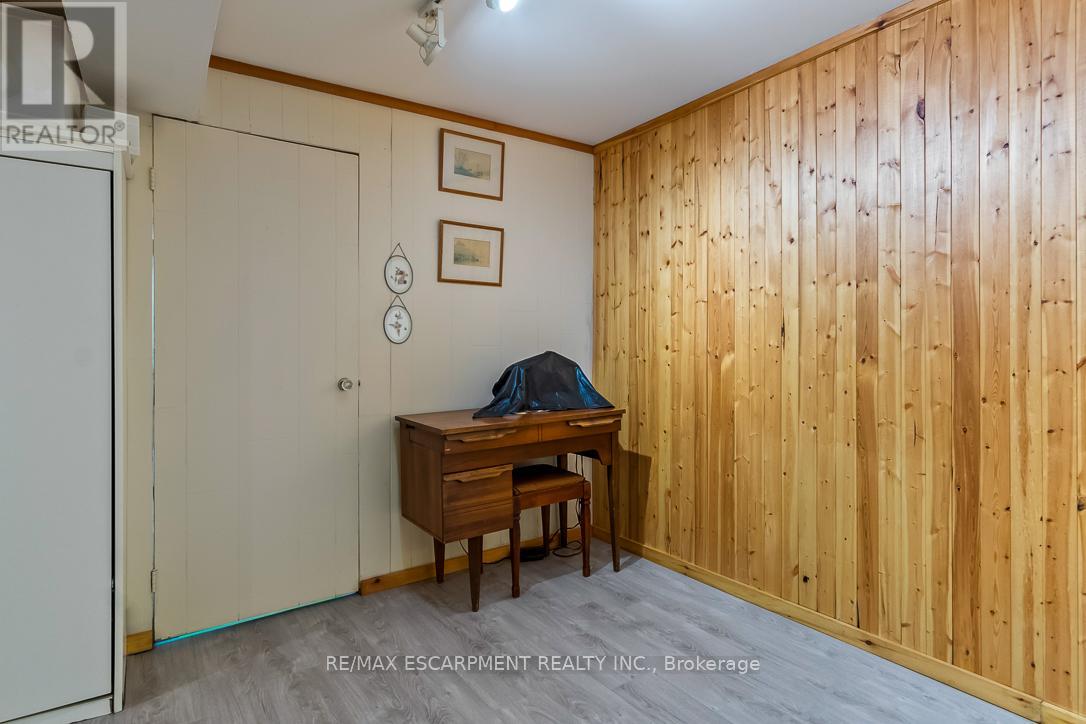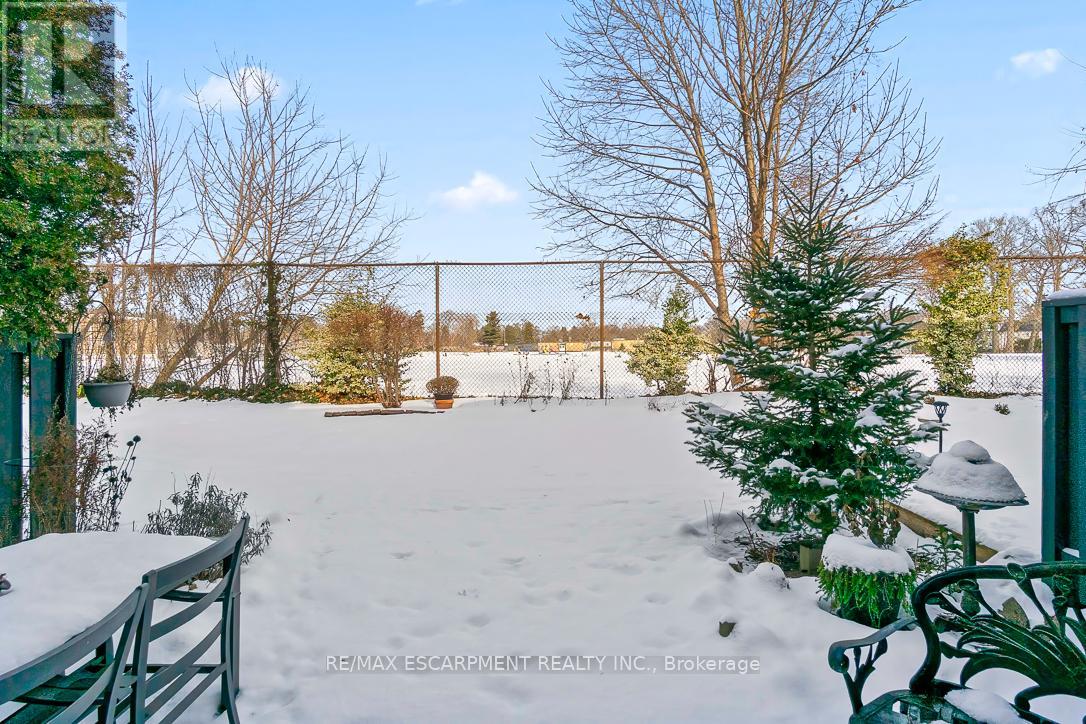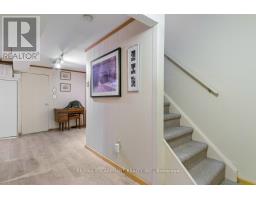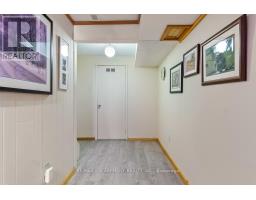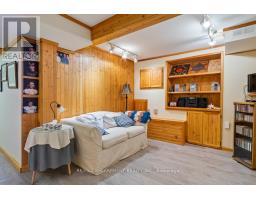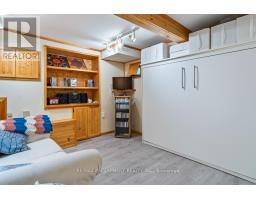57 - 20 Mineola Road E Mississauga, Ontario L5G 4N9
$899,900Maintenance, Common Area Maintenance, Insurance, Water, Parking
$527.57 Monthly
Maintenance, Common Area Maintenance, Insurance, Water, Parking
$527.57 MonthlyWelcome home to Mineola Road East. This wonderful 3-bedroom, 2-bathroom end unit townhome on Mineola Road East, nestled in the sought-after Craigie Orchards community. Perfectly suited for first-time homebuyers, downsizers, and empty nesters, this home offers a blend of comfort, convenience, and charm. Located just steps away from public transit options such as the GO Train, Mississauga Transit, and the future LRT, commuting is a breeze. Enjoy the vibrant lifestyle of the nearby Village of Port Credit, where an array of restaurants, boutique shops, and scenic waterfront trails await your exploration. Families will appreciate the excellent nearby schools, and the welcoming, family-oriented neighborhood ensures you'll feel right at home. Don't miss this fantastic opportunity to live in a home that perfectly balances peaceful living with easy access to all the amenities you could need. See why this property is the ideal choice for your next chapter! (id:50886)
Property Details
| MLS® Number | W11934249 |
| Property Type | Single Family |
| Community Name | Mineola |
| Amenities Near By | Hospital, Marina, Park, Place Of Worship, Public Transit, Schools |
| Community Features | Pet Restrictions |
| Parking Space Total | 2 |
| Structure | Patio(s) |
Building
| Bathroom Total | 2 |
| Bedrooms Above Ground | 3 |
| Bedrooms Total | 3 |
| Appliances | Water Heater, Dishwasher, Dryer, Refrigerator, Stove, Washer, Window Coverings |
| Basement Development | Partially Finished |
| Basement Type | Full (partially Finished) |
| Cooling Type | Central Air Conditioning |
| Exterior Finish | Brick, Wood |
| Half Bath Total | 1 |
| Heating Fuel | Natural Gas |
| Heating Type | Forced Air |
| Stories Total | 2 |
| Size Interior | 1,000 - 1,199 Ft2 |
| Type | Row / Townhouse |
Parking
| Garage |
Land
| Acreage | No |
| Land Amenities | Hospital, Marina, Park, Place Of Worship, Public Transit, Schools |
| Landscape Features | Landscaped |
Rooms
| Level | Type | Length | Width | Dimensions |
|---|---|---|---|---|
| Second Level | Primary Bedroom | 4.24 m | 3.07 m | 4.24 m x 3.07 m |
| Second Level | Bedroom | 3.3 m | 2.77 m | 3.3 m x 2.77 m |
| Second Level | Bedroom | 3.43 m | 2.49 m | 3.43 m x 2.49 m |
| Lower Level | Recreational, Games Room | 5.92 m | 3.48 m | 5.92 m x 3.48 m |
| Lower Level | Laundry Room | 5.84 m | 3.18 m | 5.84 m x 3.18 m |
| Lower Level | Cold Room | 2.46 m | 0.86 m | 2.46 m x 0.86 m |
| Main Level | Foyer | 3.56 m | 2.13 m | 3.56 m x 2.13 m |
| Main Level | Kitchen | 3.48 m | 3.51 m | 3.48 m x 3.51 m |
| Main Level | Living Room | 5.11 m | 3.15 m | 5.11 m x 3.15 m |
| Main Level | Dining Room | 3.28 m | 2.77 m | 3.28 m x 2.77 m |
https://www.realtor.ca/real-estate/27827194/57-20-mineola-road-e-mississauga-mineola-mineola
Contact Us
Contact us for more information
Matthew Joseph Regan
Broker
(905) 822-6900
www.reganteam.ca/
www.facebook.com/MatthewReganTeam/
twitter.com/reganmat
ca.linkedin.com/in/matthew-regan-650b0a23
1320 Cornwall Rd Unit 103b
Oakville, Ontario L6J 7W5
(905) 842-7677
Sean Donnelly
Salesperson
1320 Cornwall Rd Unit 103c
Oakville, Ontario L6J 7W5
(905) 842-7677
(905) 337-9171





