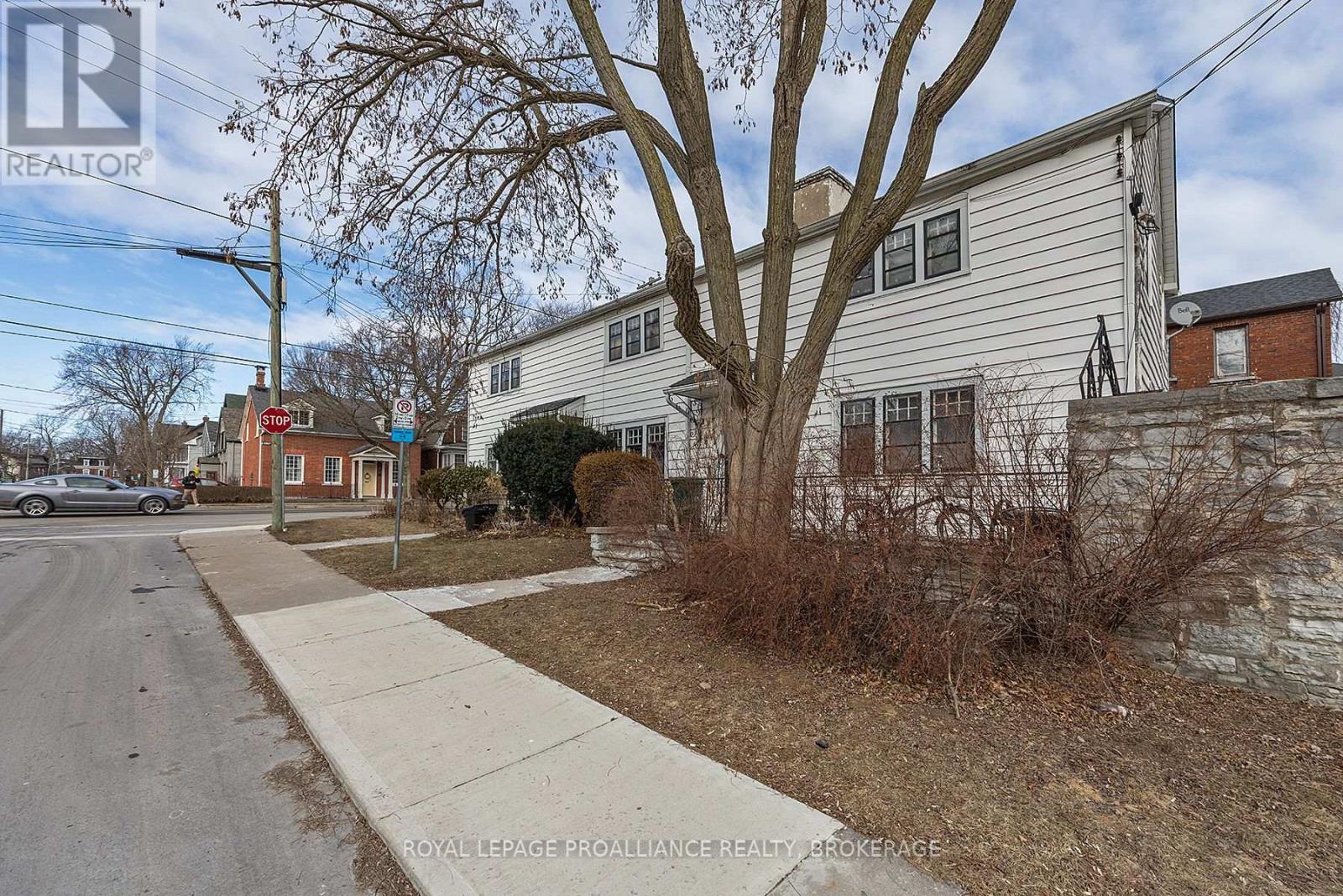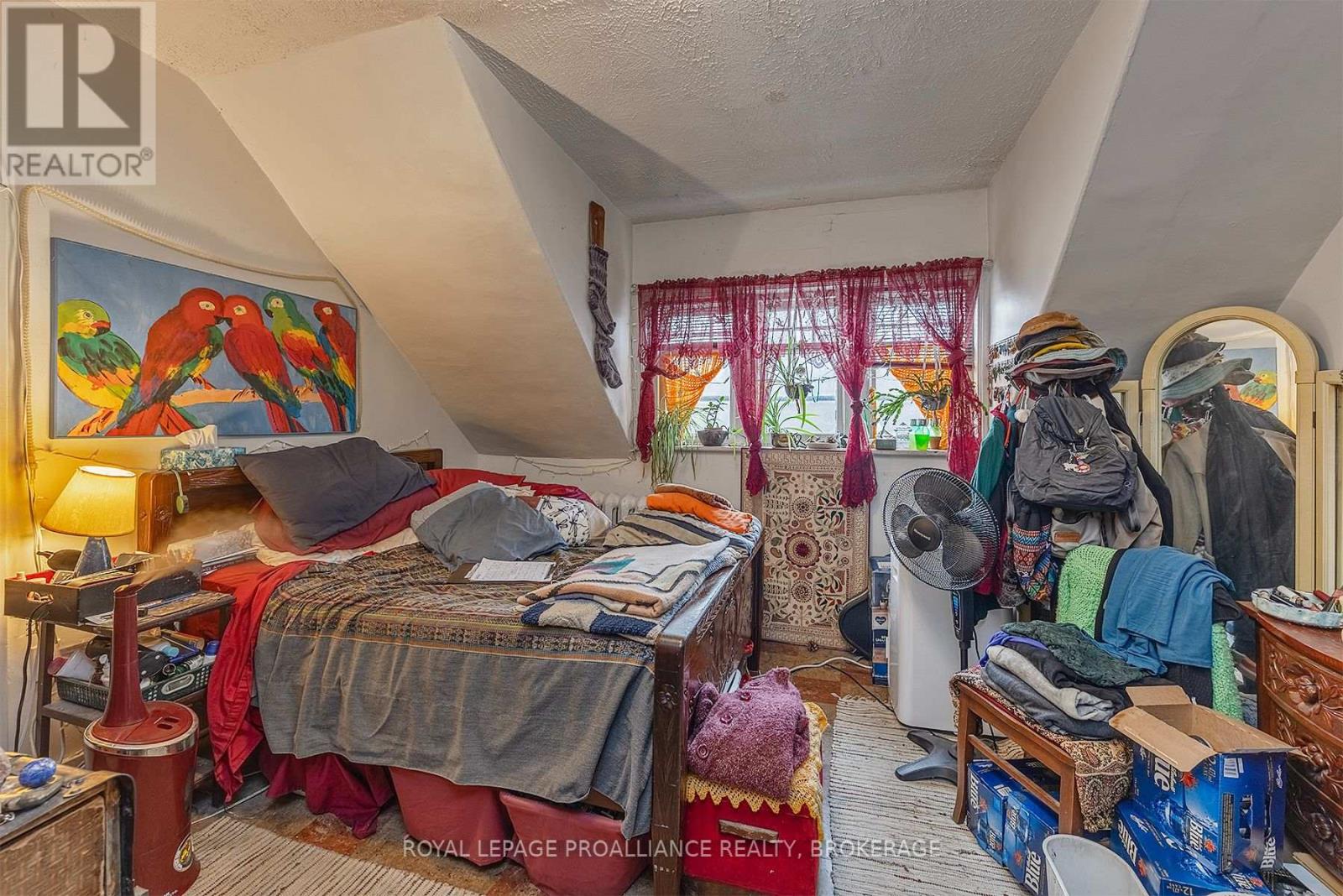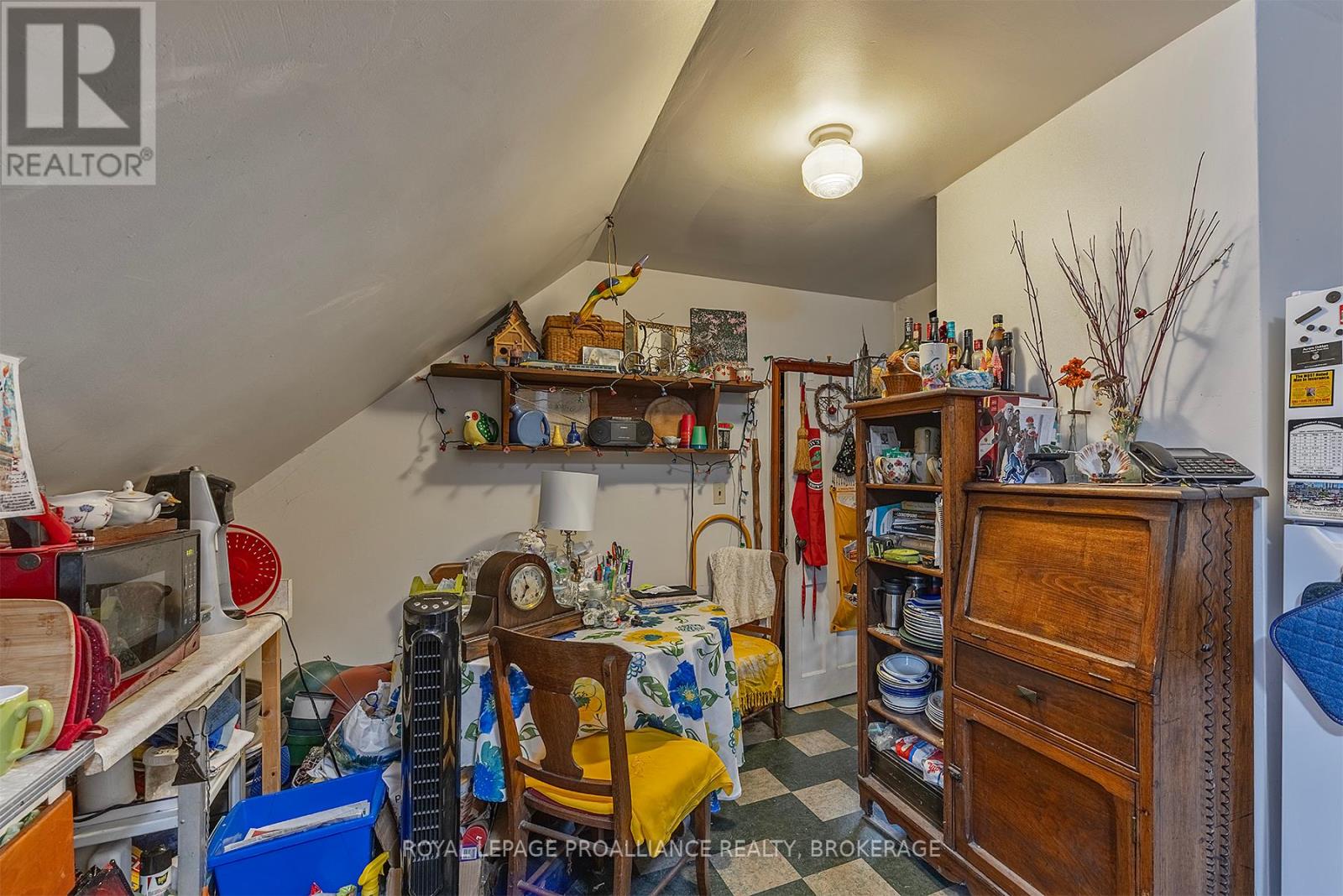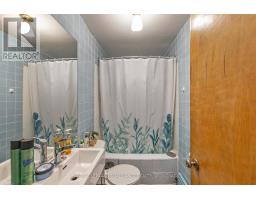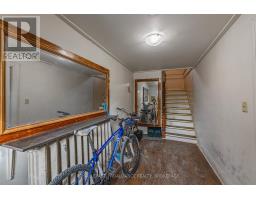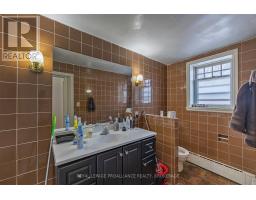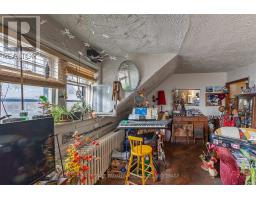57-59 Gore Street Kingston, Ontario K7L 2L3
$1,545,000
"Stuart Cottage" A plank style two storey building in historic Sydenham heritage district in downtown Kingston offering 5 self-contained units. A prominent corner lot with distinctive limestone wall. The common vestibule from Gore Street provides access to a main floor three bedroom, one bathroom unit and offers stairs leading to the second floor with one bachelor unit and a spacious one bedroom unit. A separate main floor one bedroom unit enjoys its own front entry and windows for great natural light. Fronting onto King Street there is another one bedroom unit with independent access to this second floor space. There is parking for 2 vehicles and onsite coin laundry. Four units are fully leased and occupied, one unit is vacant lending flexibility to owner occupy or set your own rent. Gross monthly including one parking spot of $5,290.61. (id:50886)
Property Details
| MLS® Number | X12117532 |
| Property Type | Multi-family |
| Neigbourhood | Sydenham |
| Community Name | 14 - Central City East |
| Parking Space Total | 2 |
Building
| Bathroom Total | 5 |
| Bedrooms Above Ground | 7 |
| Bedrooms Total | 7 |
| Appliances | Water Heater |
| Basement Development | Unfinished |
| Basement Type | N/a (unfinished) |
| Exterior Finish | Vinyl Siding |
| Foundation Type | Stone |
| Heating Fuel | Natural Gas |
| Heating Type | Hot Water Radiator Heat |
| Stories Total | 2 |
| Size Interior | 3,500 - 5,000 Ft2 |
| Type | Other |
| Utility Water | Municipal Water |
Parking
| No Garage |
Land
| Acreage | No |
| Sewer | Sanitary Sewer |
| Size Depth | 57 Ft ,8 In |
| Size Frontage | 80 Ft |
| Size Irregular | 80 X 57.7 Ft |
| Size Total Text | 80 X 57.7 Ft |
Rooms
| Level | Type | Length | Width | Dimensions |
|---|---|---|---|---|
| Second Level | Kitchen | 2.62 m | 2.16 m | 2.62 m x 2.16 m |
| Second Level | Bedroom | 3.62 m | 3.96 m | 3.62 m x 3.96 m |
| Second Level | Kitchen | 3.53 m | 4.21 m | 3.53 m x 4.21 m |
| Second Level | Living Room | 3.55 m | 5.53 m | 3.55 m x 5.53 m |
| Second Level | Bedroom | 3.73 m | 3.58 m | 3.73 m x 3.58 m |
| Second Level | Living Room | 5.1 m | 3.47 m | 5.1 m x 3.47 m |
| Second Level | Kitchen | 3.04 m | 1.57 m | 3.04 m x 1.57 m |
| Second Level | Living Room | 4.29 m | 3.96 m | 4.29 m x 3.96 m |
| Second Level | Bedroom | 1.86 m | 2.3 m | 1.86 m x 2.3 m |
| Main Level | Living Room | 7 m | 4.8 m | 7 m x 4.8 m |
| Main Level | Kitchen | 2.5 m | 3 m | 2.5 m x 3 m |
| Main Level | Bedroom | 3.8 m | 3.2 m | 3.8 m x 3.2 m |
| Main Level | Primary Bedroom | 4.4 m | 4 m | 4.4 m x 4 m |
| Main Level | Bedroom | 5.5 m | 3.99 m | 5.5 m x 3.99 m |
| Main Level | Living Room | 7.19 m | 5.5 m | 7.19 m x 5.5 m |
| Main Level | Kitchen | 2.4 m | 4.9 m | 2.4 m x 4.9 m |
| Main Level | Bedroom | 3.68 m | 5.15 m | 3.68 m x 5.15 m |
Contact Us
Contact us for more information
Ashley Mccord
Broker
www.ashleymccord.com/
80 Queen St
Kingston, Ontario K7K 6W7
(613) 544-4141
www.discoverroyallepage.ca/
Don Dennee
Salesperson
www.dennee.com/
80 Queen St
Kingston, Ontario K7K 6W7
(613) 544-4141
www.discoverroyallepage.ca/



