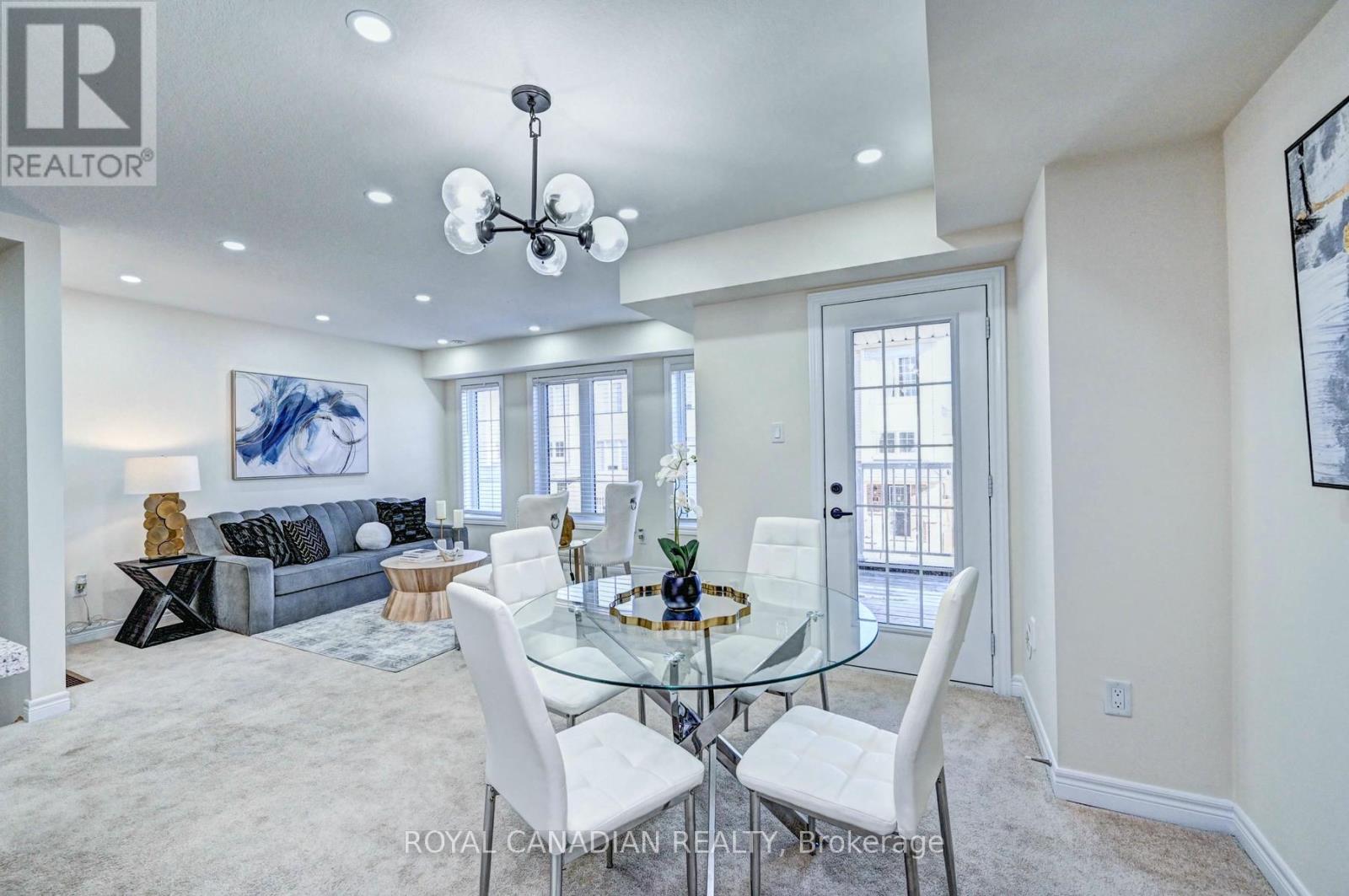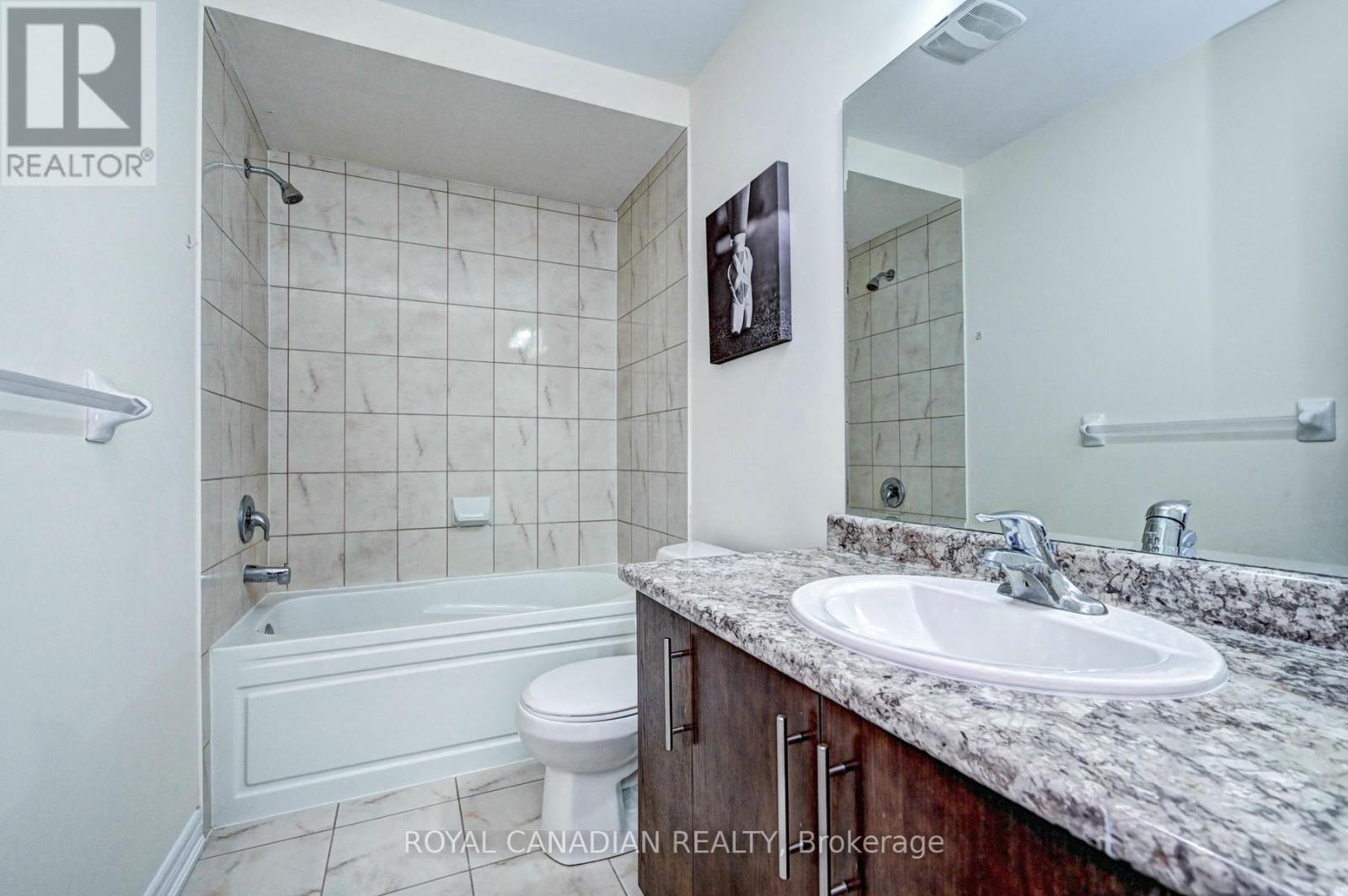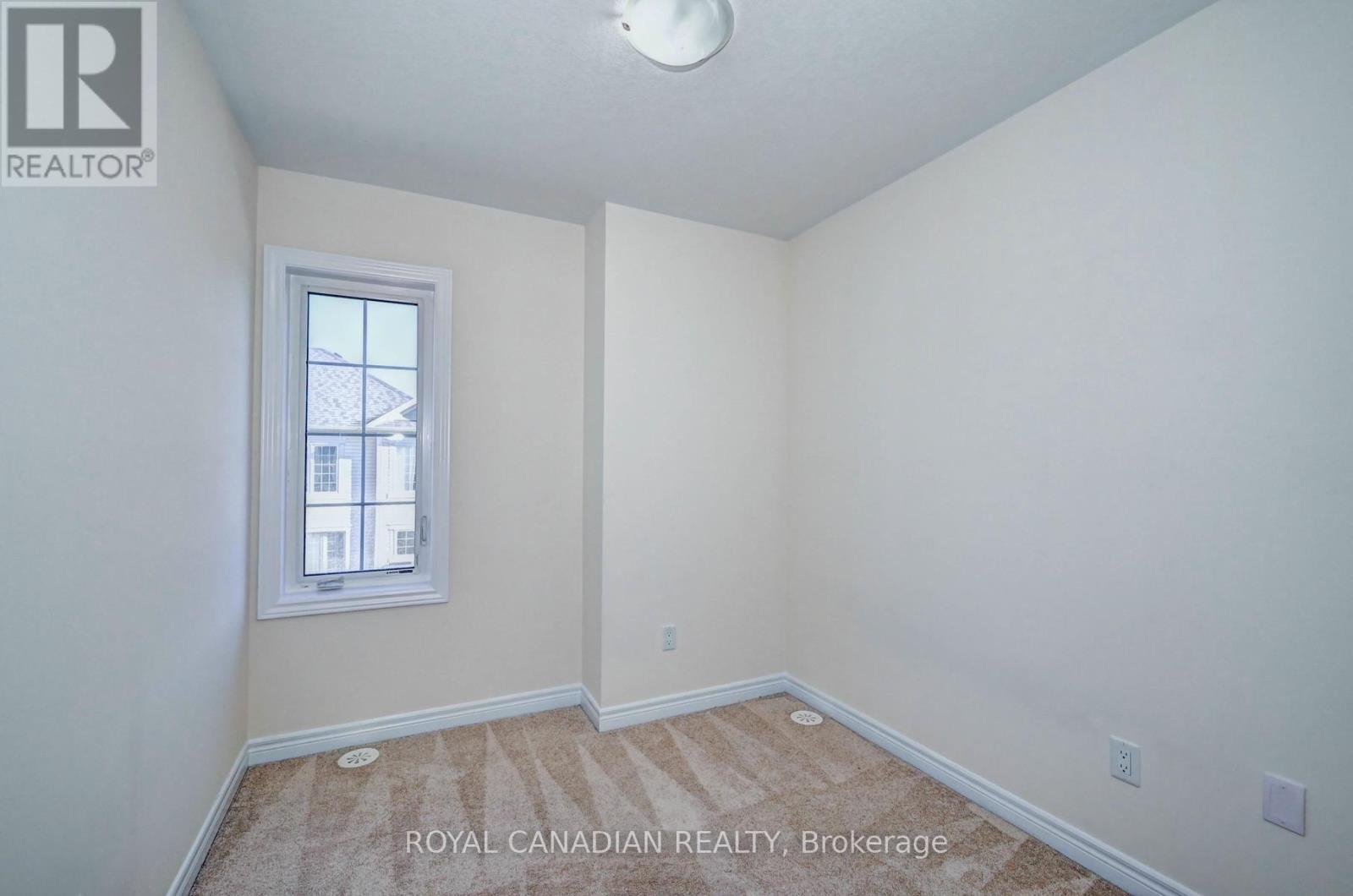57 - 755 Linden Drive Cambridge, Ontario N3H 0E4
$789,900Maintenance, Parcel of Tied Land
$147.74 Monthly
Maintenance, Parcel of Tied Land
$147.74 MonthlyFreshly Renovated and Painted Freehold TownHouse Located In The Upscale Family Friendly Preston Heights Community, Cambridge. Ideal for Investors and First Time Buyers. The kitchen features an elegant backsplash and S/S appliances (D/W, Stove, Fridge), and a brand New Quartz Countertop. Pot lights are throughout the house. W/O To Balcony. Very Quiet Street.Close To Cambridge Ctr, Conestoga University, Southworks Outlet Mall, 5 mins to Hwy 401 & All Major Amenities. Few Mins away from Waterloo University. **** EXTRAS **** S/S Fridge,Stove,Dishwasher,Washer,Dryer & All Light Fixtures. (id:50886)
Property Details
| MLS® Number | X9386287 |
| Property Type | Single Family |
| AmenitiesNearBy | Park, Public Transit |
| ParkingSpaceTotal | 2 |
Building
| BathroomTotal | 2 |
| BedroomsAboveGround | 3 |
| BedroomsTotal | 3 |
| Appliances | Water Heater |
| ConstructionStyleAttachment | Attached |
| CoolingType | Central Air Conditioning |
| ExteriorFinish | Brick, Aluminum Siding |
| FlooringType | Ceramic |
| HalfBathTotal | 1 |
| HeatingFuel | Natural Gas |
| HeatingType | Forced Air |
| StoriesTotal | 3 |
| SizeInterior | 1099.9909 - 1499.9875 Sqft |
| Type | Row / Townhouse |
| UtilityWater | Municipal Water |
Parking
| Garage |
Land
| Acreage | No |
| LandAmenities | Park, Public Transit |
| Sewer | Sanitary Sewer |
| SizeDepth | 41 Ft |
| SizeFrontage | 21 Ft |
| SizeIrregular | 21 X 41 Ft |
| SizeTotalText | 21 X 41 Ft |
| ZoningDescription | Rm3 |
Rooms
| Level | Type | Length | Width | Dimensions |
|---|---|---|---|---|
| Second Level | Kitchen | 3.048 m | 0.352 m | 3.048 m x 0.352 m |
| Second Level | Eating Area | 3.048 m | 2.895 m | 3.048 m x 2.895 m |
| Second Level | Great Room | 3.691 m | 3.383 m | 3.691 m x 3.383 m |
| Third Level | Primary Bedroom | 3.078 m | 3.352 m | 3.078 m x 3.352 m |
| Third Level | Bedroom 2 | 2.43 m | 2.92 m | 2.43 m x 2.92 m |
| Third Level | Bedroom 3 | 2.43 m | 3.23 m | 2.43 m x 3.23 m |
Utilities
| Sewer | Installed |
https://www.realtor.ca/real-estate/27514411/57-755-linden-drive-cambridge
Interested?
Contact us for more information
Ravinder Brar
Broker
2896 Slough St Unit #1
Mississauga, Ontario L4T 1G3













































































