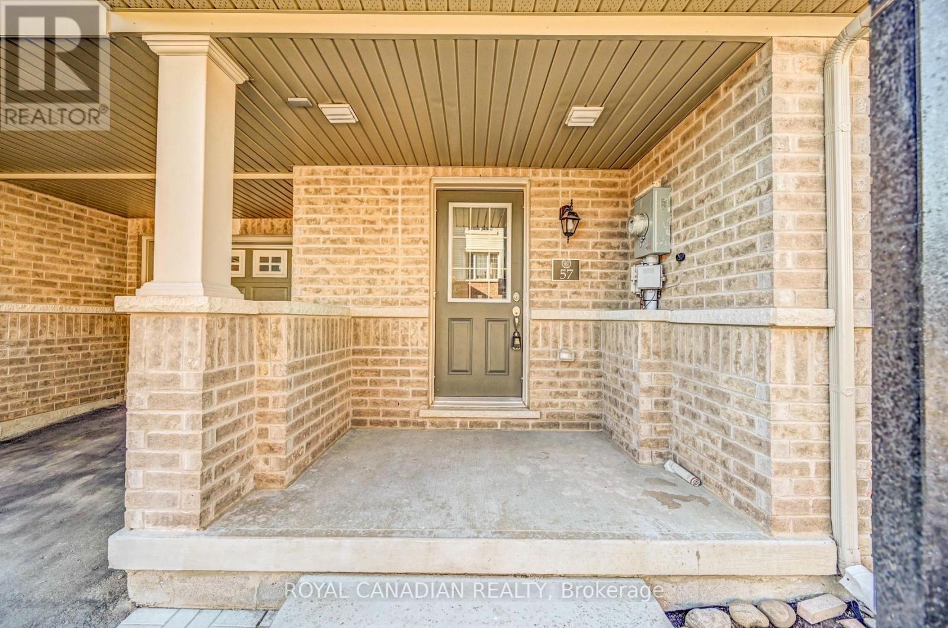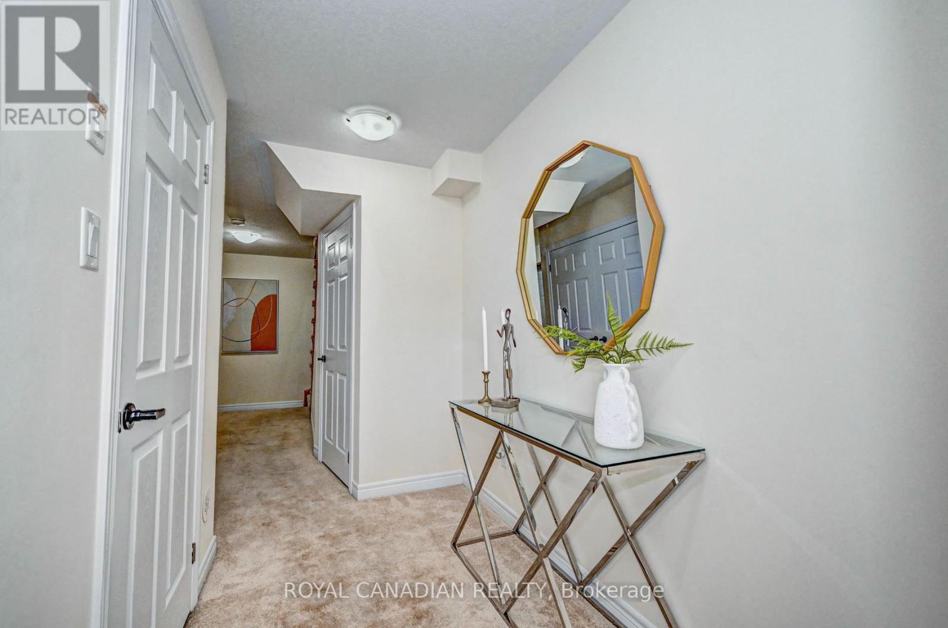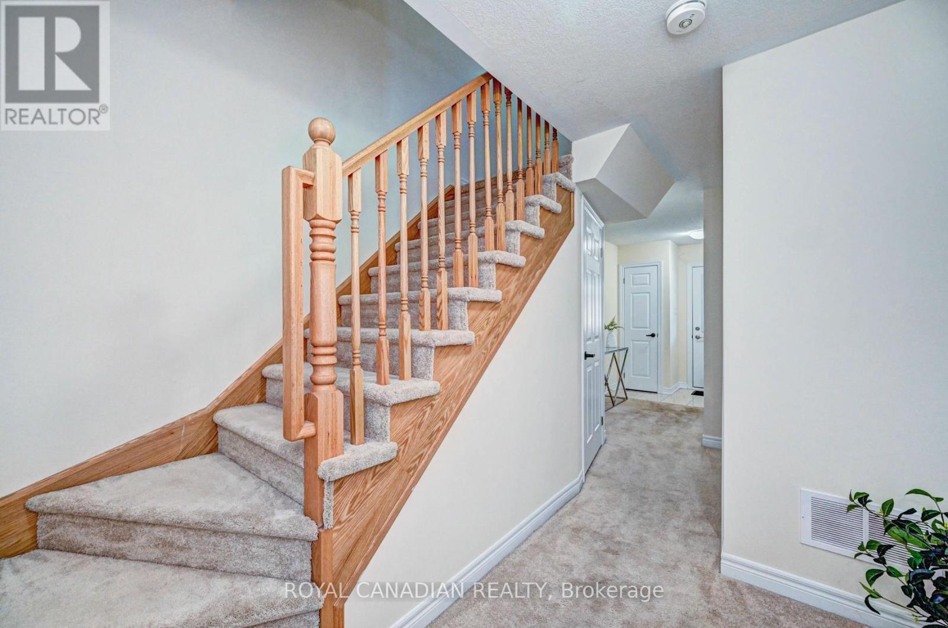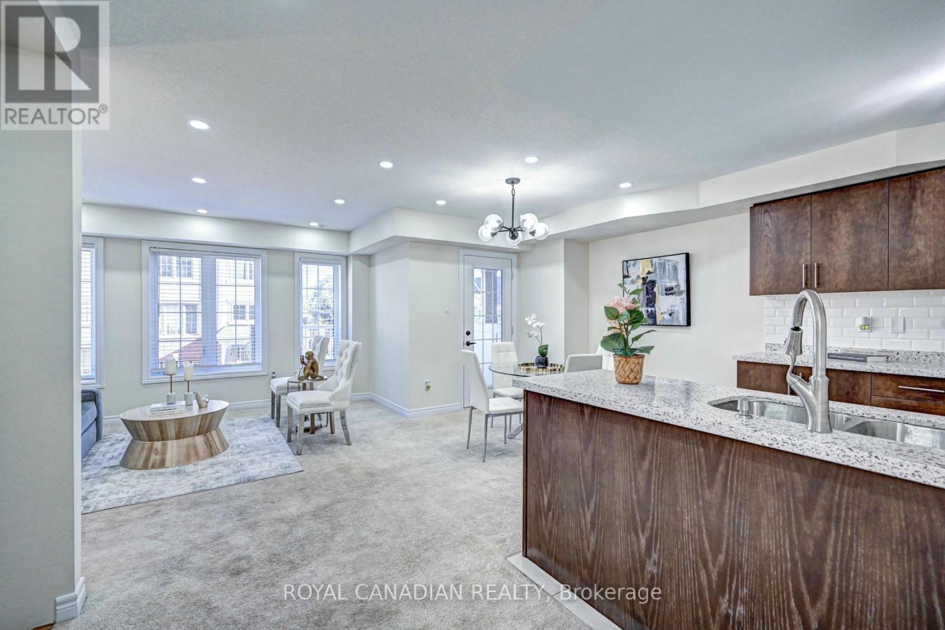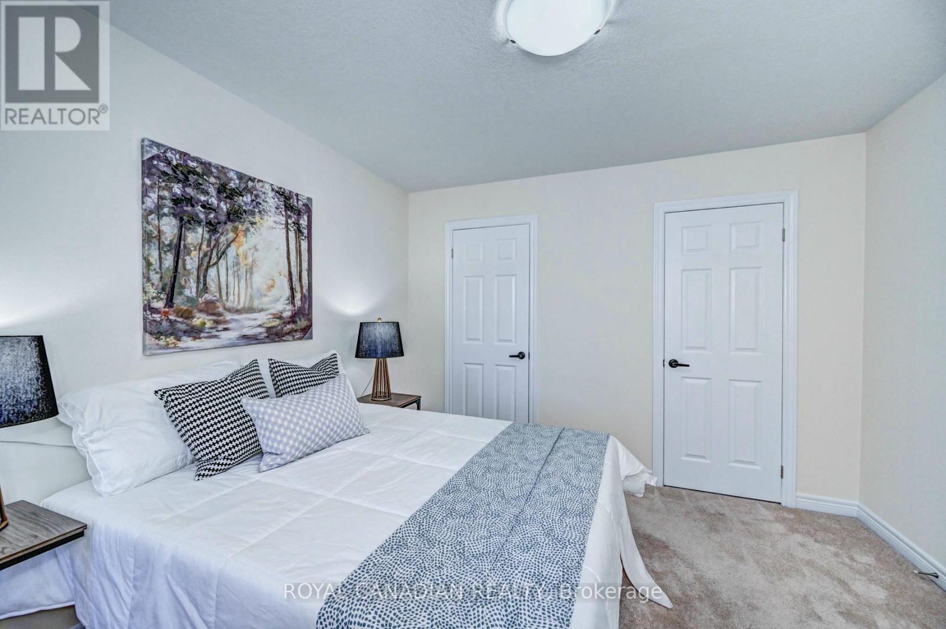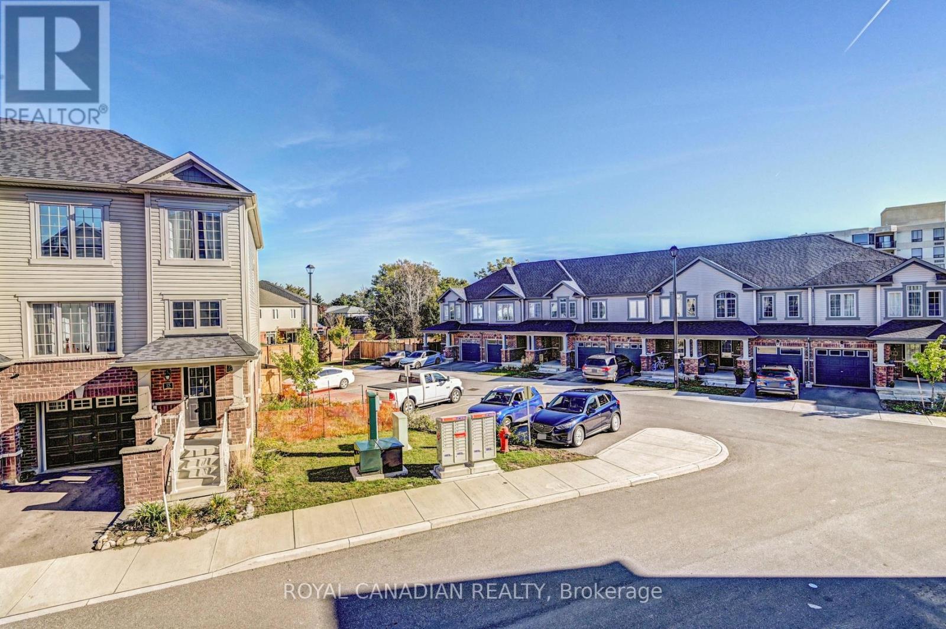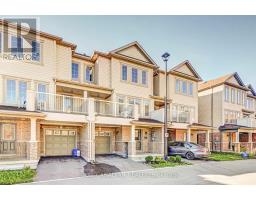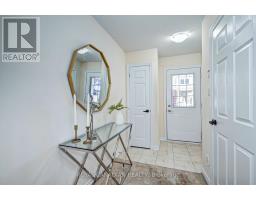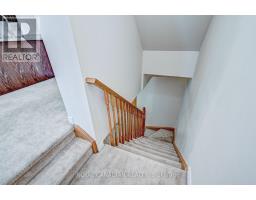57 - 755 Linden Drive Cambridge, Ontario N3H 0E4
$699,000Maintenance, Parcel of Tied Land
$147.74 Monthly
Maintenance, Parcel of Tied Land
$147.74 MonthlyFreshly renovated and painted freehold townhouse located in the upscale, family-friendly Preston Heights community in Cambridge. This home is ideal for investors and first-time buyers. The kitchen features an elegant backsplash, stainless steel appliances (dishwasher, stove, fridge), and a brand-new quartz countertop. Pot lights throughout the house. Walkout to balcony. Situated on a quiet street, close to Cambridge Centre, Conestoga University, Southworks Outlet Mall, and just 5 minutes to Hwy 401 and all major amenities. A few minutes away from Waterloo University. **** EXTRAS **** S/S Fridge,Stove,Dishwasher,Washer,Dryer & All Light Fixtures. (id:50886)
Property Details
| MLS® Number | X11904948 |
| Property Type | Single Family |
| ParkingSpaceTotal | 2 |
Building
| BathroomTotal | 2 |
| BedroomsAboveGround | 3 |
| BedroomsTotal | 3 |
| Appliances | Water Heater |
| ConstructionStyleAttachment | Attached |
| CoolingType | Central Air Conditioning |
| ExteriorFinish | Aluminum Siding, Brick |
| FlooringType | Ceramic |
| HalfBathTotal | 1 |
| HeatingFuel | Natural Gas |
| HeatingType | Forced Air |
| StoriesTotal | 3 |
| SizeInterior | 1099.9909 - 1499.9875 Sqft |
| Type | Row / Townhouse |
| UtilityWater | Municipal Water |
Parking
| Garage |
Land
| Acreage | No |
| Sewer | Sanitary Sewer |
| SizeDepth | 41 Ft |
| SizeFrontage | 21 Ft |
| SizeIrregular | 21 X 41 Ft |
| SizeTotalText | 21 X 41 Ft |
Rooms
| Level | Type | Length | Width | Dimensions |
|---|---|---|---|---|
| Second Level | Kitchen | 10 m | 11 m | 10 m x 11 m |
| Second Level | Eating Area | 10 m | 9.5 m | 10 m x 9.5 m |
| Second Level | Great Room | 12.11 m | 11.1 m | 12.11 m x 11.1 m |
| Third Level | Primary Bedroom | 10.1 m | 11 m | 10.1 m x 11 m |
| Third Level | Bedroom 2 | 8 m | 9.6 m | 8 m x 9.6 m |
| Third Level | Bedroom 3 | 8 m | 10.6 m | 8 m x 10.6 m |
Utilities
| Sewer | Installed |
https://www.realtor.ca/real-estate/27762111/57-755-linden-drive-cambridge
Interested?
Contact us for more information
Ravinder Brar
Broker
2896 Slough St Unit #1
Mississauga, Ontario L4T 1G3
Pinkjit Kaur Brar
Broker
2896 Slough St Unit #1
Mississauga, Ontario L4T 1G3



