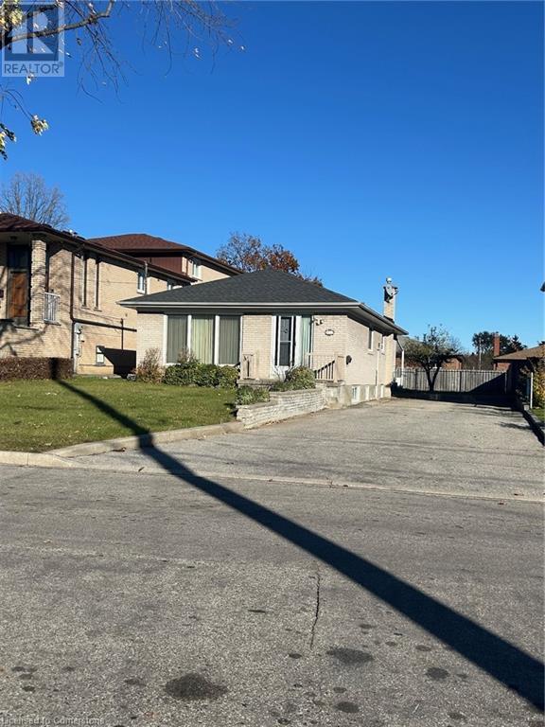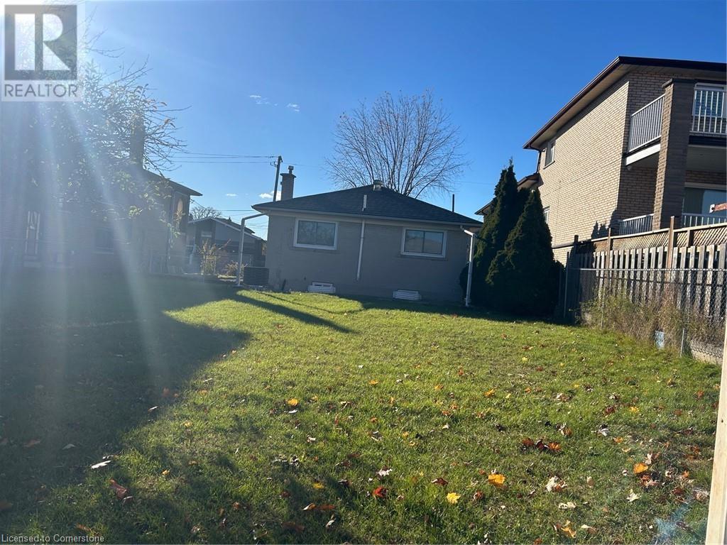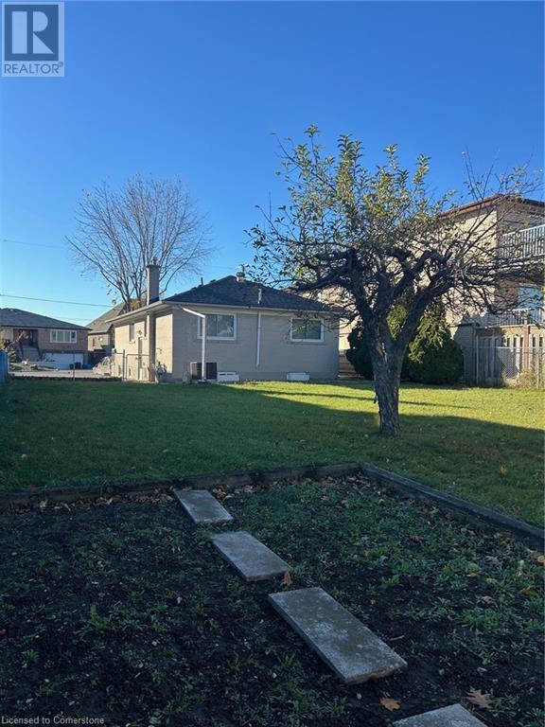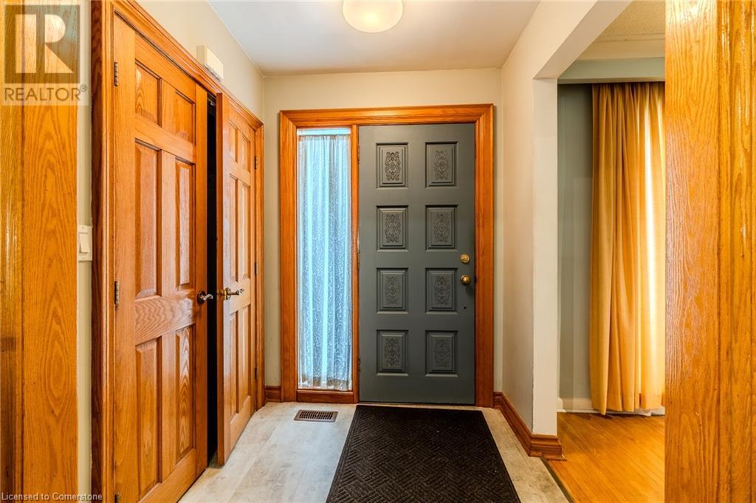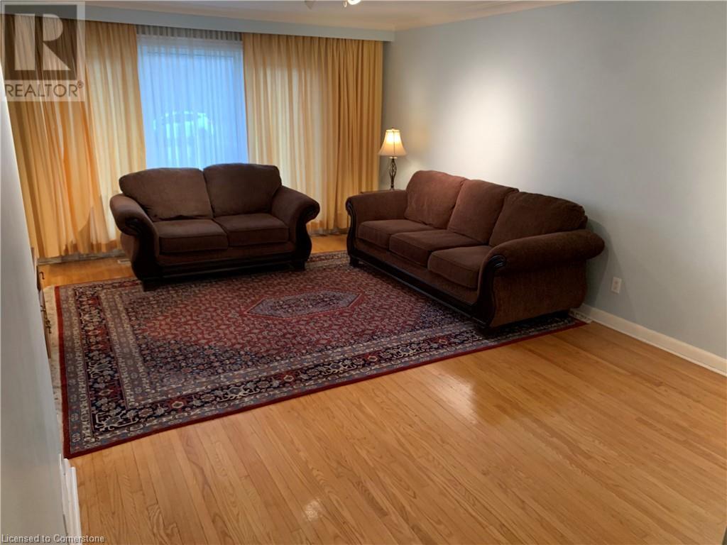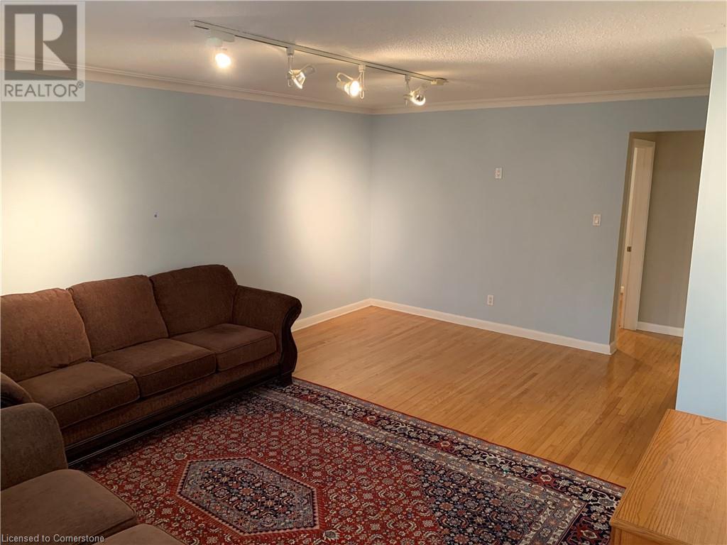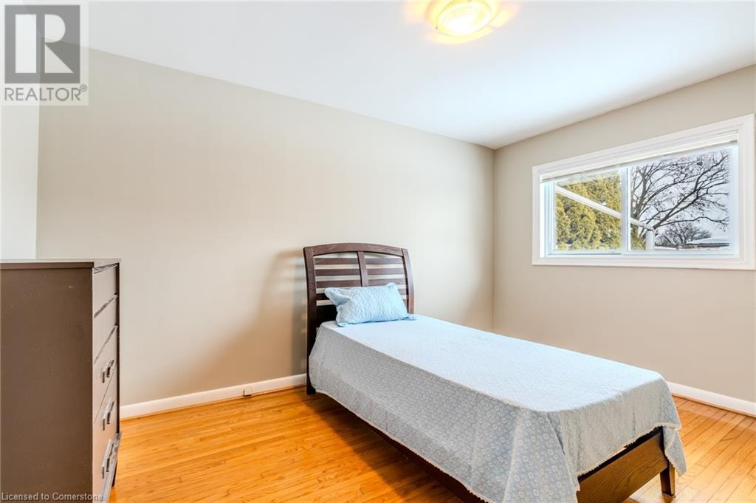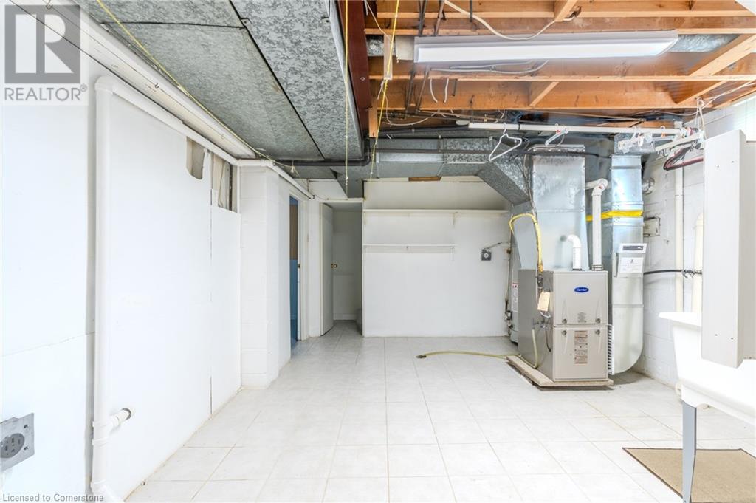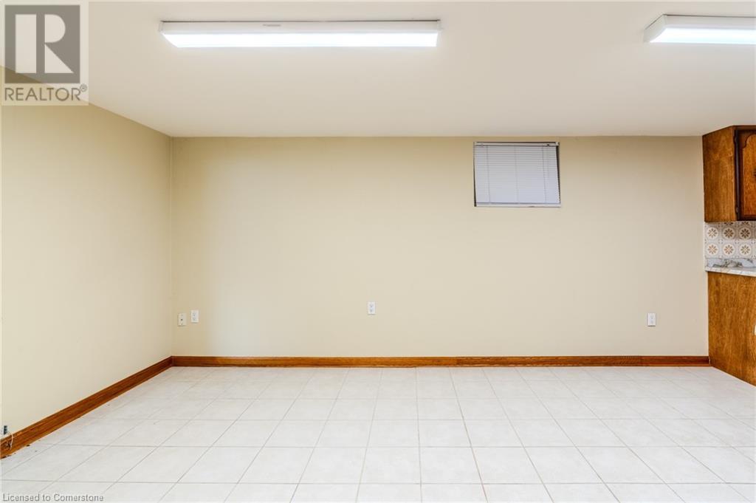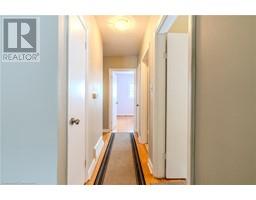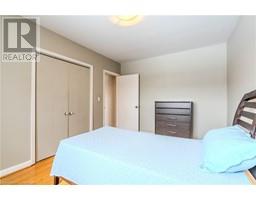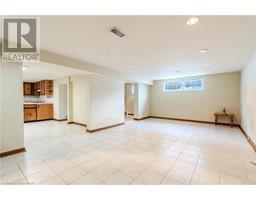57 Apted Avenue North York, Ontario M9L 2P2
$1,099,000
Welcome to 57 Apted Avenue! This solid brick built bungalow boasts 3 bedrooms on the main floor, and an additional bedroom in the basement. This home has a separate side entrance that leads directly into the basement which comes with its own complete kitchen and bathroom, and is the perfect income apartment or in-law suite. There is so much potential! Renovate it to suit your needs, or rebuild on this generous 50ft X 150ft lot. Building a backyard oasis, or your own garden are just 2 possibilities. This home is in a desirable locaton, located amongst newer custom built homes. Public transit, major highways and ample shopping are all within close proximity. The driveway offers parking for 6 cars, and is located near Apted Park and a short walk to Rowntree Mills Park. The existing furniture is negotiable. Please note that square footage is approximate, and buyers will need to verify. Book your showing today!! (id:50886)
Property Details
| MLS® Number | 40706973 |
| Property Type | Single Family |
| Amenities Near By | Airport, Hospital, Park, Place Of Worship, Playground, Public Transit, Schools, Shopping |
| Community Features | Quiet Area, Community Centre, School Bus |
| Features | In-law Suite |
| Parking Space Total | 6 |
Building
| Bathroom Total | 2 |
| Bedrooms Above Ground | 3 |
| Bedrooms Below Ground | 1 |
| Bedrooms Total | 4 |
| Architectural Style | Bungalow |
| Basement Development | Finished |
| Basement Type | Full (finished) |
| Construction Style Attachment | Detached |
| Cooling Type | Central Air Conditioning |
| Exterior Finish | Brick, Concrete |
| Foundation Type | Poured Concrete |
| Heating Type | Forced Air |
| Stories Total | 1 |
| Size Interior | 1,100 Ft2 |
| Type | House |
| Utility Water | Municipal Water |
Land
| Access Type | Highway Access, Highway Nearby |
| Acreage | No |
| Land Amenities | Airport, Hospital, Park, Place Of Worship, Playground, Public Transit, Schools, Shopping |
| Sewer | Municipal Sewage System |
| Size Depth | 150 Ft |
| Size Frontage | 50 Ft |
| Size Total Text | Under 1/2 Acre |
| Zoning Description | Residential |
Rooms
| Level | Type | Length | Width | Dimensions |
|---|---|---|---|---|
| Basement | Laundry Room | 16'0'' x 12'0'' | ||
| Basement | 3pc Bathroom | Measurements not available | ||
| Basement | Bedroom | 11'6'' x 9'6'' | ||
| Basement | Kitchen/dining Room | 19'9'' x 11'0'' | ||
| Basement | Recreation Room | 23'0'' x 19'9'' | ||
| Main Level | 4pc Bathroom | Measurements not available | ||
| Main Level | Bedroom | 9'0'' x 9'0'' | ||
| Main Level | Bedroom | 10'9'' x 10'0'' | ||
| Main Level | Primary Bedroom | 13'9'' x 9'9'' | ||
| Main Level | Living Room/dining Room | 19'3'' x 14'9'' | ||
| Main Level | Breakfast | 8'0'' x 7'0'' | ||
| Main Level | Kitchen | 10'0'' x 7'0'' |
https://www.realtor.ca/real-estate/28046060/57-apted-avenue-north-york
Contact Us
Contact us for more information
Sukhi Kohli
Salesperson
(289) 288-0550
3185 Harvester Rd, Unit #1
Burlington, Ontario L7N 3N8
(905) 335-8808
(289) 288-0550

