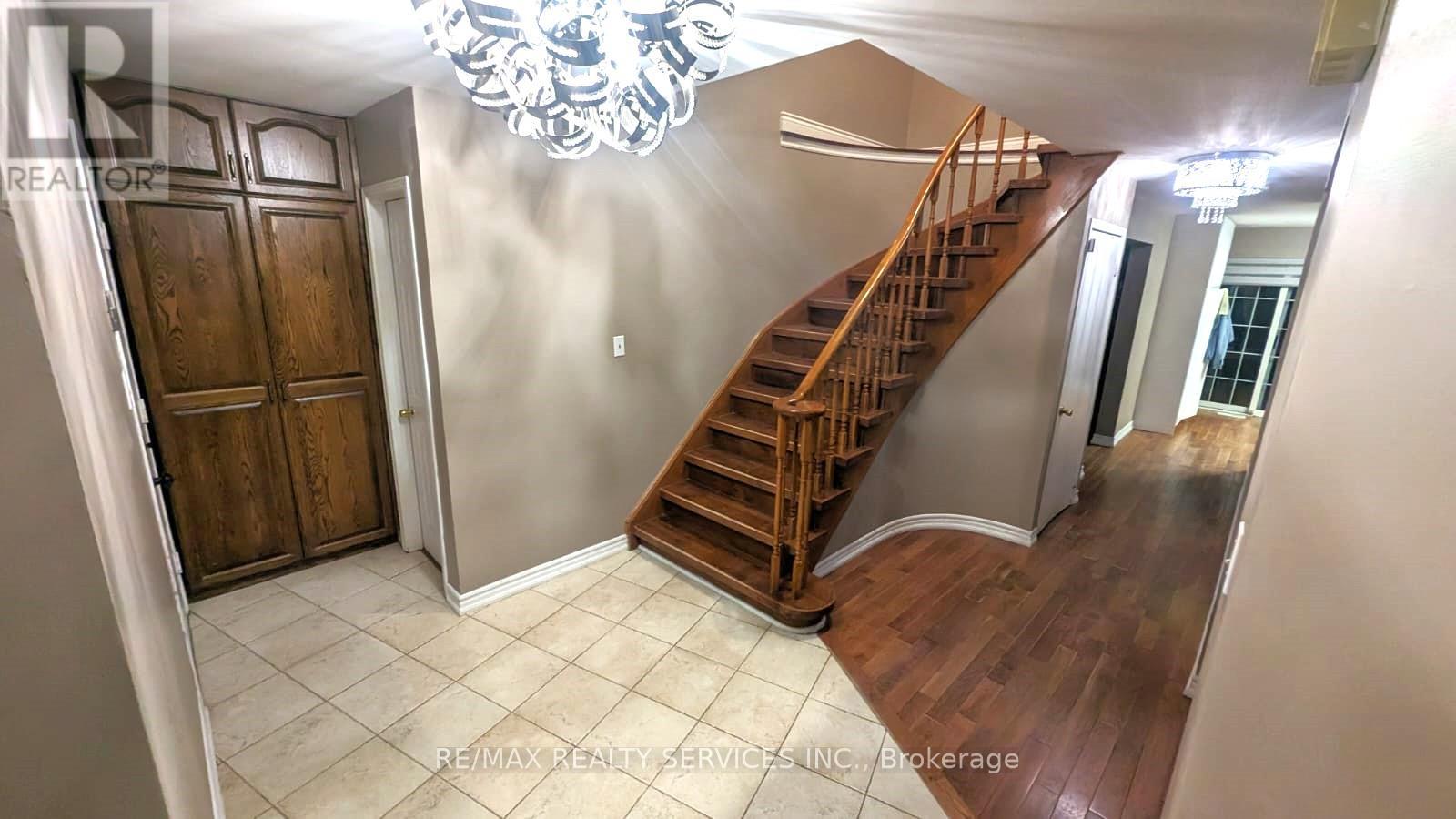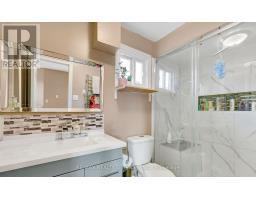57 Atkins Circle Brampton, Ontario L6X 4B9
$3,400 Monthly
Family Friendly Location - Move In Ready To A Well-Maintained 4 Bedroom 4 Washroom Detached Brick Home In Northwood Park! Generous-Sized 4 bedrooms With 3 Full Washrooms Upstairs, Lots Of Closet Storage & Natural Light. Open-Concept Living/Dining Room. A Cozy Family Room With Fireplace. Renovated Kitchen w/Stainless Steel Appliances & Backsplash Walks Out To Spacious Covered Deck & Big Fully Fenced Backyard. Motorized Zebra Blinds, Heated Mirrors In Ensuite Washroom. Hardwood On Main floor, Laminate In Upper Floors. 2nd Floor Laundry. Overall, an Amazing Opportunity To Rent A Home With Lots Of Living & Indoor/Outdoor Entertainment Space! **EXTRAS** Two Parking Spots, Utilities share 70% (id:50886)
Property Details
| MLS® Number | W11951074 |
| Property Type | Single Family |
| Community Name | Northwood Park |
| Amenities Near By | Public Transit, Place Of Worship, Schools, Hospital |
| Community Features | School Bus |
| Parking Space Total | 3 |
| Structure | Deck |
Building
| Bathroom Total | 4 |
| Bedrooms Above Ground | 4 |
| Bedrooms Total | 4 |
| Appliances | Dishwasher, Dryer, Stove, Washer, Refrigerator |
| Construction Style Attachment | Detached |
| Cooling Type | Central Air Conditioning |
| Exterior Finish | Brick |
| Fireplace Present | Yes |
| Fireplace Total | 1 |
| Flooring Type | Hardwood, Laminate |
| Foundation Type | Concrete |
| Half Bath Total | 1 |
| Heating Fuel | Natural Gas |
| Heating Type | Forced Air |
| Stories Total | 2 |
| Size Interior | 2,000 - 2,500 Ft2 |
| Type | House |
| Utility Water | Municipal Water |
Parking
| Garage |
Land
| Acreage | No |
| Fence Type | Fenced Yard |
| Land Amenities | Public Transit, Place Of Worship, Schools, Hospital |
| Sewer | Sanitary Sewer |
| Size Depth | 124 Ft |
| Size Frontage | 37 Ft |
| Size Irregular | 37 X 124 Ft |
| Size Total Text | 37 X 124 Ft|under 1/2 Acre |
Rooms
| Level | Type | Length | Width | Dimensions |
|---|---|---|---|---|
| Second Level | Primary Bedroom | 6.9007 m | 5.0993 m | 6.9007 m x 5.0993 m |
| Second Level | Bedroom 2 | 3.999 m | 4.4988 m | 3.999 m x 4.4988 m |
| Second Level | Bedroom 3 | 3.3985 m | 3.3985 m | 3.3985 m x 3.3985 m |
| Second Level | Bedroom 4 | 3.3985 m | 3.3985 m | 3.3985 m x 3.3985 m |
| Main Level | Living Room | 7.3152 m | 3.3 m | 7.3152 m x 3.3 m |
| Main Level | Dining Room | 7.3152 m | 3.3 m | 7.3152 m x 3.3 m |
| Main Level | Family Room | 5.0993 m | 3.0998 m | 5.0993 m x 3.0998 m |
| Main Level | Kitchen | 4.5994 m | 3.0998 m | 4.5994 m x 3.0998 m |
Utilities
| Cable | Available |
| Sewer | Installed |
https://www.realtor.ca/real-estate/27866825/57-atkins-circle-brampton-northwood-park-northwood-park
Contact Us
Contact us for more information
Shikhar Verma
Salesperson
www.shikharverma.com/
www.facebook.com/Realtorshikharverma/?ref=aymt_homepage_panel
295 Queen Street East
Brampton, Ontario L6W 3R1
(905) 456-1000
(905) 456-1924



















































