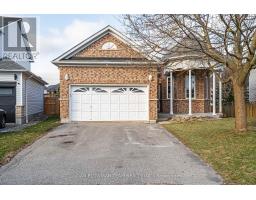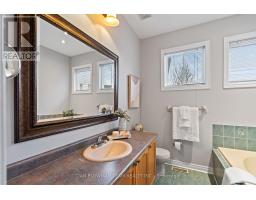57 Ault Crescent Whitby, Ontario L1M 2G7
$999,000
Welcome To This Exceptional 4-Bedroom, 3-Bathroom Bungalow Nestled In The Heart Of Brooklin, Whitby's Most Sought-After Neighbourhood, Known For Its Family-Friendly Atmosphere, Top Rated Schools, And Easy Access To Parks, Shops, And Dining. This Stunning Home Is Set On A Beautifully Designed Reverse Pie-Shaped Lot, Providing Ample Outdoor Space To Create Your Summer Oasis, Perfect For Entertaining Or Relaxing With Loved Ones. Inside, You'll Discover A Spacious And Inviting Layout Featuring A Luxurious 4-Piece Ensuite In the Primary Bedroom, Along With A Large Walk-In Closet That Ensures Plenty Of Storage. The Highlight Of This Home Is The Expansive Rec Room In The Basement, Offering Endless Possibilities For Entertainment, Whether It's A Home Theatre, Game Room Or Family Gathering Space. Additionally, The Attached Double-Door Garage Adds Convenience And Extra Storage For Your Vehicles And Outdoor Equipment. (id:50886)
Property Details
| MLS® Number | E12089589 |
| Property Type | Single Family |
| Community Name | Brooklin |
| Parking Space Total | 4 |
| Structure | Deck |
Building
| Bathroom Total | 3 |
| Bedrooms Above Ground | 3 |
| Bedrooms Below Ground | 1 |
| Bedrooms Total | 4 |
| Amenities | Fireplace(s) |
| Appliances | Garage Door Opener Remote(s), Water Heater, All |
| Architectural Style | Bungalow |
| Basement Development | Finished |
| Basement Type | N/a (finished) |
| Construction Style Attachment | Detached |
| Cooling Type | Central Air Conditioning |
| Exterior Finish | Brick |
| Fireplace Present | Yes |
| Flooring Type | Hardwood, Carpeted |
| Foundation Type | Concrete |
| Heating Fuel | Natural Gas |
| Heating Type | Forced Air |
| Stories Total | 1 |
| Size Interior | 1,500 - 2,000 Ft2 |
| Type | House |
| Utility Water | Municipal Water |
Parking
| Attached Garage | |
| Garage |
Land
| Acreage | No |
| Sewer | Sanitary Sewer |
| Size Depth | 143 Ft ,3 In |
| Size Frontage | 26 Ft ,10 In |
| Size Irregular | 26.9 X 143.3 Ft |
| Size Total Text | 26.9 X 143.3 Ft |
Rooms
| Level | Type | Length | Width | Dimensions |
|---|---|---|---|---|
| Lower Level | Recreational, Games Room | 9.4 m | 3.6 m | 9.4 m x 3.6 m |
| Lower Level | Bedroom 4 | 6.69 m | 3.65 m | 6.69 m x 3.65 m |
| Main Level | Living Room | 5.13 m | 3.16 m | 5.13 m x 3.16 m |
| Main Level | Dining Room | 6.65 m | 3.07 m | 6.65 m x 3.07 m |
| Main Level | Kitchen | 3.16 m | 3.07 m | 3.16 m x 3.07 m |
| Main Level | Family Room | 5.1 m | 3.4 m | 5.1 m x 3.4 m |
| Main Level | Primary Bedroom | 4.03 m | 3.7 m | 4.03 m x 3.7 m |
| Main Level | Bedroom 2 | 3.34 m | 2.18 m | 3.34 m x 2.18 m |
| Main Level | Bedroom 3 | 3.13 m | 2.39 m | 3.13 m x 2.39 m |
https://www.realtor.ca/real-estate/28185060/57-ault-crescent-whitby-brooklin-brooklin
Contact Us
Contact us for more information
Dan Plowman
Salesperson
www.danplowman.com/?reweb
www.facebook.com/DanPlowmanTeam/
twitter.com/danplowmanteam
www.linkedin.com/in/dan-plowman/
800 King St West
Oshawa, Ontario L1J 2L5
(905) 668-1511
(905) 240-4037

















































































