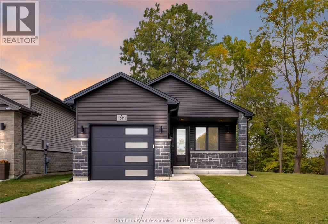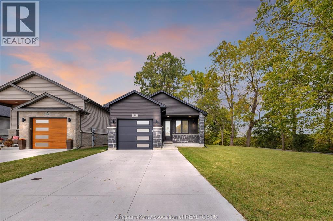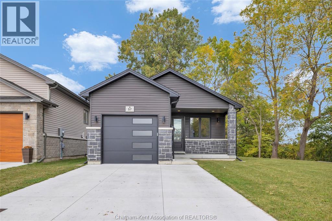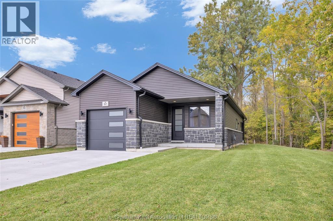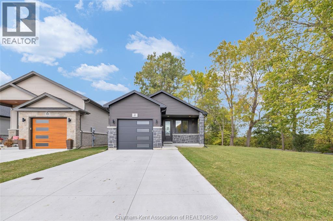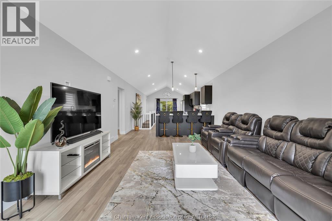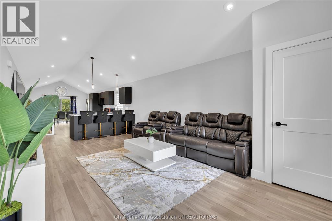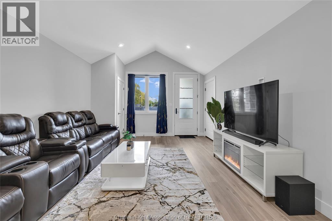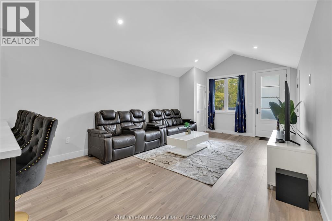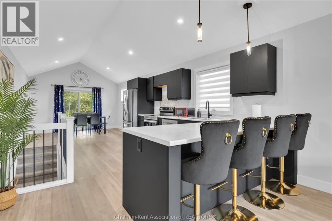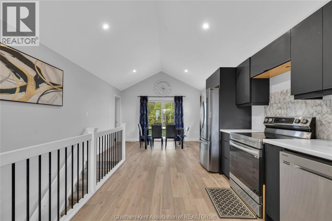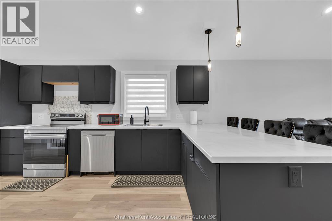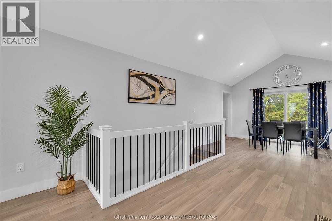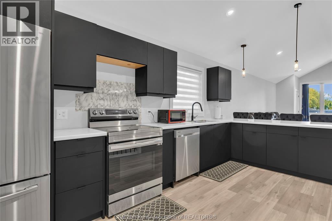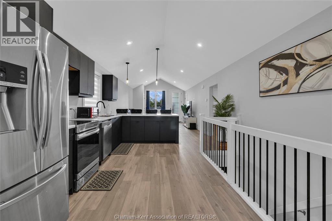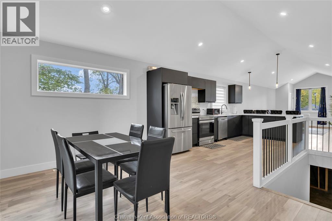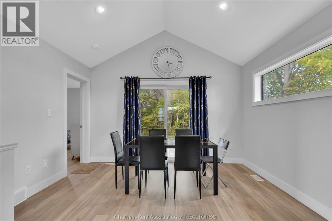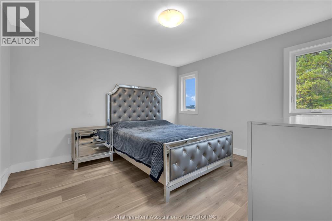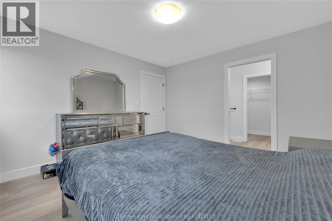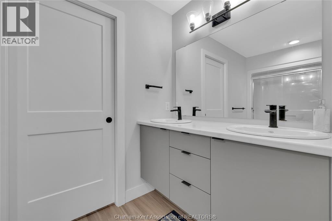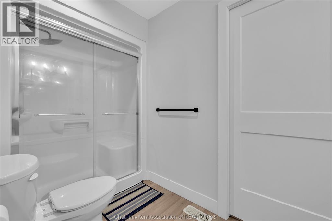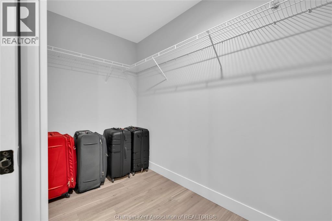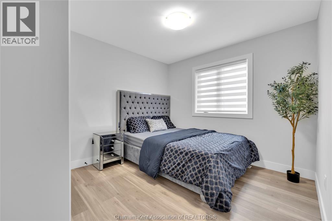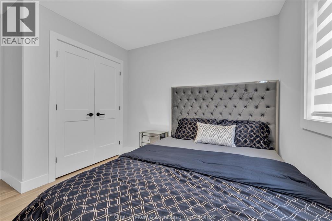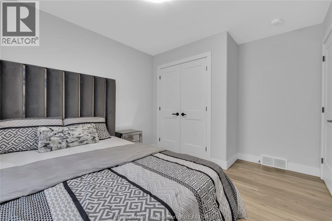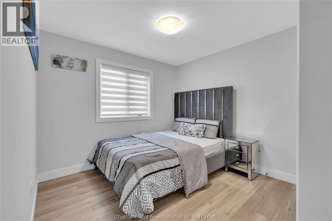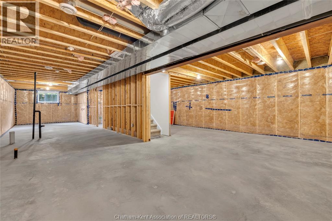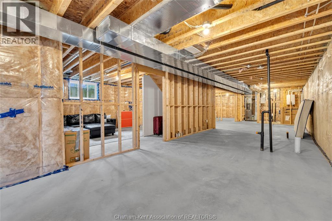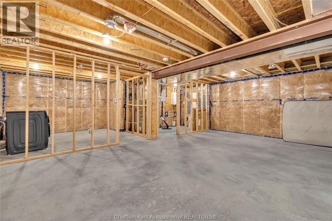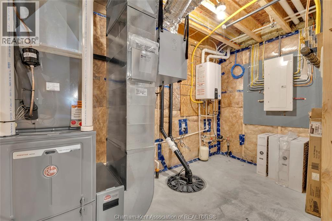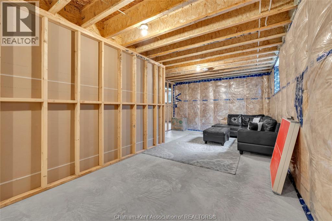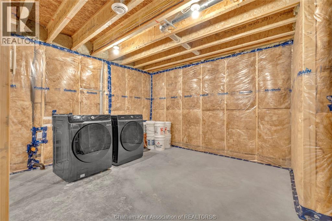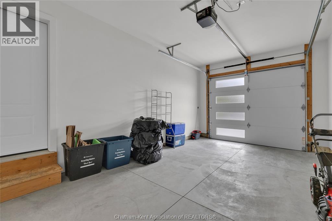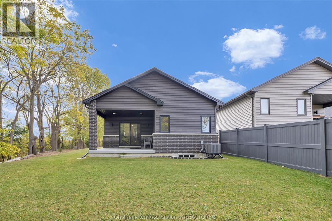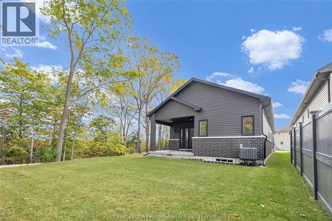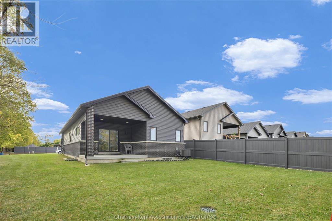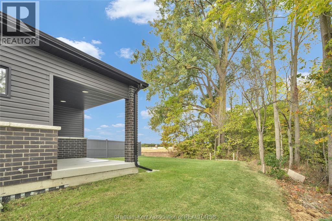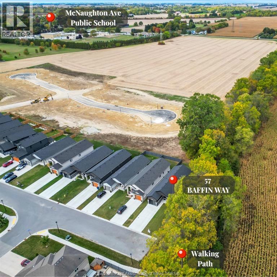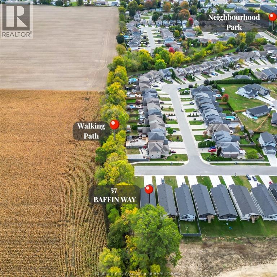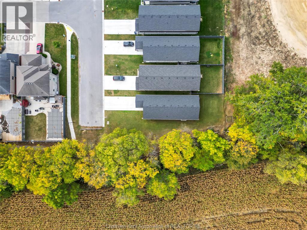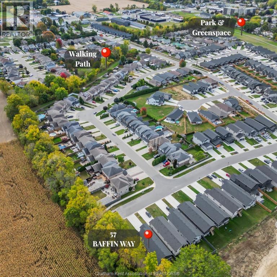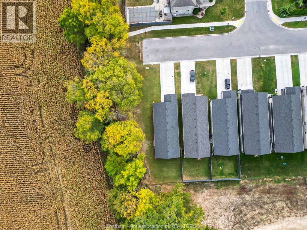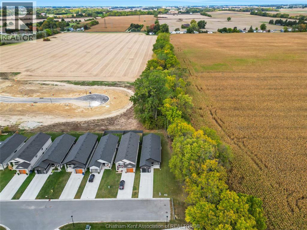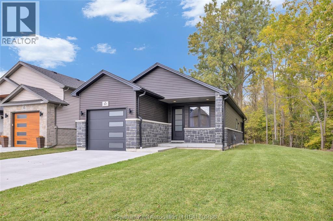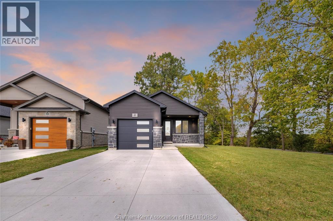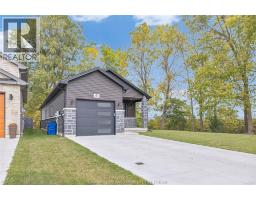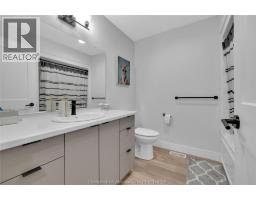57 Baffin Way Chatham, Ontario N7L 0C4
$569,000
Tucked away in one of Chatham’s most sought-after neighbourhoods, 57 Baffin Way offers peace, privacy, and everyday ease. Located on a quiet dead-end street with no side neighbours, this well-maintained newer build features modern finishes and vaulted ceilings throughout the main living areas. Offering three bedrooms and two bathrooms, including a three-piece primary ensuite and walk-in closet. The bright, open main floor flows from the living area to the dining space and kitchen, with newer appliances and double patio doors leading to a back and side yard partially bordered by natural landscape. The lower level includes a roughed-in bathroom and ample space for multiple bedrooms, a family room, or a potential granny suite. An attached 1.5-car garage, double concrete driveway, and additional parking at the end of the street provide plenty of space for residents and guests. Attach Schedule B to all offers. Seller reserves the right to accept or reject any offer. In the event the listing brokerage introduces the buyer to the property by way of a private showing, 50% of the selling office commission will be withheld and payable to the listing brokerage. (id:50886)
Property Details
| MLS® Number | 25026121 |
| Property Type | Single Family |
| Features | Double Width Or More Driveway, Concrete Driveway |
Building
| Bathroom Total | 2 |
| Bedrooms Above Ground | 3 |
| Bedrooms Total | 3 |
| Appliances | Dishwasher, Dryer, Microwave, Refrigerator, Stove, Washer |
| Architectural Style | Bungalow |
| Constructed Date | 2023 |
| Construction Style Attachment | Detached |
| Cooling Type | Central Air Conditioning |
| Exterior Finish | Aluminum/vinyl |
| Flooring Type | Hardwood, Cushion/lino/vinyl |
| Foundation Type | Concrete |
| Heating Fuel | Natural Gas |
| Heating Type | Forced Air, Furnace |
| Stories Total | 1 |
| Type | House |
Parking
| Attached Garage | |
| Garage | |
| Inside Entry |
Land
| Acreage | No |
| Size Irregular | 44.74 X 132.32 / 0.116 Ac |
| Size Total Text | 44.74 X 132.32 / 0.116 Ac|under 1/4 Acre |
| Zoning Description | Rl8 |
Rooms
| Level | Type | Length | Width | Dimensions |
|---|---|---|---|---|
| Lower Level | Other | 44 ft | 11 ft | 44 ft x 11 ft |
| Lower Level | Utility Room | 6 ft | 11 ft | 6 ft x 11 ft |
| Lower Level | Laundry Room | 11 ft | 12 ft | 11 ft x 12 ft |
| Main Level | Dining Room | 12 ft | 12 ft | 12 ft x 12 ft |
| Main Level | Other | 4 ft | 11 ft | 4 ft x 11 ft |
| Main Level | 4pc Bathroom | 7 ft | 5 ft | 7 ft x 5 ft |
| Main Level | Bedroom | 10 ft | 9 ft | 10 ft x 9 ft |
| Main Level | Bedroom | 10 ft | 9 ft | 10 ft x 9 ft |
| Main Level | Living Room | 15 ft | 12 ft | 15 ft x 12 ft |
| Main Level | Kitchen | 20 ft | 12 ft | 20 ft x 12 ft |
| Main Level | 3pc Ensuite Bath | 5 ft | 11 ft | 5 ft x 11 ft |
| Main Level | Primary Bedroom | 12 ft | 11 ft | 12 ft x 11 ft |
https://www.realtor.ca/real-estate/29007030/57-baffin-way-chatham
Contact Us
Contact us for more information
Meghan O'brien
Sales Person
250 St. Clair St.
Chatham, Ontario N7L 3J9
(519) 352-2840
(519) 352-2489
www.remax-preferred-on.com/

