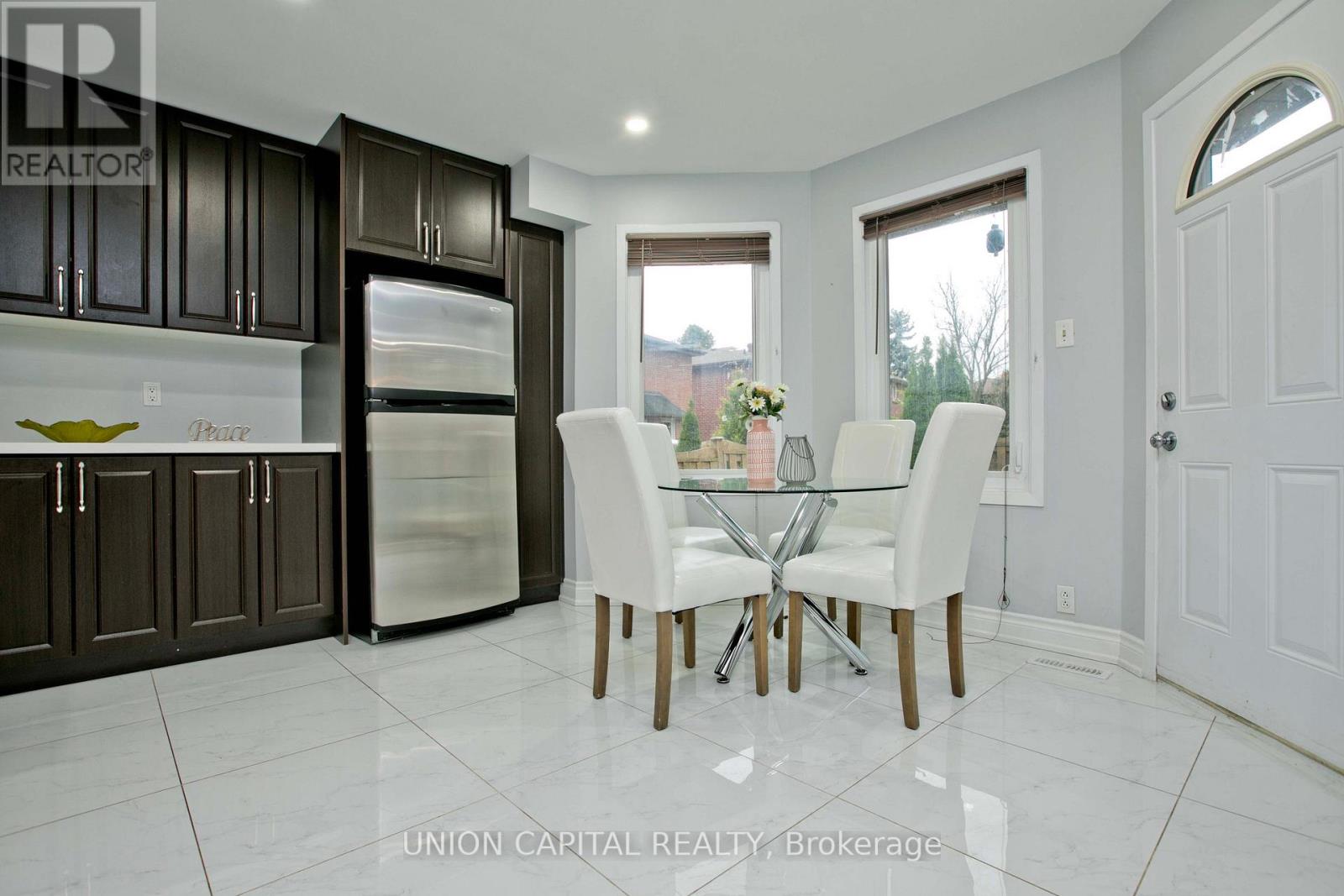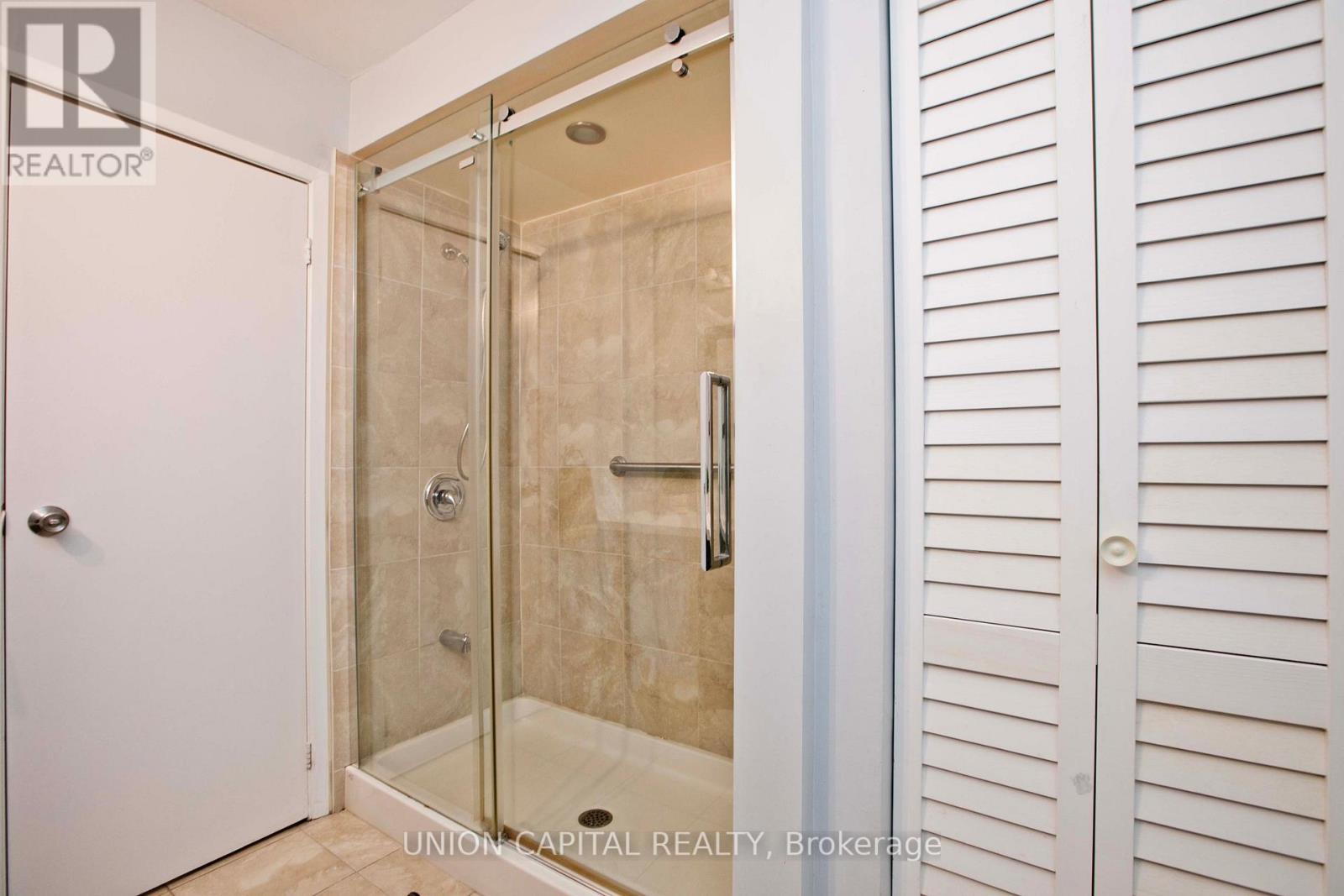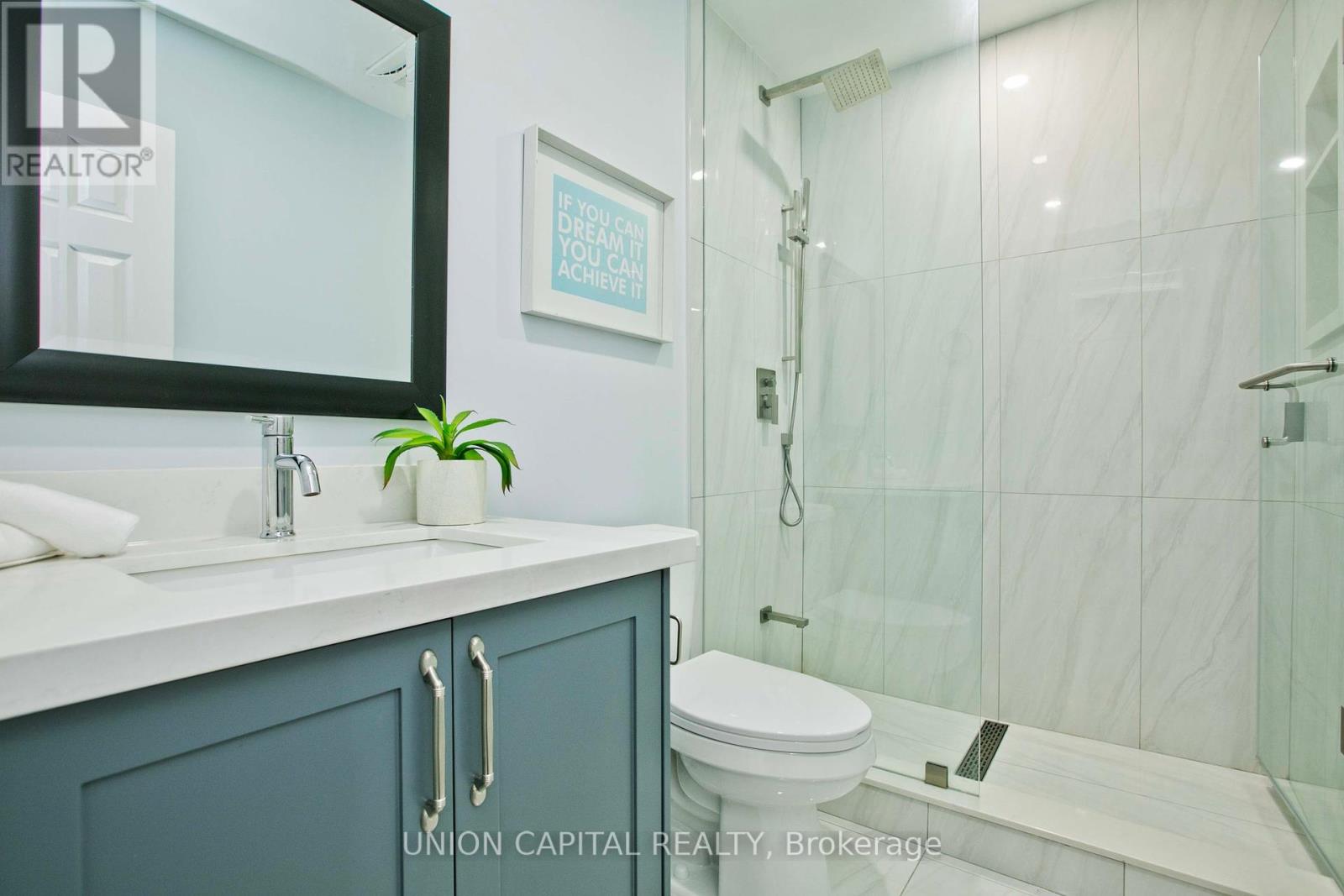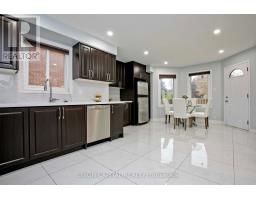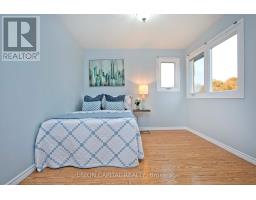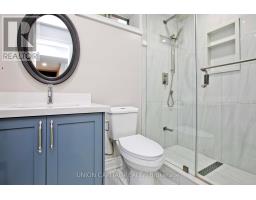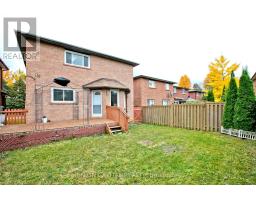57 Belvedere Crescent Richmond Hill, Ontario L4C 8V4
$1,380,000
Renovated Detached Home in the Heart of Richmond Hill. A spacious 4+2 bedroom (2 en-suites) and5 bathroom home with two updated kitchens showcasing new accents and stainless steel appliances, plus a walk-out patio. Freshly painted with lots of new pot lights and smooth ceilings. The finished lower level offers plenty of space with 2 additional bedrooms and a washroom, a second set of kitchens equipped with s/s appliances, and numerous pot lights. Conveniently located near all amenities: restaurants, groceries, shops, hospitals, primary and secondary schools, local parks, GO station, transit, shopping, and highways 7, 407, and 404.This property blends comfort, space, and a desirable location, making it a great choice for your next home. **** EXTRAS **** Existing: Ss Fridge, Ss Gas Stove, Hood Range, B/I Dw, Washer & Dryer. All Elf's. Open House SAT&SUN Dec 14/15/21/22 2-5PM (id:50886)
Property Details
| MLS® Number | N11890549 |
| Property Type | Single Family |
| Community Name | Crosby |
| AmenitiesNearBy | Hospital, Place Of Worship, Public Transit |
| CommunityFeatures | Community Centre |
| Features | Carpet Free |
| ParkingSpaceTotal | 4 |
Building
| BathroomTotal | 5 |
| BedroomsAboveGround | 4 |
| BedroomsBelowGround | 2 |
| BedroomsTotal | 6 |
| Appliances | Garage Door Opener Remote(s), Oven - Built-in |
| BasementDevelopment | Finished |
| BasementType | N/a (finished) |
| ConstructionStyleAttachment | Detached |
| CoolingType | Central Air Conditioning |
| ExteriorFinish | Brick |
| FlooringType | Laminate, Ceramic |
| FoundationType | Unknown |
| HalfBathTotal | 1 |
| HeatingFuel | Natural Gas |
| HeatingType | Forced Air |
| StoriesTotal | 2 |
| SizeInterior | 1999.983 - 2499.9795 Sqft |
| Type | House |
| UtilityWater | Municipal Water |
Parking
| Attached Garage |
Land
| Acreage | No |
| FenceType | Fenced Yard |
| LandAmenities | Hospital, Place Of Worship, Public Transit |
| Sewer | Sanitary Sewer |
| SizeDepth | 105 Ft ,1 In |
| SizeFrontage | 35 Ft ,8 In |
| SizeIrregular | 35.7 X 105.1 Ft |
| SizeTotalText | 35.7 X 105.1 Ft |
Rooms
| Level | Type | Length | Width | Dimensions |
|---|---|---|---|---|
| Second Level | Primary Bedroom | 3.75 m | 4.55 m | 3.75 m x 4.55 m |
| Second Level | Bedroom 2 | 3.5 m | 3.5 m | 3.5 m x 3.5 m |
| Second Level | Bedroom 3 | 3.5 m | 3.5 m | 3.5 m x 3.5 m |
| Basement | Bedroom 5 | 3.5 m | 4 m | 3.5 m x 4 m |
| Basement | Bedroom | 3.5 m | 4 m | 3.5 m x 4 m |
| Basement | Kitchen | 4 m | 4 m | 4 m x 4 m |
| Basement | Living Room | 4 m | 4 m | 4 m x 4 m |
| Main Level | Living Room | 3.75 m | 4.55 m | 3.75 m x 4.55 m |
| Main Level | Kitchen | 2.75 m | 2.9 m | 2.75 m x 2.9 m |
| Main Level | Eating Area | 2.75 m | 2.9 m | 2.75 m x 2.9 m |
| Main Level | Dining Room | 3.75 m | 4.55 m | 3.75 m x 4.55 m |
| In Between | Bedroom 4 | 6 m | 5 m | 6 m x 5 m |
https://www.realtor.ca/real-estate/27732987/57-belvedere-crescent-richmond-hill-crosby-crosby
Interested?
Contact us for more information
Kevin Liu
Salesperson
245 West Beaver Creek Rd #9b
Richmond Hill, Ontario L4B 1L1










