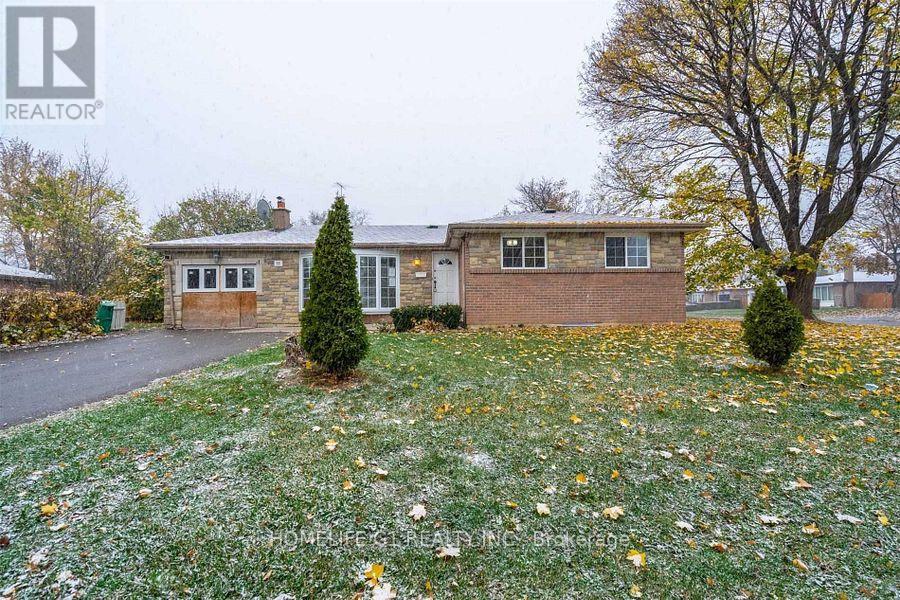57 Bromley Crescent Brampton, Ontario L6T 1Z2
$3,250 Monthly
South of Clark Blvd, the main level boasts a spacious 3-bedroom unit with an open-concept living/dining area, modern 2X 4-piece bathrooms. Ensuite washroom & walk-in-closet. Up-graded plumbing, and electrical (200 AMP). Located in a prime area of central Brampton, you're just minutes from schools, parks, transit, shopping, and all essential amenities. the location is at 5 to 10 minutes' walk to the bus terminals. Close to the highway, banks, Tim Hortons. There's nothing else like it on the market. The total 4 bedrooms + 3 full washrooms will be $ 4250 + 70 % utilities per month. 2 separate entrances. Then all upper floor is yours. (id:50886)
Property Details
| MLS® Number | W12355760 |
| Property Type | Single Family |
| Community Name | Avondale |
| Parking Space Total | 2 |
Building
| Bathroom Total | 2 |
| Bedrooms Above Ground | 3 |
| Bedrooms Total | 3 |
| Architectural Style | Bungalow |
| Construction Style Attachment | Detached |
| Cooling Type | Central Air Conditioning |
| Exterior Finish | Brick |
| Flooring Type | Hardwood |
| Foundation Type | Brick |
| Heating Fuel | Natural Gas |
| Heating Type | Forced Air |
| Stories Total | 1 |
| Size Interior | 1,100 - 1,500 Ft2 |
| Type | House |
| Utility Water | Municipal Water |
Parking
| No Garage |
Land
| Acreage | No |
| Sewer | Sanitary Sewer |
Rooms
| Level | Type | Length | Width | Dimensions |
|---|---|---|---|---|
| Main Level | Living Room | 5.25 m | 3.29 m | 5.25 m x 3.29 m |
| Main Level | Dining Room | 2.95 m | 2.45 m | 2.95 m x 2.45 m |
| Main Level | Primary Bedroom | 4.24 m | 3.38 m | 4.24 m x 3.38 m |
| Main Level | Bedroom 2 | 4.02 m | 2.7 m | 4.02 m x 2.7 m |
| Main Level | Bedroom 3 | 3.75 m | 2.77 m | 3.75 m x 2.77 m |
https://www.realtor.ca/real-estate/28757884/57-bromley-crescent-brampton-avondale-avondale
Contact Us
Contact us for more information
Tj Singh Jutla
Broker
202 - 2260 Bovaird Dr East
Brampton, Ontario L6R 3J5
(905) 793-7797
(905) 593-2619

































