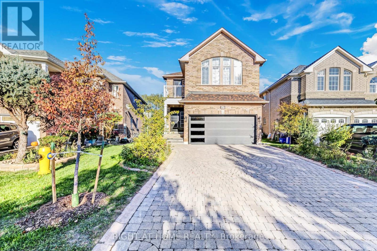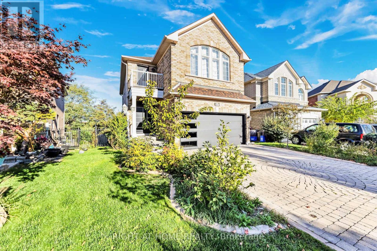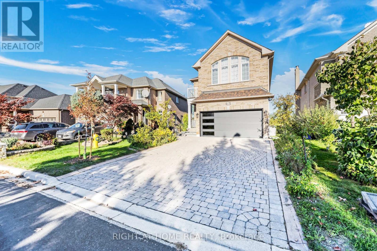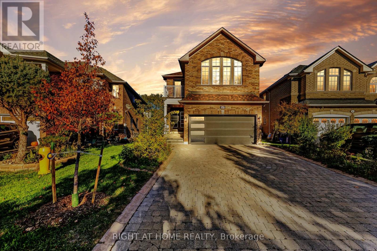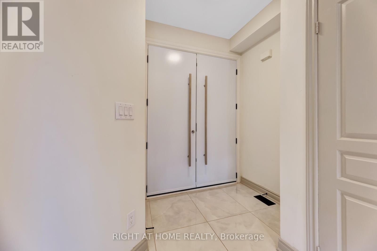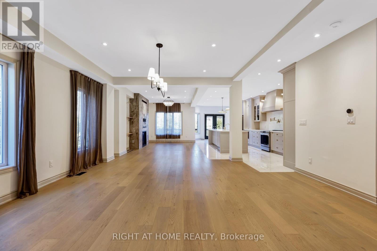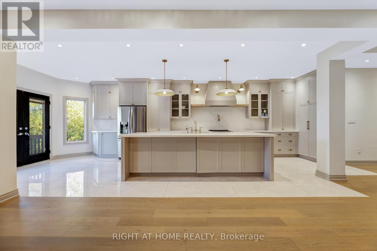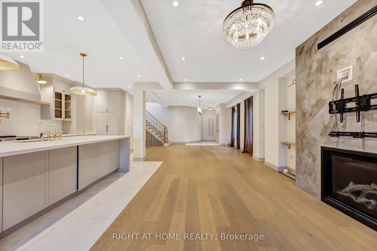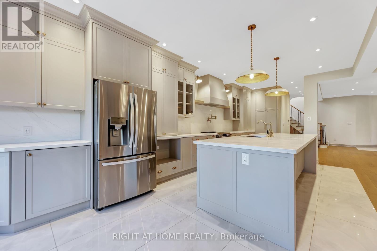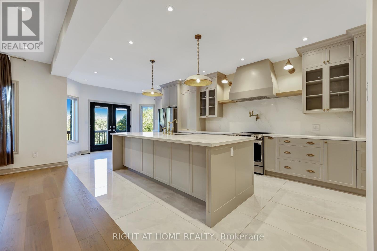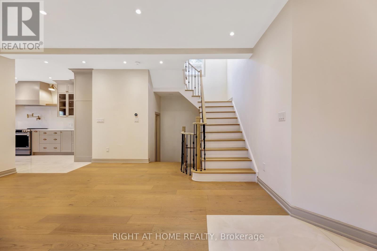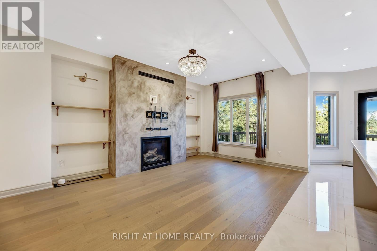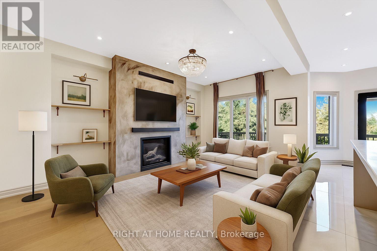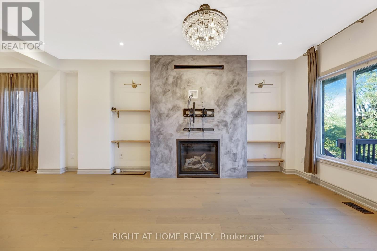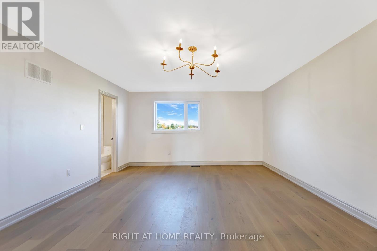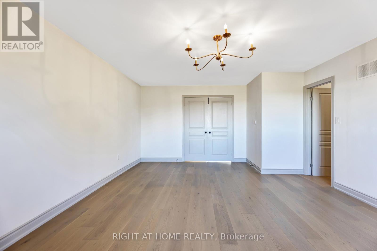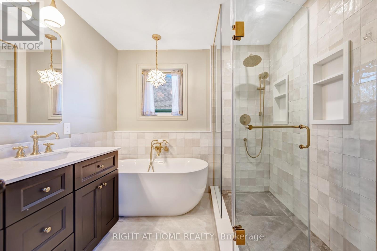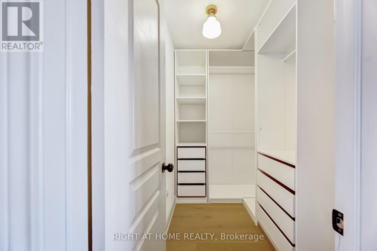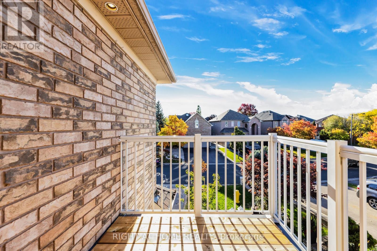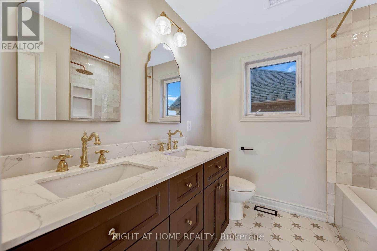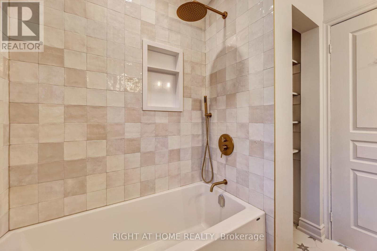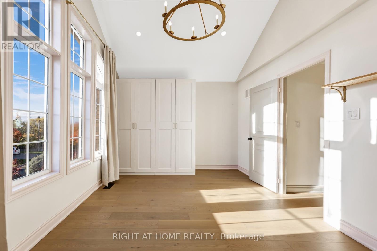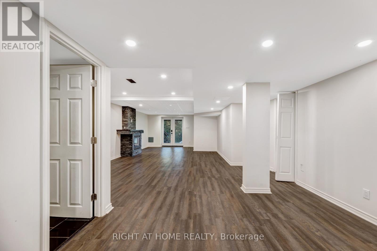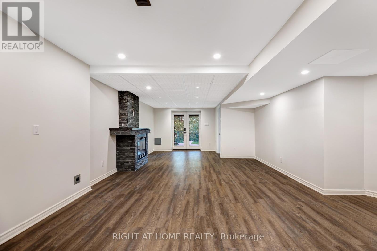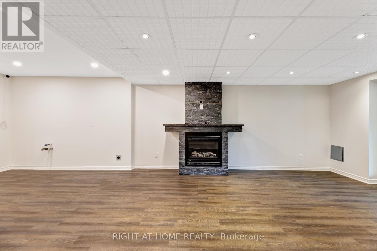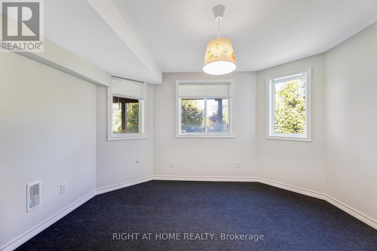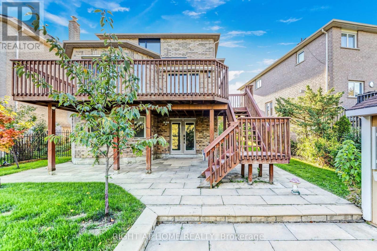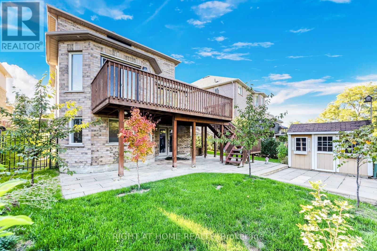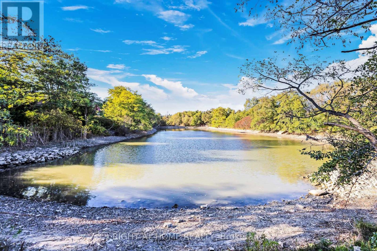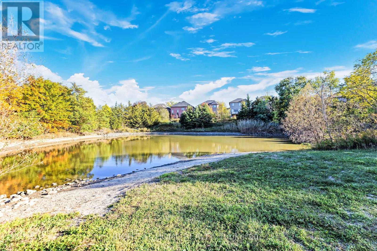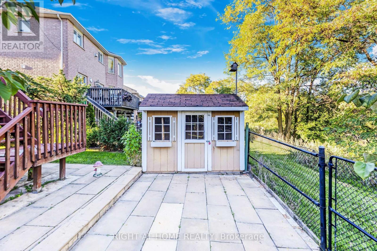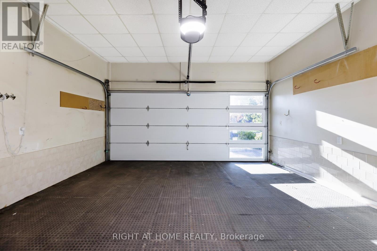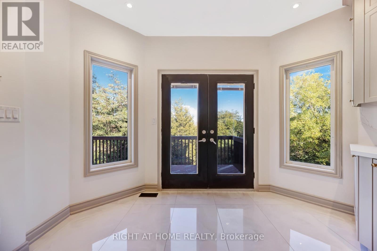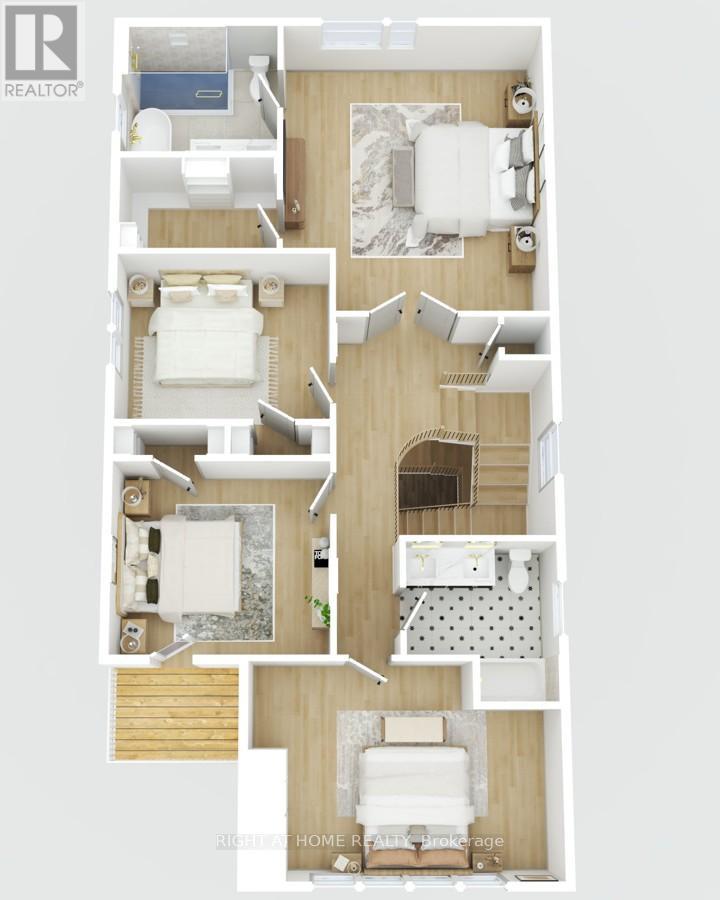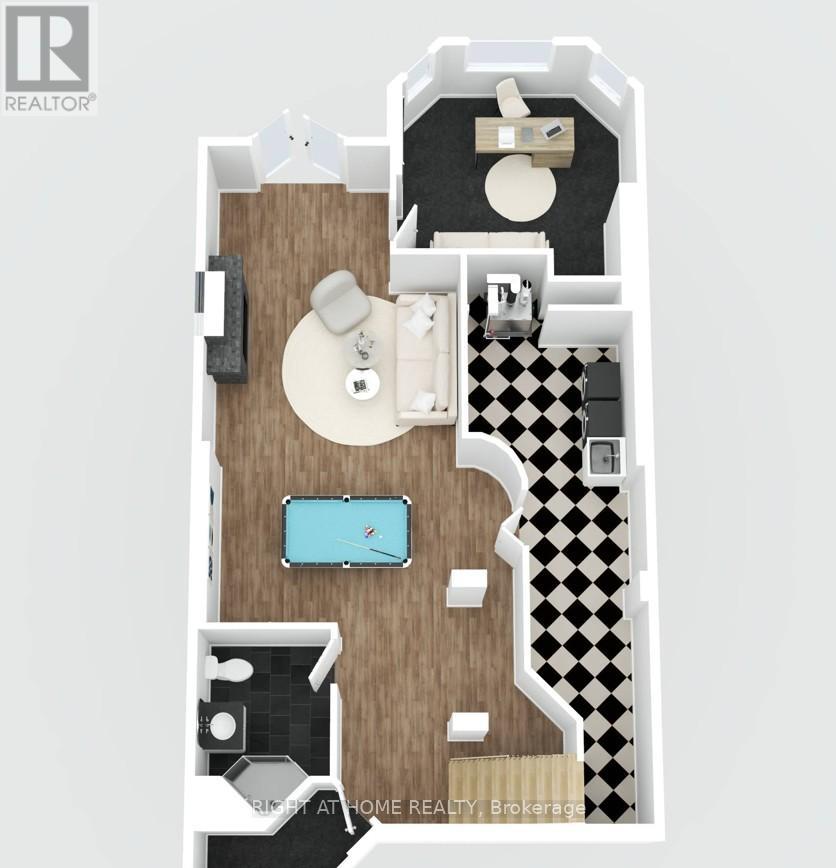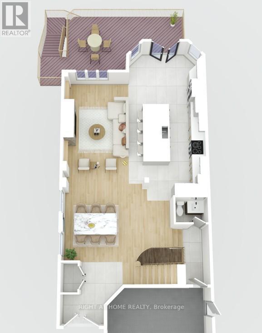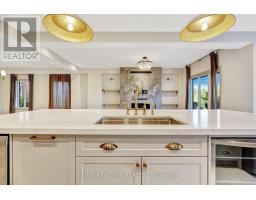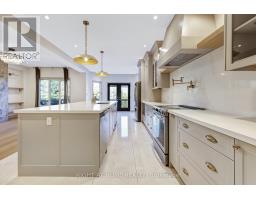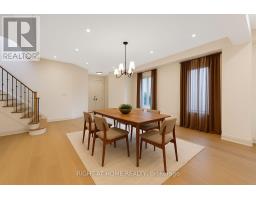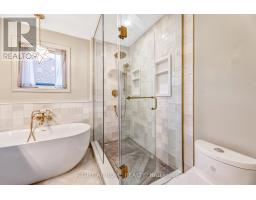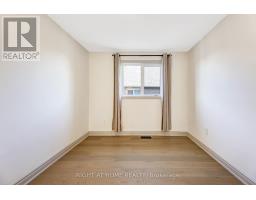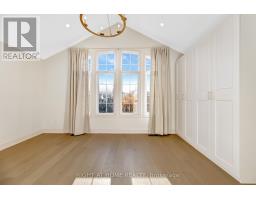57 Calera Crescent Vaughan, Ontario L4H 1V9
$1,799,000
Escape to your own private oasis in Sonoma, where this beautifully renovated (2023) home backs onto conservation land, offering serene ponds, mature trees, and Muskoka-like views right from your backyard. Located on a quiet, child-friendly crescent, this home combines modern luxury with natural tranquility. Enter through sleek new front doors into an open-concept main floor designed for both style and function. The custom kitchen is a chef's dream, featuring Italian 24x48 porcelain tiles, quartz countertops, a 10-foot island, an induction stove, and bespoke wood cabinetry. Thoughtful details like brass fixtures and a pot filler elevate the space, making it perfect for entertaining. Step onto the deck to soak in the peaceful natural landscape or relax in the open family area, complete with a new enviro gas fireplace and a striking limewash mantle. The primary suite is a haven of relaxation, boasting a renovated 5-piece ensuite with a double vanity, soaker tub, and separate shower. Every bedroom features custom built-in closets, and the shared bath includes a double vanity for added luxury. The walk-out basement is a standout, with a guest bedroom, 3-piece bath, fireplace, large above-grade windows, and a rough-in for a potential kitchen or wet bar, offering endless possibilities. Don't miss this rare opportunity to own a modern masterpiece in Sonoma's natural paradise! (id:50886)
Property Details
| MLS® Number | N12466674 |
| Property Type | Single Family |
| Community Name | Sonoma Heights |
| Community Features | Community Centre |
| Equipment Type | Water Heater - Tankless |
| Features | Backs On Greenbelt |
| Parking Space Total | 6 |
| Rental Equipment Type | Water Heater - Tankless |
| Structure | Deck, Shed |
Building
| Bathroom Total | 4 |
| Bedrooms Above Ground | 4 |
| Bedrooms Below Ground | 1 |
| Bedrooms Total | 5 |
| Age | 16 To 30 Years |
| Amenities | Fireplace(s) |
| Appliances | Garage Door Opener Remote(s), Central Vacuum, Dishwasher, Dryer, Stove, Washer, Window Coverings, Refrigerator |
| Basement Development | Finished |
| Basement Features | Walk Out, Separate Entrance |
| Basement Type | N/a (finished), N/a |
| Construction Style Attachment | Detached |
| Cooling Type | Central Air Conditioning |
| Exterior Finish | Brick |
| Fireplace Present | Yes |
| Fireplace Total | 2 |
| Flooring Type | Porcelain Tile, Hardwood, Laminate |
| Foundation Type | Concrete |
| Half Bath Total | 1 |
| Heating Fuel | Natural Gas |
| Heating Type | Forced Air |
| Stories Total | 2 |
| Size Interior | 2,000 - 2,500 Ft2 |
| Type | House |
| Utility Water | Municipal Water |
Parking
| Attached Garage | |
| Garage |
Land
| Acreage | No |
| Fence Type | Fenced Yard |
| Landscape Features | Landscaped |
| Sewer | Sanitary Sewer |
| Size Depth | 110 Ft |
| Size Frontage | 38 Ft ,2 In |
| Size Irregular | 38.2 X 110 Ft ; Pies To 48 Ft In Back |
| Size Total Text | 38.2 X 110 Ft ; Pies To 48 Ft In Back |
| Surface Water | Lake/pond |
Rooms
| Level | Type | Length | Width | Dimensions |
|---|---|---|---|---|
| Second Level | Primary Bedroom | 5.16 m | 4.54 m | 5.16 m x 4.54 m |
| Second Level | Bedroom 2 | 3.62 m | 2.87 m | 3.62 m x 2.87 m |
| Second Level | Bedroom 3 | 3.62 m | 3.2 m | 3.62 m x 3.2 m |
| Second Level | Bedroom 4 | 5.07 m | 3.48 m | 5.07 m x 3.48 m |
| Basement | Cold Room | 2.3 m | 1.78 m | 2.3 m x 1.78 m |
| Basement | Laundry Room | 8.15 m | 2.65 m | 8.15 m x 2.65 m |
| Basement | Recreational, Games Room | 10.82 m | 4.91 m | 10.82 m x 4.91 m |
| Basement | Bedroom | 4.48 m | 3.92 m | 4.48 m x 3.92 m |
| Main Level | Kitchen | 8.4 m | 3.92 m | 8.4 m x 3.92 m |
| Main Level | Living Room | 6.63 m | 3.43 m | 6.63 m x 3.43 m |
| Main Level | Dining Room | 5.73 m | 3.4 m | 5.73 m x 3.4 m |
| Main Level | Foyer | 2.13 m | 3.02 m | 2.13 m x 3.02 m |
Utilities
| Cable | Available |
| Electricity | Installed |
| Sewer | Installed |
https://www.realtor.ca/real-estate/28998853/57-calera-crescent-vaughan-sonoma-heights-sonoma-heights
Contact Us
Contact us for more information
Joseph Pretotto
Broker
684 Veteran's Dr #1a, 104515 & 106418
Barrie, Ontario L9J 0H6
(705) 797-4875
(705) 726-5558
www.rightathomerealty.com/

