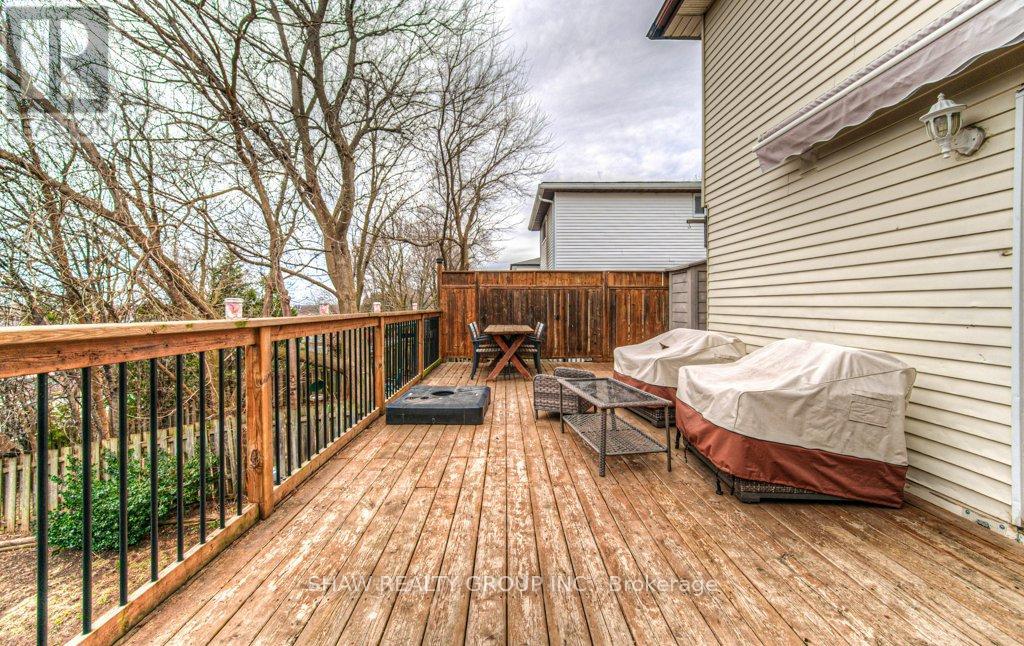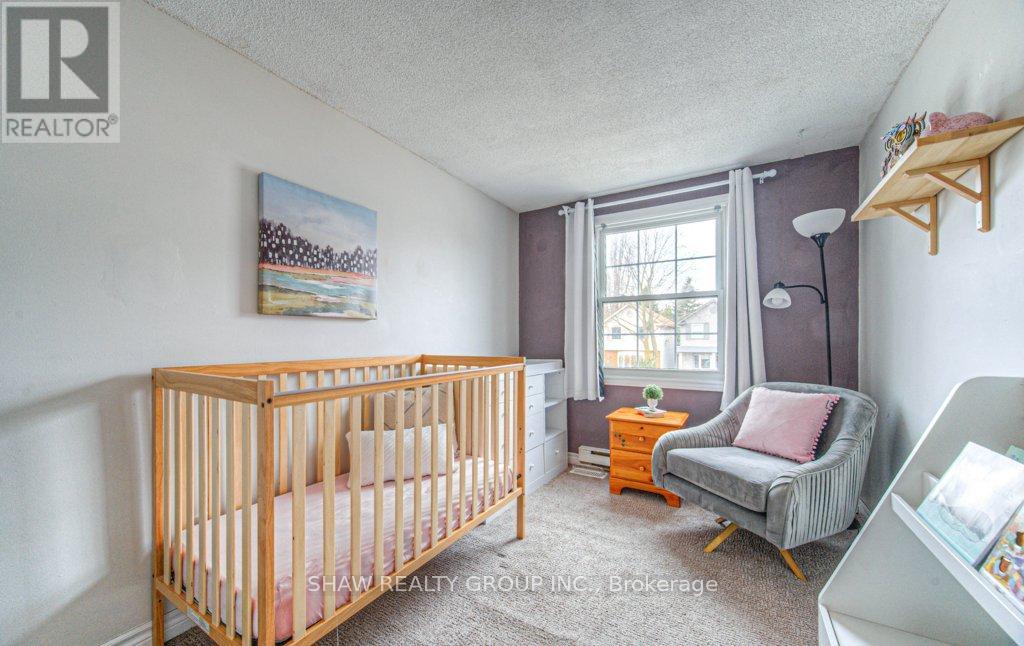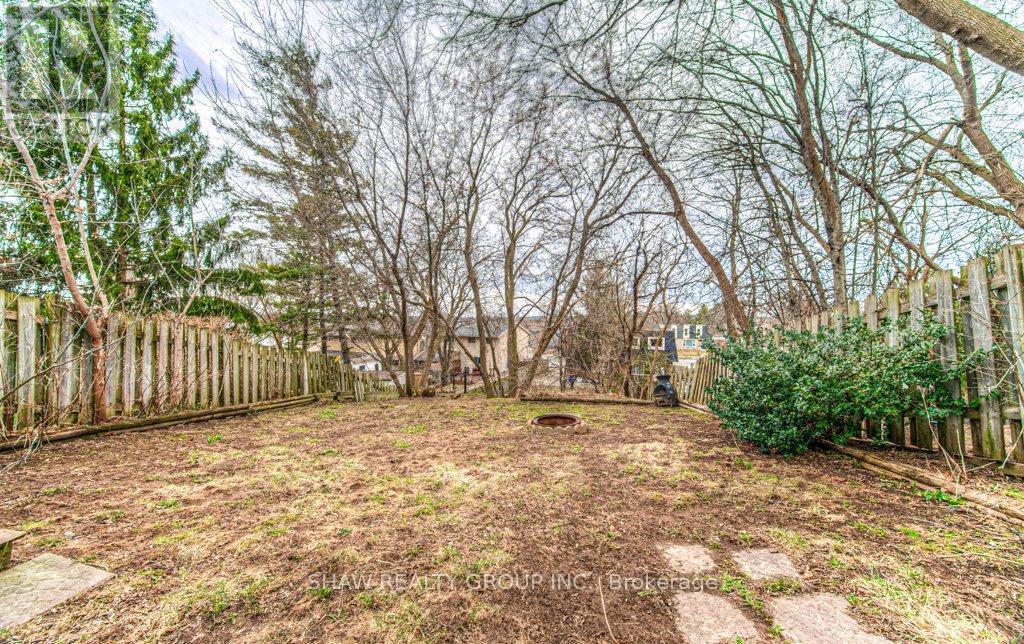57 Carter Crescent Cambridge, Ontario N1R 6B1
$550,000
Welcome to 57 Carter Crescent an ideal opportunity for first-time home buyers or young families looking for a move-in ready home in a convenient and family-friendly neighbourhood. This charming 2-storey home offers a bright and welcoming interior with plenty of natural light and thoughtful updates throughout. The home features three well-sized bedrooms, a full bathroom upstairs, and a basement powder room for added convenience. The carpet-free main floor and basement provide a clean, modern feel and are easy to maintain. The walkout basement opens to a spacious backyard, perfect for entertaining, gardening, or relaxing on the newer deck (2017). Set on a generous lot, the property also includes several key updates that offer peace of mind: - Lower-level bathroom renovation (2020) - Furnace, A/C, and ductwork replacement (2020) - Washer and dryer (2018) - Updated roof, windows, and doors in recent years Located just steps from schools, parks, and a short drive to shopping, transit, and other amenities, 57 Carter Crescent combines comfort, convenience, and value in one well-kept package. Don't miss your chance to own a home in a mature neighbourhood with so much to offer. Book your private showing today! (id:50886)
Property Details
| MLS® Number | X12062124 |
| Property Type | Single Family |
| Equipment Type | Water Heater |
| Parking Space Total | 2 |
| Rental Equipment Type | Water Heater |
Building
| Bathroom Total | 2 |
| Bedrooms Above Ground | 3 |
| Bedrooms Total | 3 |
| Amenities | Fireplace(s) |
| Appliances | Dishwasher, Dryer, Stove, Washer, Water Softener, Window Coverings, Refrigerator |
| Basement Type | Full |
| Construction Style Attachment | Detached |
| Cooling Type | Central Air Conditioning |
| Exterior Finish | Brick, Vinyl Siding |
| Fireplace Present | Yes |
| Foundation Type | Poured Concrete |
| Half Bath Total | 1 |
| Heating Fuel | Natural Gas |
| Heating Type | Forced Air |
| Stories Total | 2 |
| Size Interior | 1,100 - 1,500 Ft2 |
| Type | House |
| Utility Water | Municipal Water |
Parking
| No Garage |
Land
| Acreage | No |
| Sewer | Sanitary Sewer |
| Size Depth | 125 Ft ,4 In |
| Size Frontage | 30 Ft ,3 In |
| Size Irregular | 30.3 X 125.4 Ft |
| Size Total Text | 30.3 X 125.4 Ft |
Rooms
| Level | Type | Length | Width | Dimensions |
|---|---|---|---|---|
| Second Level | Bathroom | 1.52 m | 2.13 m | 1.52 m x 2.13 m |
| Second Level | Bedroom | 2.41 m | 3.33 m | 2.41 m x 3.33 m |
| Second Level | Bedroom | 2.39 m | 3.33 m | 2.39 m x 3.33 m |
| Second Level | Primary Bedroom | 4.22 m | 2.97 m | 4.22 m x 2.97 m |
| Basement | Bathroom | 1.22 m | 1.75 m | 1.22 m x 1.75 m |
| Basement | Recreational, Games Room | 4.52 m | 5.79 m | 4.52 m x 5.79 m |
| Main Level | Dining Room | 2.36 m | 2.97 m | 2.36 m x 2.97 m |
| Main Level | Kitchen | 2.44 m | 2.97 m | 2.44 m x 2.97 m |
| Main Level | Living Room | 4.8 m | 3.66 m | 4.8 m x 3.66 m |
https://www.realtor.ca/real-estate/28121360/57-carter-crescent-cambridge
Contact Us
Contact us for more information
Shaw Hasyj
Salesperson
135 George St N Unit 201b
Cambridge, Ontario N1S 5C3
(800) 764-8138
www.shawrealtygroup.com/



















































































