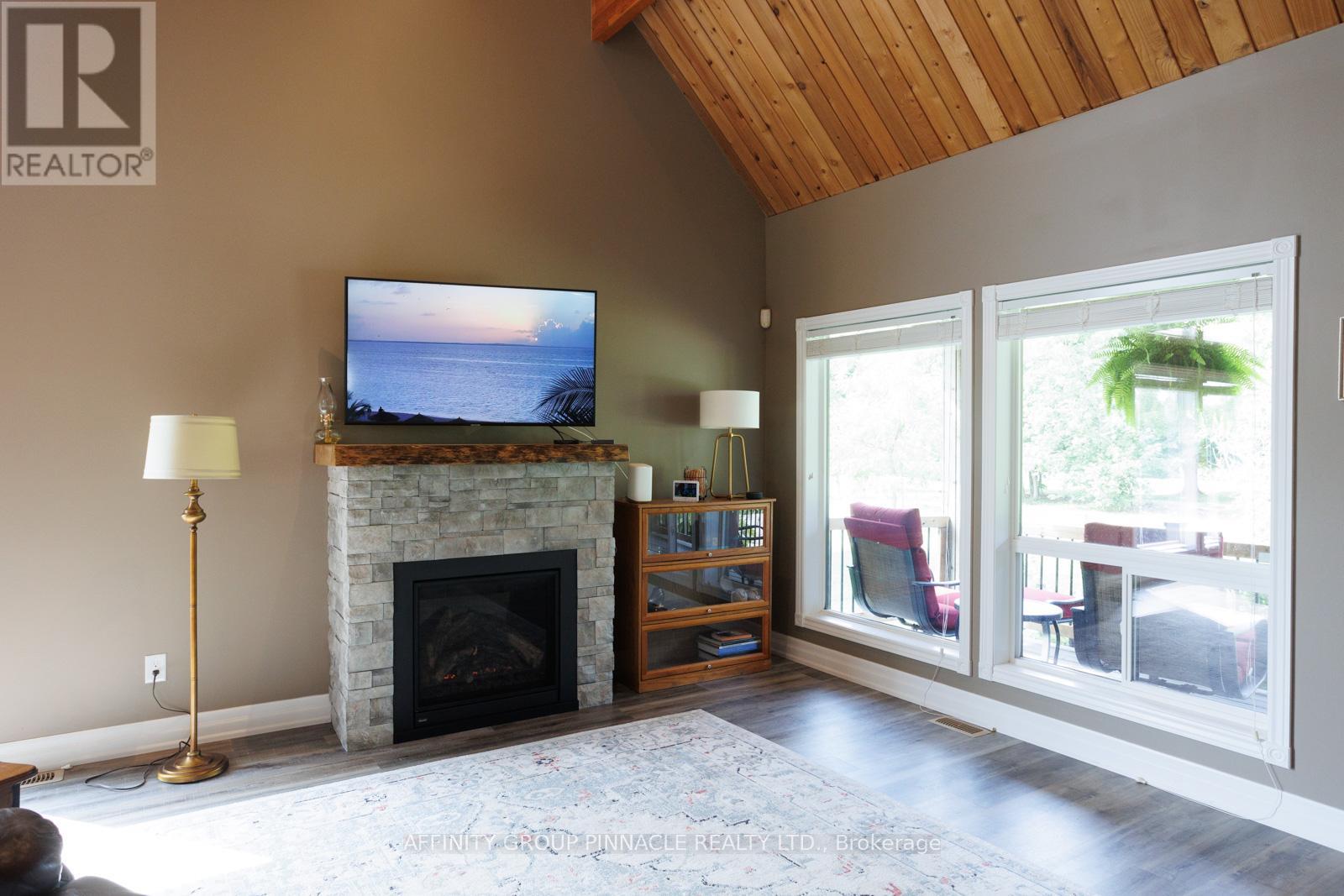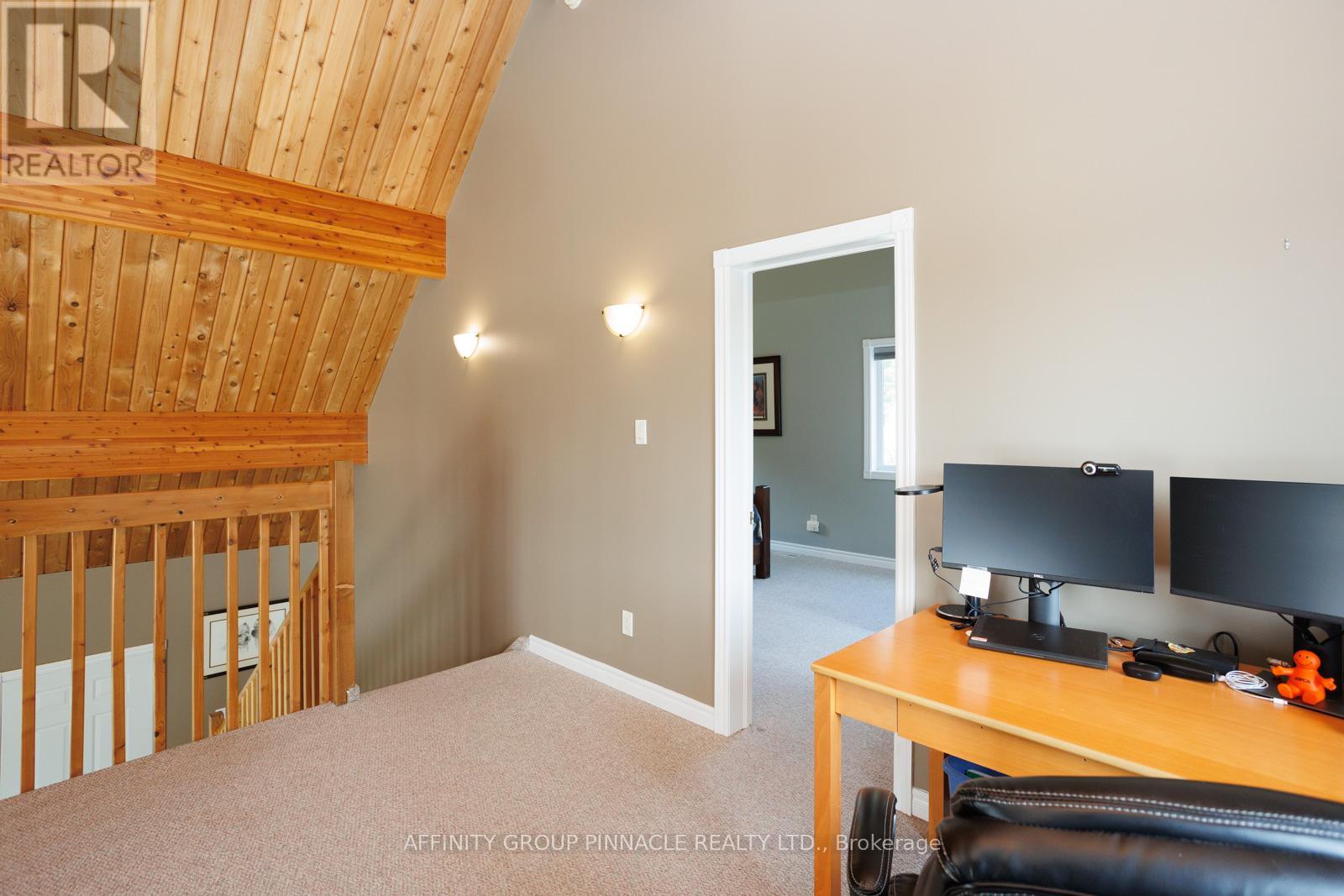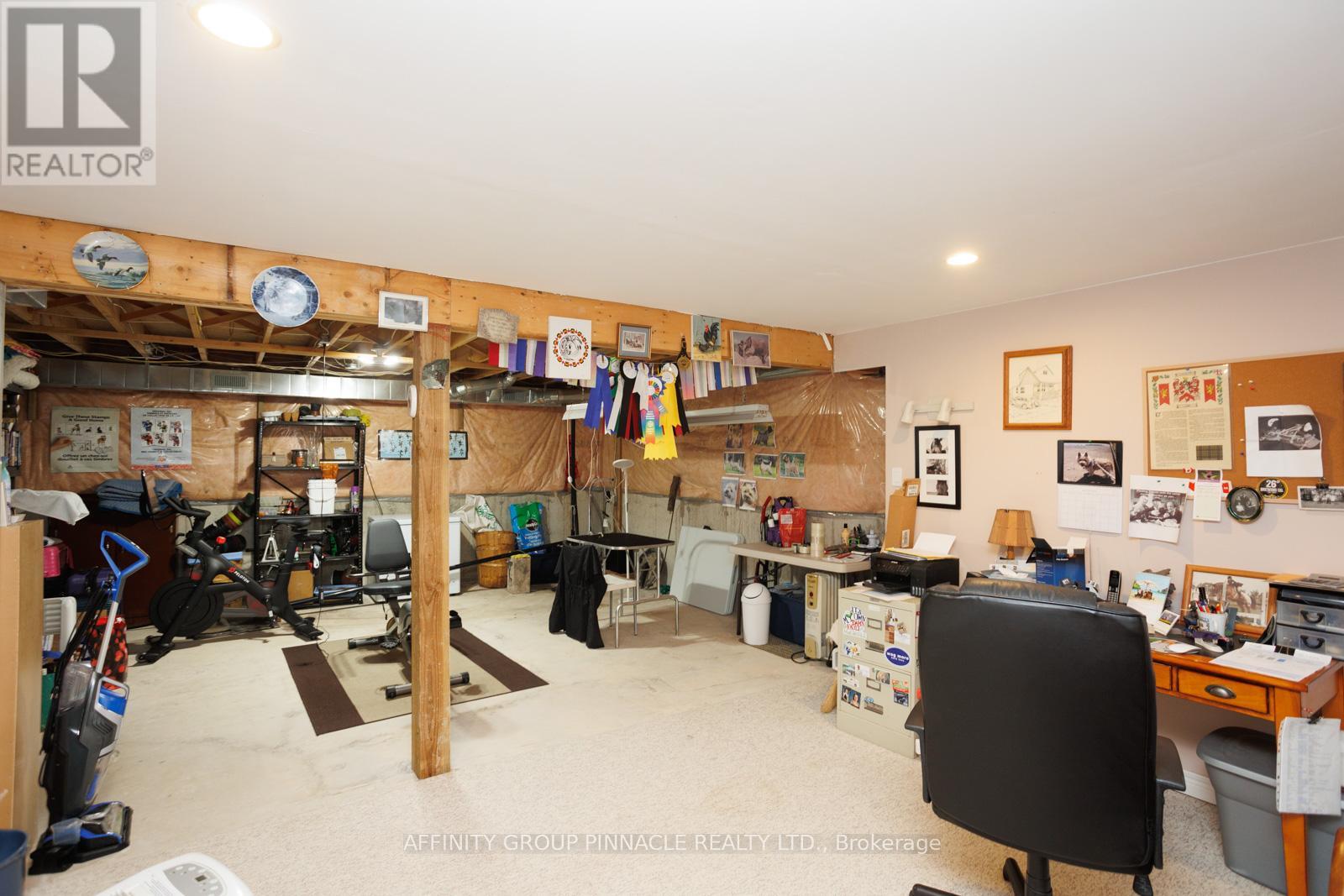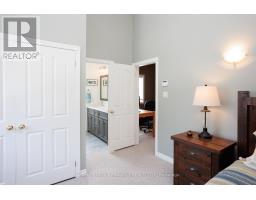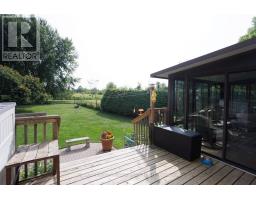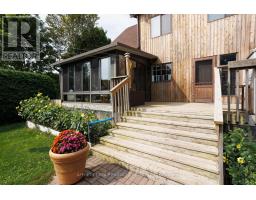57 Cedar Beach Road Brock, Ontario L0K 1A0
$849,900
Extensively Renovated in the past 4 years, this well maintained and Custom-Built B.C. Cedar Post & Beam Linwood Home Sits On Professionally Landscaped 1.3 Acre Property. Stunning Interior Including Fully renovated Kitchen with JennAir Gas Stove, S/S Appliances, Quartz counters, Recently Renovated Bathrooms, 22' Cathedral Ceilings, Gas Fireplace, And Over Sized Windows To Enjoy The Park Like Setting. Geothermal Heating/Cooling System!! Built To Last With Exterior Pressure Treated B.C. Western Red Cedar. Large Master Bdrm With 5 Pc Ensuite And Office Loft. Dining Room With Walkout To 3 Season Sunroom & Deck! **** EXTRAS **** Across The Road From Lake Simcoe In A Very Sought After Waterfront Neighbourhood! Municipal Water and Sewer, Natural Gas, High Speed Internet. (id:50886)
Property Details
| MLS® Number | N9387822 |
| Property Type | Single Family |
| Community Name | Beaverton |
| AmenitiesNearBy | Beach, Place Of Worship |
| CommunityFeatures | Community Centre |
| ParkingSpaceTotal | 12 |
| Structure | Shed |
| ViewType | Lake View |
Building
| BathroomTotal | 2 |
| BedroomsAboveGround | 2 |
| BedroomsTotal | 2 |
| Appliances | Dishwasher, Dryer, Refrigerator, Stove, Washer |
| BasementType | Full |
| ConstructionStyleAttachment | Detached |
| CoolingType | Central Air Conditioning |
| ExteriorFinish | Wood |
| FireplacePresent | Yes |
| FlooringType | Vinyl |
| FoundationType | Concrete |
| HeatingType | Forced Air |
| StoriesTotal | 2 |
| Type | House |
| UtilityWater | Municipal Water |
Land
| Acreage | No |
| FenceType | Fenced Yard |
| LandAmenities | Beach, Place Of Worship |
| Sewer | Sanitary Sewer |
| SizeDepth | 784 Ft ,1 In |
| SizeFrontage | 83 Ft ,5 In |
| SizeIrregular | 83.44 X 784.15 Ft |
| SizeTotalText | 83.44 X 784.15 Ft|1/2 - 1.99 Acres |
Rooms
| Level | Type | Length | Width | Dimensions |
|---|---|---|---|---|
| Second Level | Loft | 4.37 m | 2.68 m | 4.37 m x 2.68 m |
| Second Level | Primary Bedroom | 5.52 m | 3.34 m | 5.52 m x 3.34 m |
| Basement | Recreational, Games Room | 5.23 m | 7.98 m | 5.23 m x 7.98 m |
| Ground Level | Living Room | 4.88 m | 3.89 m | 4.88 m x 3.89 m |
| Ground Level | Dining Room | 4.22 m | 2.36 m | 4.22 m x 2.36 m |
| Ground Level | Kitchen | 4.25 m | 3.5 m | 4.25 m x 3.5 m |
| Ground Level | Bedroom 2 | 3.33 m | 2.95 m | 3.33 m x 2.95 m |
| Ground Level | Laundry Room | 2.59 m | 2.61 m | 2.59 m x 2.61 m |
| Ground Level | Sunroom | 3.01 m | 4.11 m | 3.01 m x 4.11 m |
Utilities
| Cable | Installed |
| Sewer | Installed |
https://www.realtor.ca/real-estate/27518536/57-cedar-beach-road-brock-beaverton-beaverton
Interested?
Contact us for more information
Cameron Beaudoin
Salesperson
342 Simcoe Street
Beaverton, Ontario L0K 1A0












