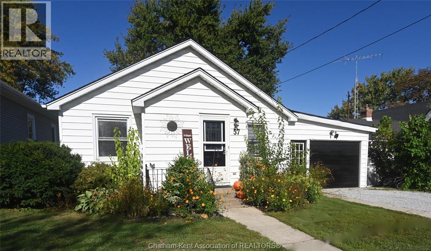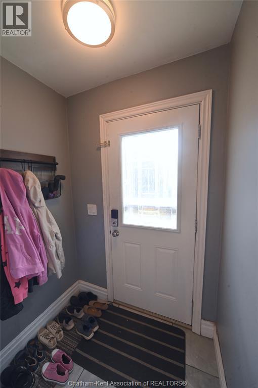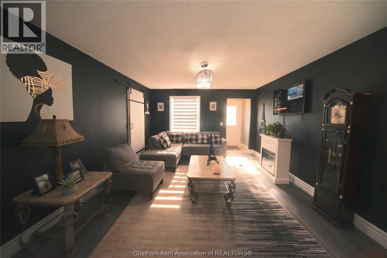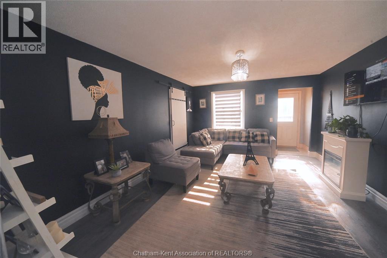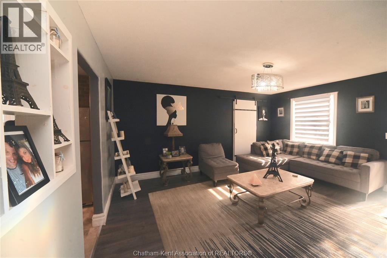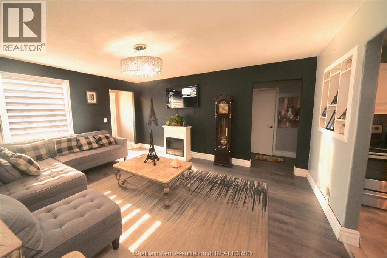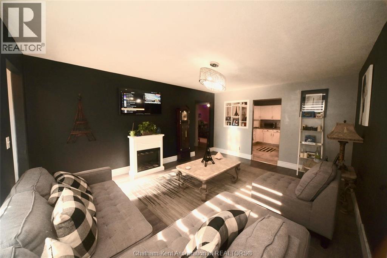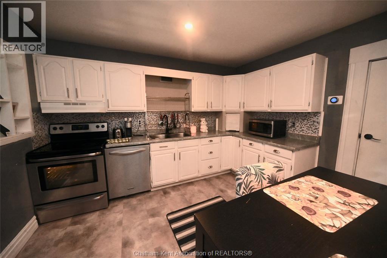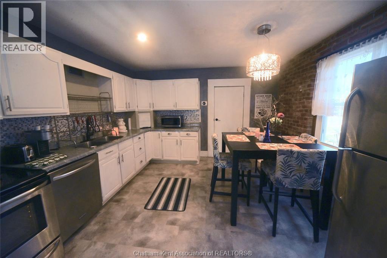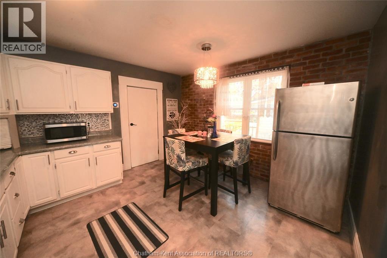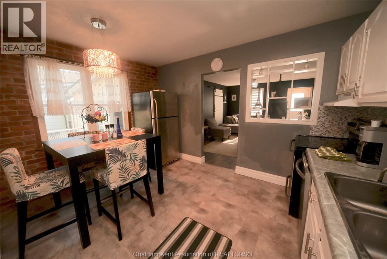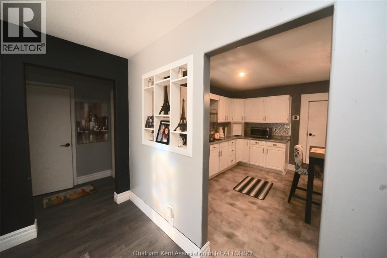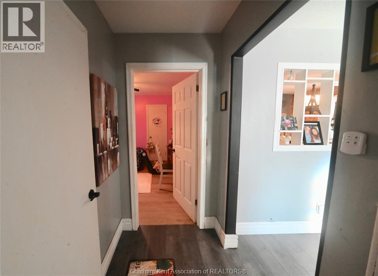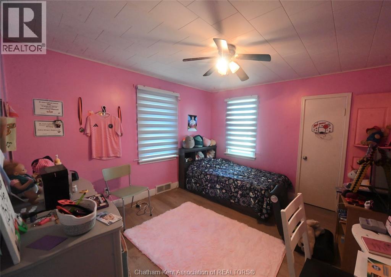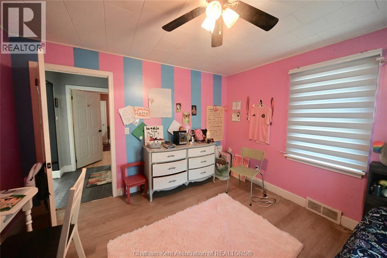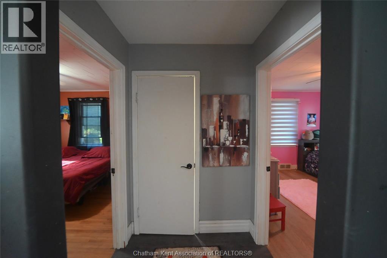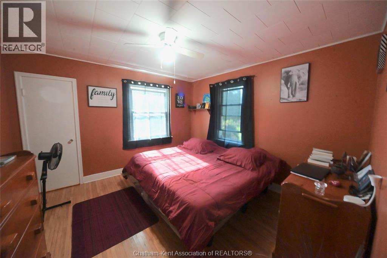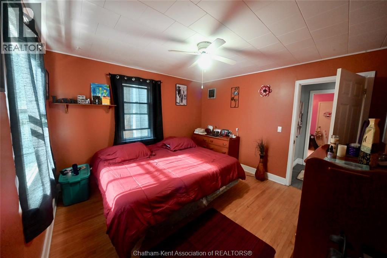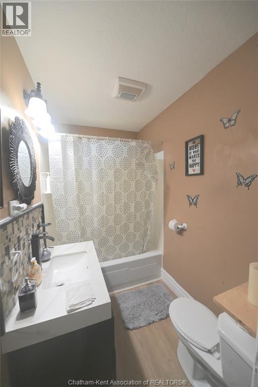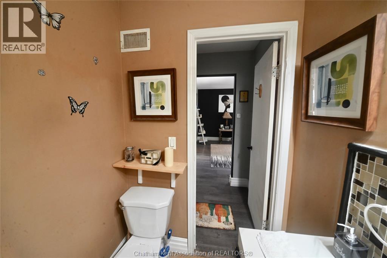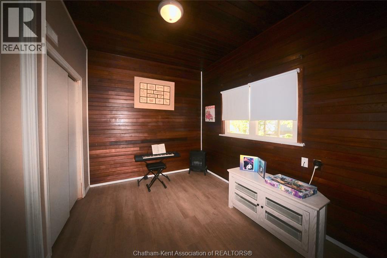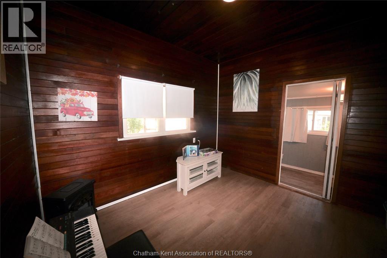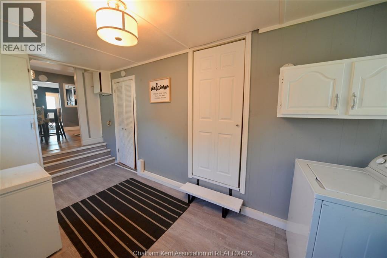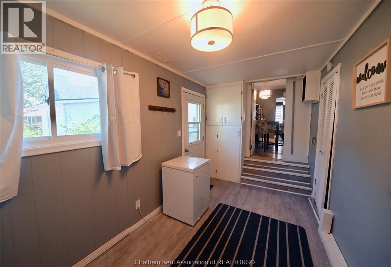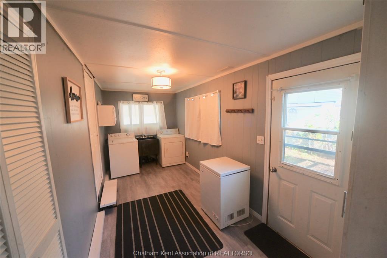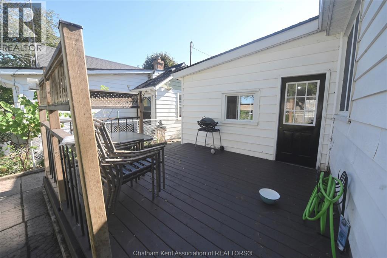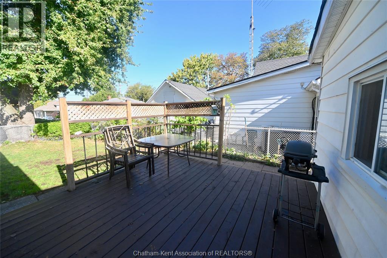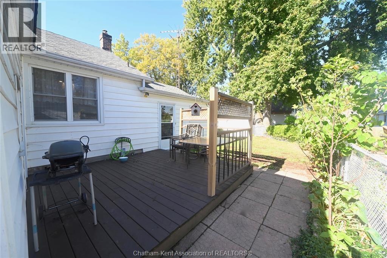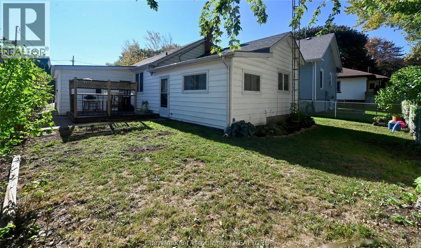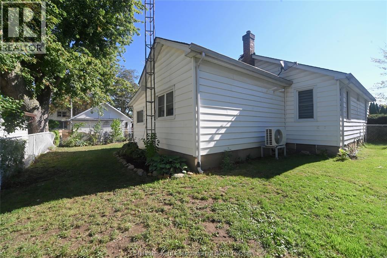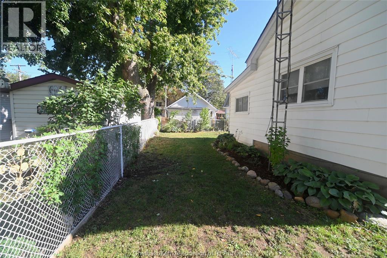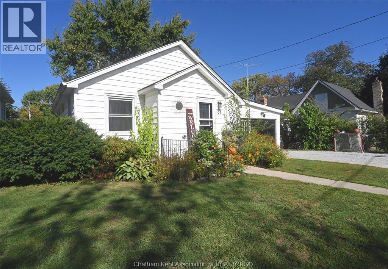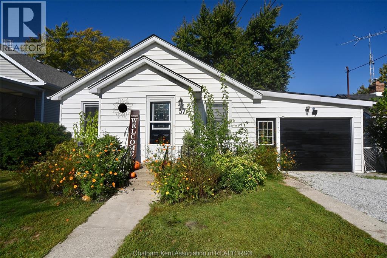57 Church Street Blenheim, Ontario N0P 1A0
$279,900
Affordable and adorable, the appeal of this sweet little 3 bedroom bungalow on a quiet side street in lovely bustling Blenheim doesn't end at the curb, but continues inside with all the updates. Easy clean vinyl and laminate flooring throughout, a bright white revamped kitchen with stainless appliances included, renovated 4 piece bathroom and two bedrooms at the front, with a third bedroom or hobby room/den at the back of the home. The big back mudroom with laundry area is super handy and the utility room offers some storage and pantry space in addition to the attached garage. Brand new tankless hot water system and heat pump to keep the bills as low as they go. The back deck is a great chill spot and the fenced yard is perfect to keep the kids or pets in. Also an ideal location for walkability being only a few blocks from the main street shops. Enjoy low maintenance one level living that's comfortable, and not just on the budget. (id:50886)
Property Details
| MLS® Number | 25024591 |
| Property Type | Single Family |
| Features | Gravel Driveway |
Building
| Bathroom Total | 1 |
| Bedrooms Above Ground | 3 |
| Bedrooms Total | 3 |
| Appliances | Dishwasher, Dryer, Refrigerator, Stove, Washer |
| Architectural Style | Bungalow |
| Constructed Date | 1949 |
| Construction Style Attachment | Detached |
| Cooling Type | Central Air Conditioning |
| Exterior Finish | Aluminum/vinyl |
| Flooring Type | Laminate, Cushion/lino/vinyl |
| Foundation Type | Concrete |
| Heating Fuel | Natural Gas |
| Heating Type | Forced Air, Furnace |
| Stories Total | 1 |
| Type | House |
Parking
| Attached Garage | |
| Garage |
Land
| Acreage | No |
| Fence Type | Fence |
| Size Irregular | 52.14 X 80.52 / 0.1 Ac |
| Size Total Text | 52.14 X 80.52 / 0.1 Ac|under 1/4 Acre |
| Zoning Description | Res |
Rooms
| Level | Type | Length | Width | Dimensions |
|---|---|---|---|---|
| Main Level | Utility Room | 5 ft | 12 ft | 5 ft x 12 ft |
| Main Level | Laundry Room | 7 ft ,8 in | 15 ft ,10 in | 7 ft ,8 in x 15 ft ,10 in |
| Main Level | Bedroom | 12 ft | 12 ft | 12 ft x 12 ft |
| Main Level | Bedroom | 11 ft ,2 in | 11 ft ,7 in | 11 ft ,2 in x 11 ft ,7 in |
| Main Level | 4pc Bathroom | 8 ft | 5 ft | 8 ft x 5 ft |
| Main Level | Primary Bedroom | 11 ft ,9 in | 11 ft ,5 in | 11 ft ,9 in x 11 ft ,5 in |
| Main Level | Kitchen/dining Room | 13 ft | 12 ft | 13 ft x 12 ft |
| Main Level | Living Room | 16 ft ,8 in | 13 ft | 16 ft ,8 in x 13 ft |
https://www.realtor.ca/real-estate/28919890/57-church-street-blenheim
Contact Us
Contact us for more information
Andrea O'rourke
Broker
(519) 674-1713
(877) 674-1005
www.orealty.ca/
www.facebook.com/andreaorourkerealestatebroker
ca.linkedin.com/pub/andrea-o-rourke/48/631/40b
www.twitter.com/aoattheoffice
82 Erie St S
Ridgetown, Ontario N0P 2C0
(519) 674-1005
(877) 674-1005
(519) 674-1713
www.orealty.ca/

