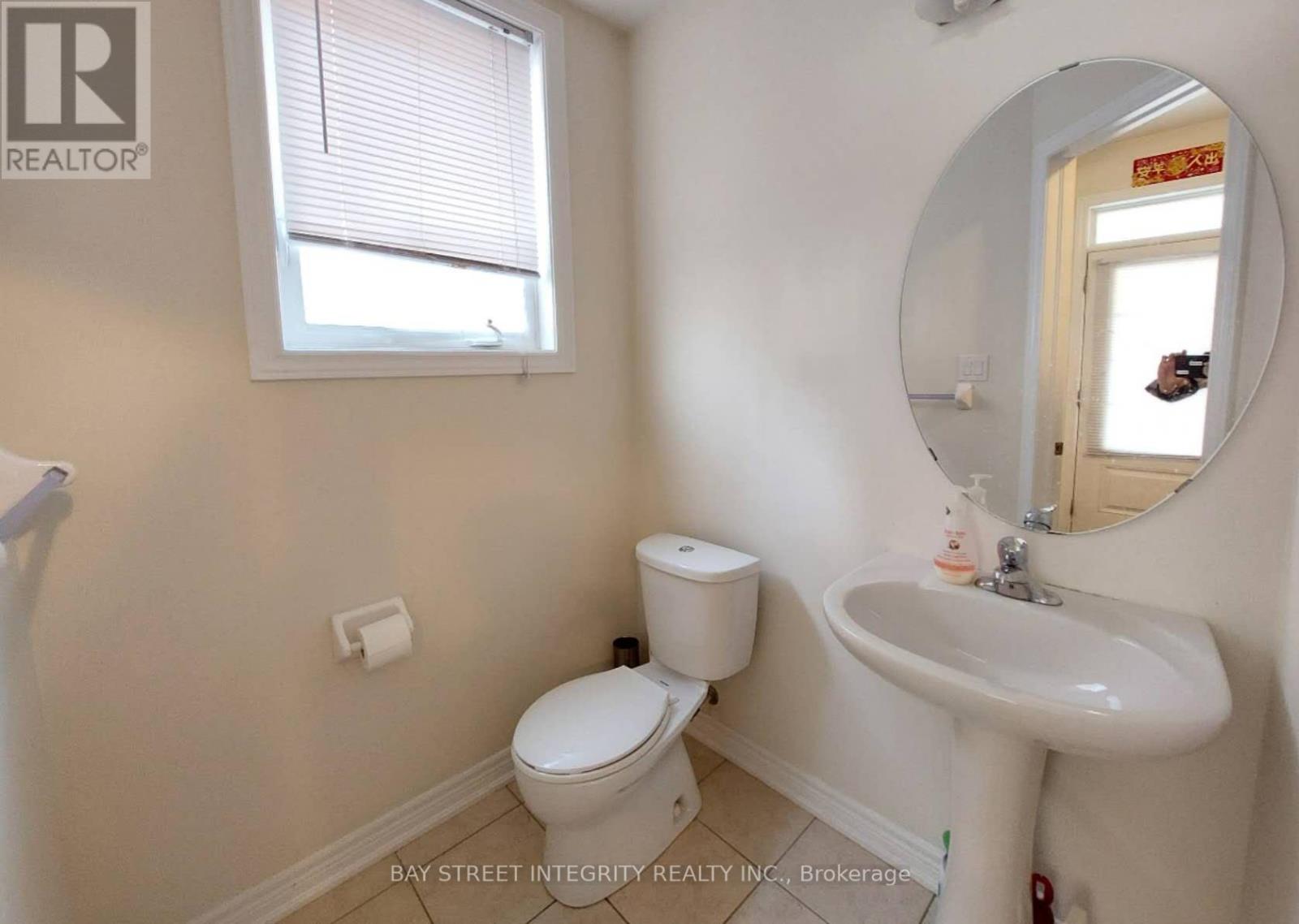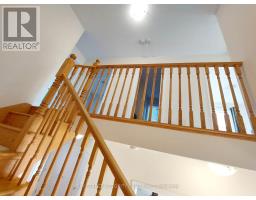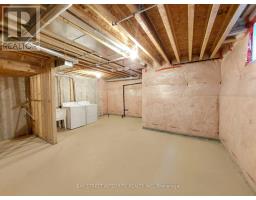57 Cinemark Avenue Markham, Ontario L6B 0W2
$3,390 Monthly
4 bedrooms and a detached double car garage, featuring 9 ft ceilings on the main floor. Located in the sought-after Original Cornell neighborhood, this home offers a spacious layout with a gas fireplace and a bright breakfast area. Beautiful oak floors and stairs on the main level. Walking distance to Bill Hogarth Secondary School , YRT and Viva transit, Stouffville Hospital, and the community center. Minutes from the GO Train and Highway 407. **** EXTRAS **** Top school ranking with ps(Rouge Park Public School 8.2) and ss(Bill Hogarth Secondary School 8.7). Fully fenced backyard. (id:50886)
Property Details
| MLS® Number | N9362954 |
| Property Type | Single Family |
| Community Name | Cornell |
| ParkingSpaceTotal | 3 |
Building
| BathroomTotal | 3 |
| BedroomsAboveGround | 4 |
| BedroomsTotal | 4 |
| BasementType | Full |
| ConstructionStyleAttachment | Semi-detached |
| CoolingType | Central Air Conditioning |
| ExteriorFinish | Brick |
| FireplacePresent | Yes |
| FlooringType | Hardwood, Ceramic, Carpeted |
| FoundationType | Concrete |
| HalfBathTotal | 1 |
| HeatingFuel | Natural Gas |
| HeatingType | Forced Air |
| StoriesTotal | 2 |
| SizeInterior | 1499.9875 - 1999.983 Sqft |
| Type | House |
| UtilityWater | Municipal Water |
Parking
| Detached Garage |
Land
| Acreage | No |
| Sewer | Sanitary Sewer |
Rooms
| Level | Type | Length | Width | Dimensions |
|---|---|---|---|---|
| Second Level | Primary Bedroom | 4.22 m | 3.51 m | 4.22 m x 3.51 m |
| Second Level | Bedroom 2 | 3.22 m | 3.12 m | 3.22 m x 3.12 m |
| Second Level | Bedroom 3 | 3.12 m | 3.03 m | 3.12 m x 3.03 m |
| Second Level | Bedroom 4 | 3.12 m | 3.03 m | 3.12 m x 3.03 m |
| Ground Level | Family Room | 5.77 m | 3.21 m | 5.77 m x 3.21 m |
| Ground Level | Living Room | 3.74 m | 3.21 m | 3.74 m x 3.21 m |
| Ground Level | Kitchen | 3.32 m | 3.31 m | 3.32 m x 3.31 m |
| Ground Level | Dining Room | 2.74 m | 2.55 m | 2.74 m x 2.55 m |
https://www.realtor.ca/real-estate/27454002/57-cinemark-avenue-markham-cornell-cornell
Interested?
Contact us for more information
Kyle Yang
Salesperson
8300 Woodbine Ave #519
Markham, Ontario L3R 9Y7







































