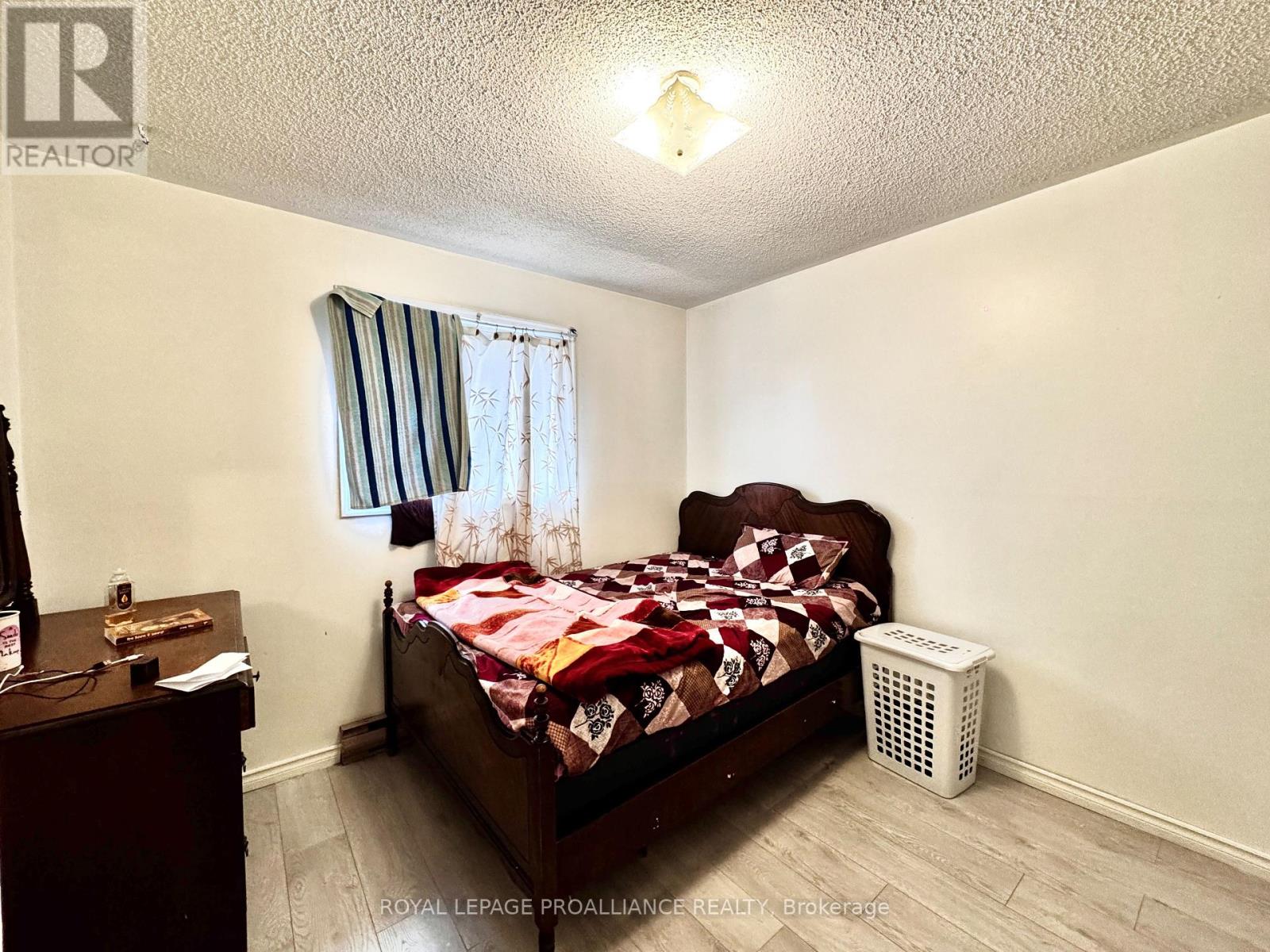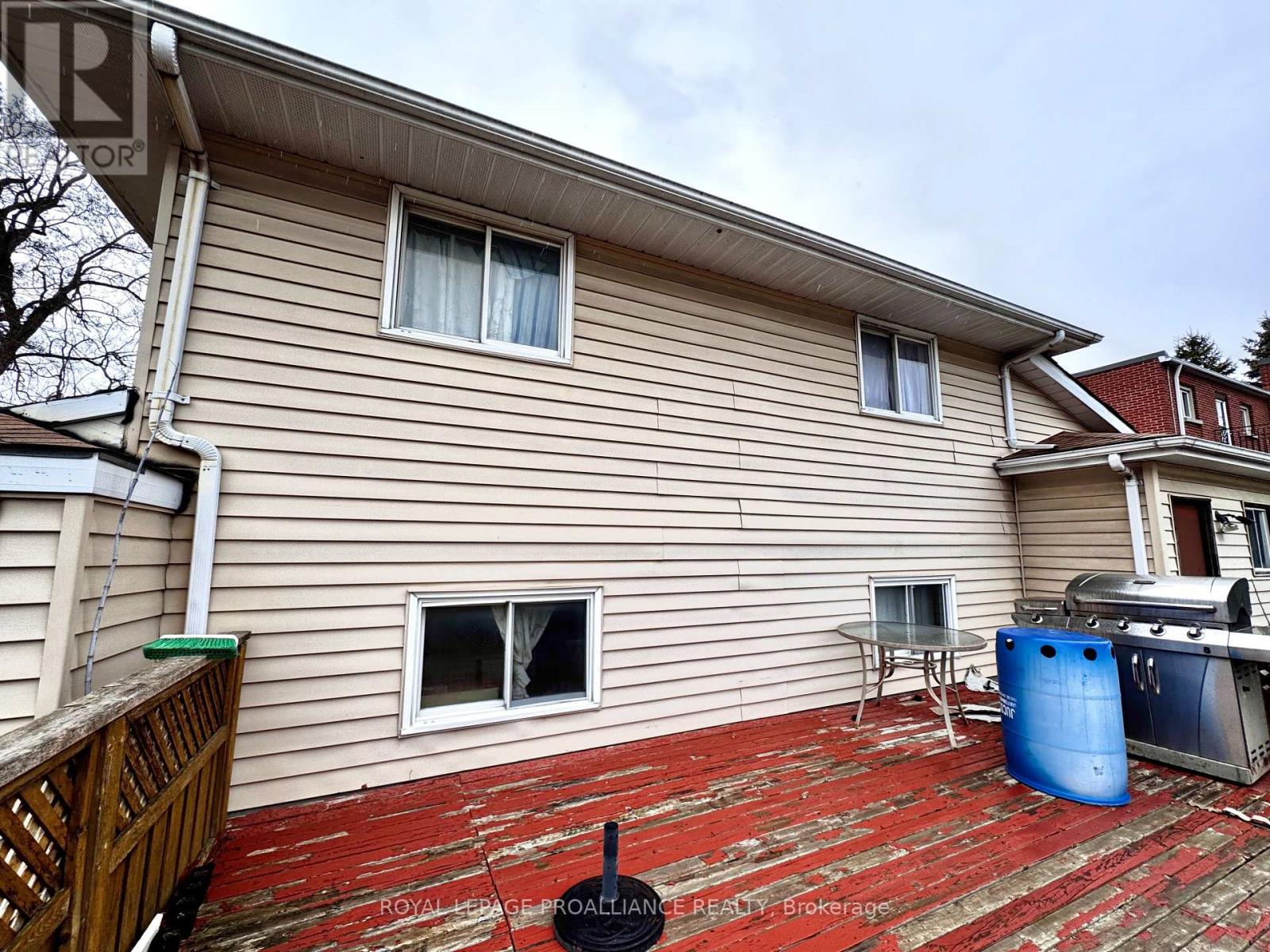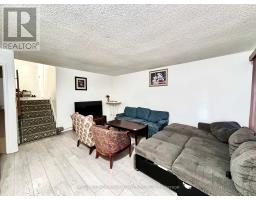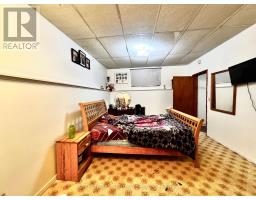57 Donald Street Belleville, Ontario K8P 2J2
$459,000
Investment opportunity: this 4 bedroom / 2 bath home is located in the most central location, close to all major amenities and on the major bus route. The home is situated between two low-rise apartment buildings, and has good rental potential. Main floor includes the living, dining/kitchen area with a side entrance. Three large bedrooms and a 4 piece bathroom are located on the upper level. Downstairs there is a rec/family room with the wood burning stove (WETT certified). There is also the fourth bedroom with ensuite bath. Separate entrance to the lower level provides a great opportunity to create an in-law suite. Electrical panel is 200Amp. (id:50886)
Property Details
| MLS® Number | X12038527 |
| Property Type | Single Family |
| Community Name | Belleville Ward |
| Amenities Near By | Hospital, Park, Place Of Worship, Public Transit |
| Community Features | Community Centre |
| Equipment Type | Water Heater - Electric |
| Features | Flat Site, Carpet Free |
| Parking Space Total | 5 |
| Rental Equipment Type | Water Heater - Electric |
| Structure | Deck, Porch |
Building
| Bathroom Total | 2 |
| Bedrooms Above Ground | 3 |
| Bedrooms Below Ground | 1 |
| Bedrooms Total | 4 |
| Age | 31 To 50 Years |
| Amenities | Fireplace(s) |
| Appliances | Water Meter, All, Dryer, Stove, Washer |
| Basement Development | Finished |
| Basement Features | Separate Entrance |
| Basement Type | N/a (finished) |
| Construction Style Attachment | Detached |
| Construction Style Split Level | Backsplit |
| Exterior Finish | Brick, Vinyl Siding |
| Fireplace Present | Yes |
| Fireplace Total | 1 |
| Foundation Type | Block |
| Heating Fuel | Electric |
| Heating Type | Baseboard Heaters |
| Size Interior | 700 - 1,100 Ft2 |
| Type | House |
| Utility Water | Municipal Water |
Parking
| Attached Garage | |
| Garage |
Land
| Acreage | No |
| Fence Type | Fenced Yard |
| Land Amenities | Hospital, Park, Place Of Worship, Public Transit |
| Sewer | Sanitary Sewer |
| Size Depth | 154 Ft |
| Size Frontage | 57 Ft ,4 In |
| Size Irregular | 57.4 X 154 Ft |
| Size Total Text | 57.4 X 154 Ft |
| Zoning Description | R2 |
Rooms
| Level | Type | Length | Width | Dimensions |
|---|---|---|---|---|
| Lower Level | Family Room | 5.17 m | 3.77 m | 5.17 m x 3.77 m |
| Lower Level | Bedroom 4 | 5.33 m | 3.65 m | 5.33 m x 3.65 m |
| Lower Level | Laundry Room | 7.36 m | 4.98 m | 7.36 m x 4.98 m |
| Main Level | Living Room | 4.9 m | 4.8 m | 4.9 m x 4.8 m |
| Main Level | Dining Room | 2.44 m | 2.79 m | 2.44 m x 2.79 m |
| Main Level | Kitchen | 2.44 m | 3.47 m | 2.44 m x 3.47 m |
| Upper Level | Primary Bedroom | 4.35 m | 3.68 m | 4.35 m x 3.68 m |
| Upper Level | Bedroom 2 | 3.07 m | 2.75 m | 3.07 m x 2.75 m |
| Upper Level | Bedroom 3 | 2.73 m | 3.11 m | 2.73 m x 3.11 m |
Utilities
| Cable | Installed |
| Electricity | Installed |
| Sewer | Installed |
Contact Us
Contact us for more information
Joey Rufo
Broker
(613) 966-6060
(613) 966-2904
Yakov Sobolev
Salesperson
www.linkedin.com/in/yakovsobolev/
(613) 966-6060
(613) 966-2904















































