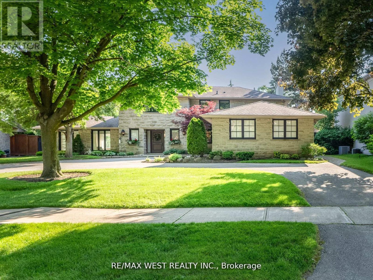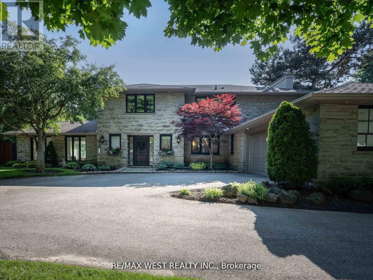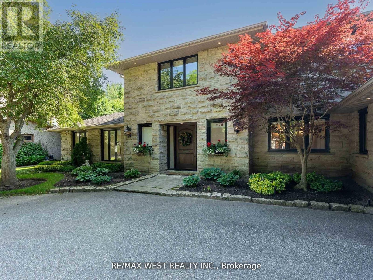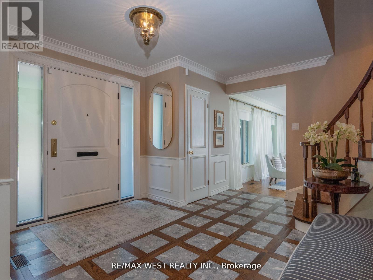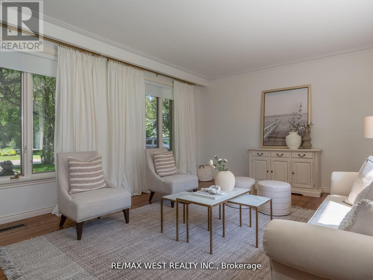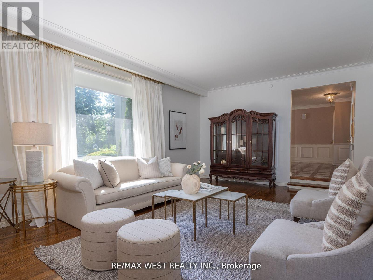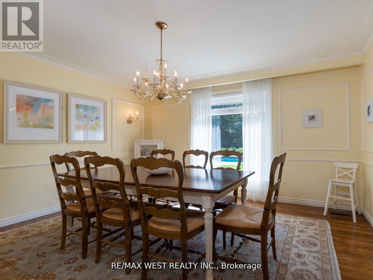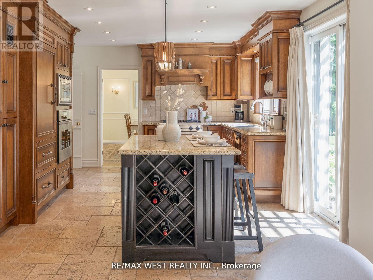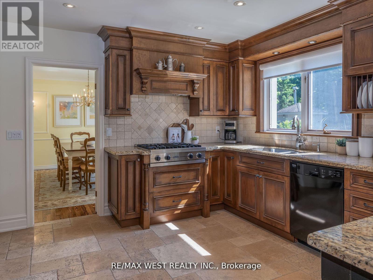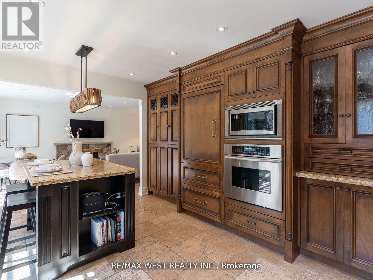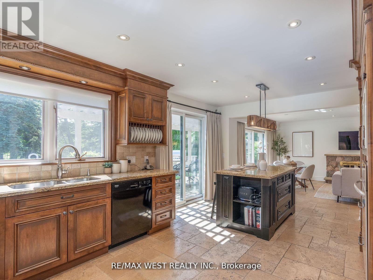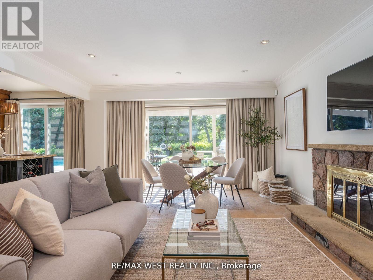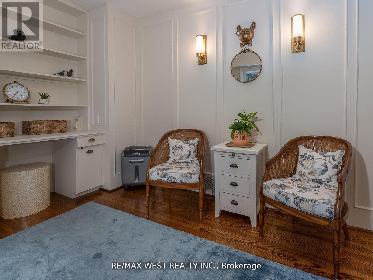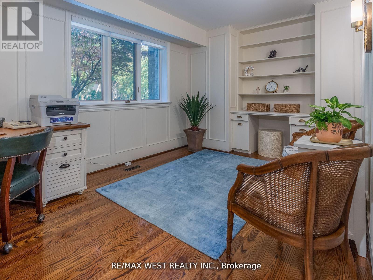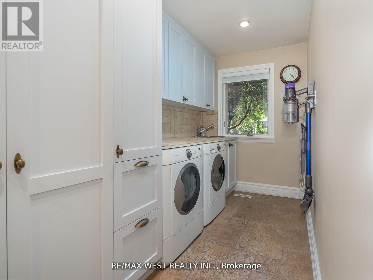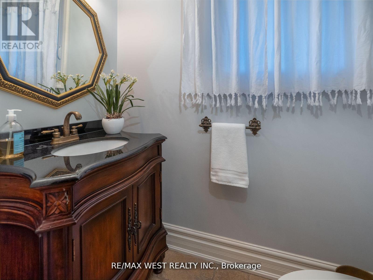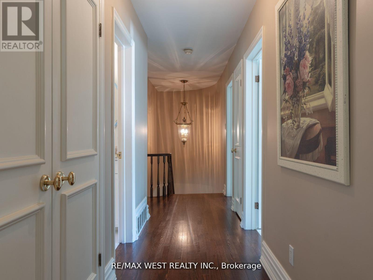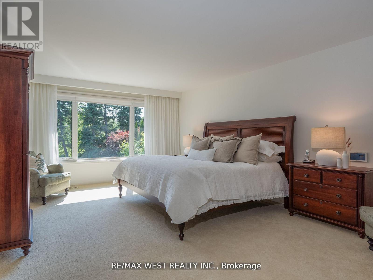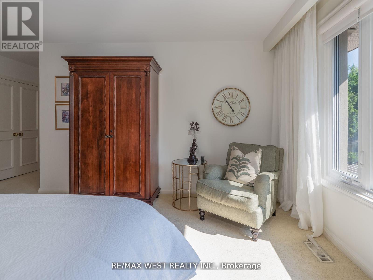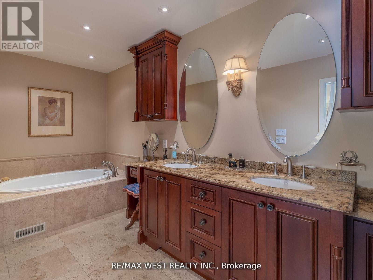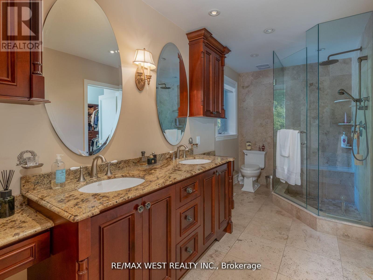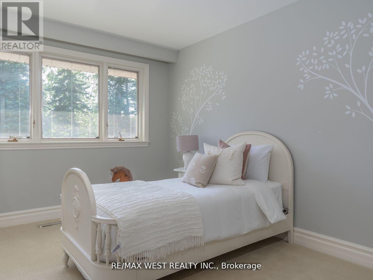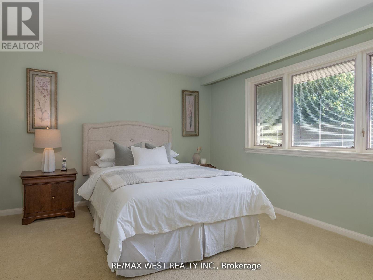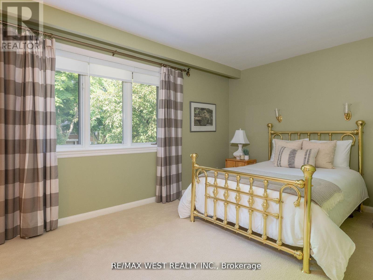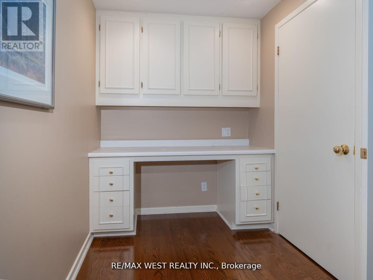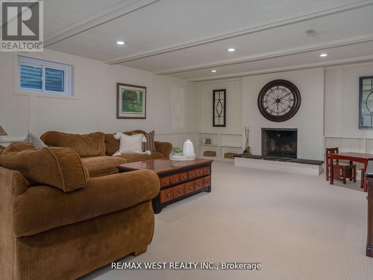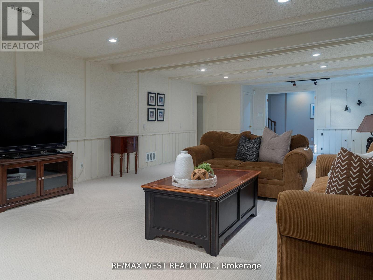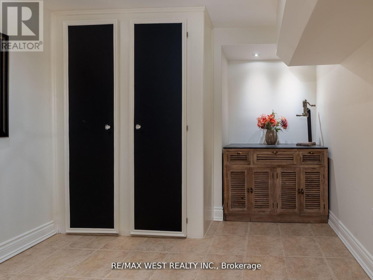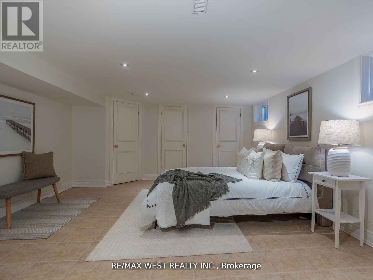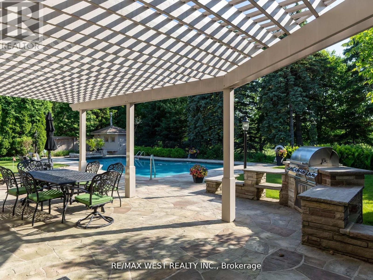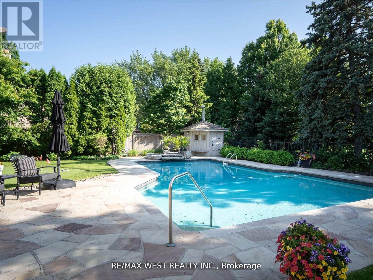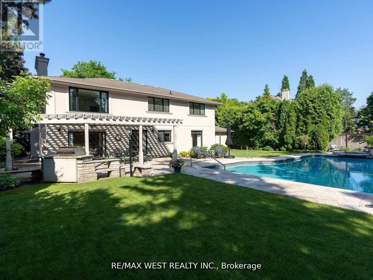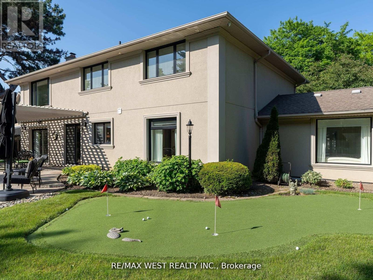5 Bedroom
5 Bathroom
3,000 - 3,500 ft2
Fireplace
Inground Pool
Central Air Conditioning
Forced Air
Landscaped, Lawn Sprinkler
$3,498,900
This Graceful Home Is Situated On An Oversized Lot Backing Onto The 14th Fairway Of Prestigious St.George's Golf Club. New Owners Will Proudly Welcome Visitors From The Large Foyer And Graceful Interior To The Amazing Outdoor Recreation Area. Extra Large Concrete Pool With Waterfall Feature, Putting Green And Build-In Barbeque, Stone Pool Deck And Patio Leads You Indoors To Either The Custom Kitchen With High End Appliances & Cabinetry Or The Cozy Family Room. Side Door Provides Access From Pool To Mudroom. Full Inspection Report Is Available Upon Request. See Inspector's Summary Attached. This Is A Rare Find In The Heart Of The GTA And Must Not Be Missed! Only Minutes From Pearson Airport Or Downtown Toronto. (Seller Is A Registered Real Estate Broker) (id:50886)
Property Details
|
MLS® Number
|
W12436346 |
|
Property Type
|
Single Family |
|
Community Name
|
Edenbridge-Humber Valley |
|
Amenities Near By
|
Golf Nearby, Park, Public Transit |
|
Features
|
Wooded Area, Lighting, Sump Pump |
|
Parking Space Total
|
9 |
|
Pool Type
|
Inground Pool |
|
Structure
|
Patio(s), Shed |
Building
|
Bathroom Total
|
5 |
|
Bedrooms Above Ground
|
4 |
|
Bedrooms Below Ground
|
1 |
|
Bedrooms Total
|
5 |
|
Age
|
51 To 99 Years |
|
Amenities
|
Fireplace(s) |
|
Appliances
|
Garage Door Opener Remote(s), Oven - Built-in, Range, Water Meter, Water Heater, Barbeque, Dryer, Freezer, Microwave, Oven, Stove, Washer, Window Coverings, Refrigerator |
|
Basement Development
|
Finished |
|
Basement Type
|
Full (finished) |
|
Construction Style Attachment
|
Detached |
|
Cooling Type
|
Central Air Conditioning |
|
Exterior Finish
|
Stone, Stucco |
|
Fire Protection
|
Alarm System, Monitored Alarm, Smoke Detectors |
|
Fireplace Present
|
Yes |
|
Flooring Type
|
Hardwood, Ceramic |
|
Foundation Type
|
Concrete |
|
Half Bath Total
|
2 |
|
Heating Fuel
|
Natural Gas |
|
Heating Type
|
Forced Air |
|
Stories Total
|
2 |
|
Size Interior
|
3,000 - 3,500 Ft2 |
|
Type
|
House |
|
Utility Water
|
Municipal Water |
Parking
|
Attached Garage
|
|
|
Garage
|
|
|
Inside Entry
|
|
Land
|
Acreage
|
No |
|
Fence Type
|
Fenced Yard |
|
Land Amenities
|
Golf Nearby, Park, Public Transit |
|
Landscape Features
|
Landscaped, Lawn Sprinkler |
|
Sewer
|
Sanitary Sewer |
|
Size Depth
|
142 Ft ,7 In |
|
Size Frontage
|
88 Ft ,7 In |
|
Size Irregular
|
88.6 X 142.6 Ft |
|
Size Total Text
|
88.6 X 142.6 Ft |
|
Surface Water
|
River/stream |
|
Zoning Description
|
Residential |
Rooms
| Level |
Type |
Length |
Width |
Dimensions |
|
Second Level |
Bedroom 4 |
4.59 m |
3.26 m |
4.59 m x 3.26 m |
|
Second Level |
Primary Bedroom |
5.92 m |
4.4 m |
5.92 m x 4.4 m |
|
Second Level |
Bedroom 2 |
3.77 m |
2.88 m |
3.77 m x 2.88 m |
|
Second Level |
Bedroom 3 |
4.24 m |
3.77 m |
4.24 m x 3.77 m |
|
Basement |
Recreational, Games Room |
11.41 m |
4.84 m |
11.41 m x 4.84 m |
|
Basement |
Bedroom |
5.46 m |
4.29 m |
5.46 m x 4.29 m |
|
Basement |
Other |
3.5 m |
2.94 m |
3.5 m x 2.94 m |
|
Basement |
Other |
3.35 m |
2.84 m |
3.35 m x 2.84 m |
|
Basement |
Other |
5.08 m |
2 m |
5.08 m x 2 m |
|
Main Level |
Living Room |
6.4 m |
4.45 m |
6.4 m x 4.45 m |
|
Main Level |
Dining Room |
4.43 m |
3.77 m |
4.43 m x 3.77 m |
|
Main Level |
Kitchen |
5.1 m |
3.77 m |
5.1 m x 3.77 m |
|
Main Level |
Family Room |
6.5 m |
4.2 m |
6.5 m x 4.2 m |
|
Main Level |
Office |
4.85 m |
2.79 m |
4.85 m x 2.79 m |
|
Main Level |
Laundry Room |
4.6 m |
1.85 m |
4.6 m x 1.85 m |
|
Main Level |
Mud Room |
4.27 m |
1.43 m |
4.27 m x 1.43 m |
Utilities
|
Cable
|
Installed |
|
Electricity
|
Installed |
|
Sewer
|
Installed |
https://www.realtor.ca/real-estate/28933457/57-edenvale-crescent-toronto-edenbridge-humber-valley-edenbridge-humber-valley

