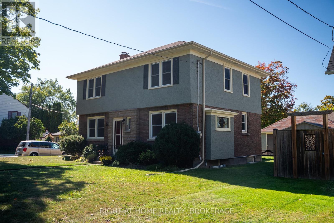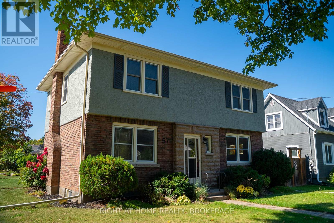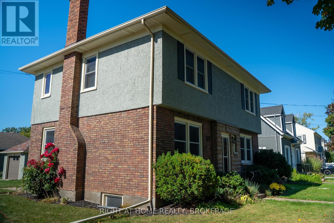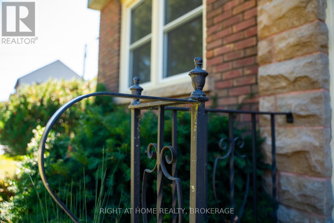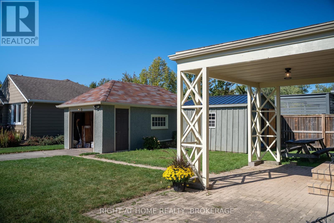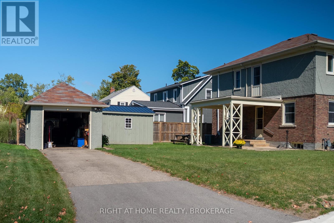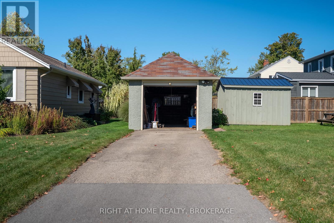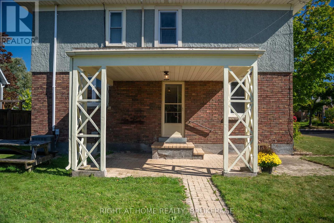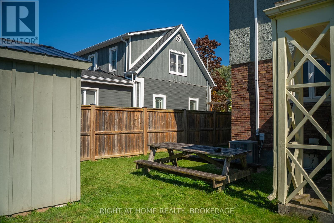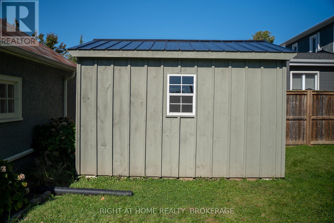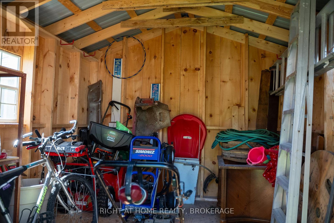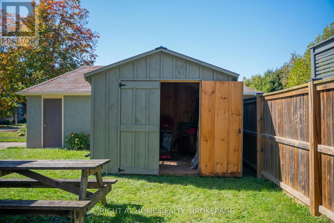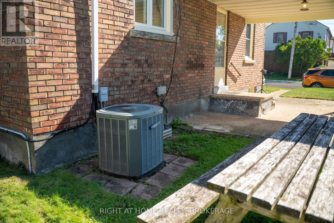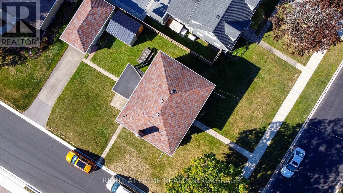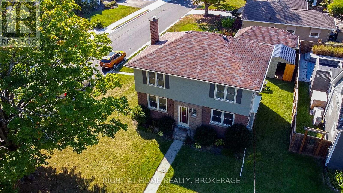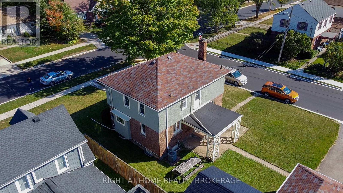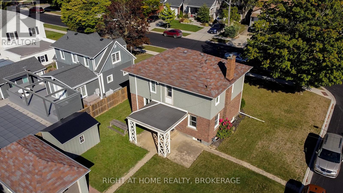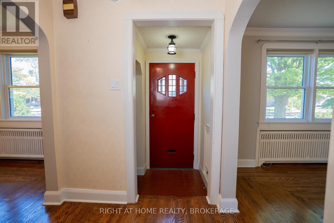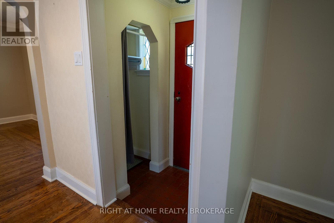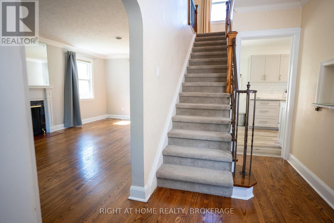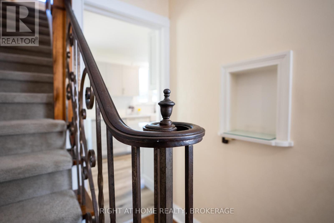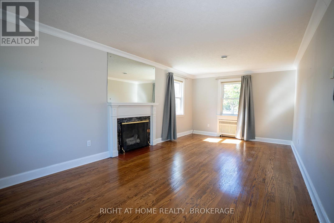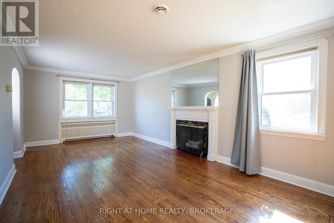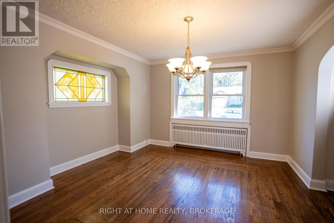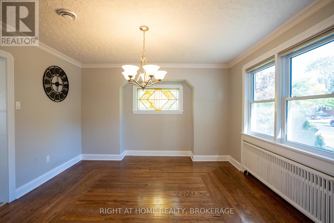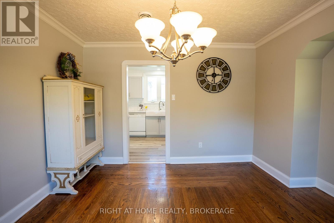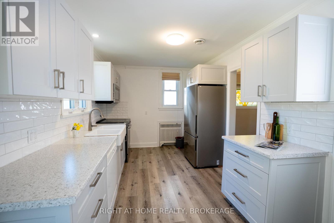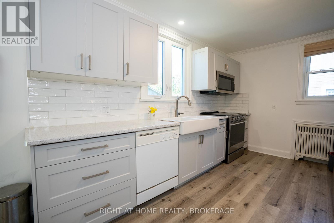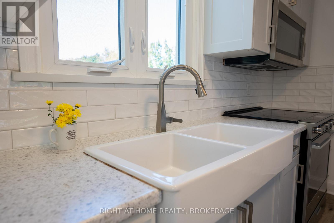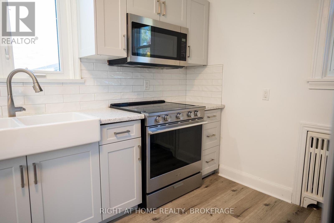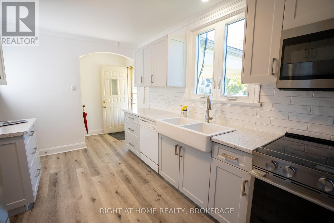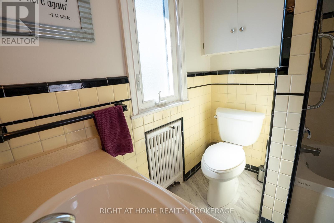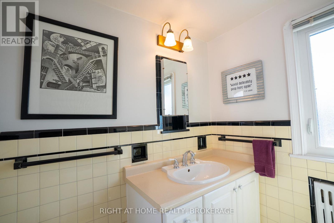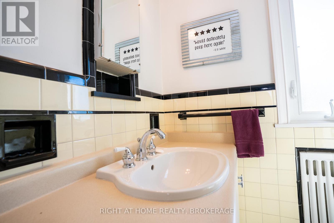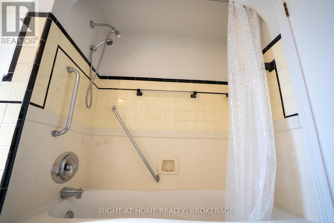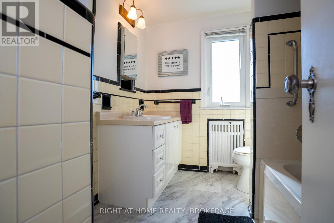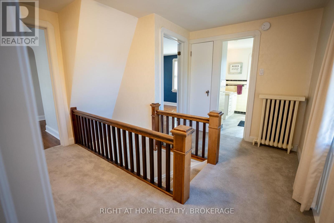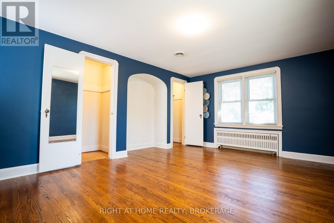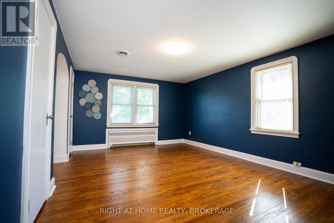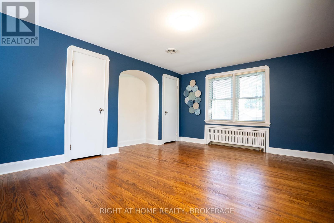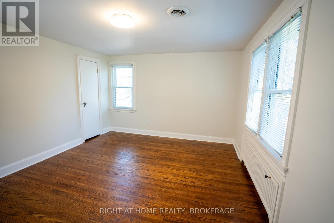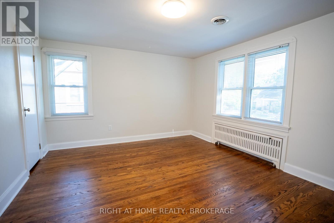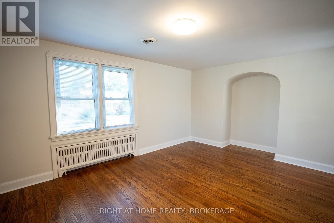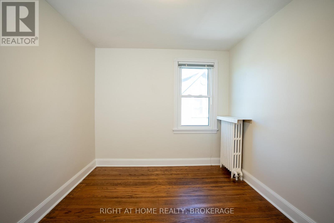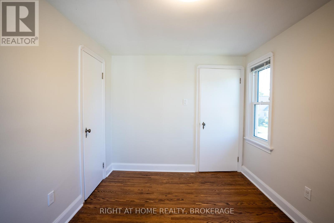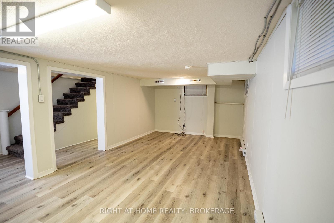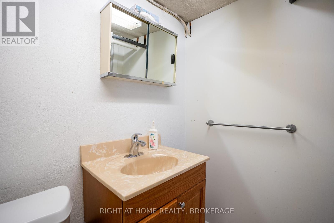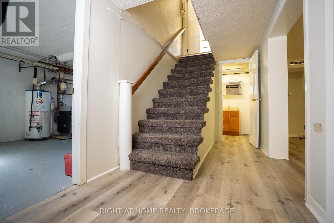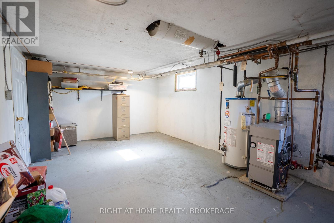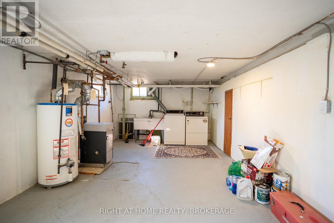57 Edgar Street Welland, Ontario L3C 1S6
$624,900
Welcome to this beautifully maintained two-story home that perfectly balances timeless charm with modern comfort all in one of Welland's most desirable neighborhoods. Step through the front door into a spacious, sunlit foyer, where refinished herringbone hardwood floors, Art Deco trim, and a classic center-hall staircase set a tone of warmth and elegance. The bright living room features windows on three sides, filling the space with natural light, while the formal dining room with stained glass details is ideal for family dinners and entertaining. At the back of the home, the brand-new kitchen (2024) impresses with light gray cabinetry, white subway tile, and a large pantry all designed for todays lifestyle. Upstairs, you'll find three inviting bedrooms, including two large rooms that easily accommodate king-sized beds. A vintage four-piece bathroom showcases the homes original yellow-and-black tilework, adding a touch of retro charm. The finished lower level includes a cozy rec room, a two-piece bath, and a utility/laundry area, offering flexible space for relaxation or hobbies. Outside, enjoy a covered front porch perfect for morning coffee, a detached garage, and a new wooden shed (2022) for storage. Just steps away, Chippawa Park offers green space, gardens, sports courts, a splash pad, playgrounds, a lively community hub, the perfect setting for an active, family-friendly lifestyle. Recent Updates: Brand-new kitchen (2024), Upper-level flooring (2023), Updated electrical (2018), Natural gas boiler (2017), Freshly painted inside and out, Detached garage & a new storage shed (2022), This move-in-ready home blends history, comfort, and location a true gem in Chippawa Park. (id:50886)
Property Details
| MLS® Number | X12448383 |
| Property Type | Single Family |
| Community Name | 769 - Prince Charles |
| Equipment Type | None |
| Parking Space Total | 3 |
| Rental Equipment Type | None |
Building
| Bathroom Total | 2 |
| Bedrooms Above Ground | 3 |
| Bedrooms Total | 3 |
| Age | 51 To 99 Years |
| Appliances | Garage Door Opener Remote(s), Water Heater, Water Meter, Dishwasher, Dryer, Microwave, Range, Washer, Window Coverings, Refrigerator |
| Basement Development | Partially Finished |
| Basement Type | Full (partially Finished) |
| Construction Style Attachment | Detached |
| Cooling Type | Central Air Conditioning |
| Exterior Finish | Brick, Stucco |
| Flooring Type | Hardwood, Laminate |
| Foundation Type | Poured Concrete |
| Half Bath Total | 1 |
| Heating Fuel | Natural Gas |
| Heating Type | Radiant Heat |
| Stories Total | 2 |
| Size Interior | 1,500 - 2,000 Ft2 |
| Type | House |
| Utility Water | Municipal Water |
Parking
| Detached Garage | |
| Garage |
Land
| Acreage | No |
| Sewer | Sanitary Sewer |
| Size Depth | 104 Ft |
| Size Frontage | 59 Ft |
| Size Irregular | 59 X 104 Ft |
| Size Total Text | 59 X 104 Ft |
Rooms
| Level | Type | Length | Width | Dimensions |
|---|---|---|---|---|
| Second Level | Primary Bedroom | 4.85 m | 3.7 m | 4.85 m x 3.7 m |
| Second Level | Bedroom 2 | 4.6 m | 3.63 m | 4.6 m x 3.63 m |
| Second Level | Bedroom 3 | 3.38 m | 2.6 m | 3.38 m x 2.6 m |
| Basement | Recreational, Games Room | 3.51 m | 6.68 m | 3.51 m x 6.68 m |
| Basement | Utility Room | 6.68 m | 3.51 m | 6.68 m x 3.51 m |
| Main Level | Kitchen | 4.54 m | 2.75 m | 4.54 m x 2.75 m |
| Main Level | Dining Room | 3.81 m | 3.51 m | 3.81 m x 3.51 m |
| Main Level | Living Room | 6.68 m | 3.51 m | 6.68 m x 3.51 m |
Utilities
| Electricity | Installed |
| Sewer | Installed |
Contact Us
Contact us for more information
Nancy Denbak
Salesperson
www.thinknancy.ca/
www.facebook.com/ThinkNancy
www.instagram.com/nancy_denbak_realtor
www.youtube.com/@nancydenbak3105
5111 New Street
Burlington, Ontario L7L 1V2
(905) 637-1700
(905) 637-1070
www.rightathomerealty.com/

