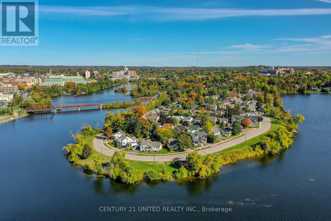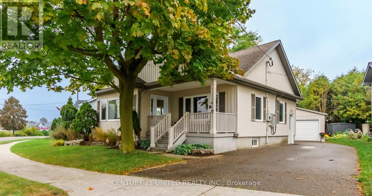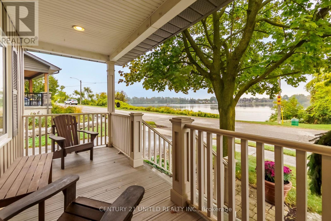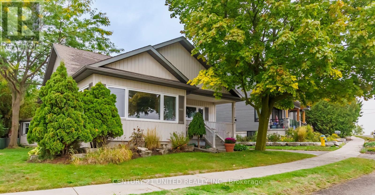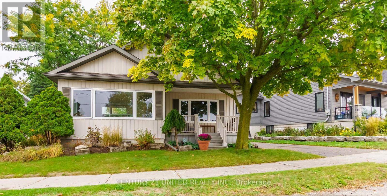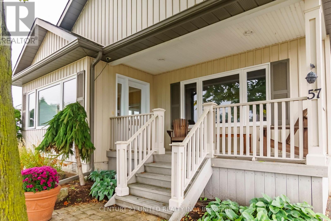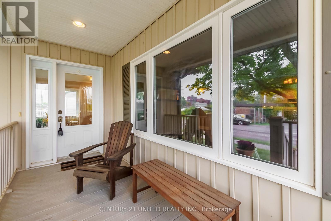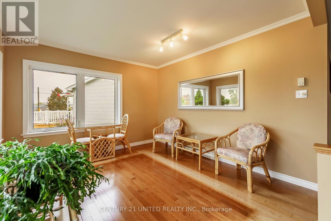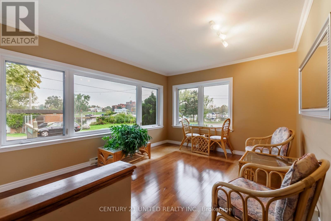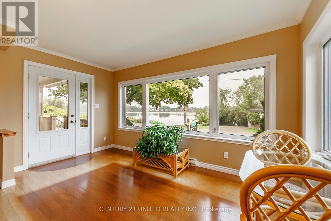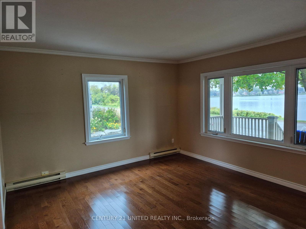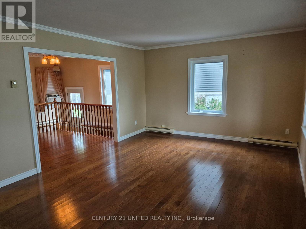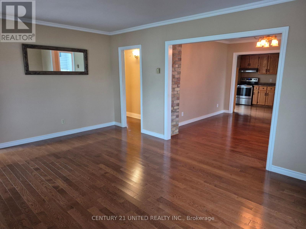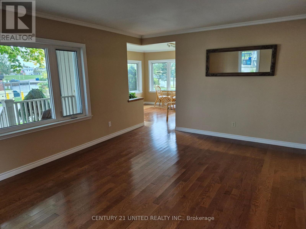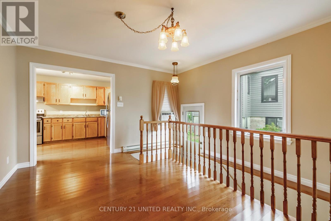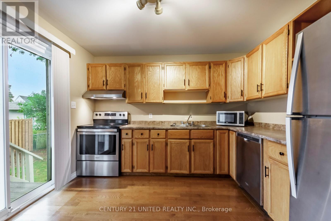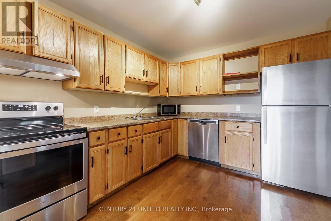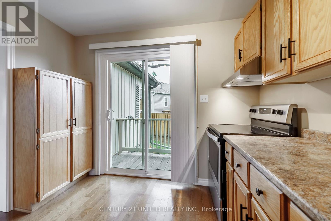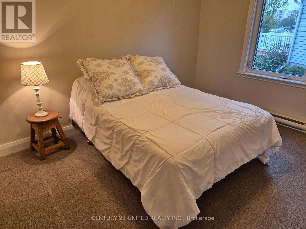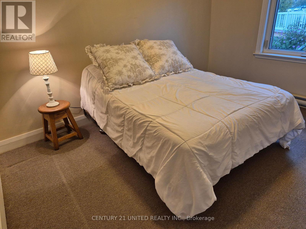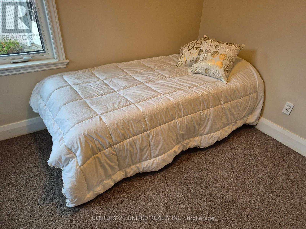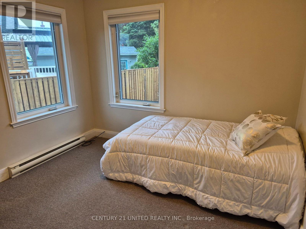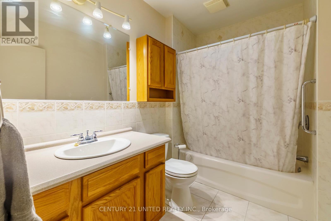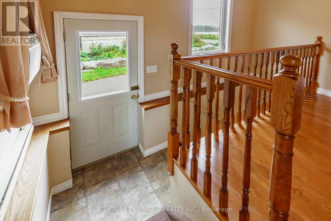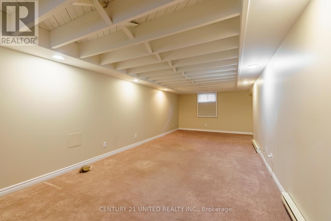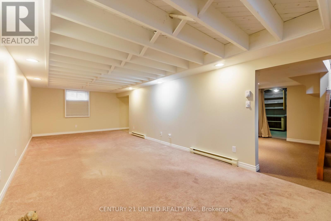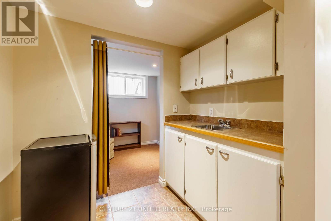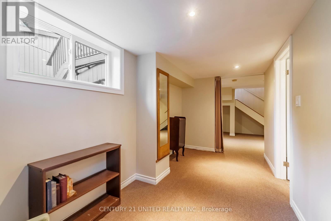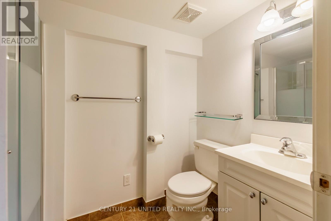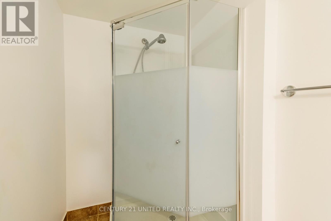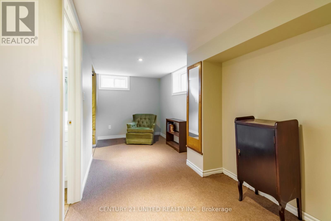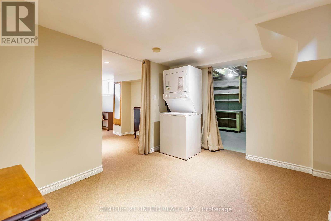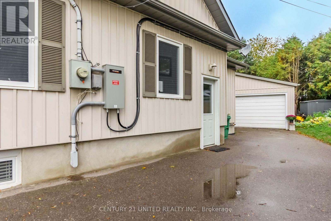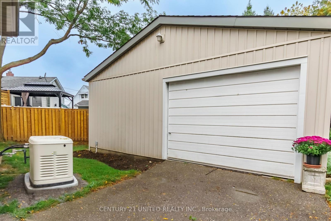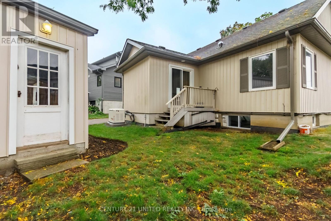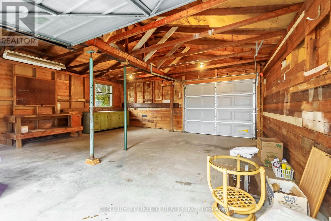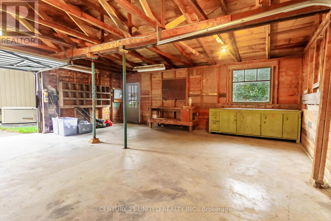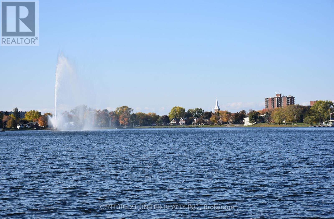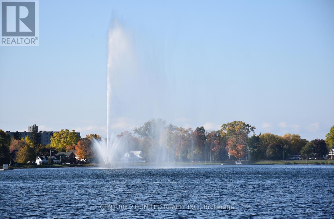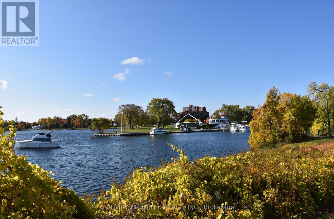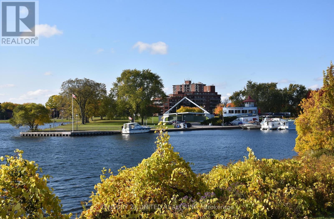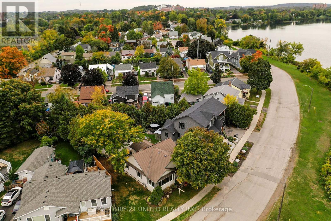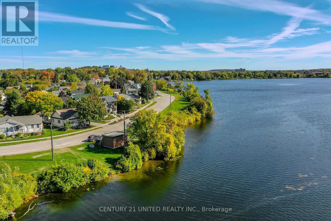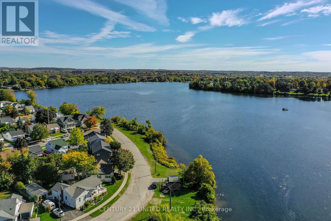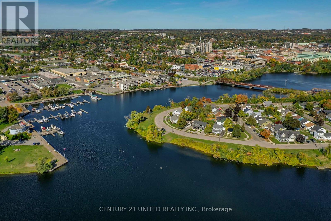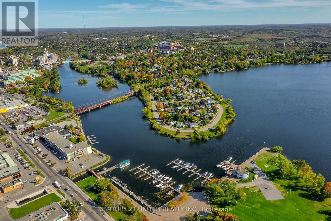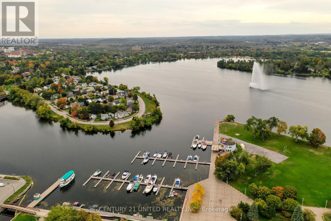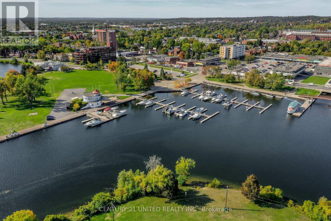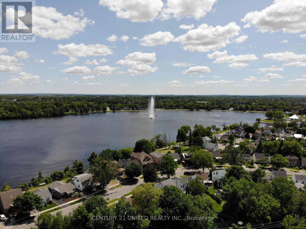57 Edgewater Boulevard Peterborough, Ontario K9H 1A4
$649,900
Location is a 10! Highly sought after waterfront community on "The Point", a private peninsula surrounded by water in the heart of East City. Water views and easy access to pop your kayak in the lake. Marina, downtown restaurants and amenities are all within walking distance. From Little Lake and the Otonabee River you can travel the Trent-Severn Waterway to countless lakes. 2 bedrooms on the main floor plus a finished basement, 2 full baths, hardwood floors, sun porch, open kitchen + dining room, great parking, detached garage with doors front and back, new whole-home Generac generator installed, manageable sized yard for patio and garden. Great walking and cycling trails to Rogers Cove, Rotary Trail, Canoe Museum, Liftlock, and Beavermead Park. Relax on the front porch or get out and enjoy your active lifestyle in one of Canada's premier recreational regions. Pre-inspected and ready for immediate occupancy. (id:50886)
Property Details
| MLS® Number | X12424575 |
| Property Type | Single Family |
| Community Name | Ashburnham Ward 4 |
| Amenities Near By | Beach, Golf Nearby, Hospital, Marina, Park, Place Of Worship |
| Equipment Type | Water Heater - Electric, Water Heater |
| Features | Irregular Lot Size, Flat Site, Level, Sump Pump |
| Parking Space Total | 4 |
| Rental Equipment Type | Water Heater - Electric, Water Heater |
| Structure | Deck, Porch |
| View Type | Lake View |
Building
| Bathroom Total | 2 |
| Bedrooms Above Ground | 2 |
| Bedrooms Total | 2 |
| Age | 51 To 99 Years |
| Appliances | Dishwasher, Dryer, Microwave, Stove, Washer, Window Air Conditioner, Window Coverings, Refrigerator |
| Architectural Style | Bungalow |
| Basement Type | Full |
| Construction Style Attachment | Detached |
| Cooling Type | Window Air Conditioner |
| Exterior Finish | Vinyl Siding |
| Foundation Type | Poured Concrete |
| Heating Fuel | Electric |
| Heating Type | Baseboard Heaters |
| Stories Total | 1 |
| Size Interior | 1,100 - 1,500 Ft2 |
| Type | House |
| Utility Water | Municipal Water |
Parking
| Detached Garage | |
| Garage |
Land
| Acreage | No |
| Land Amenities | Beach, Golf Nearby, Hospital, Marina, Park, Place Of Worship |
| Sewer | Sanitary Sewer |
| Size Depth | 127 Ft ,1 In |
| Size Frontage | 77 Ft ,6 In |
| Size Irregular | 77.5 X 127.1 Ft |
| Size Total Text | 77.5 X 127.1 Ft |
| Zoning Description | R1 |
Rooms
| Level | Type | Length | Width | Dimensions |
|---|---|---|---|---|
| Lower Level | Recreational, Games Room | 8.5 m | 3.46 m | 8.5 m x 3.46 m |
| Lower Level | Other | 4.77 m | 2.1 m | 4.77 m x 2.1 m |
| Lower Level | Laundry Room | 3.63 m | 3.77 m | 3.63 m x 3.77 m |
| Lower Level | Utility Room | 3.24 m | 2.88 m | 3.24 m x 2.88 m |
| Main Level | Sunroom | 4.28 m | 3.4 m | 4.28 m x 3.4 m |
| Main Level | Living Room | 5.3 m | 3.86 m | 5.3 m x 3.86 m |
| Main Level | Dining Room | 2.81 m | 3.72 m | 2.81 m x 3.72 m |
| Main Level | Kitchen | 3.36 m | 2.96 m | 3.36 m x 2.96 m |
| Main Level | Primary Bedroom | 3.55 m | 2.75 m | 3.55 m x 2.75 m |
| Main Level | Bedroom | 3.06 m | 2.74 m | 3.06 m x 2.74 m |
Contact Us
Contact us for more information
Mara Cook
Salesperson
www.maracook.com/
387 George Street South P.o. Box 178
Peterborough, Ontario K9J 6Y8
(705) 743-4444
(705) 743-9606
www.goldpost.com/
Janie Murphy
Salesperson
387 George Street South P.o. Box 178
Peterborough, Ontario K9J 6Y8
(705) 743-4444
(705) 743-9606
www.goldpost.com/

