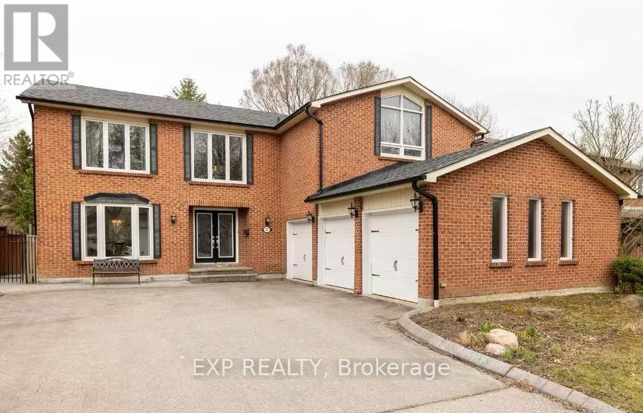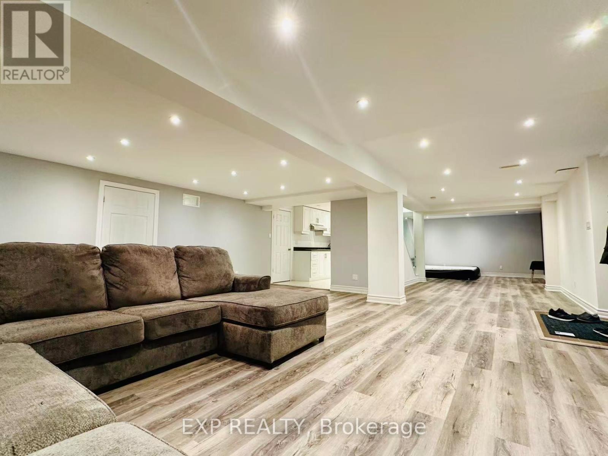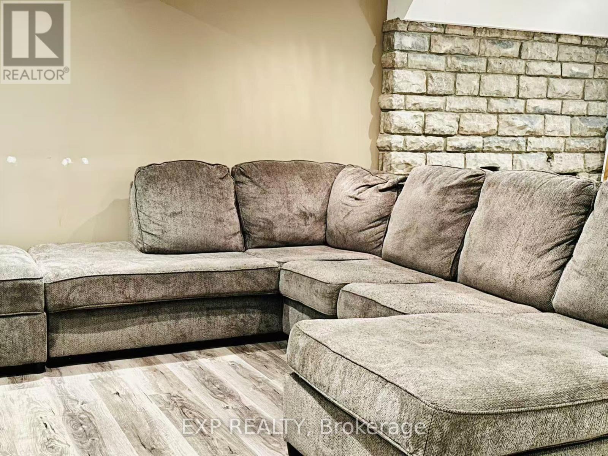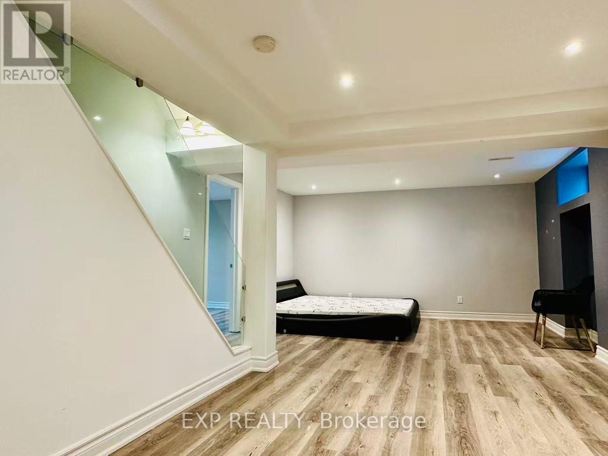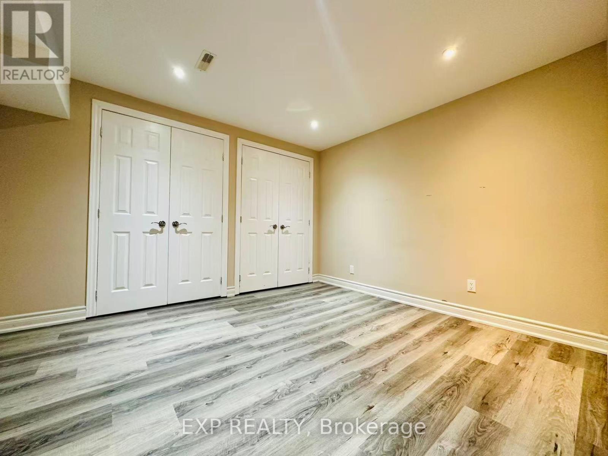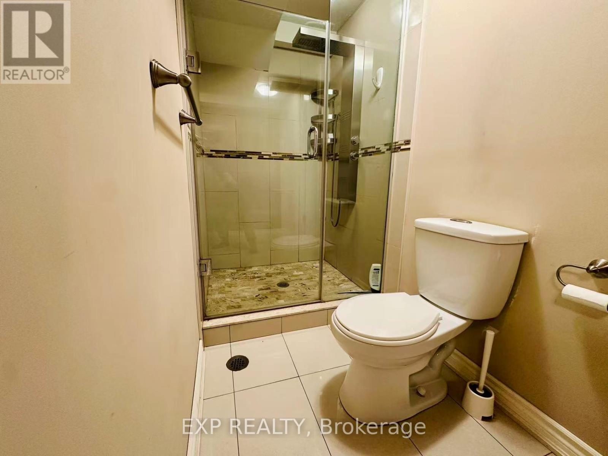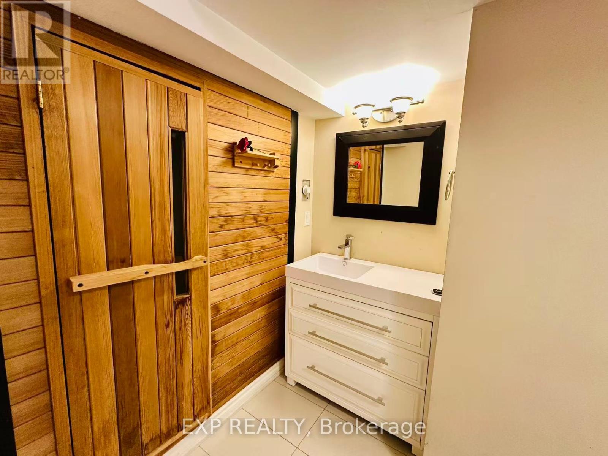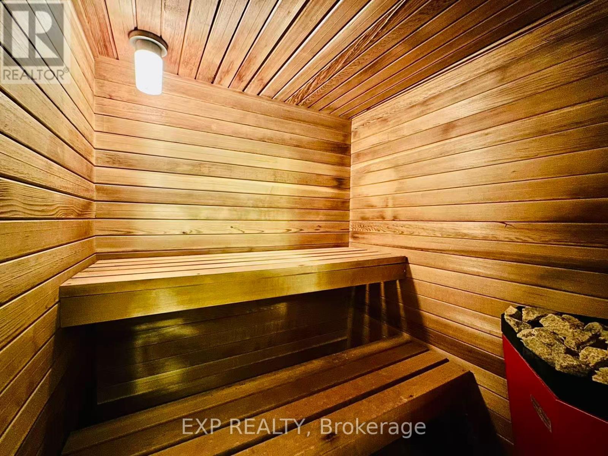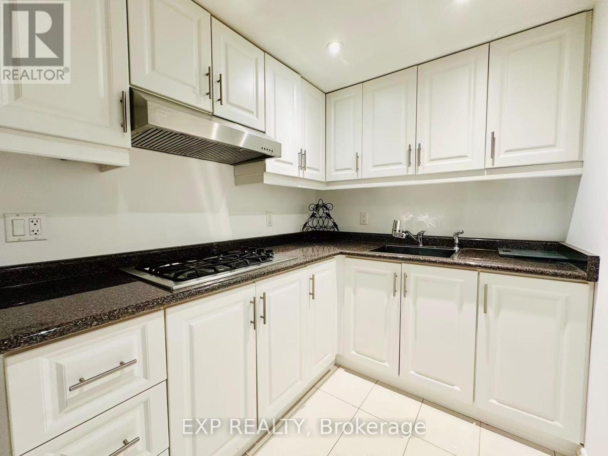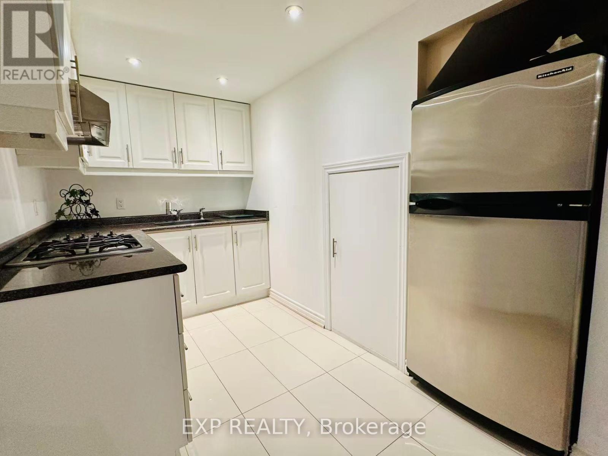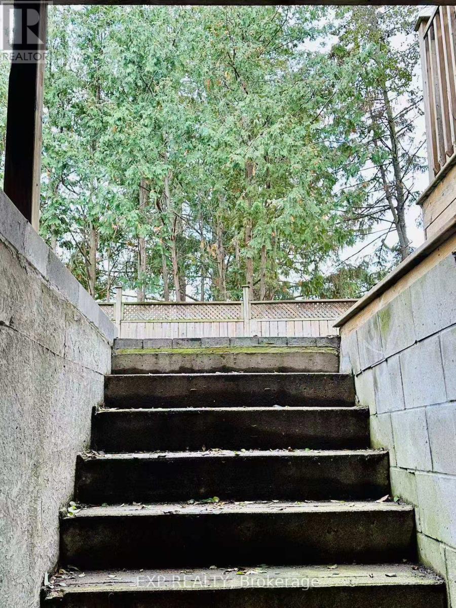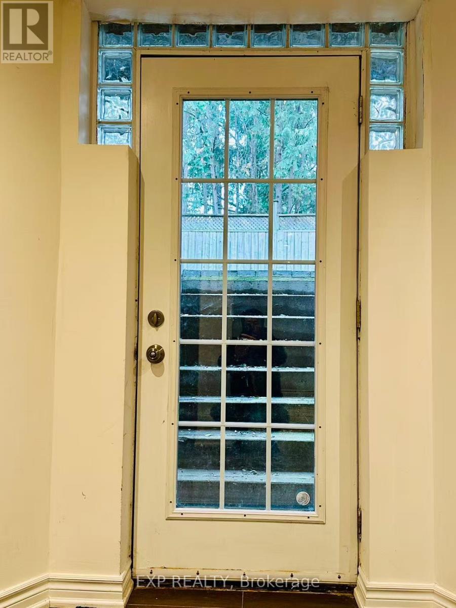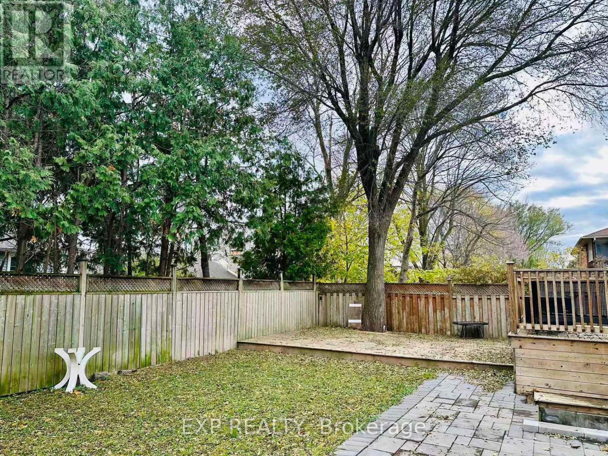1 Bedroom
1 Bathroom
3,000 - 3,500 ft2
Fireplace
Central Air Conditioning
Forced Air
$2,000 Monthly
Modern Bright Basement Apartment with Walk-Up Entrance, Newly Professional Renovated!! Enormous Comfortable living room + recreation area, perfect for everyday living. Spacious bedroom featuring modern finishes, large closet & bright window. Private spa-style bathroom with Cider Wood Sauna Room exclusively for your use. Pot Lights and Stylish Flooring Throughout. Kitchenette W/Granite Counter, Bright Layout, Separate Walk-Up Entrance with Wright Iron Glass Inserts. South Facing Garden Views with Newly Interlock. Non Smoker House. Easy access to Hwy 407, GO Train station, YRT bus, The Garden Basket, restaurants, shops, schools, parks & so much more! Utilities will be shared with upstairs tenants proportionally. (id:50886)
Property Details
|
MLS® Number
|
N12557446 |
|
Property Type
|
Single Family |
|
Community Name
|
Markham Village |
|
Amenities Near By
|
Hospital, Park, Public Transit, Schools |
|
Parking Space Total
|
1 |
Building
|
Bathroom Total
|
1 |
|
Bedrooms Above Ground
|
1 |
|
Bedrooms Total
|
1 |
|
Basement Development
|
Finished |
|
Basement Features
|
Walk Out |
|
Basement Type
|
N/a (finished), Full |
|
Construction Style Attachment
|
Detached |
|
Cooling Type
|
Central Air Conditioning |
|
Exterior Finish
|
Brick |
|
Fireplace Present
|
Yes |
|
Flooring Type
|
Tile, Laminate |
|
Foundation Type
|
Concrete |
|
Heating Fuel
|
Natural Gas |
|
Heating Type
|
Forced Air |
|
Stories Total
|
2 |
|
Size Interior
|
3,000 - 3,500 Ft2 |
|
Type
|
House |
|
Utility Water
|
Municipal Water |
Parking
Land
|
Acreage
|
No |
|
Fence Type
|
Fenced Yard |
|
Land Amenities
|
Hospital, Park, Public Transit, Schools |
|
Sewer
|
Sanitary Sewer |
|
Size Depth
|
111 Ft ,9 In |
|
Size Frontage
|
59 Ft ,1 In |
|
Size Irregular
|
59.1 X 111.8 Ft |
|
Size Total Text
|
59.1 X 111.8 Ft |
Rooms
| Level |
Type |
Length |
Width |
Dimensions |
|
Basement |
Kitchen |
3.27 m |
1.91 m |
3.27 m x 1.91 m |
|
Basement |
Recreational, Games Room |
7.12 m |
3.21 m |
7.12 m x 3.21 m |
|
Basement |
Bedroom |
3.63 m |
3.15 m |
3.63 m x 3.15 m |
|
Basement |
Living Room |
6.46 m |
6.37 m |
6.46 m x 6.37 m |
https://www.realtor.ca/real-estate/29116908/57-emeline-crescent-markham-markham-village-markham-village

