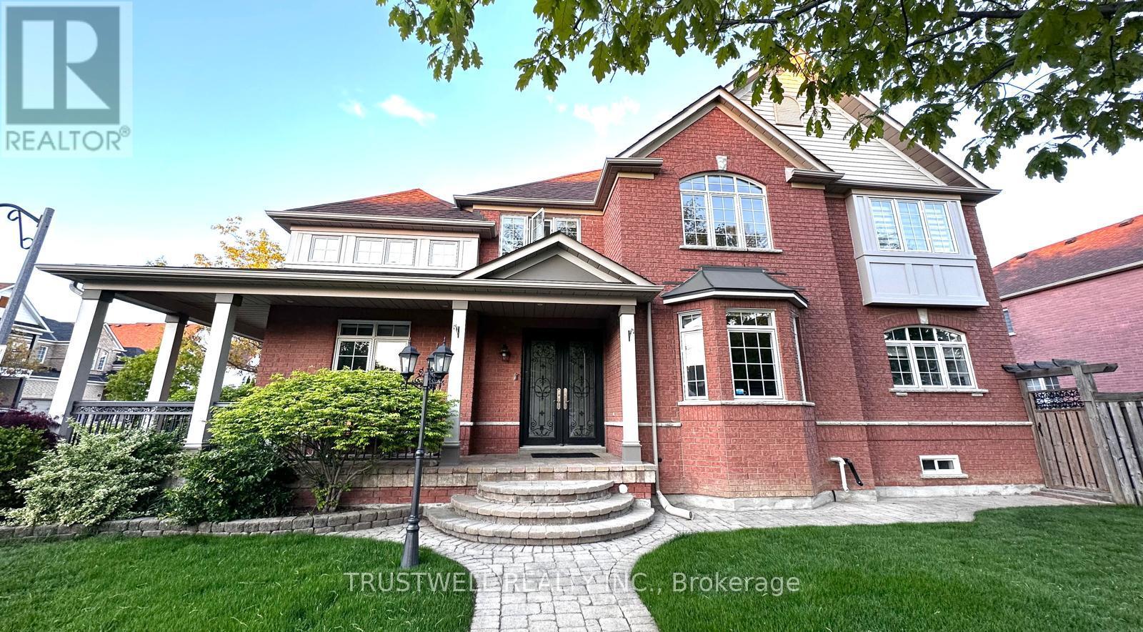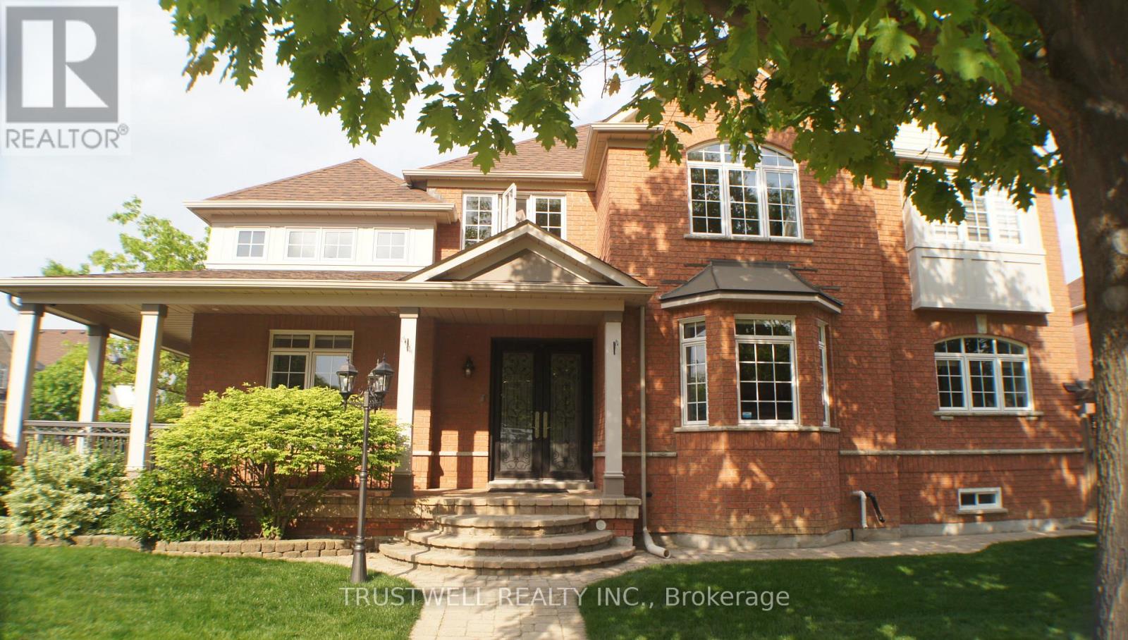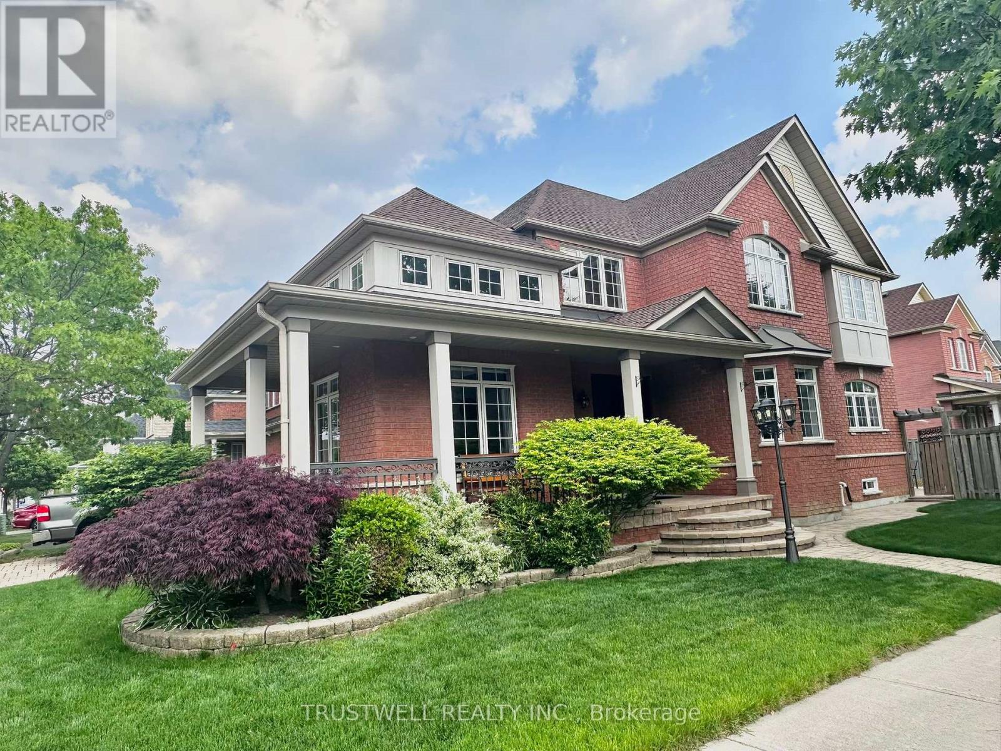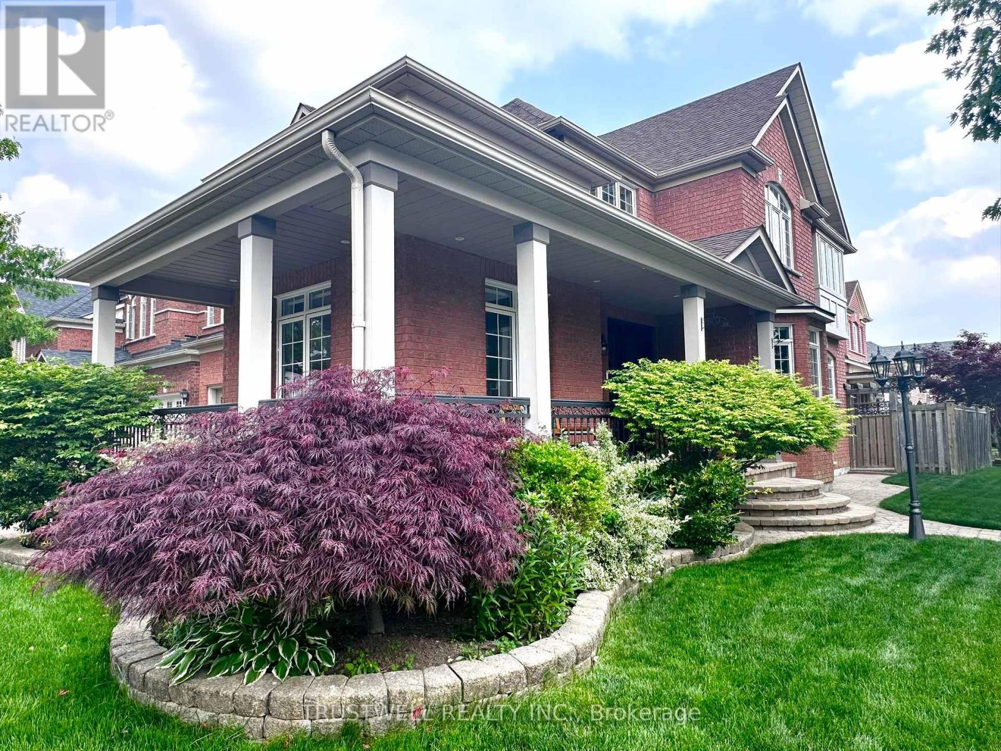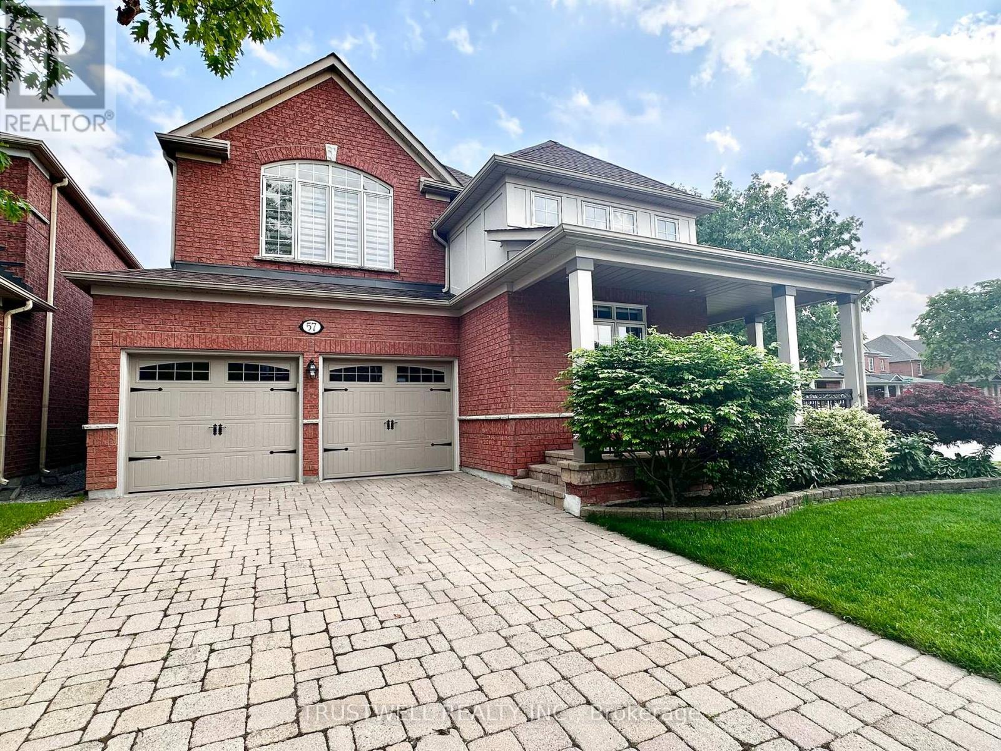57 Emery Hill Boulevard Markham, Ontario L6C 2T7
$1,980,000
Welcome to this Emery built 4-bedroom detached home in the heart of Berczy Village. One of Markham's most desirable neighborhoods. Located on a premium corner lot across from a park and within top-ranking School zones like Stonebridge P.S. just down the street and Pierre Trudeau H.S. minutes away. This approx. 3,000 sq.ft. two-storey home offers the perfect blend of modern living and family-friendly location. Professionally Renovated Top to bottom from a 90" fiberglass Double door entrance to a gourmet kitchen complete with stainless steel appliances & quartz countertops. Spacious open-concept living and dining areas with hardwood floors, high ceilings, and stylish finishes. Large primary bedroom with walk-in closet and 4-piece ensuite. Fully finished basement & lots of storage. Beautifully landscaped backyard with interlocking stone patio, perfect for entertaining guests, summer barbecues, or relaxing evenings outdoors. And much more! Move-in ready! (id:50886)
Property Details
| MLS® Number | N12220942 |
| Property Type | Single Family |
| Community Name | Berczy |
| Parking Space Total | 4 |
Building
| Bathroom Total | 6 |
| Bedrooms Above Ground | 4 |
| Bedrooms Below Ground | 2 |
| Bedrooms Total | 6 |
| Age | 16 To 30 Years |
| Appliances | Garage Door Opener Remote(s), Central Vacuum, Water Softener, Water Meter, Dryer, Garage Door Opener, Hood Fan, Stove, Washer, Refrigerator |
| Basement Development | Finished |
| Basement Type | N/a (finished) |
| Construction Style Attachment | Detached |
| Cooling Type | Central Air Conditioning |
| Exterior Finish | Brick |
| Foundation Type | Concrete |
| Half Bath Total | 1 |
| Heating Fuel | Natural Gas |
| Heating Type | Forced Air |
| Stories Total | 2 |
| Size Interior | 2,000 - 2,500 Ft2 |
| Type | House |
| Utility Water | Municipal Water |
Parking
| Attached Garage | |
| Garage |
Land
| Acreage | No |
| Sewer | Sanitary Sewer |
| Size Depth | 94 Ft |
| Size Frontage | 32 Ft ,10 In |
| Size Irregular | 32.9 X 94 Ft |
| Size Total Text | 32.9 X 94 Ft |
| Zoning Description | Residential |
Rooms
| Level | Type | Length | Width | Dimensions |
|---|---|---|---|---|
| Second Level | Primary Bedroom | 4.6 m | 3.66 m | 4.6 m x 3.66 m |
| Second Level | Bedroom 2 | 3.84 m | 3.78 m | 3.84 m x 3.78 m |
| Second Level | Bedroom 3 | 3.55 m | 3.05 m | 3.55 m x 3.05 m |
| Second Level | Bedroom 4 | 3.17 m | 3.17 m | 3.17 m x 3.17 m |
| Main Level | Living Room | 4.27 m | 3.66 m | 4.27 m x 3.66 m |
| Main Level | Dining Room | 3.66 m | 3.35 m | 3.66 m x 3.35 m |
| Main Level | Kitchen | 3.66 m | 2.74 m | 3.66 m x 2.74 m |
| Main Level | Family Room | 5.51 m | 3.35 m | 5.51 m x 3.35 m |
| Main Level | Eating Area | 3.05 m | 2.77 m | 3.05 m x 2.77 m |
https://www.realtor.ca/real-estate/28469712/57-emery-hill-boulevard-markham-berczy-berczy
Contact Us
Contact us for more information
Marco Tse
Salesperson
3640 Victoria Park Ave#300
Toronto, Ontario M2H 3B2
(416) 498-9995
(416) 498-0037
www.trustwell.ca/

