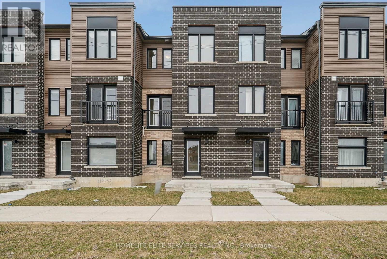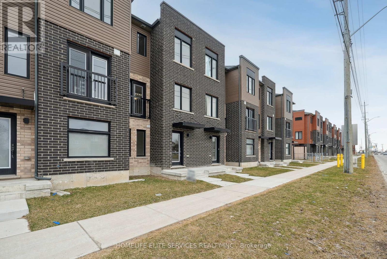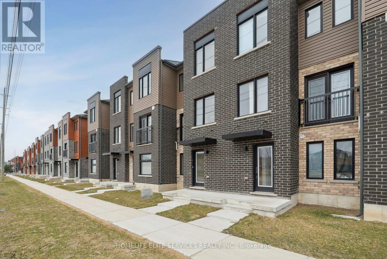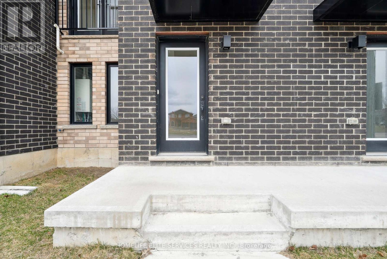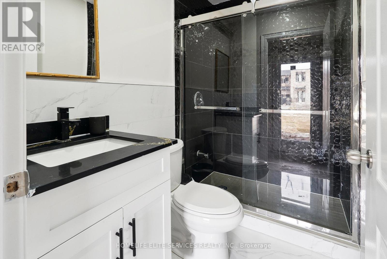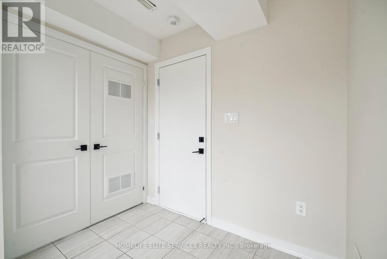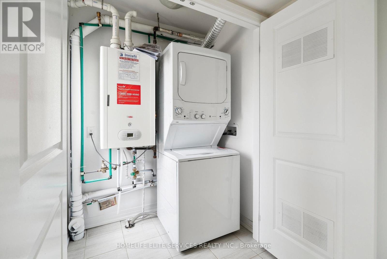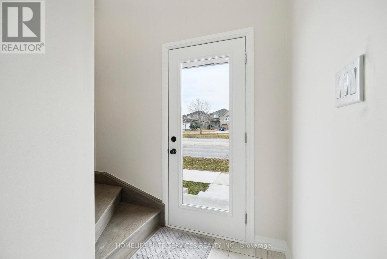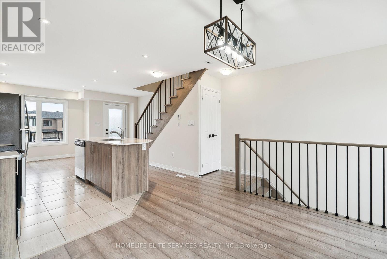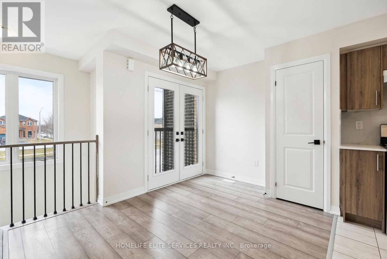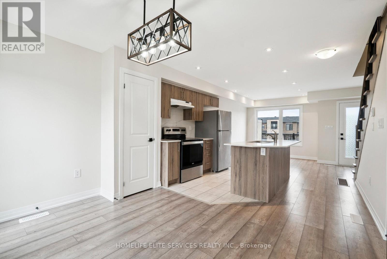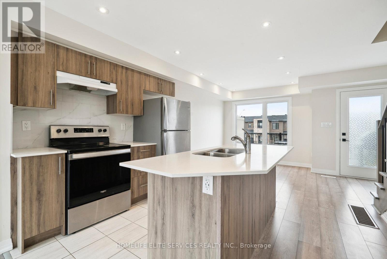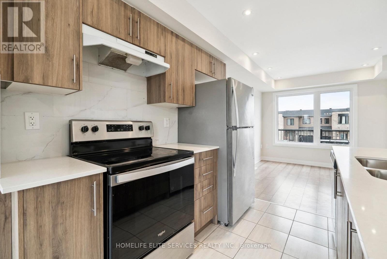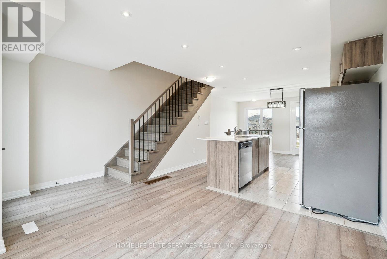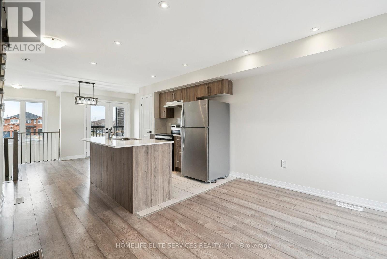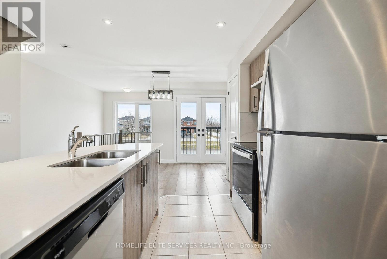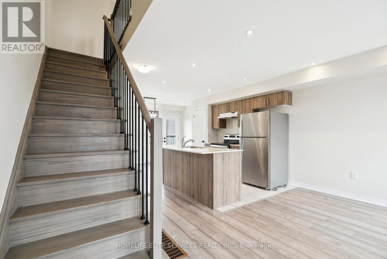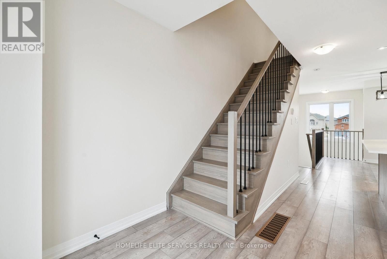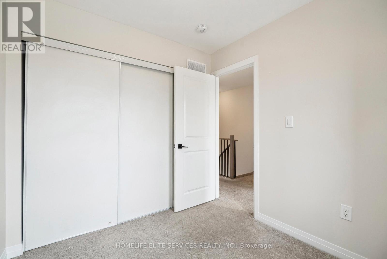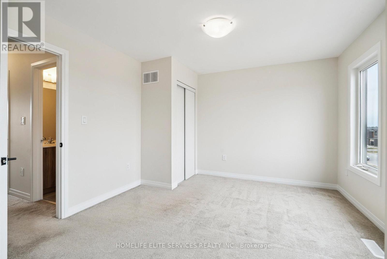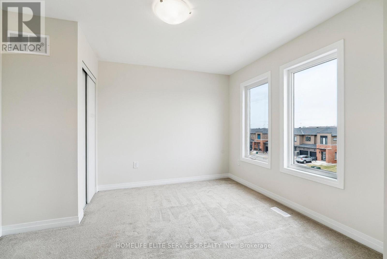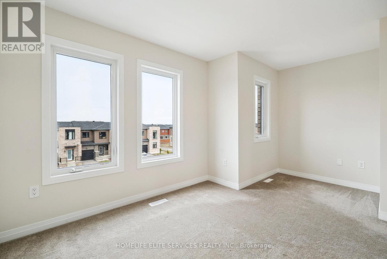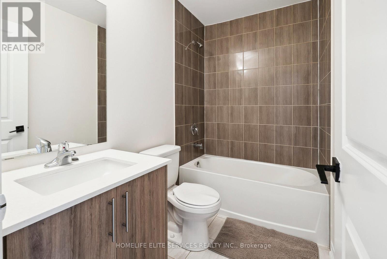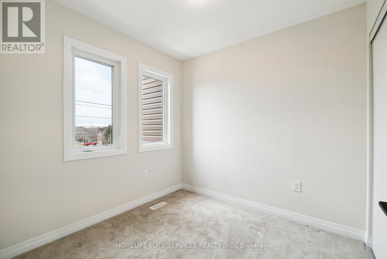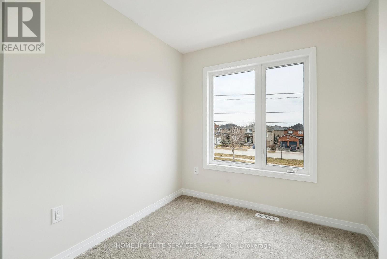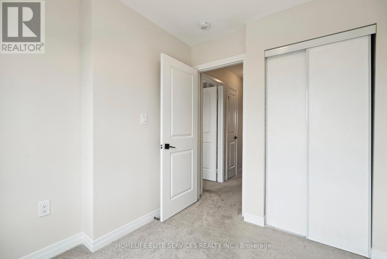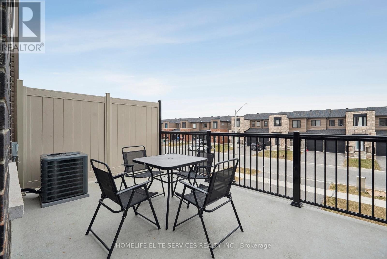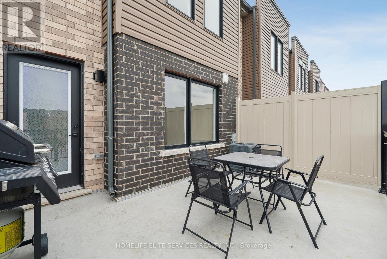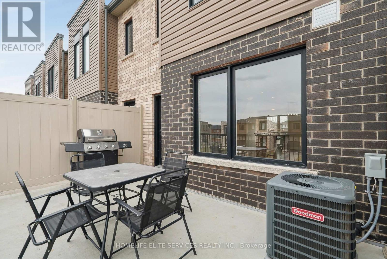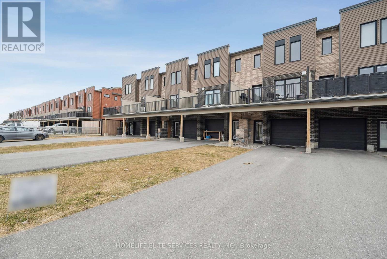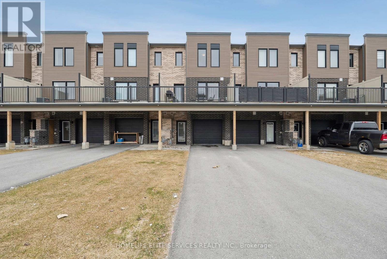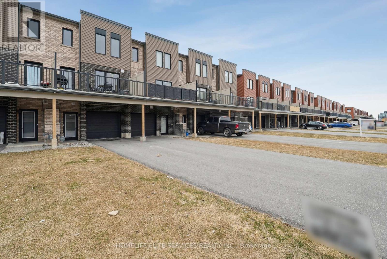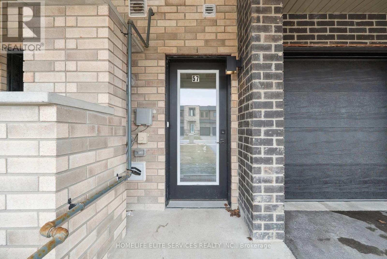57 Fairlane Avenue Barrie, Ontario L9J 0N1
$629,999
Welcome to this beautifully maintained townhouse in a vibrant, family-friendly neighborhood! Conveniently Located 3-Storey Townhouse in Desirable South End Barrie! Enjoy the warmth and elegance of laminate flooring throughout the great room and breakfast area and Three Comfortable Bedrooms on the upper level. Includes 4 Parking Spots For Convenience. Dont miss this bright, modern space that blends style and practicality! A rare find Ideally situated in a newer complex just minutes from Highway 400, top-rated schools, shopping, dining, and all essential amenities. Plus, you're within walking distance to the Barrie South GO Station perfect for commuters! Stylish finishes and thoughtful layout ideal for families or professionals Enjoy the perfect blend of comfort, style, and convenience in one of Barrie's most sought-after areas. Don't miss out this move-in-ready home is waiting for you! (id:50886)
Property Details
| MLS® Number | S12079409 |
| Property Type | Single Family |
| Community Name | Painswick South |
| Parking Space Total | 4 |
Building
| Bathroom Total | 2 |
| Bedrooms Above Ground | 3 |
| Bedrooms Total | 3 |
| Construction Style Attachment | Attached |
| Cooling Type | Central Air Conditioning |
| Exterior Finish | Aluminum Siding, Brick |
| Foundation Type | Concrete |
| Heating Fuel | Natural Gas |
| Heating Type | Forced Air |
| Stories Total | 3 |
| Size Interior | 700 - 1,100 Ft2 |
| Type | Row / Townhouse |
| Utility Water | Municipal Water |
Parking
| Garage |
Land
| Acreage | No |
| Sewer | Sanitary Sewer |
| Size Depth | 90 Ft ,3 In |
| Size Frontage | 16 Ft ,3 In |
| Size Irregular | 16.3 X 90.3 Ft |
| Size Total Text | 16.3 X 90.3 Ft |
Rooms
| Level | Type | Length | Width | Dimensions |
|---|---|---|---|---|
| Second Level | Great Room | 3.66 m | 3.66 m | 3.66 m x 3.66 m |
| Second Level | Kitchen | 3.66 m | 2.13 m | 3.66 m x 2.13 m |
| Second Level | Eating Area | 3.66 m | 2.44 m | 3.66 m x 2.44 m |
| Third Level | Primary Bedroom | 3.66 m | 3.51 m | 3.66 m x 3.51 m |
| Third Level | Bedroom 2 | 2.44 m | 2.44 m | 2.44 m x 2.44 m |
| Third Level | Bedroom 3 | 2.44 m | 2.13 m | 2.44 m x 2.13 m |
Contact Us
Contact us for more information
Shahid Akram
Salesperson
2061 Mccowan Road #207
Toronto, Ontario M1S 3Y6
(416) 283-1555
(416) 283-1577

