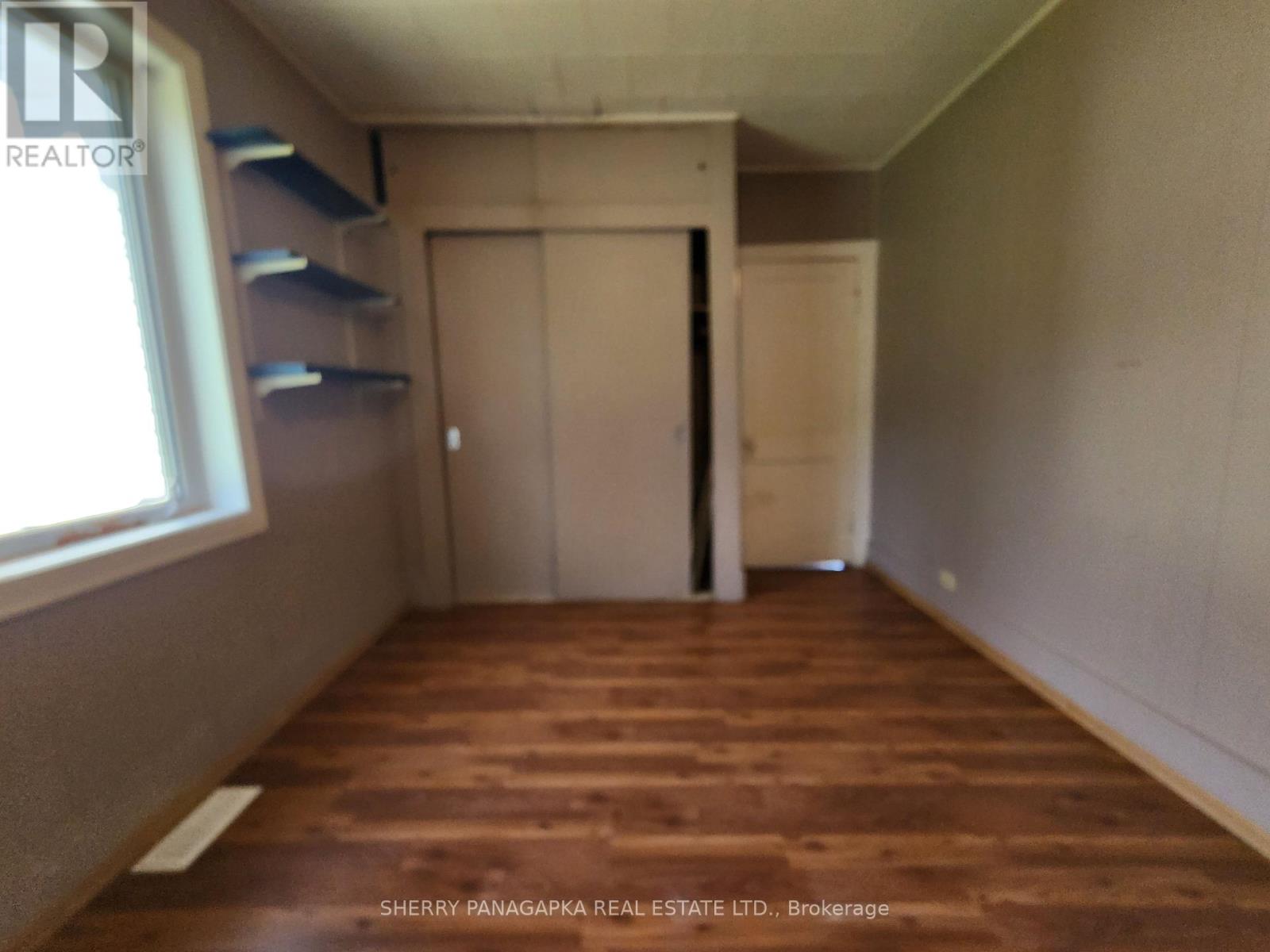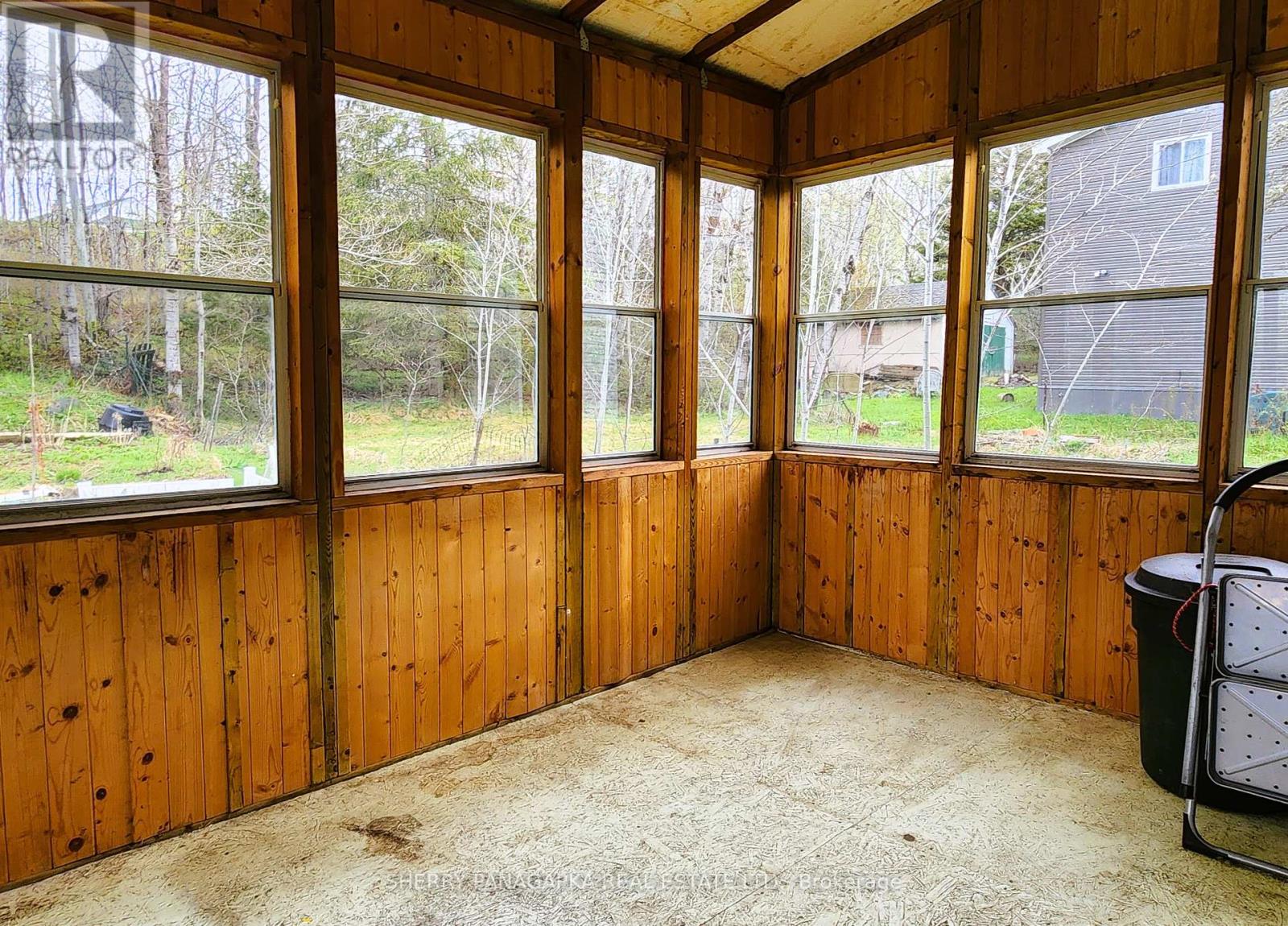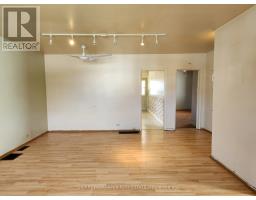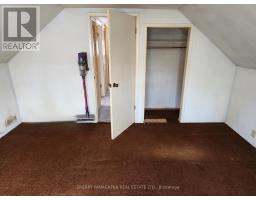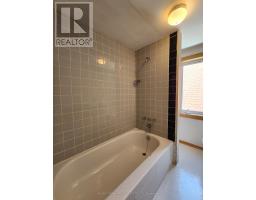57 First Street Kirkland Lake, Ontario P2N 1N2
$174,000
A PLACE TO CALL HOME in a GREAT LOCATION: Located towards the end of a quiet residential street is this 3 bedroom + 2 bathroom home with many redeeming features. Enter into a large mudroom with ample closets & cupboards for storage. Also on the main level is a bedroom, 3 PC Bathroom and living room. The sunny spacious kitchen has room for an island or large family table to gather round. Just off the kitchen, is a 3 season windowed sunroom which overlooks the backyard, garden beds, shed & a backdrop of mature trees from the vacant lot beyond. On the second level are 2 bedrooms, a 4 PC Bathroom & multiple closets in the hallway. Appliances, hot water on demand unit & Generac Generator are included. The 2015 Lennox Heat Pump both cools and heats the home in conjunction with the Lennox gas forced air furnace. All this and just a hop, skip and a jump away from Foodland, Tim Horton's and other amenities. GENERAC Generator. 2024 HEAT costs: $1,007.66 (HYDRO 2024: 1,104.44 ) (WATER SEWER TAXES: ($316.16 flat & quarterly ) (MUNICIPAL TAXES 2024: $1,911.66 ) (id:50886)
Property Details
| MLS® Number | T12172201 |
| Property Type | Single Family |
| Community Name | KL & Area |
| Amenities Near By | Schools |
| Community Features | School Bus |
| Equipment Type | None |
| Features | Wooded Area |
| Parking Space Total | 2 |
| Rental Equipment Type | None |
| Structure | Porch, Shed |
Building
| Bathroom Total | 2 |
| Bedrooms Above Ground | 3 |
| Bedrooms Total | 3 |
| Appliances | Water Heater - Tankless, Dryer, Stove, Washer, Refrigerator |
| Basement Development | Unfinished |
| Basement Type | N/a (unfinished) |
| Construction Style Attachment | Detached |
| Construction Style Other | Seasonal |
| Exterior Finish | Vinyl Siding |
| Flooring Type | Laminate |
| Foundation Type | Poured Concrete |
| Heating Fuel | Natural Gas |
| Heating Type | Heat Pump |
| Stories Total | 2 |
| Size Interior | 1,100 - 1,500 Ft2 |
| Type | House |
| Utility Power | Generator |
| Utility Water | Municipal Water |
Parking
| No Garage |
Land
| Acreage | No |
| Fence Type | Fenced Yard |
| Land Amenities | Schools |
| Sewer | Sanitary Sewer |
| Size Depth | 100 Ft |
| Size Frontage | 30 Ft |
| Size Irregular | 30 X 100 Ft |
| Size Total Text | 30 X 100 Ft|under 1/2 Acre |
| Zoning Description | R1 |
Rooms
| Level | Type | Length | Width | Dimensions |
|---|---|---|---|---|
| Second Level | Primary Bedroom | 4.06 m | 3.71 m | 4.06 m x 3.71 m |
| Second Level | Bedroom 2 | 4.06 m | 2.44 m | 4.06 m x 2.44 m |
| Second Level | Bathroom | 3.048 m | 1.63 m | 3.048 m x 1.63 m |
| Main Level | Mud Room | 3.6 m | 2.21 m | 3.6 m x 2.21 m |
| Main Level | Mud Room | 2.79 m | 2.44 m | 2.79 m x 2.44 m |
| Main Level | Living Room | 5.59 m | 4.14 m | 5.59 m x 4.14 m |
| Main Level | Kitchen | 3.86 m | 4.14 m | 3.86 m x 4.14 m |
| Main Level | Bedroom 3 | 4.06 m | 2.74 m | 4.06 m x 2.74 m |
| Main Level | Bathroom | 1.63 m | 1.905 m | 1.63 m x 1.905 m |
| Main Level | Sunroom | 5.94 m | 2.59 m | 5.94 m x 2.59 m |
Utilities
| Cable | Available |
| Electricity | Installed |
| Sewer | Installed |
https://www.realtor.ca/real-estate/28364354/57-first-street-kirkland-lake-kl-area-kl-area
Contact Us
Contact us for more information
Sherry Panagapka
Broker of Record
116 Woods St.
Kirkland Lake, Ontario P2N 3C6
(705) 642-6454
















