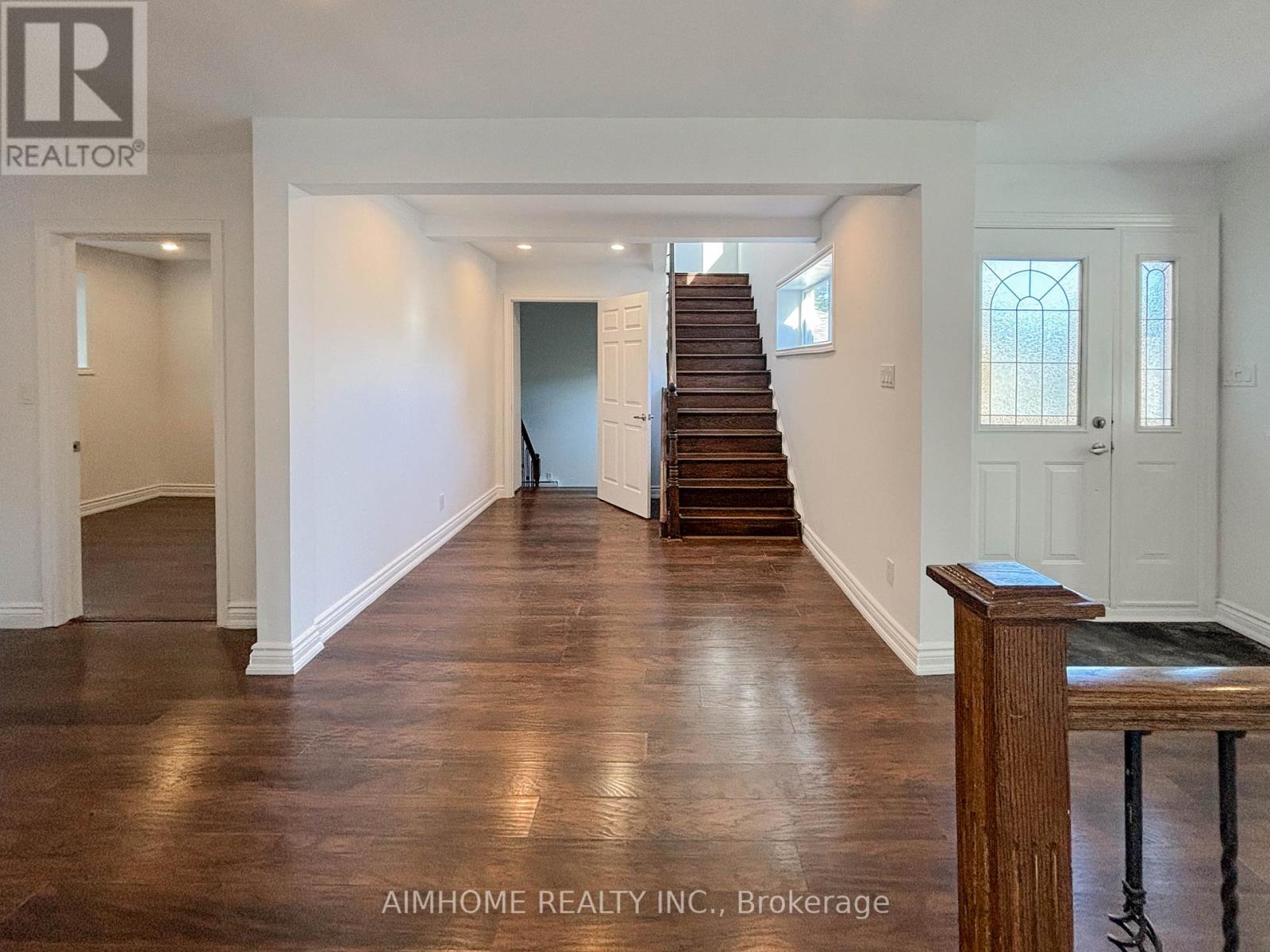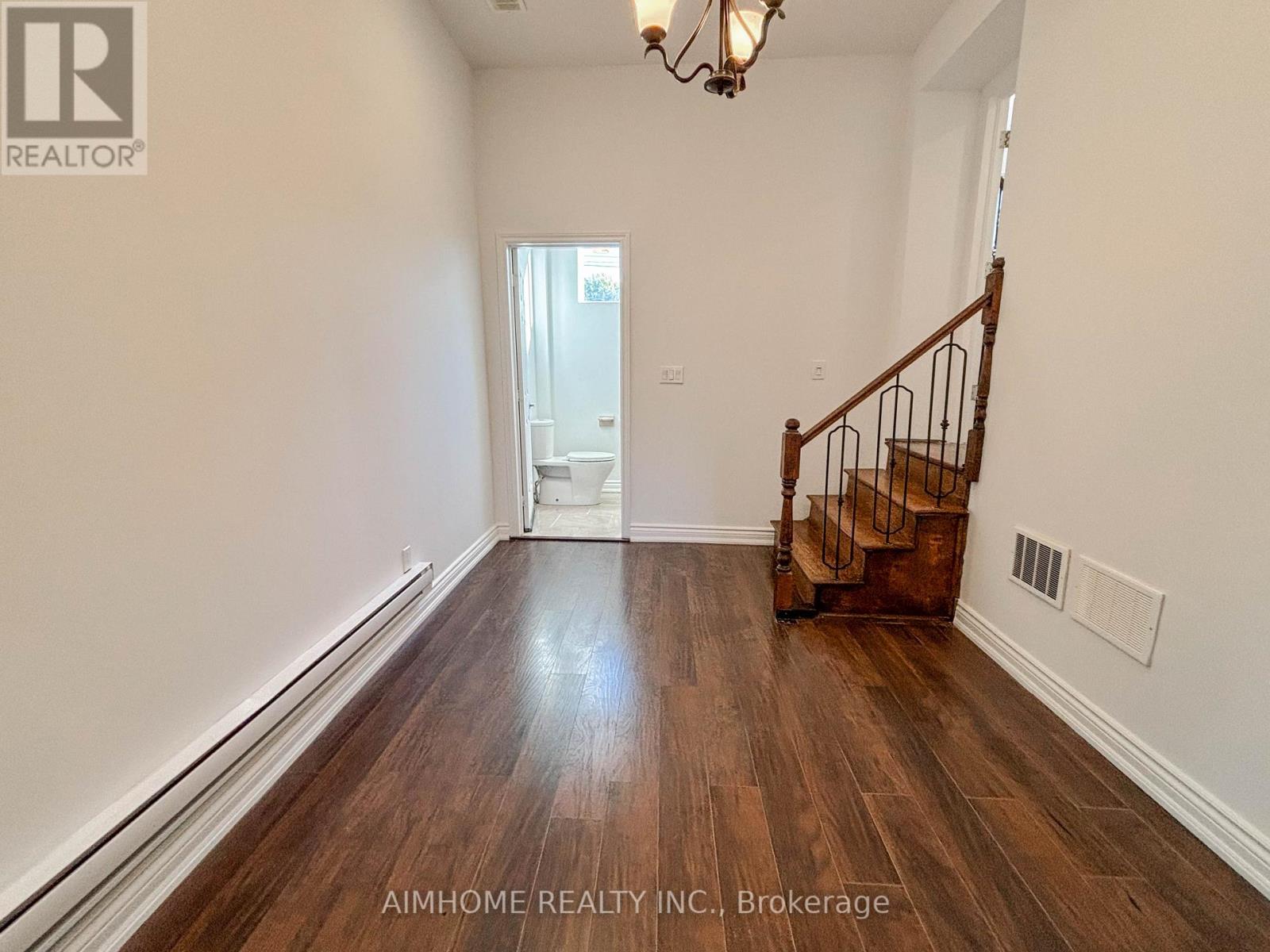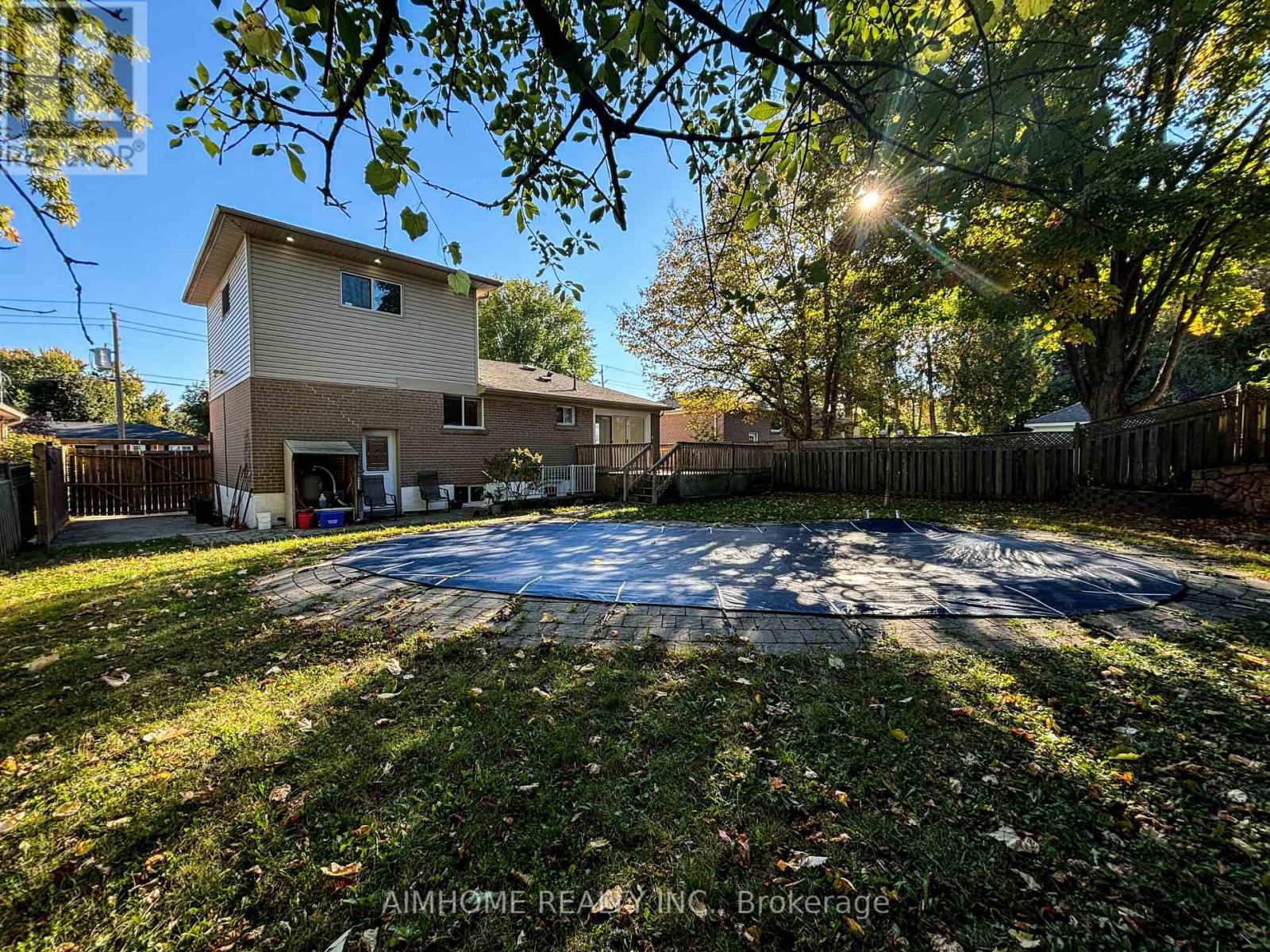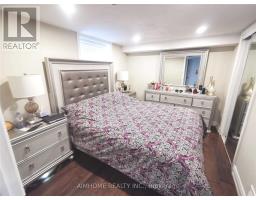57 Gladman Avenue Newmarket, Ontario L3Y 1W4
$1
What a Location! This recently renovated home sits on a spacious 60 x 124 sq. ft. lot. The kitchen features granite countertops, porcelain floors, a stylish backsplash, and stainless steel appliances, seamlessly opening into the dining area that leads to a wrap-around deck. The property boasts four bathrooms, a large cedar closet in the basement, and a stunning backyard. Additionally, it comes equipped with two owned furnaces, two owned air conditioners, and a owned hot water tank. With three separate entrances and being located in the Newmarket High School zone, this home offers immense potential. **** EXTRAS **** All Elf's, All Window Coverings, S/S Fridge, Stove, D/Washer, Existing Washer & Dryer. Two Furnaces & Two Air Conditions. Bsmt Tenant Can Stay Or Leave. Outdoor pool is in ASIS condition. (id:50886)
Property Details
| MLS® Number | N10407474 |
| Property Type | Single Family |
| Community Name | Central Newmarket |
| AmenitiesNearBy | Hospital, Park, Public Transit, Schools |
| ParkingSpaceTotal | 6 |
| PoolType | Inground Pool |
| Structure | Greenhouse |
| ViewType | View |
Building
| BathroomTotal | 4 |
| BedroomsAboveGround | 3 |
| BedroomsBelowGround | 2 |
| BedroomsTotal | 5 |
| BasementFeatures | Separate Entrance, Walk-up |
| BasementType | N/a |
| ConstructionStatus | Insulation Upgraded |
| ConstructionStyleAttachment | Detached |
| CoolingType | Central Air Conditioning |
| ExteriorFinish | Brick, Aluminum Siding |
| FlooringType | Tile, Hardwood, Laminate |
| FoundationType | Block |
| HeatingFuel | Natural Gas |
| HeatingType | Forced Air |
| StoriesTotal | 2 |
| Type | House |
| UtilityWater | Municipal Water |
Parking
| Attached Garage |
Land
| Acreage | No |
| FenceType | Fenced Yard |
| LandAmenities | Hospital, Park, Public Transit, Schools |
| Sewer | Sanitary Sewer |
| SizeDepth | 124 Ft |
| SizeFrontage | 60 Ft |
| SizeIrregular | 60.04 X 124 Ft |
| SizeTotalText | 60.04 X 124 Ft |
| ZoningDescription | Residential |
Rooms
| Level | Type | Length | Width | Dimensions |
|---|---|---|---|---|
| Basement | Kitchen | 3.24 m | 2.82 m | 3.24 m x 2.82 m |
| Basement | Recreational, Games Room | 10 m | 3.73 m | 10 m x 3.73 m |
| Basement | Bedroom 4 | 3.68 m | 2.82 m | 3.68 m x 2.82 m |
| Basement | Bedroom 5 | 3.48 m | 3.35 m | 3.48 m x 3.35 m |
| Lower Level | Bedroom 3 | 4 m | 3.5 m | 4 m x 3.5 m |
| Main Level | Living Room | 6.48 m | 3.38 m | 6.48 m x 3.38 m |
| Main Level | Kitchen | 4.75 m | 3.12 m | 4.75 m x 3.12 m |
| Main Level | Dining Room | 3.66 m | 3.48 m | 3.66 m x 3.48 m |
| Main Level | Bedroom 2 | 2.76 m | 2.73 m | 2.76 m x 2.73 m |
| Upper Level | Primary Bedroom | 3.68 m | 3.35 m | 3.68 m x 3.35 m |
Utilities
| Sewer | Available |
Interested?
Contact us for more information
Dean Li
Salesperson
2175 Sheppard Ave E. Suite 106
Toronto, Ontario M2J 1W8





















































