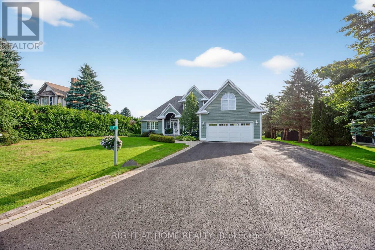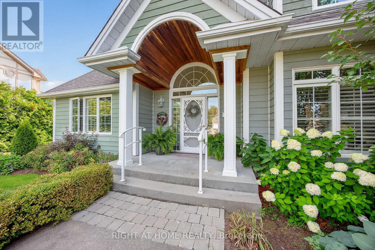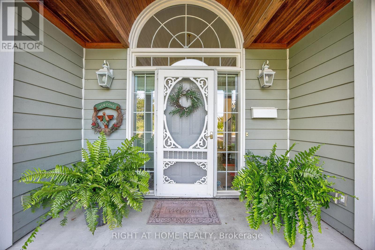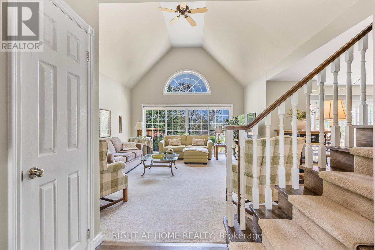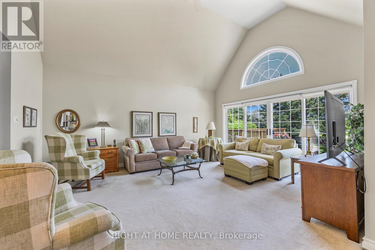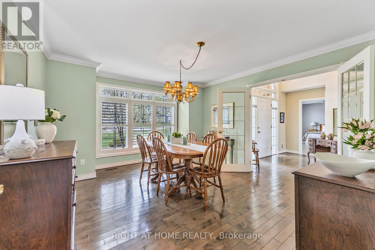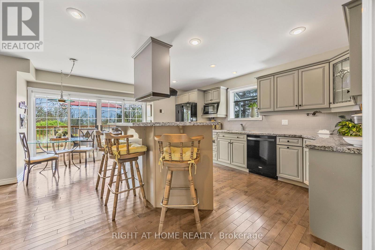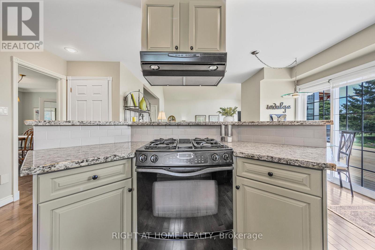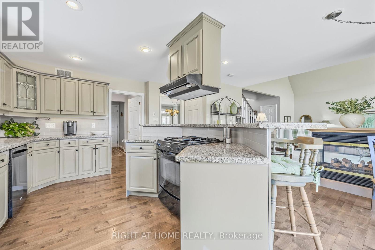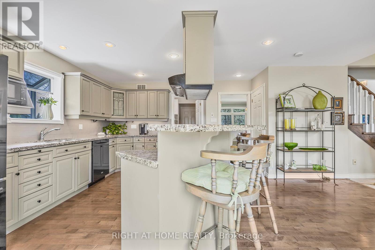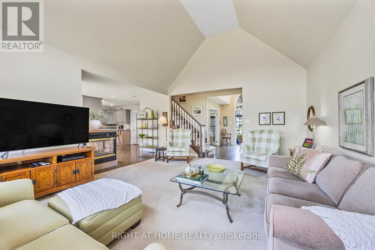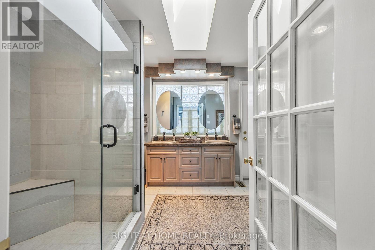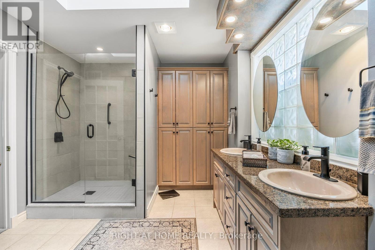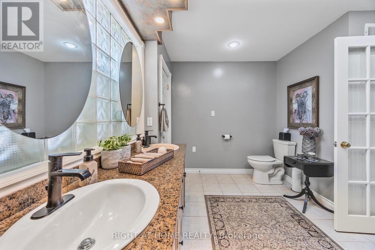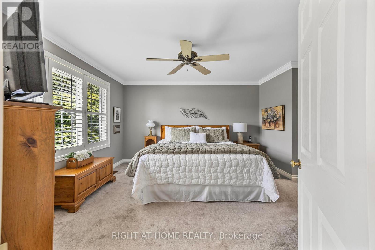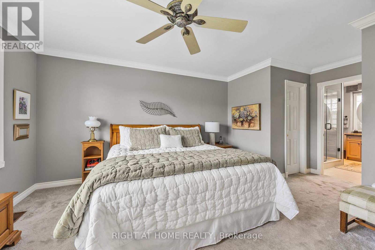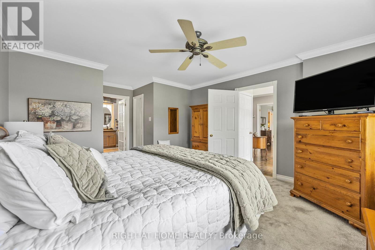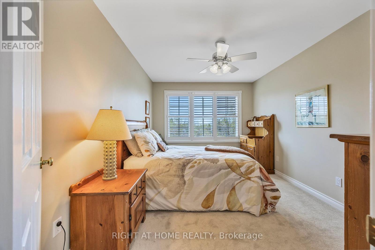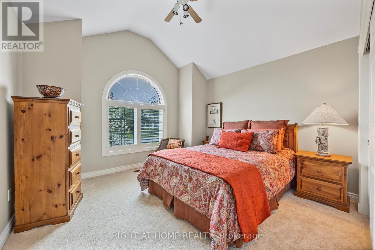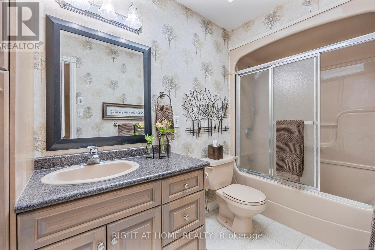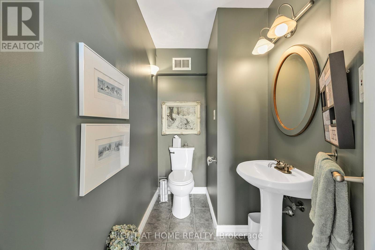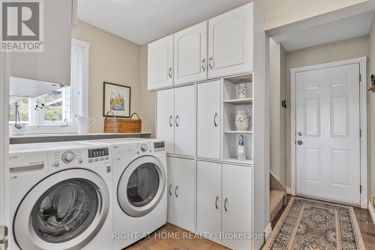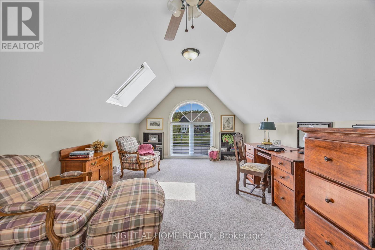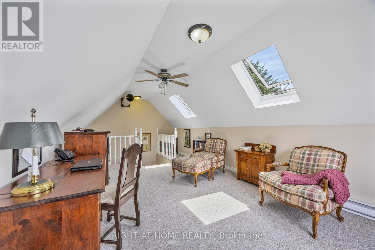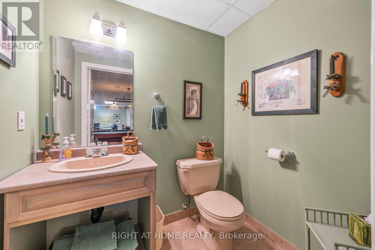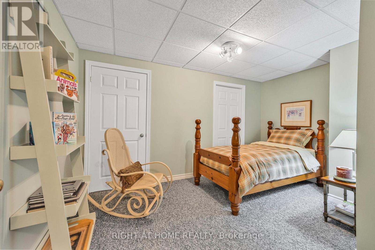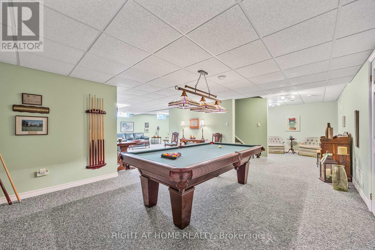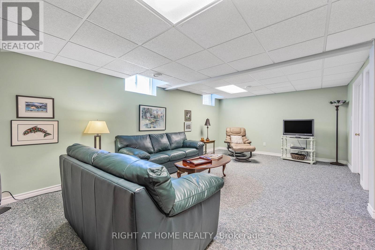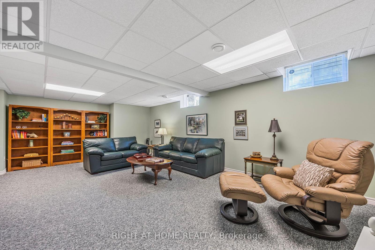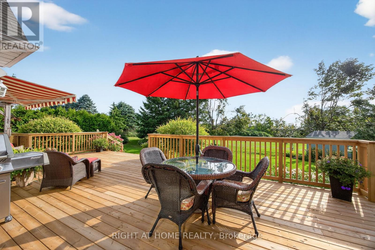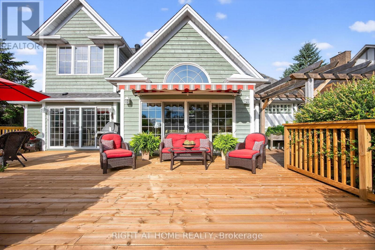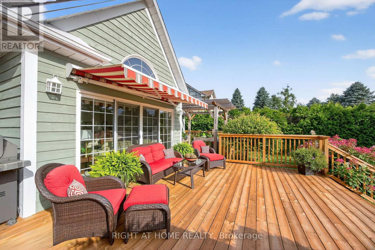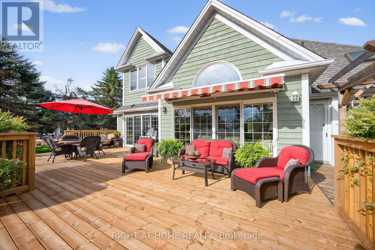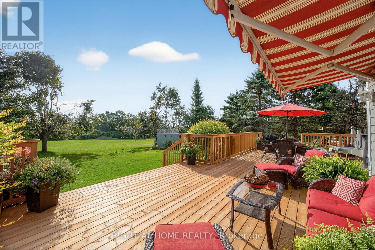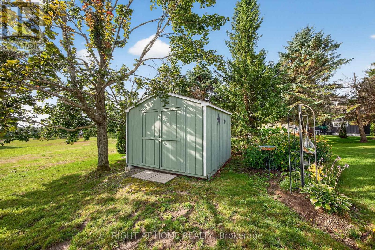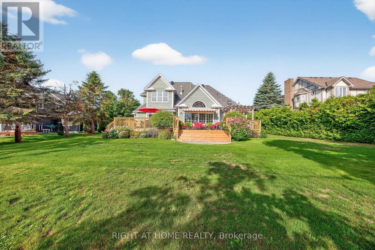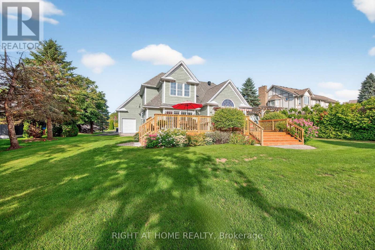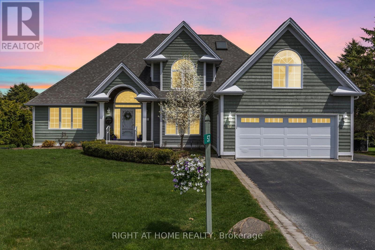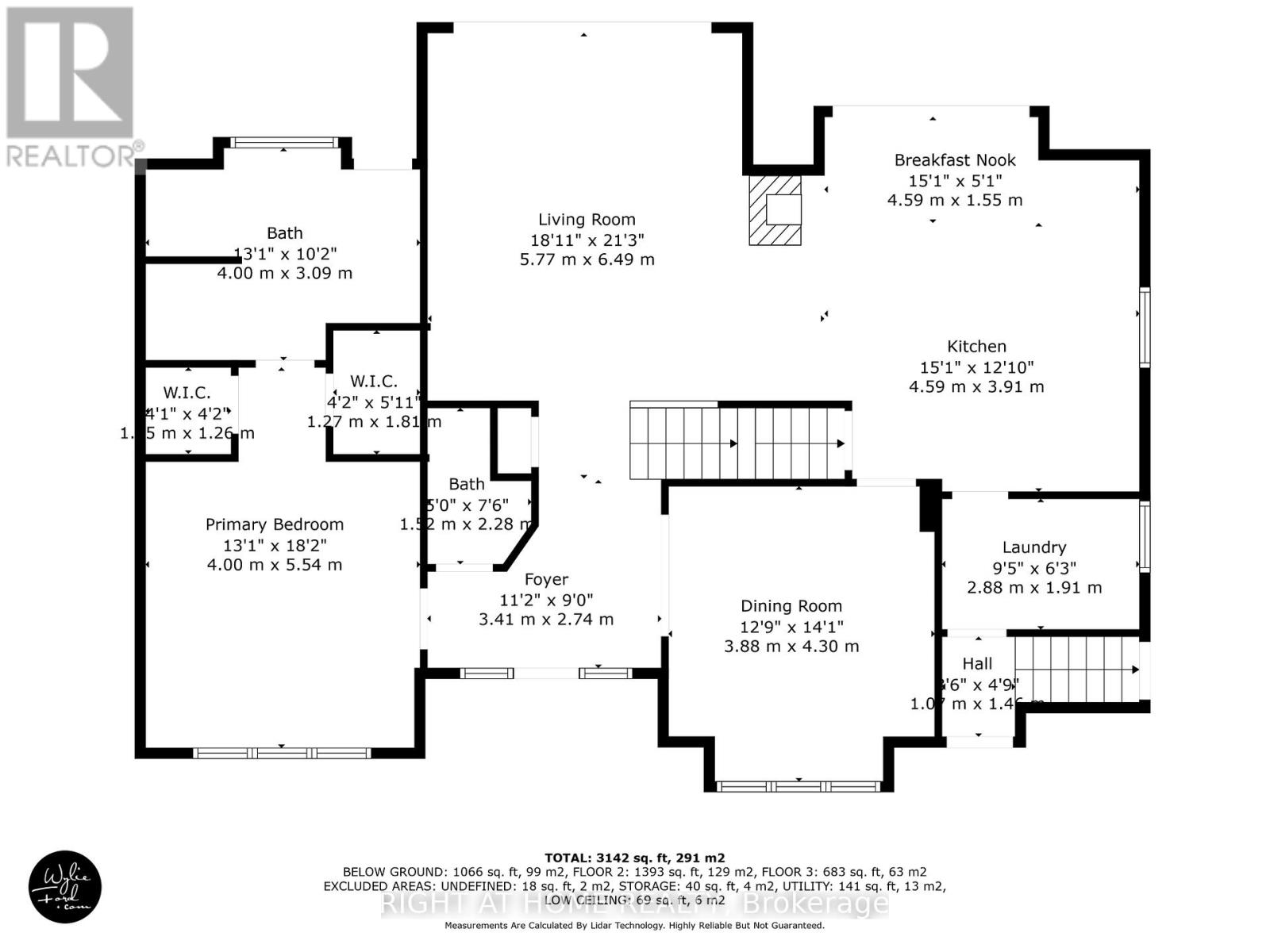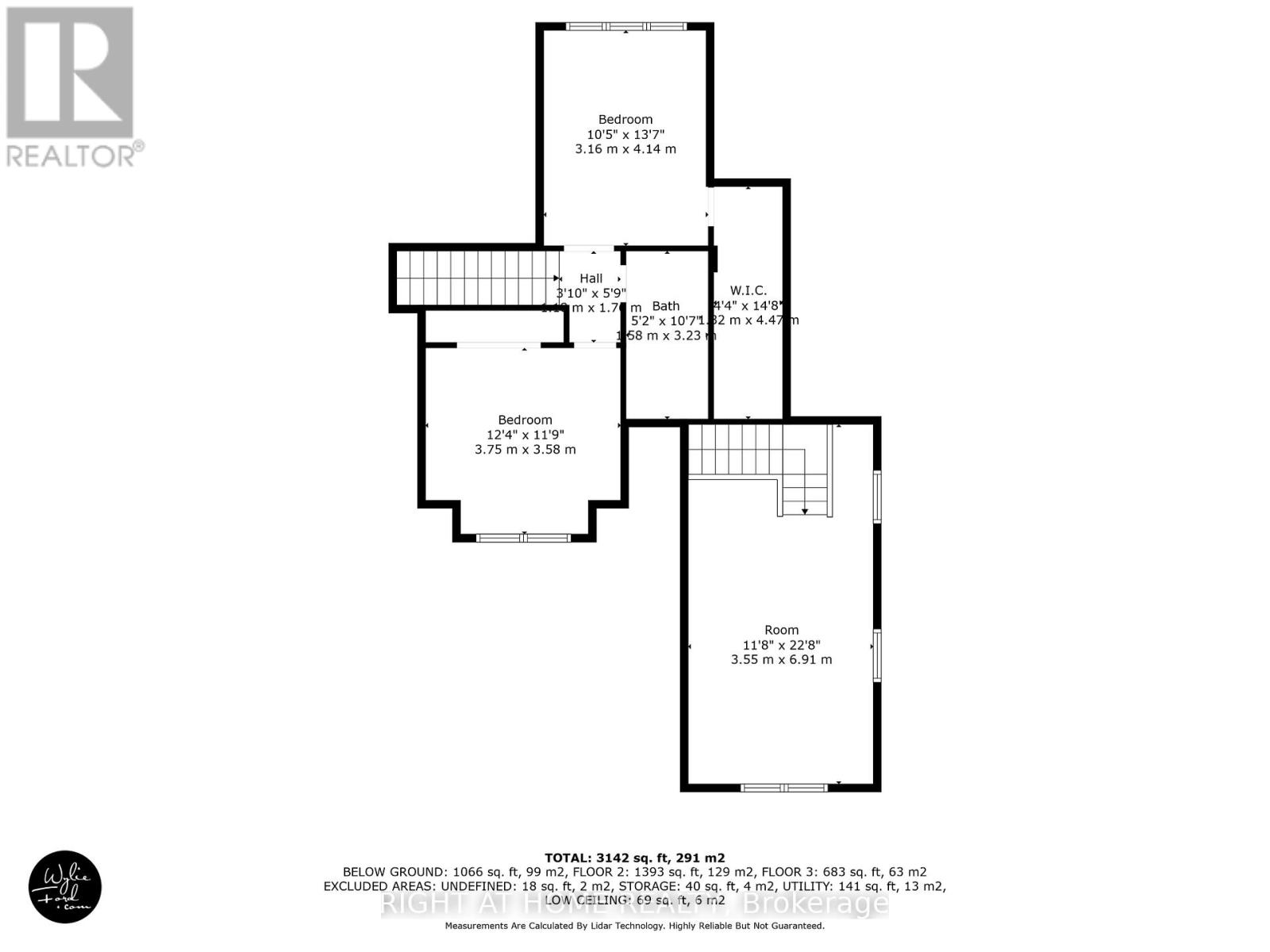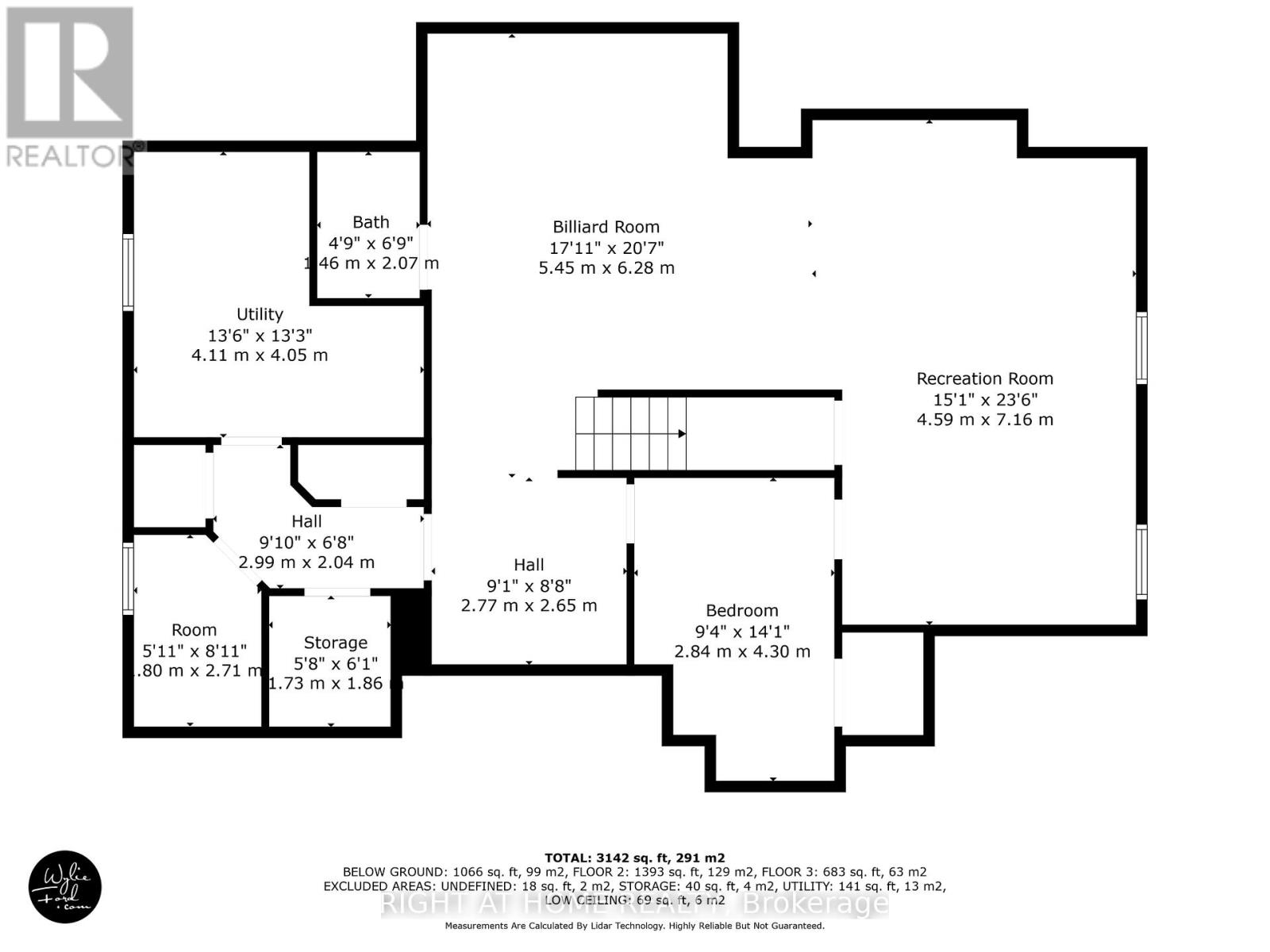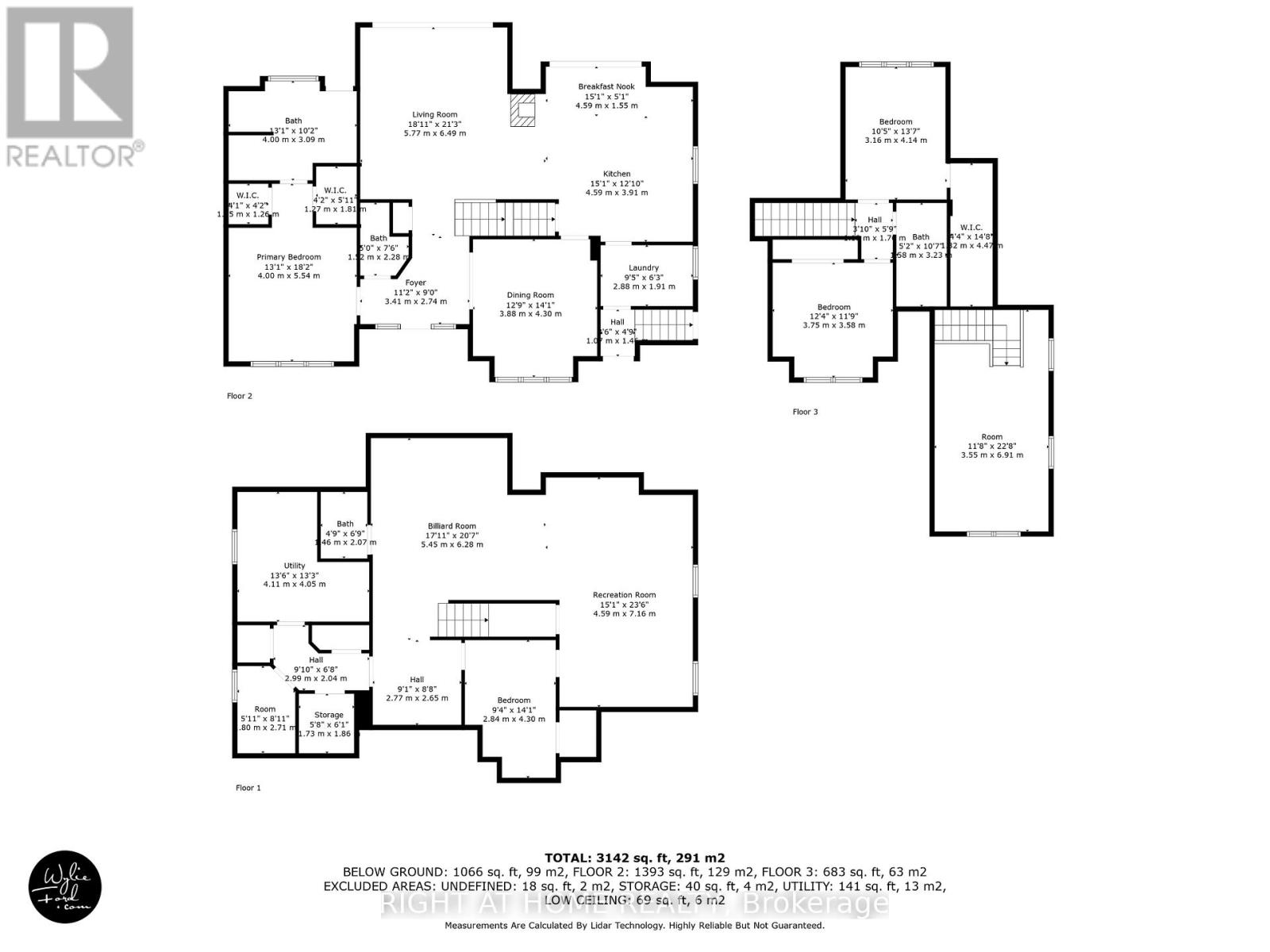57 Highland Drive Oro-Medonte, Ontario L0L 2L0
$1,299,000
Welcome to this beautifully appointed family home located in a prestigious, sought-after executive neighbourhood in Horseshoe Valley. Offering 3,600 sq ft of professionally finished living space, this stunning residence features four spacious bedrooms above grade, plus a versatile bonus room ideal for a home office. The main floor is thoughtfully designed with a luxurious primary suite that includes a beautifully updated ensuite (2021) and direct access to a private deck with wiring already in place for a future hot tub. Exceptional curb appeal is showcased through elegant exterior finishes and meticulously landscaped perennial gardens.Inside, the open-concept kitchen and living area are anchored by a striking three-sided fireplace and flow seamlessly to a brand-new deck (Spring 2025) complete with awningperfect for indoor-outdoor living. A formal dining room provides the ideal setting for entertaining and family gatherings. Upstairs, two well-appointed bedrooms share a spotless, modern bathroom, while a separate living area above the garageaccessed by its own staircaseoffers flexible space for a fourth bedroom, private guest retreat, or quiet home office.The finished lower level extends the homes versatility, featuring a large recreation room, a dedicated games room ideal for billiards, a bathroom, and a fifth bedroom or officeperfect for guests or a private workspace.Live, work, and play in the heart of picturesque Horseshoe Valley. This exceptional home offers the perfect balance of luxury, comfort, and lifestyle. (id:50886)
Open House
This property has open houses!
1:00 pm
Ends at:3:00 pm
Property Details
| MLS® Number | S12378311 |
| Property Type | Single Family |
| Community Name | Horseshoe Valley |
| Amenities Near By | Golf Nearby, Park, Schools |
| Easement | Sub Division Covenants |
| Equipment Type | Water Heater |
| Parking Space Total | 8 |
| Rental Equipment Type | Water Heater |
| Structure | Deck |
Building
| Bathroom Total | 4 |
| Bedrooms Above Ground | 4 |
| Bedrooms Total | 4 |
| Age | 16 To 30 Years |
| Amenities | Fireplace(s) |
| Appliances | Garage Door Opener Remote(s), Central Vacuum, Water Heater, Dishwasher, Dryer, Furniture, Garage Door Opener, Stove, Washer, Window Coverings, Refrigerator |
| Basement Development | Partially Finished |
| Basement Type | Full (partially Finished) |
| Construction Style Attachment | Detached |
| Cooling Type | Central Air Conditioning |
| Exterior Finish | Wood |
| Fireplace Present | Yes |
| Fireplace Total | 1 |
| Foundation Type | Poured Concrete |
| Half Bath Total | 2 |
| Heating Fuel | Natural Gas |
| Heating Type | Forced Air |
| Stories Total | 2 |
| Size Interior | 2,500 - 3,000 Ft2 |
| Type | House |
| Utility Water | Municipal Water |
Parking
| Attached Garage | |
| Garage |
Land
| Acreage | No |
| Land Amenities | Golf Nearby, Park, Schools |
| Sewer | Septic System |
| Size Depth | 164 Ft |
| Size Frontage | 98 Ft |
| Size Irregular | 98 X 164 Ft |
| Size Total Text | 98 X 164 Ft|under 1/2 Acre |
| Zoning Description | R1 |
Rooms
| Level | Type | Length | Width | Dimensions |
|---|---|---|---|---|
| Second Level | Bathroom | 3.9 m | 3.1 m | 3.9 m x 3.1 m |
| Second Level | Bedroom 4 | 7.3 m | 3.65 m | 7.3 m x 3.65 m |
| Second Level | Bedroom 2 | 4.49 m | 3.96 m | 4.49 m x 3.96 m |
| Second Level | Bedroom 3 | 3.66 m | 3.35 m | 3.66 m x 3.35 m |
| Basement | Recreational, Games Room | 9.9 m | 6.48 m | 9.9 m x 6.48 m |
| Basement | Games Room | 5.1 m | 4.1 m | 5.1 m x 4.1 m |
| Basement | Bathroom | 1.9 m | 1.5 m | 1.9 m x 1.5 m |
| Basement | Office | 3.5 m | 2.5 m | 3.5 m x 2.5 m |
| Main Level | Great Room | 4.57 m | 5.48 m | 4.57 m x 5.48 m |
| Main Level | Dining Room | 3.81 m | 4.27 m | 3.81 m x 4.27 m |
| Main Level | Kitchen | 5.57 m | 5.25 m | 5.57 m x 5.25 m |
| Main Level | Primary Bedroom | 4.11 m | 3.96 m | 4.11 m x 3.96 m |
| Main Level | Bathroom | 3.9 m | 3.1 m | 3.9 m x 3.1 m |
| Main Level | Bathroom | 2.2 m | 1.4 m | 2.2 m x 1.4 m |
| Main Level | Laundry Room | 2.9 m | 1.8 m | 2.9 m x 1.8 m |
Utilities
| Cable | Installed |
| Electricity | Installed |
Contact Us
Contact us for more information
Deb Grant
Broker
684 Veteran's Dr #1a, 104515 & 106418
Barrie, Ontario L9J 0H6
(705) 797-4875
(705) 726-5558
www.rightathomerealty.com/

