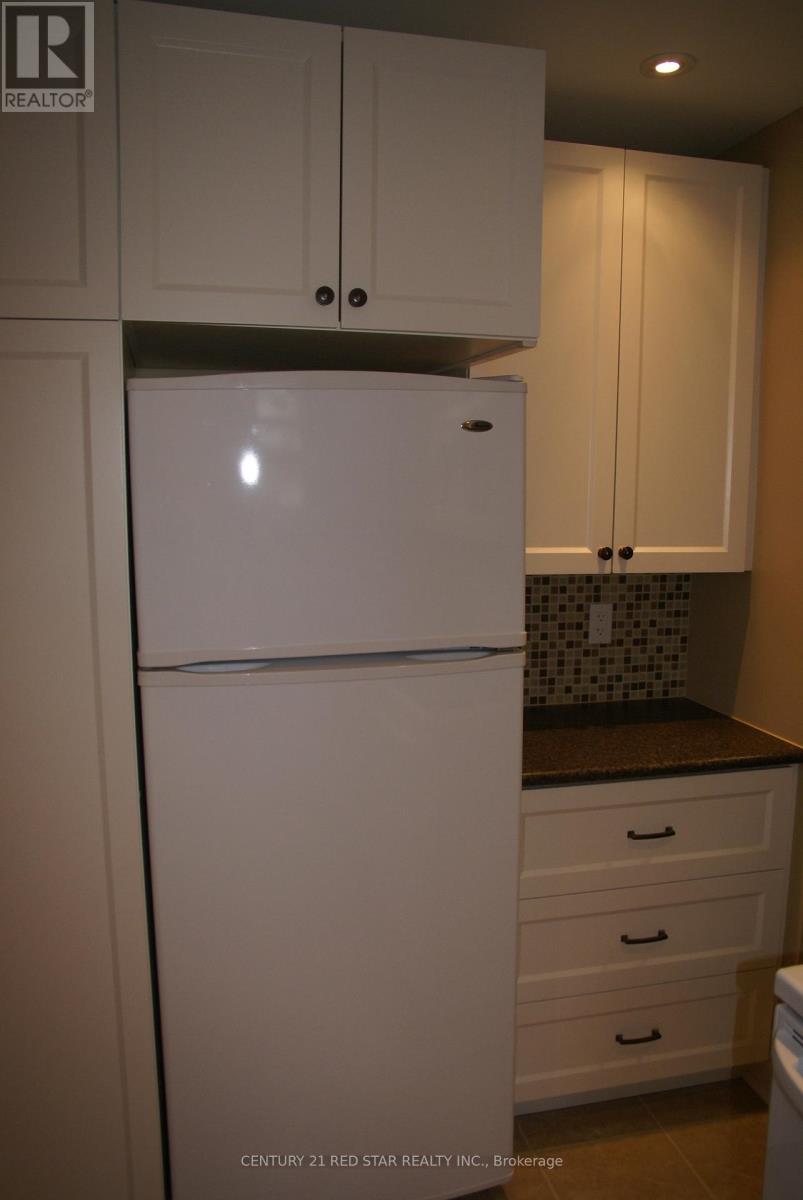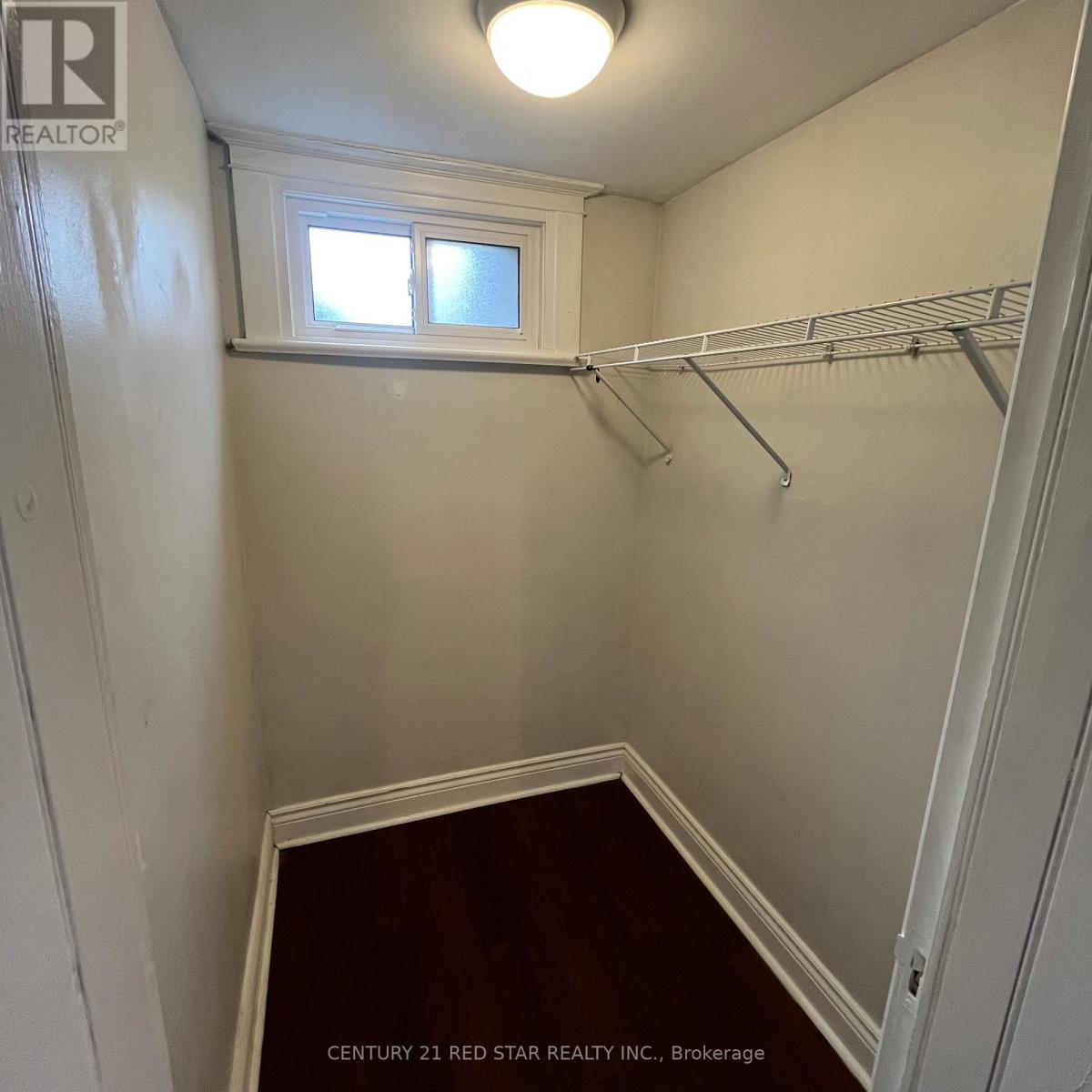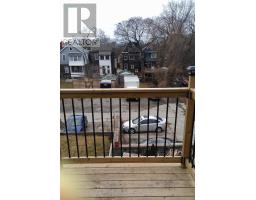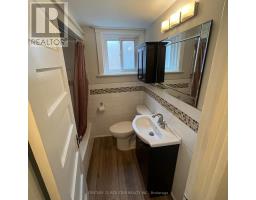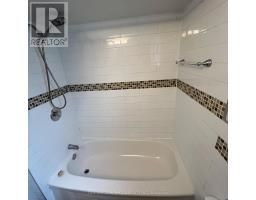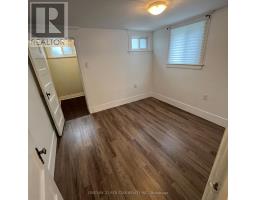57 Humberside Avenue Toronto, Ontario M6P 1J6
$1,749,000
LOCATION! LOCATION! LOCATION! Perfect opportunity for investors or first time homebuyers wanting to enter the highly sought after Toronto Market! Highly sought after neighbourhood opportunity with 3 unit Semi in The Junction, minutes away from Dundas or Keele TTC stations, UP express, Bloor Go Station, great schools, many stores, cafes, restaurants, beautiful High Park, Bloor West Village and Roncesvalles. 1 x 3 bedroom, 1 x 1+1 bedroom and 1x1 bedroom units create an ideal opportunity for home buyers who are looking for help with mortgage payments, or an investor looking for multi unit property where rents could help carry the mortgage payments. Separate hydro meters for each unit, separate entrances and a unique, rare private 4 car parking pad via laneway. Bright Basement apartment features large windows allowing lots of natural light and has an incredible amount of storage. Basement is currently vacant and ready for you to move in and start collecting rent immediately from ideal tenants who have been living at this house for multiple years with no issues. ***Extras***3 Fridges, 3 Stoves, 3 Washing machines, 2 Dryers, 1 Dishwasher, ELFs & Window blinds not belonging to tenants. House Sold 'As Is'. Rent for 3 units: $73,464/Year; 2024 Expenses were $12,056. (id:50886)
Property Details
| MLS® Number | W12157206 |
| Property Type | Multi-family |
| Community Name | High Park North |
| Amenities Near By | Park, Public Transit, Schools |
| Equipment Type | Water Heater - Gas |
| Features | Lane |
| Parking Space Total | 4 |
| Rental Equipment Type | Water Heater - Gas |
| Structure | Shed |
Building
| Bathroom Total | 3 |
| Bedrooms Above Ground | 4 |
| Bedrooms Below Ground | 1 |
| Bedrooms Total | 5 |
| Age | 100+ Years |
| Amenities | Separate Electricity Meters |
| Appliances | Dishwasher, Dryer, Stove, Washer, Refrigerator |
| Basement Features | Apartment In Basement, Separate Entrance |
| Basement Type | N/a |
| Exterior Finish | Shingles, Concrete Block |
| Foundation Type | Poured Concrete |
| Heating Fuel | Natural Gas |
| Heating Type | Forced Air |
| Stories Total | 3 |
| Size Interior | 1,500 - 2,000 Ft2 |
| Type | Triplex |
| Utility Water | Municipal Water |
Parking
| No Garage |
Land
| Acreage | No |
| Land Amenities | Park, Public Transit, Schools |
| Sewer | Sanitary Sewer |
| Size Depth | 125 Ft |
| Size Frontage | 26 Ft ,6 In |
| Size Irregular | 26.5 X 125 Ft |
| Size Total Text | 26.5 X 125 Ft |
| Zoning Description | Residential |
Utilities
| Cable | Available |
| Sewer | Installed |
Contact Us
Contact us for more information
Paul Kieraszewicz
Salesperson
(844) 740-5100
www.facebook.com/paul.kieraszeicz
www.linkedin.com/in/paul-kieraszewicz-1ab86612/
239 Queen St East #27
Brampton, Ontario L6W 2B6
(416) 740-5100
(416) 740-5101
www.c21redstar.ca/









