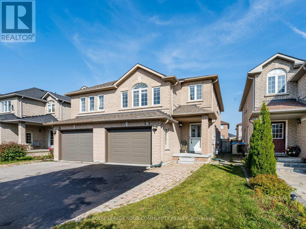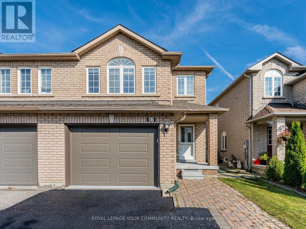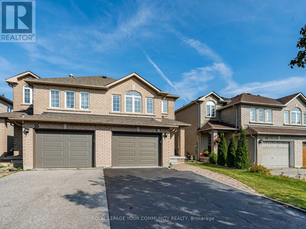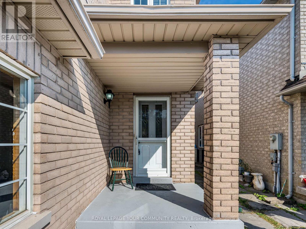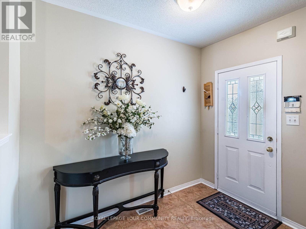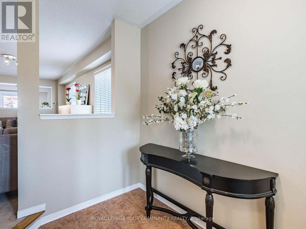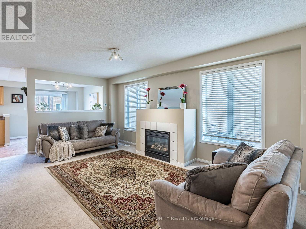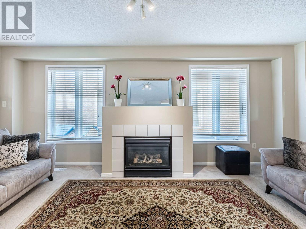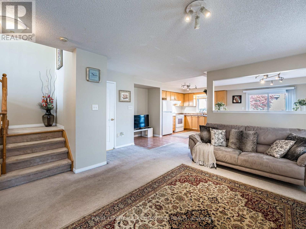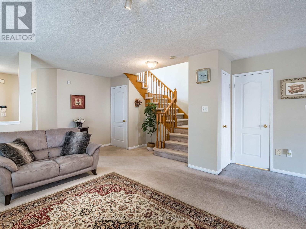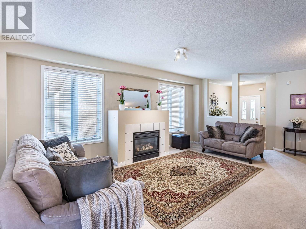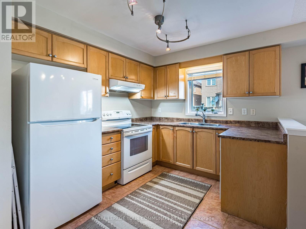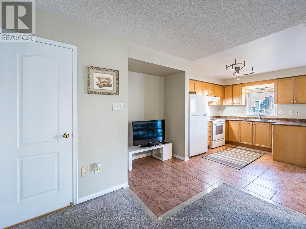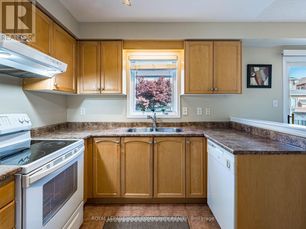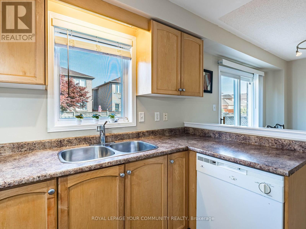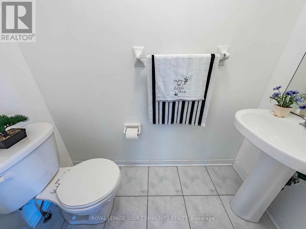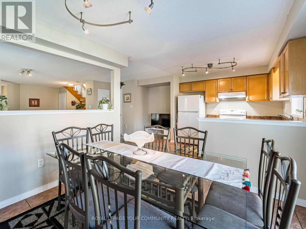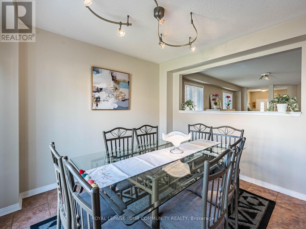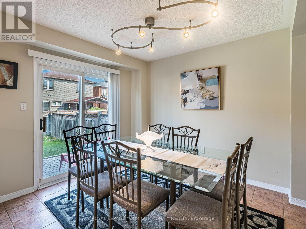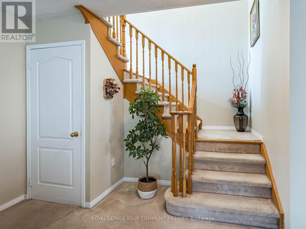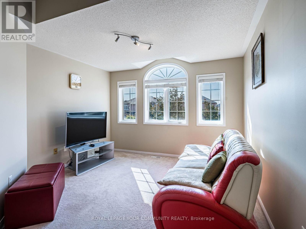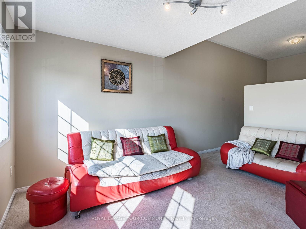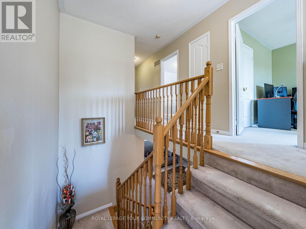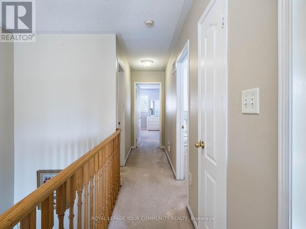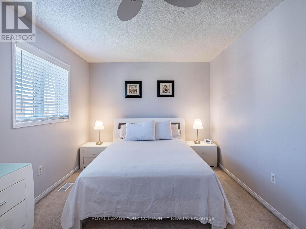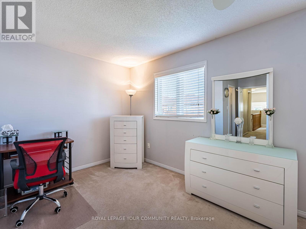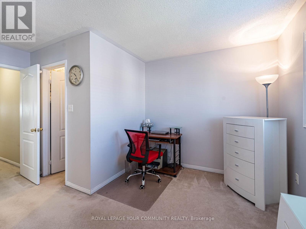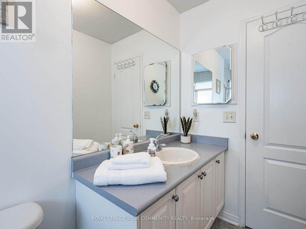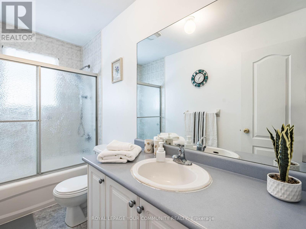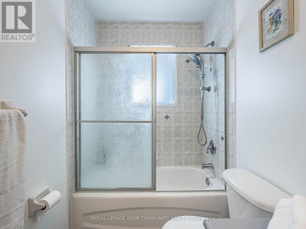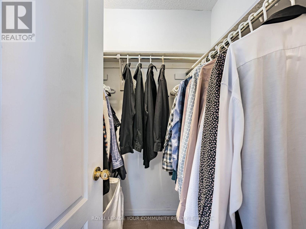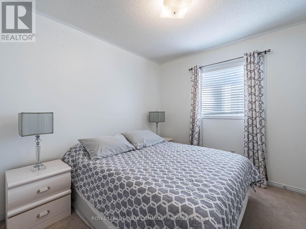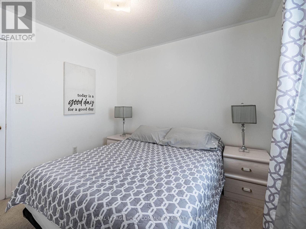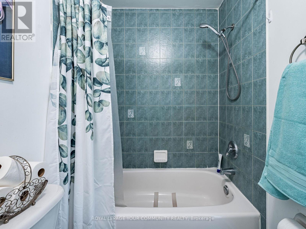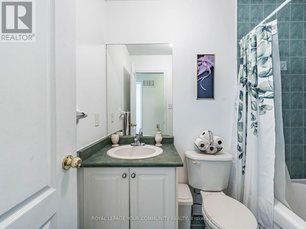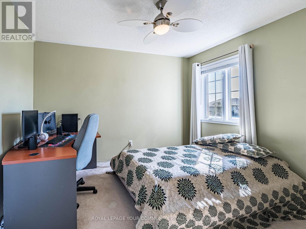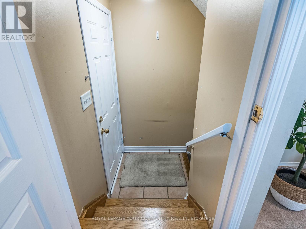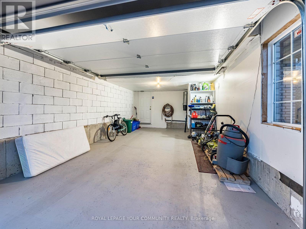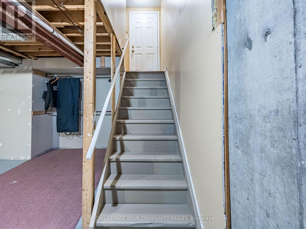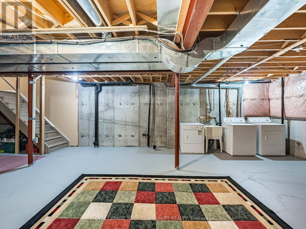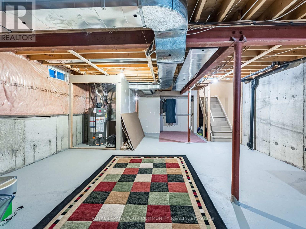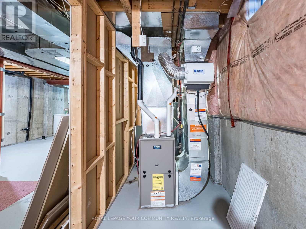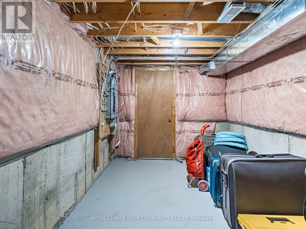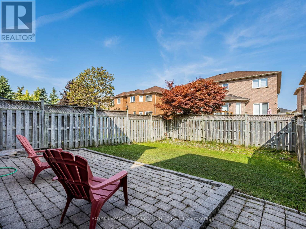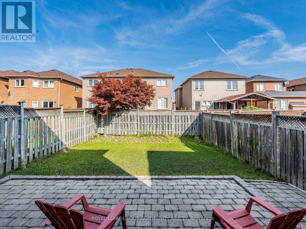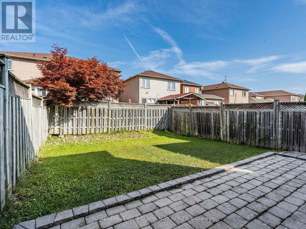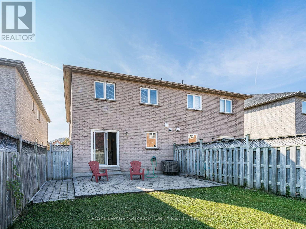57 Kalmar Crescent Richmond Hill, Ontario L4E 3Z4
$1,009,000
This inviting 3-bedroom, 3-bath semi-detached home has close to 1750 sq ft perfectly nestled in one of Richmond Hills most desirable neighbourhoods. The bright, open-concept main floor blends style and functionality with spacious living and dining areas ideal for family dinners or lively gatherings. The natural gas fireplace sets the mood for cozy evenings, while the sun-filled eat-in kitchen and breakfast area overlook the backyard perfect for morning coffee as the day begins.The mid-level family room, drenched in natural light, adapts to your needs. Imagine family movie nights, a vibrant play space, a serene home office, or even a fourth bedroom.Upstairs, the primary suite offers a walk-in closet and 3-piece ensuite, while two additional bedrooms provide comfort and privacy for family or guests.The unfinished basement with a separate garage entrance is your blank canvas design an in-law suite, a recreation room, a gym, or a dedicated workspace.Outside, the expansive driveway with no sidewalk accommodates up to four cars, making hosting effortless. The deep backyard invites you to create your own oasis summer barbecues, gardening, or quiet evenings under the stars.Location is everything, and here you have it all. Steps to top-rated York Region schools,minutes from Lake Wilcox Park, Oak Ridges Library & Recreation Centre, trails, and community parks. Commuting is simple with quick access to Highways 400 & 404, plus nearby GO Stations.More than a house, its a place where your family can grow, celebrate milestones, and create lasting memories.This home adapts as your familys story unfolds offering space to grow, to gather, and to enjoy the lifestyle Richmond Hill is known for. Dont miss this opportunityto make it yours. (id:50886)
Property Details
| MLS® Number | N12408609 |
| Property Type | Single Family |
| Community Name | Oak Ridges |
| Amenities Near By | Park, Public Transit, Schools |
| Community Features | School Bus |
| Equipment Type | Water Heater |
| Parking Space Total | 5 |
| Rental Equipment Type | Water Heater |
Building
| Bathroom Total | 3 |
| Bedrooms Above Ground | 3 |
| Bedrooms Total | 3 |
| Age | 16 To 30 Years |
| Amenities | Fireplace(s) |
| Appliances | Dishwasher, Dryer, Garage Door Opener, Oven, Stove, Washer, Window Coverings, Refrigerator |
| Basement Development | Unfinished |
| Basement Type | N/a (unfinished) |
| Construction Style Attachment | Semi-detached |
| Cooling Type | Central Air Conditioning |
| Exterior Finish | Brick |
| Fire Protection | Smoke Detectors |
| Fireplace Present | Yes |
| Fireplace Total | 1 |
| Flooring Type | Carpeted, Ceramic |
| Foundation Type | Unknown |
| Half Bath Total | 1 |
| Heating Fuel | Natural Gas |
| Heating Type | Forced Air |
| Stories Total | 2 |
| Size Interior | 1,500 - 2,000 Ft2 |
| Type | House |
| Utility Water | Municipal Water |
Parking
| Attached Garage | |
| Garage |
Land
| Acreage | No |
| Fence Type | Fenced Yard |
| Land Amenities | Park, Public Transit, Schools |
| Sewer | Sanitary Sewer |
| Size Depth | 109 Ft ,10 In |
| Size Frontage | 24 Ft ,7 In |
| Size Irregular | 24.6 X 109.9 Ft |
| Size Total Text | 24.6 X 109.9 Ft |
Rooms
| Level | Type | Length | Width | Dimensions |
|---|---|---|---|---|
| Second Level | Primary Bedroom | 5.79 m | 3.66 m | 5.79 m x 3.66 m |
| Second Level | Bedroom 2 | 3.47 m | 3.05 m | 3.47 m x 3.05 m |
| Second Level | Bedroom 3 | 3.05 m | 3.05 m | 3.05 m x 3.05 m |
| Ground Level | Living Room | 5.79 m | 4.11 m | 5.79 m x 4.11 m |
| Ground Level | Dining Room | 5.79 m | 4.11 m | 5.79 m x 4.11 m |
| Ground Level | Kitchen | 3.05 m | 2.74 m | 3.05 m x 2.74 m |
| Ground Level | Eating Area | 3.05 m | 3.35 m | 3.05 m x 3.35 m |
| In Between | Family Room | 4.62 m | 3.66 m | 4.62 m x 3.66 m |
https://www.realtor.ca/real-estate/28873965/57-kalmar-crescent-richmond-hill-oak-ridges-oak-ridges
Contact Us
Contact us for more information
Sanjee Illamperuma
Salesperson
www.soldbysanjee.com/
8854 Yonge Street
Richmond Hill, Ontario L4C 0T4
(905) 731-2000
(905) 886-7556

