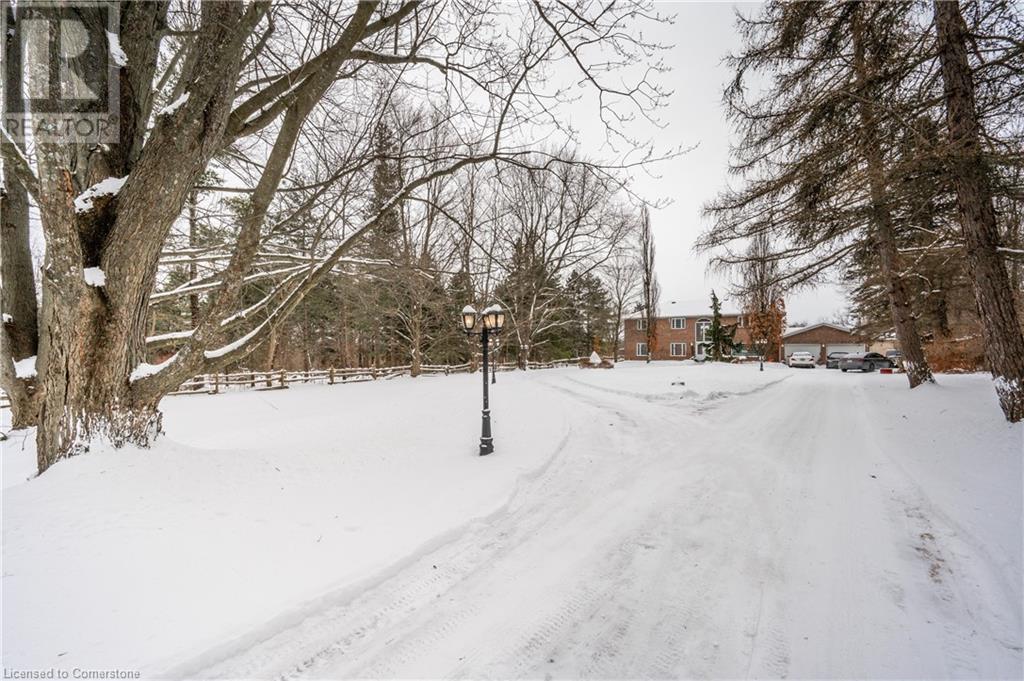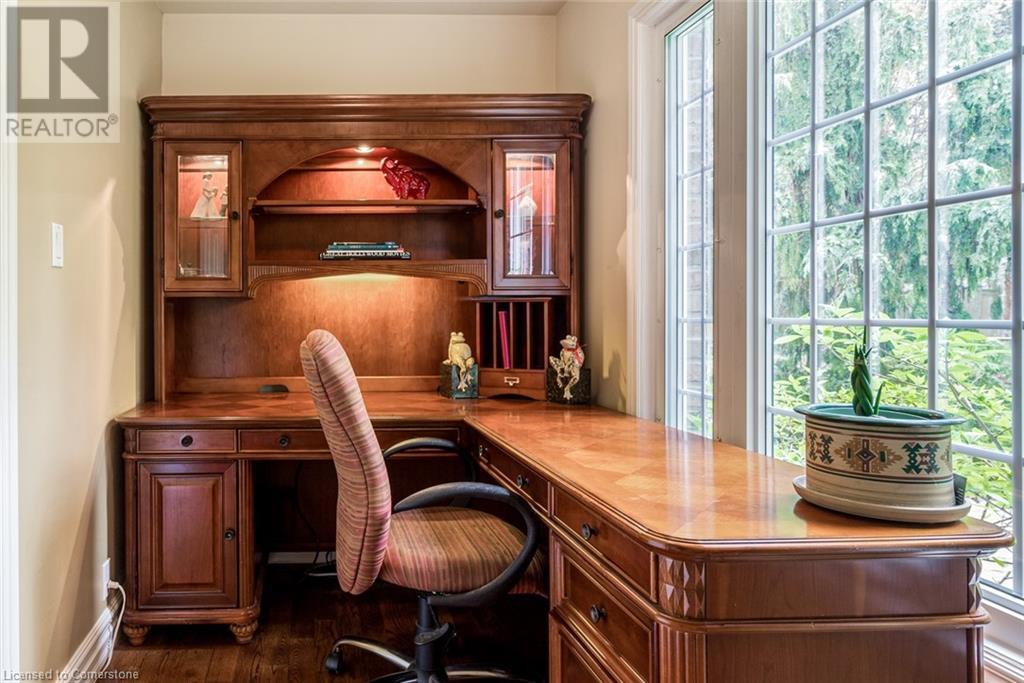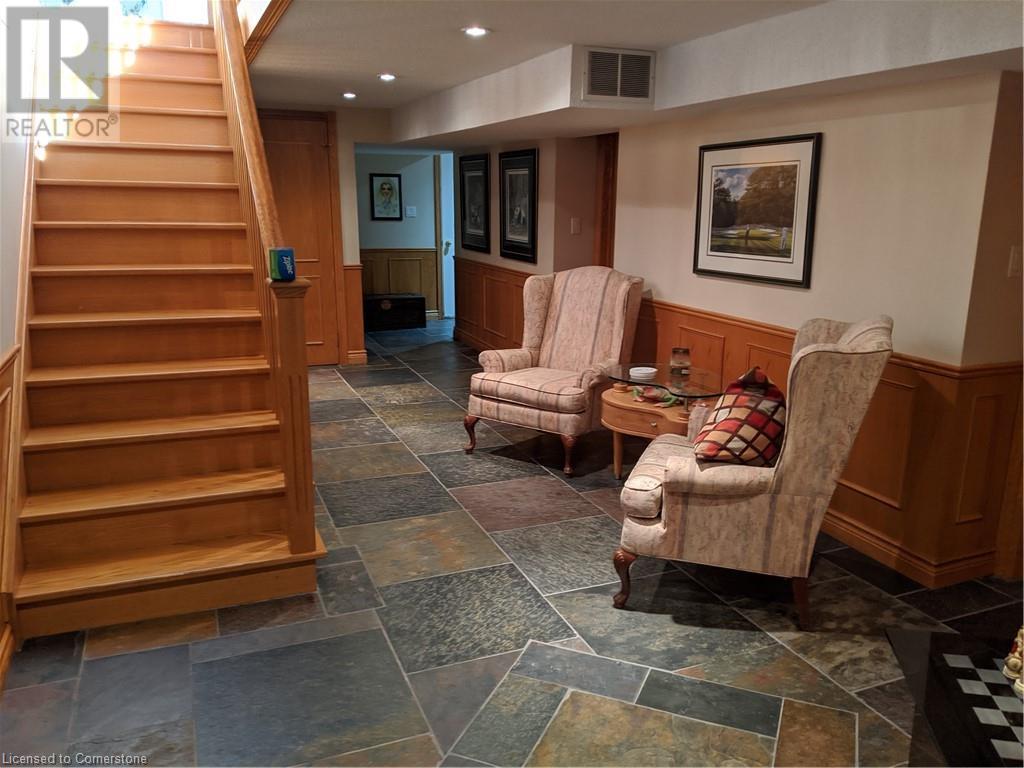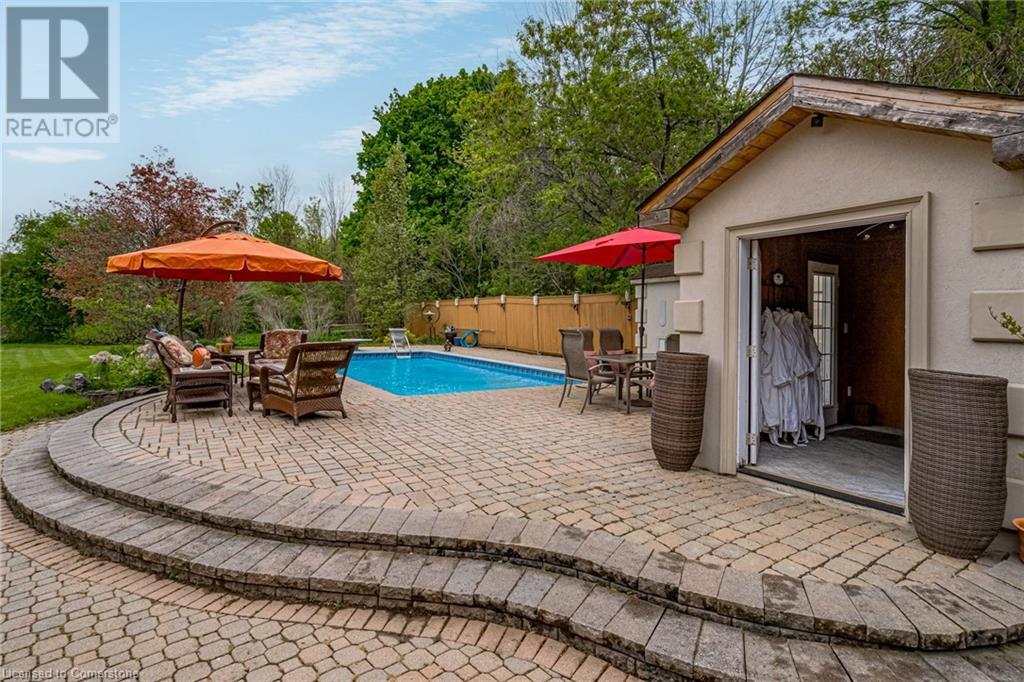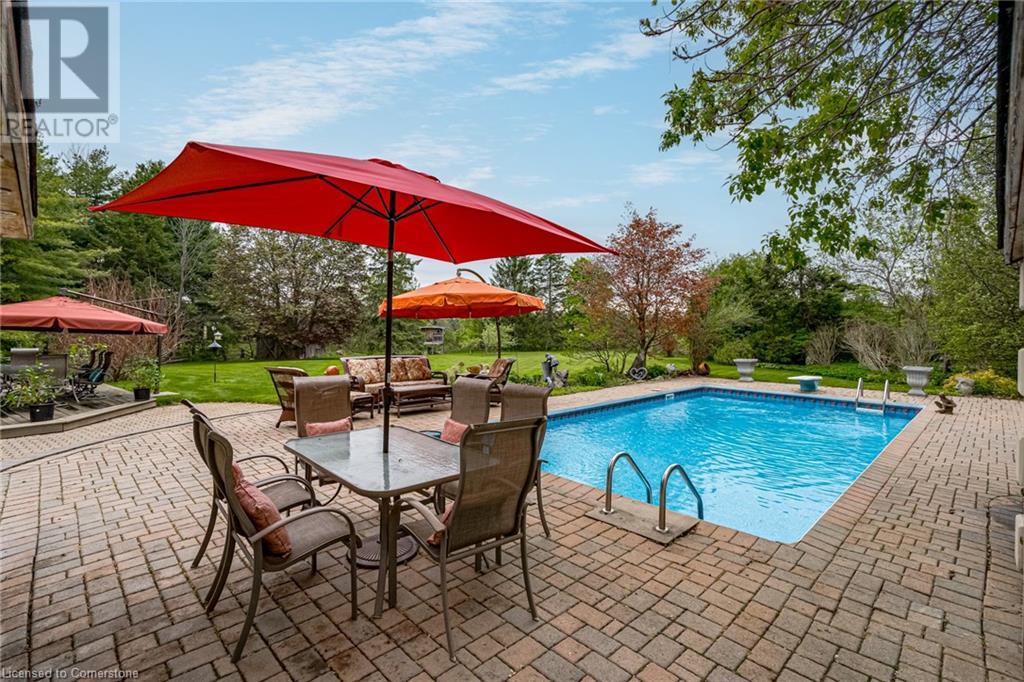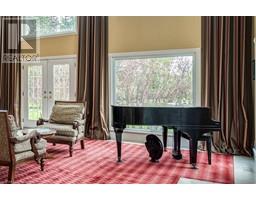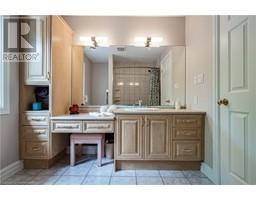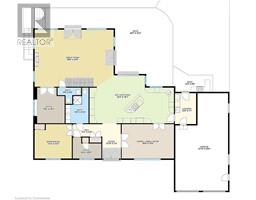57 Kennedy Road Caledon, Ontario L7C 2M7
$2,800,000
Rare Gem in Caledon’s Countryside - Where Elegance Meets Nature. Discover a property that redefines luxury living for the discerning buyer seeking something truly special. This exceptional estate invites you to experience 6,500 square feet of thoughtfully designed spaces, blending open-concept living with cozy private retreats. Nestled on a unique, secluded lot, this is not just another estate - it’s an exclusive haven waiting to be yours. This all-brick home is an entertainer’s dream and a sanctuary for relaxation. A truly rural experience only minutes from the city. Come experience the perfect balance of luxury, nature, and convenience. This is more than a home - it’s your next chapter waiting to be written. (id:50886)
Property Details
| MLS® Number | 40651994 |
| Property Type | Single Family |
| Amenities Near By | Airport, Golf Nearby |
| Community Features | Quiet Area, Community Centre, School Bus |
| Equipment Type | None |
| Features | Conservation/green Belt, Paved Driveway, Trash Compactor, Country Residential, Automatic Garage Door Opener |
| Parking Space Total | 13 |
| Pool Type | Inground Pool |
| Rental Equipment Type | None |
| Structure | Barn |
Building
| Bathroom Total | 6 |
| Bedrooms Above Ground | 4 |
| Bedrooms Total | 4 |
| Appliances | Compactor, Dishwasher, Dryer, Refrigerator, Stove, Water Softener, Range - Gas, Microwave Built-in, Gas Stove(s), Wine Fridge, Garage Door Opener |
| Architectural Style | 2 Level |
| Basement Development | Finished |
| Basement Type | Full (finished) |
| Constructed Date | 1998 |
| Construction Style Attachment | Detached |
| Cooling Type | Central Air Conditioning |
| Exterior Finish | Brick |
| Fire Protection | Security System |
| Fireplace Fuel | Propane |
| Fireplace Present | Yes |
| Fireplace Total | 1 |
| Fireplace Type | Other - See Remarks |
| Foundation Type | Block |
| Half Bath Total | 2 |
| Heating Fuel | Propane |
| Heating Type | Forced Air |
| Stories Total | 2 |
| Size Interior | 6,851 Ft2 |
| Type | House |
| Utility Water | Drilled Well, Well |
Parking
| Attached Garage |
Land
| Access Type | Road Access |
| Acreage | Yes |
| Land Amenities | Airport, Golf Nearby |
| Sewer | Septic System |
| Size Depth | 753 Ft |
| Size Frontage | 100 Ft |
| Size Irregular | 1.88 |
| Size Total | 1.88 Ac|1/2 - 1.99 Acres |
| Size Total Text | 1.88 Ac|1/2 - 1.99 Acres |
| Zoning Description | Rr |
Rooms
| Level | Type | Length | Width | Dimensions |
|---|---|---|---|---|
| Second Level | 4pc Bathroom | 8'5'' x 7'11'' | ||
| Second Level | Bedroom | 13'5'' x 11'9'' | ||
| Second Level | 4pc Bathroom | 8'5'' x 6'8'' | ||
| Second Level | Bedroom | 13'5'' x 13'0'' | ||
| Second Level | 5pc Bathroom | 17' x 16' | ||
| Second Level | Primary Bedroom | 24'6'' x 14'7'' | ||
| Basement | 2pc Bathroom | 10'2'' x 3'3'' | ||
| Basement | Storage | 12'10'' x 5'6'' | ||
| Basement | Storage | 10'1'' x 8'9'' | ||
| Basement | Media | 20'6'' x 12'10'' | ||
| Basement | Kitchen | 7'7'' x 6'9'' | ||
| Basement | Exercise Room | 20'3'' x 9'11'' | ||
| Basement | Family Room | 40'0'' x 26'4'' | ||
| Main Level | 2pc Bathroom | 9' x 6' | ||
| Main Level | 3pc Bathroom | 13'5'' x 8'10'' | ||
| Main Level | Laundry Room | 12' x 7'7'' | ||
| Main Level | Office | 10'11'' x 8'1'' | ||
| Main Level | Office | 13'5'' x 10'7'' | ||
| Main Level | Bedroom | 14'3'' x 13'5'' | ||
| Main Level | Family Room | 20'0'' x 13'5'' | ||
| Main Level | Eat In Kitchen | 32'3'' x 18'2'' | ||
| Main Level | Great Room | 30'6'' x 22' |
Utilities
| Cable | Available |
| Electricity | Available |
| Natural Gas | Available |
| Telephone | Available |
https://www.realtor.ca/real-estate/27468600/57-kennedy-road-caledon
Contact Us
Contact us for more information
Karen Hewson
Salesperson
http//KarenHewson.kw.com
3185 Harvester Rd., Unit #1a
Burlington, Ontario L7N 3N8
(905) 335-8808

