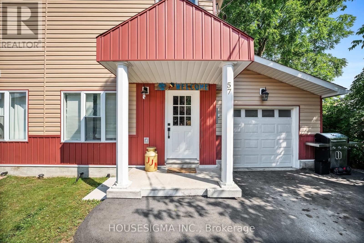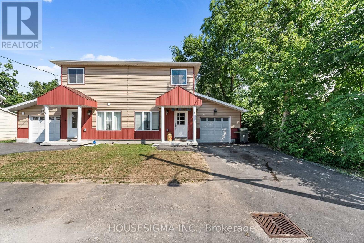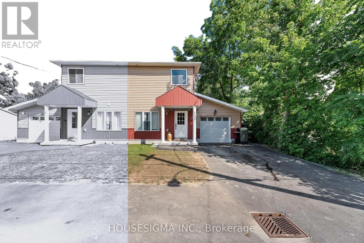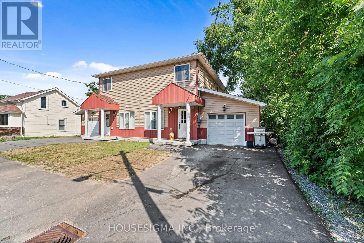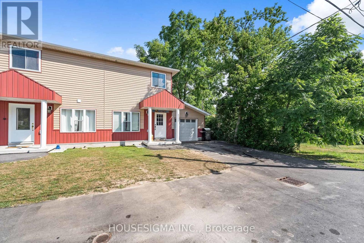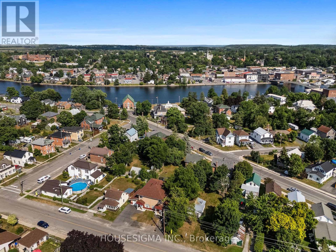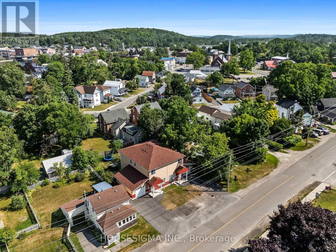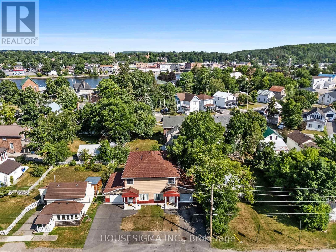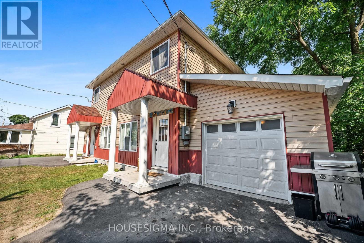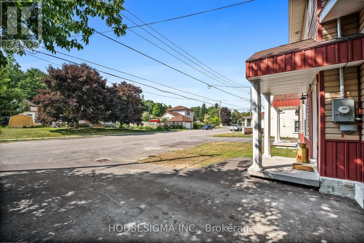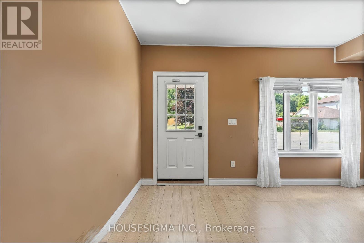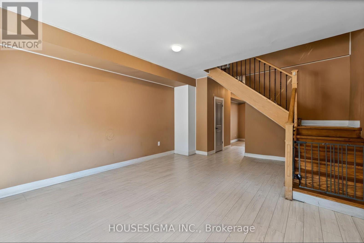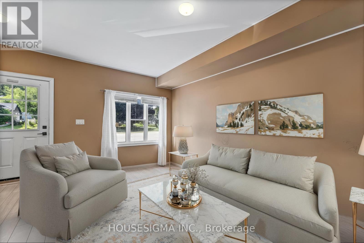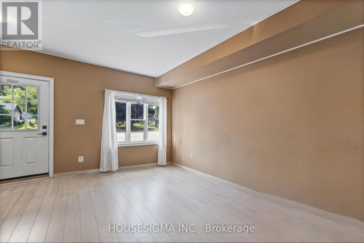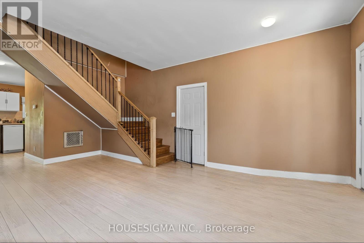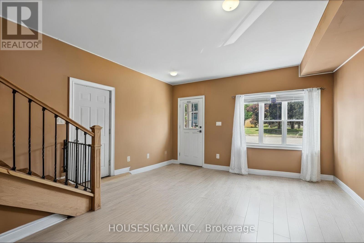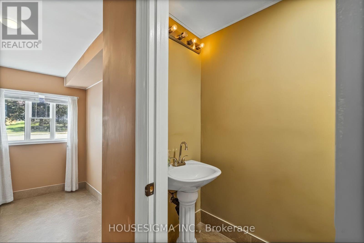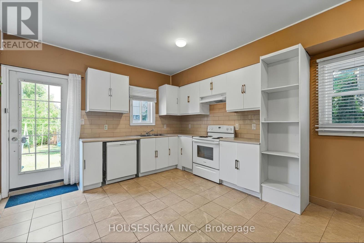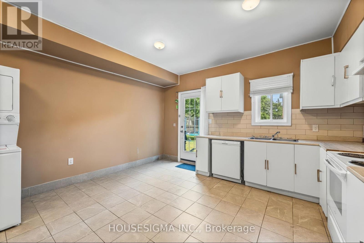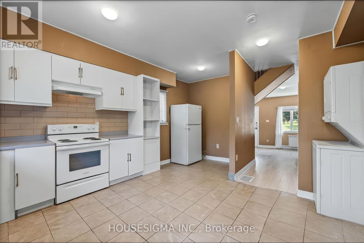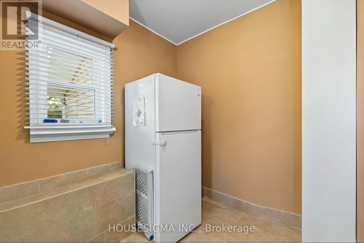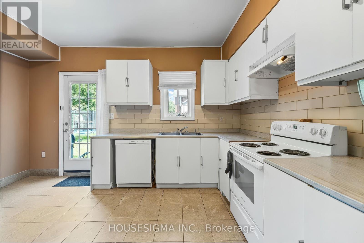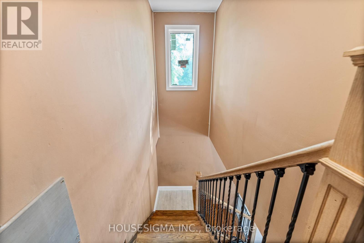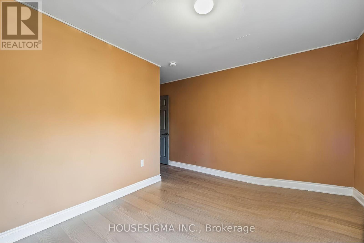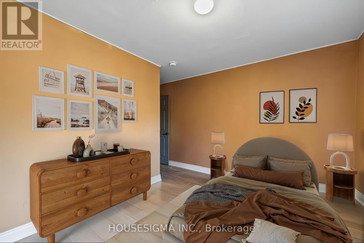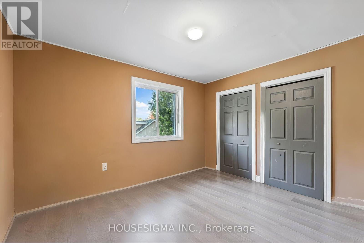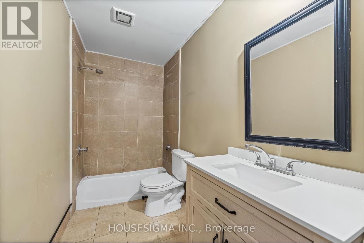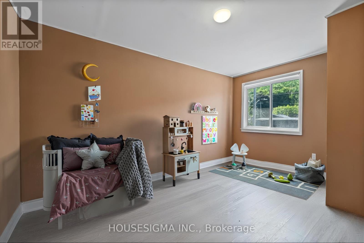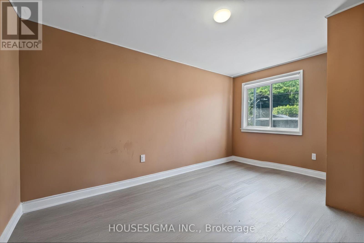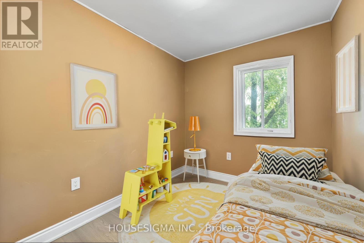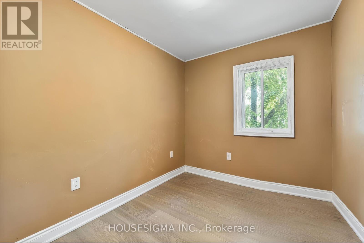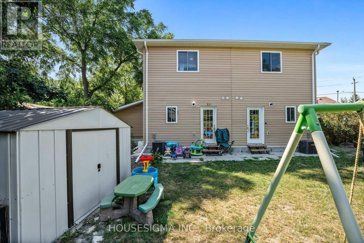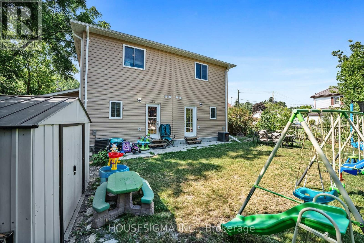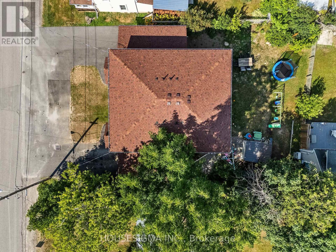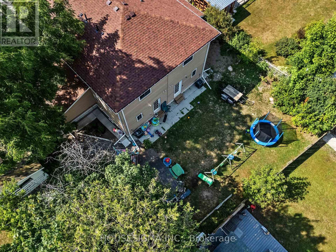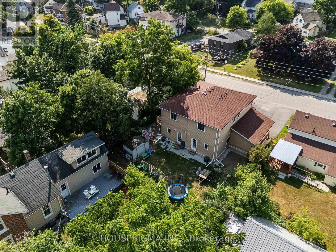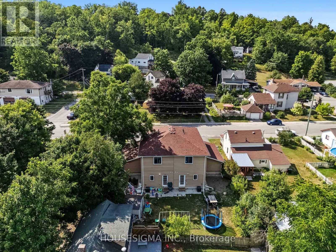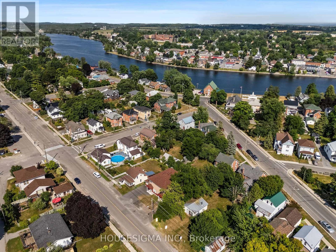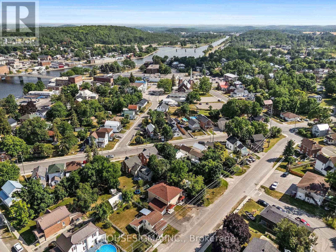57 Kent Street Trent Hills, Ontario K0L 1L0
$449,000
Welcome to 57 Kent Street, A move-in-ready. Ready Gem in the Heart of Campbellford. Discover the perfect blend of small-town charm and modern convenience in this beautifully crafted, custom-built 3-bedroom home. Nestled in one of Campbellford's most peaceful and family-friendly neighbourhoods, this home is ideal for first-time buyers, young families, or savvy investors. Inside, the main floor offers a warm and welcoming living space filled with natural light. The thoughtful layout features three comfortable bedrooms, a bright and functional kitchen, and classic details that add timeless charm. Step outside to a spacious backyard perfect for entertaining, relaxing, or giving kids and pets space to play. A detached garage provides added storage or parking. Plus, you're just minutes from Campbellford Memorial Hospital and tranquil views of the Trent River just steps away, making daily living easy and convenient. Tenants are month-to-month. pays $2,500 per month plus utilities. Don't miss your chance to own a well-maintained home with excellent long-term potential. Your next chapter starts at 57 Kent Street. Book your showing today! (id:50886)
Property Details
| MLS® Number | X12281740 |
| Property Type | Single Family |
| Community Name | Campbellford |
| Equipment Type | Water Heater |
| Features | Carpet Free |
| Parking Space Total | 2 |
| Rental Equipment Type | Water Heater |
Building
| Bathroom Total | 2 |
| Bedrooms Above Ground | 3 |
| Bedrooms Total | 3 |
| Age | 0 To 5 Years |
| Appliances | Dishwasher, Dryer, Stove, Washer, Refrigerator |
| Basement Type | None |
| Construction Style Attachment | Semi-detached |
| Cooling Type | Central Air Conditioning |
| Exterior Finish | Vinyl Siding |
| Foundation Type | Concrete |
| Half Bath Total | 1 |
| Heating Fuel | Natural Gas |
| Heating Type | Forced Air |
| Stories Total | 2 |
| Size Interior | 1,100 - 1,500 Ft2 |
| Type | House |
| Utility Water | Municipal Water |
Parking
| Attached Garage | |
| Garage |
Land
| Acreage | No |
| Size Depth | 80 Ft |
| Size Frontage | 32 Ft ,4 In |
| Size Irregular | 32.4 X 80 Ft |
| Size Total Text | 32.4 X 80 Ft |
Rooms
| Level | Type | Length | Width | Dimensions |
|---|---|---|---|---|
| Second Level | Bedroom | 3.69 m | 4.3 m | 3.69 m x 4.3 m |
| Second Level | Bedroom 2 | 2.34 m | 3.43 m | 2.34 m x 3.43 m |
| Second Level | Bedroom 3 | 4.35 m | 2.92 m | 4.35 m x 2.92 m |
| Second Level | Bathroom | 3 m | 1.47 m | 3 m x 1.47 m |
| Main Level | Family Room | 7.7 m | 4.5 m | 7.7 m x 4.5 m |
| Main Level | Bathroom | 1.84 m | 0.9 m | 1.84 m x 0.9 m |
| Main Level | Dining Room | 4.24 m | 2.27 m | 4.24 m x 2.27 m |
| Main Level | Kitchen | 5.46 m | 2.22 m | 5.46 m x 2.22 m |
Utilities
| Cable | Installed |
| Electricity | Installed |
| Sewer | Installed |
https://www.realtor.ca/real-estate/28598822/57-kent-street-trent-hills-campbellford-campbellford
Contact Us
Contact us for more information
Mohammed Al-Salihi
Salesperson
www.facebook.com/profile.php?id=100041607706977
15 Allstate Parkway #629
Markham, Ontario L3R 5B4
(647) 360-2330
housesigma.com/

