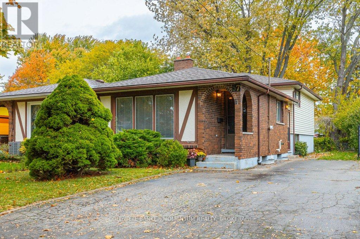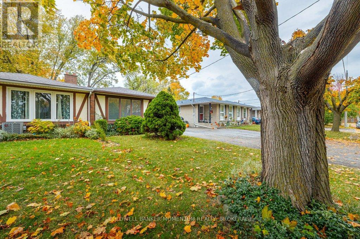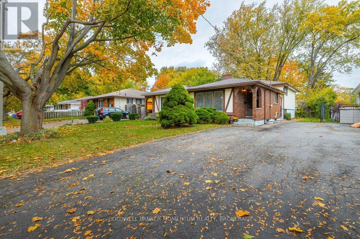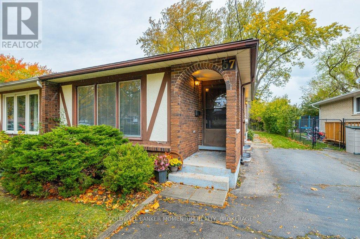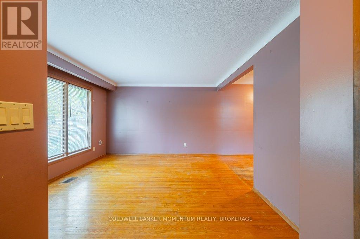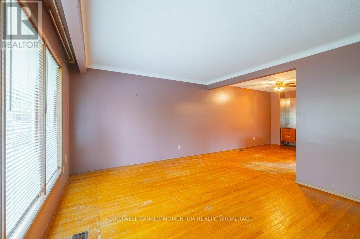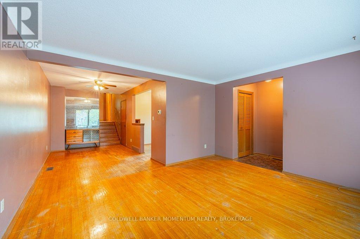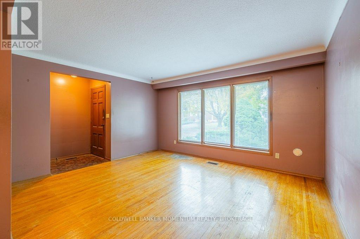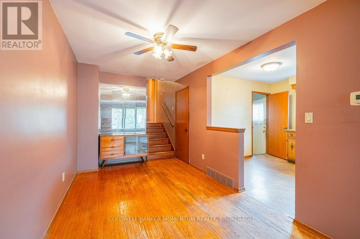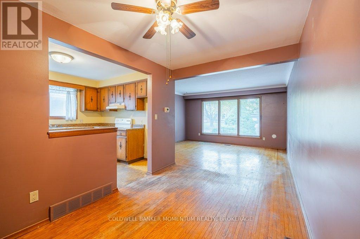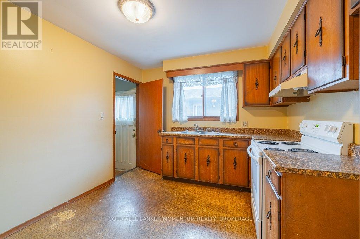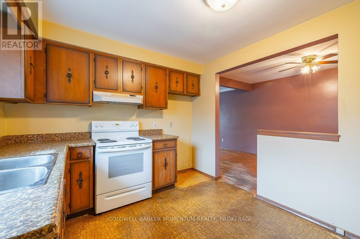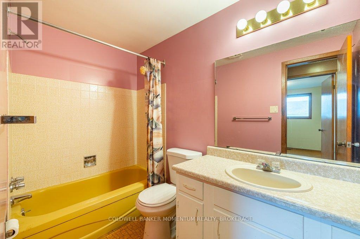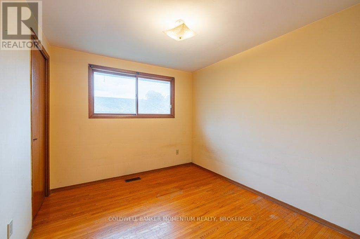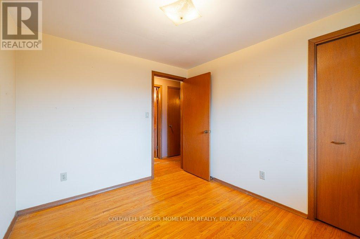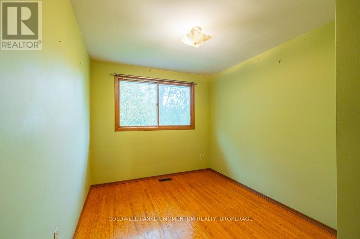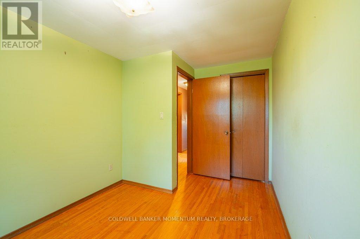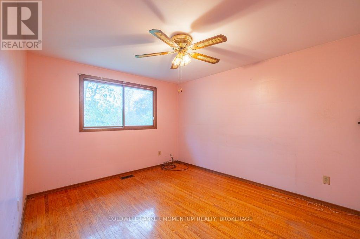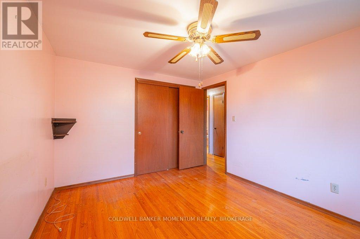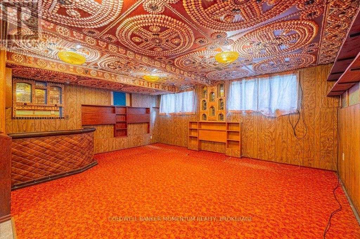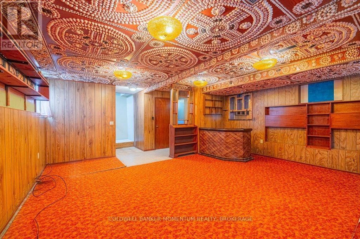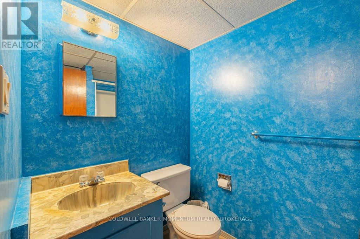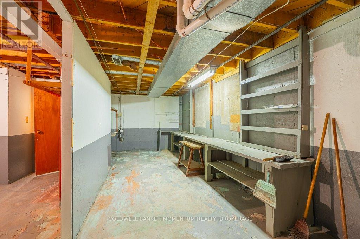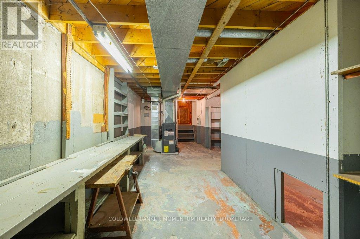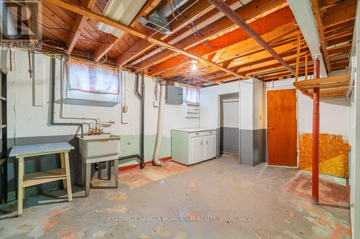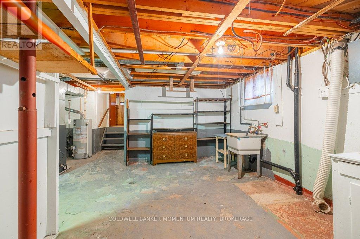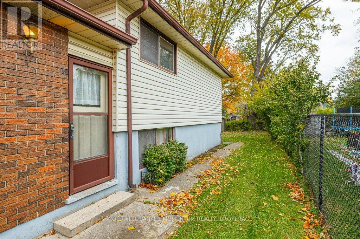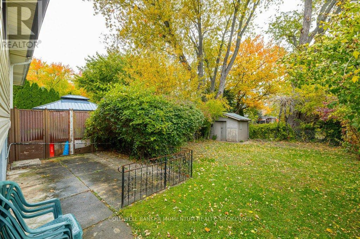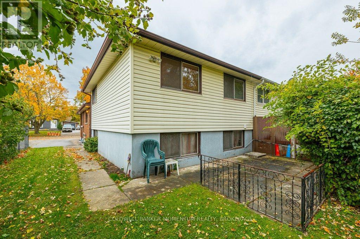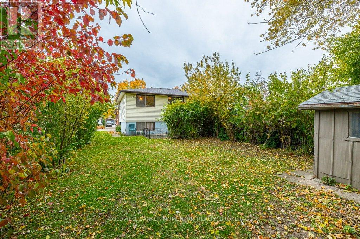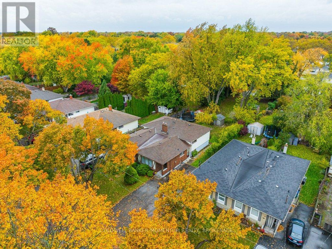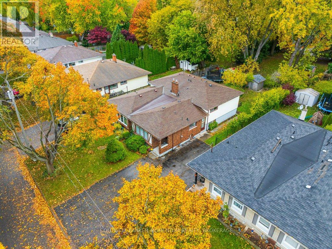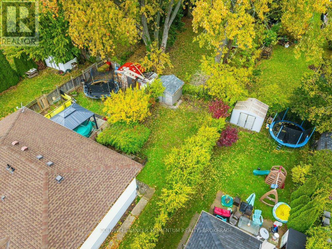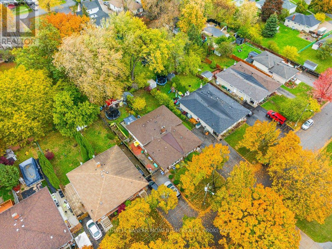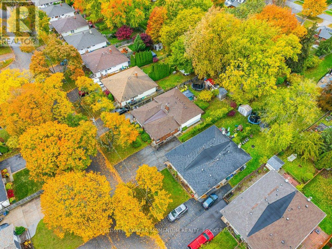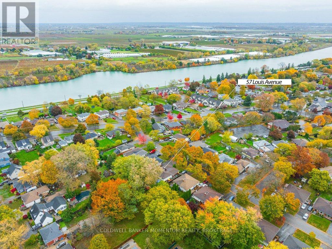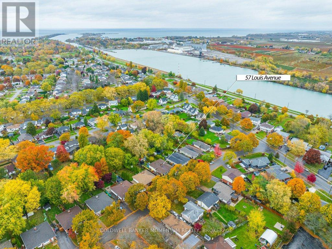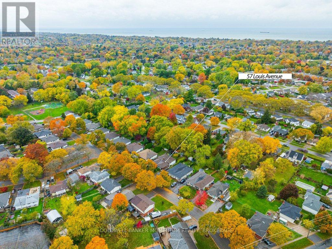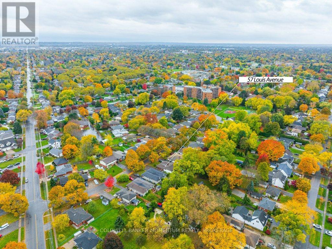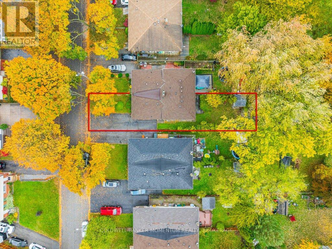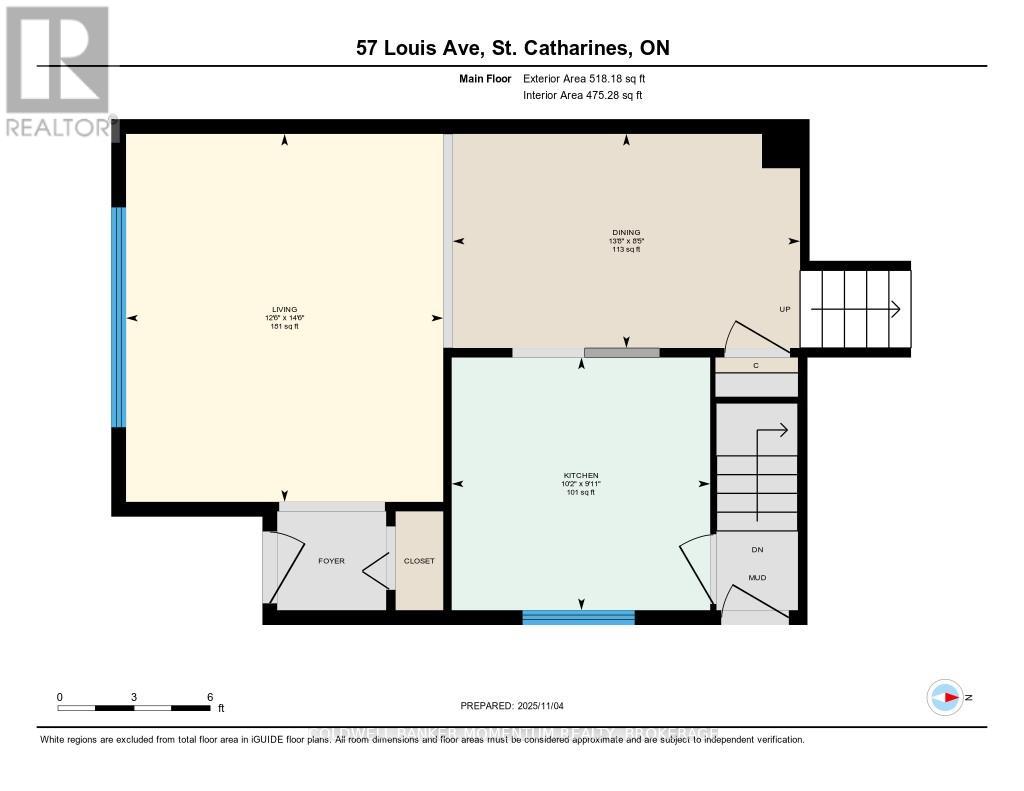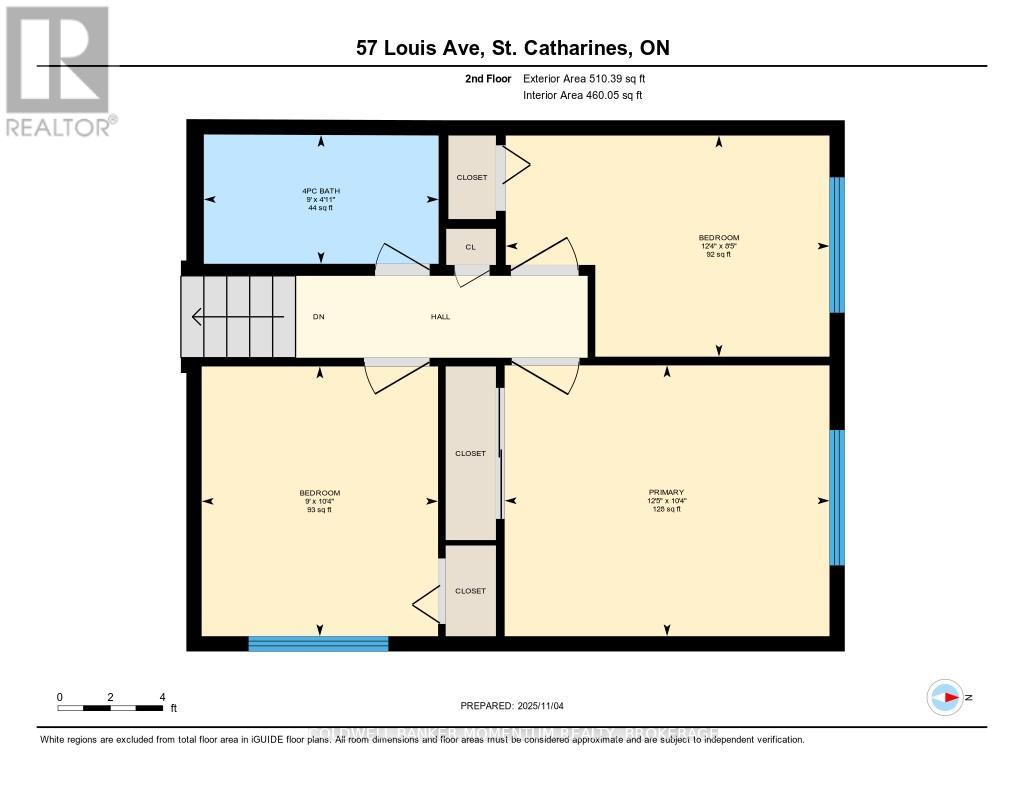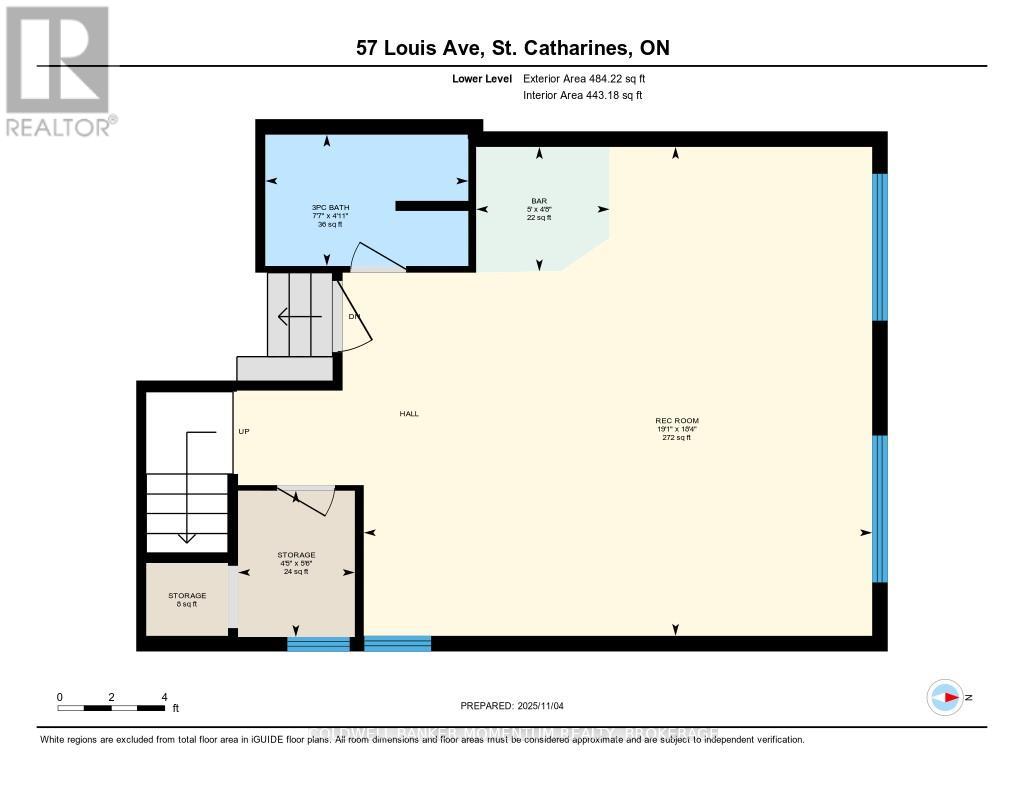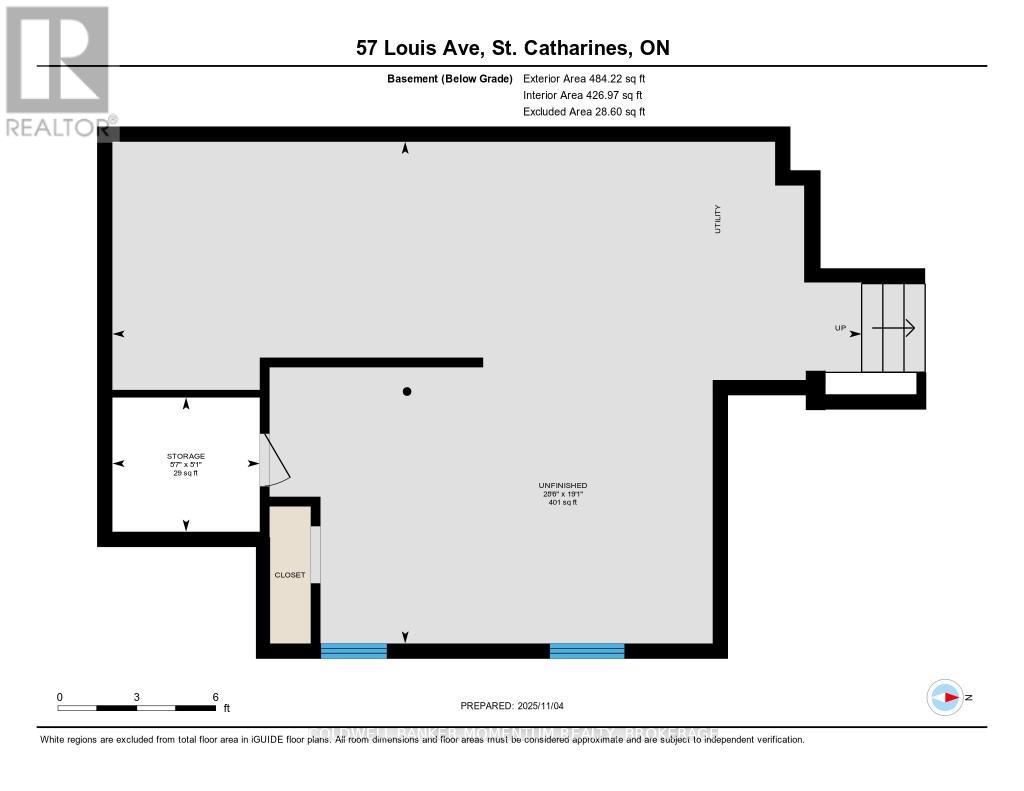57 Louis Avenue St. Catharines, Ontario L2M 2N4
$399,900
Location, Location, Location! Welcome to 57 Louis Ave, a charming North End gem ready for its next chapter! This 3-bedroom, 2-bathroom semi-detached home is just steps from the scenic Welland Canal Trail and Waterfront Trail - perfect for morning walks, bike rides, and furry friends. Loved and cared for by the same family for over 50 years, this home offers a solid foundation and plenty of opportunity to add your own touches and build value. Close to great schools, shopping, and all the amenities your family needs. With a new roof shingles (2019), hardwood throughout main and second level and endless potential, this is the perfect place to create lasting memories. Come see why 57 Louis Ave could be the perfect fit for your family - book your private viewing today! (id:50886)
Property Details
| MLS® Number | X12511002 |
| Property Type | Single Family |
| Community Name | 441 - Bunting/Linwell |
| Amenities Near By | Place Of Worship, Public Transit, Schools |
| Community Features | School Bus |
| Equipment Type | Water Heater |
| Parking Space Total | 3 |
| Rental Equipment Type | Water Heater |
| Structure | Patio(s), Shed |
Building
| Bathroom Total | 2 |
| Bedrooms Above Ground | 3 |
| Bedrooms Total | 3 |
| Appliances | Hood Fan, Stove |
| Basement Development | Partially Finished |
| Basement Type | Full (partially Finished) |
| Construction Style Attachment | Semi-detached |
| Construction Style Split Level | Backsplit |
| Exterior Finish | Brick, Vinyl Siding |
| Foundation Type | Poured Concrete |
| Heating Fuel | Natural Gas |
| Heating Type | Forced Air |
| Size Interior | 700 - 1,100 Ft2 |
| Type | House |
| Utility Water | Municipal Water |
Parking
| No Garage |
Land
| Acreage | No |
| Land Amenities | Place Of Worship, Public Transit, Schools |
| Sewer | Sanitary Sewer |
| Size Depth | 123 Ft ,1 In |
| Size Frontage | 29 Ft ,10 In |
| Size Irregular | 29.9 X 123.1 Ft |
| Size Total Text | 29.9 X 123.1 Ft |
Rooms
| Level | Type | Length | Width | Dimensions |
|---|---|---|---|---|
| Second Level | Bathroom | 1.5 m | 2.73 m | 1.5 m x 2.73 m |
| Second Level | Bedroom 2 | 3.14 m | 2.75 m | 3.14 m x 2.75 m |
| Second Level | Bedroom 3 | 2.57 m | 3.77 m | 2.57 m x 3.77 m |
| Second Level | Primary Bedroom | 3.15 m | 3.78 m | 3.15 m x 3.78 m |
| Lower Level | Bathroom | 1.5 m | 2.32 m | 1.5 m x 2.32 m |
| Lower Level | Recreational, Games Room | 5.58 m | 5.8 m | 5.58 m x 5.8 m |
| Main Level | Dining Room | 2.57 m | 4.17 m | 2.57 m x 4.17 m |
| Main Level | Kitchen | 3.04 m | 3.11 m | 3.04 m x 3.11 m |
| Main Level | Living Room | 4.42 m | 3.81 m | 4.42 m x 3.81 m |
Contact Us
Contact us for more information
Lisa Maisonneuve
Salesperson
www.facebook.com/LisaMaisonneuveRealEstate/
353 Lake St,westlake Plaza .
St. Catharines, Ontario L2N 7G4
(905) 935-8001
momentumrealty.ca/

