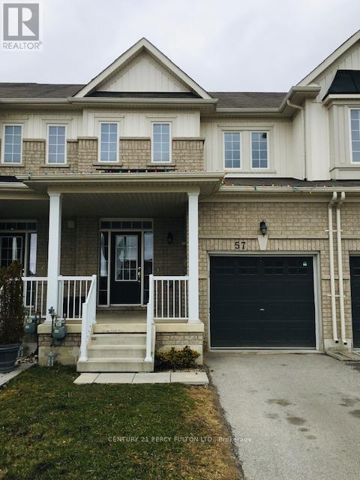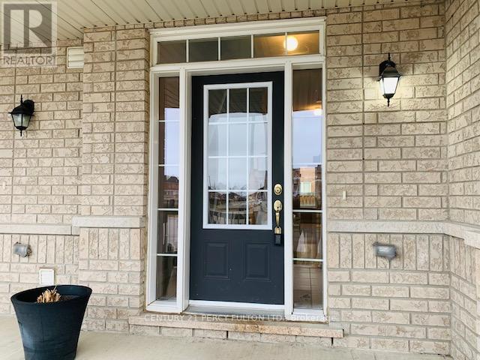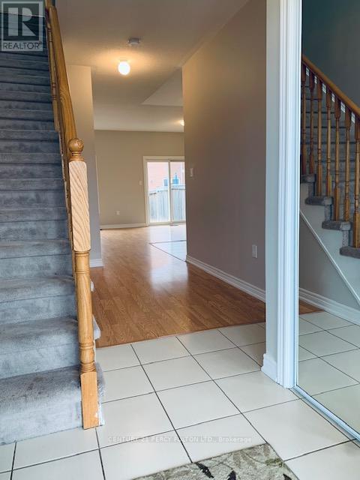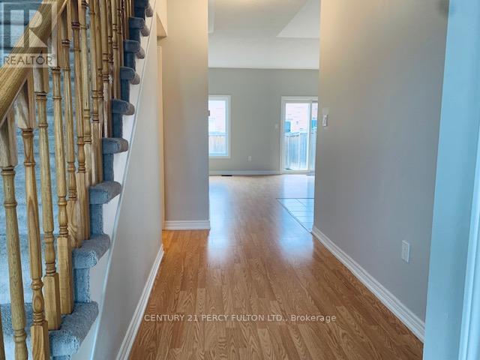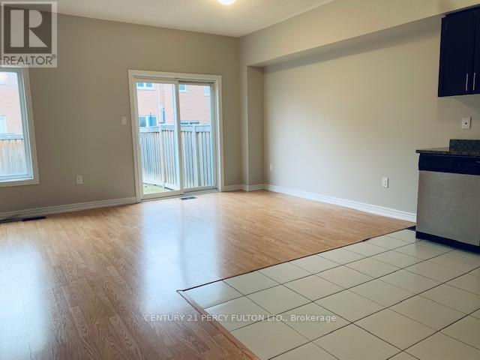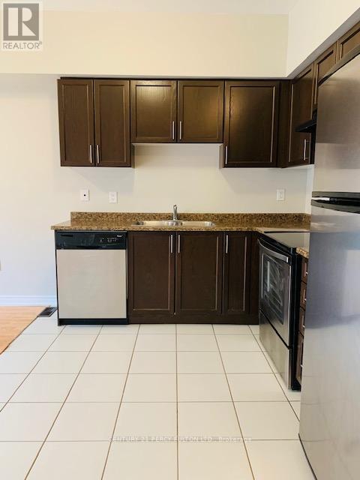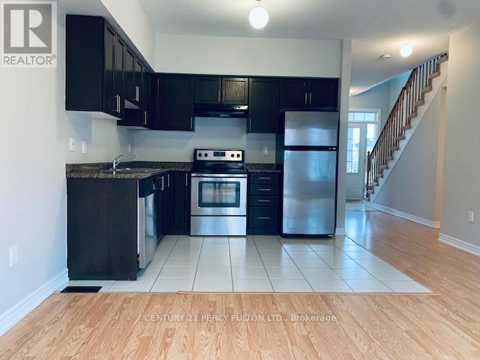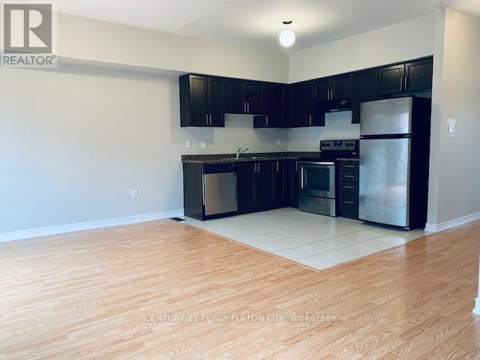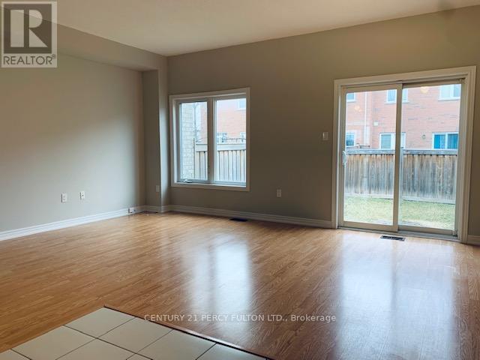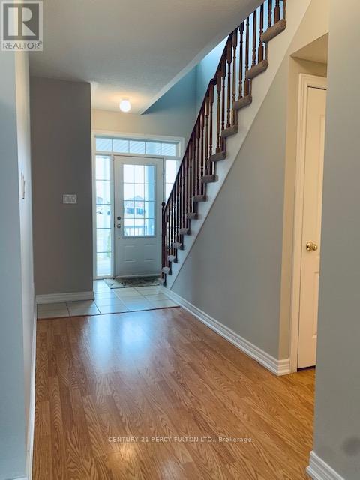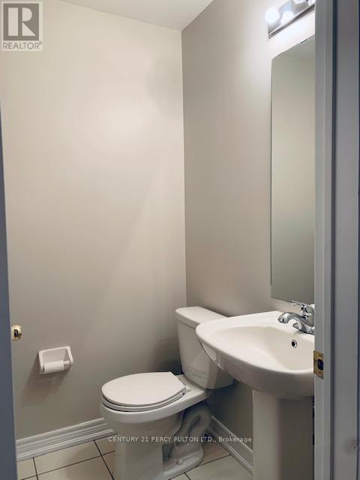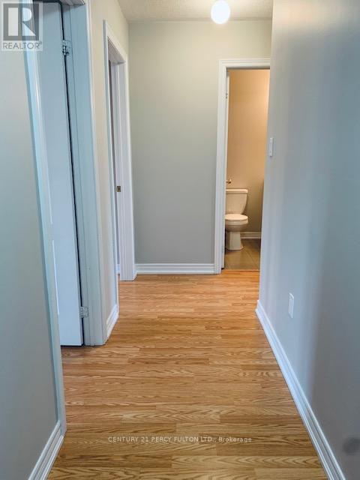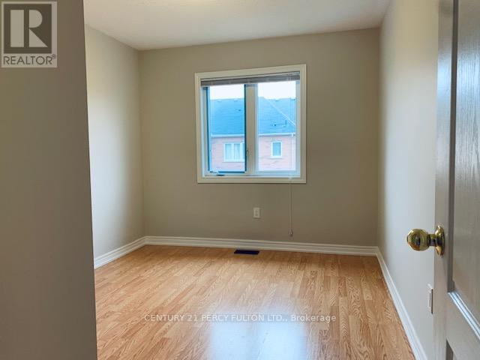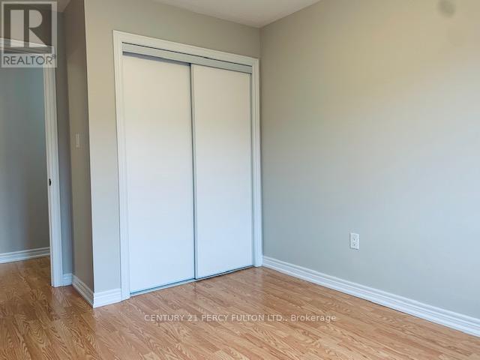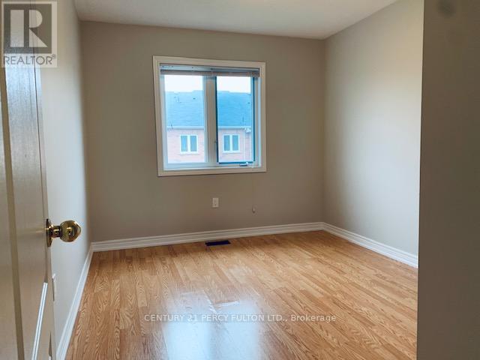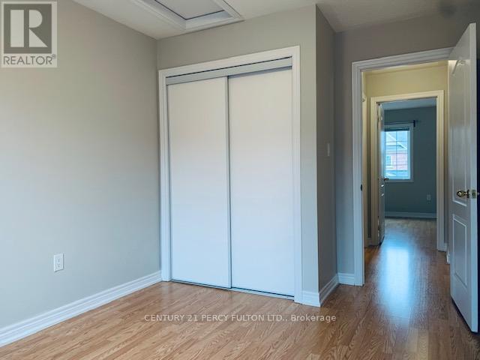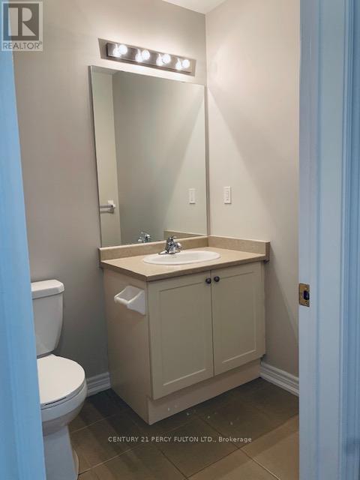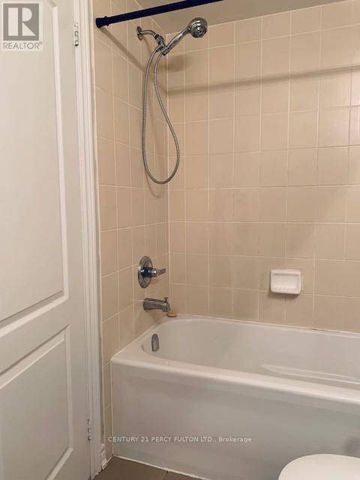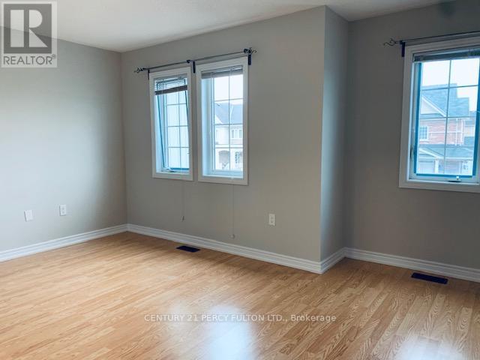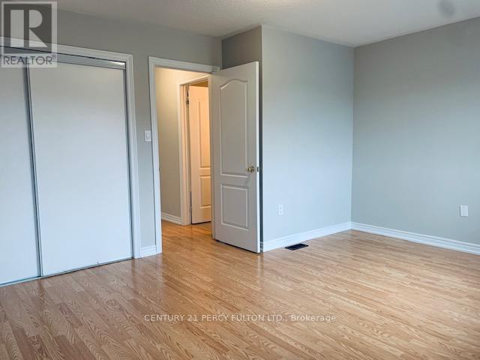57 Luisa Street Bradford West Gwillimbury, Ontario L3Z 0P1
3 Bedroom
2 Bathroom
1,100 - 1,500 ft2
Central Air Conditioning
Forced Air
$2,950 Monthly
Welcome Home! This Fantastic town home is located in a developed community in Bradford. Features include 3 Bedroom, 2 Washroom and an intimate open concept living space suitable for any stage of life.Garage door opener and fenced in yard for privacy. No smoking in the home or in the garage. Available for lease as of September 1st. Excellent location close to schools, recreational facility, shopping andpublic transit. (id:50886)
Property Details
| MLS® Number | N12305211 |
| Property Type | Single Family |
| Community Name | Bradford |
| Amenities Near By | Public Transit, Schools |
| Community Features | Community Centre, School Bus |
| Features | Carpet Free |
| Parking Space Total | 3 |
| View Type | View |
Building
| Bathroom Total | 2 |
| Bedrooms Above Ground | 3 |
| Bedrooms Total | 3 |
| Appliances | Dishwasher, Dryer, Garage Door Opener, Stove, Washer, Refrigerator |
| Basement Development | Unfinished |
| Basement Type | N/a (unfinished) |
| Construction Style Attachment | Attached |
| Cooling Type | Central Air Conditioning |
| Exterior Finish | Brick |
| Flooring Type | Ceramic, Laminate |
| Foundation Type | Concrete |
| Half Bath Total | 1 |
| Heating Fuel | Natural Gas |
| Heating Type | Forced Air |
| Stories Total | 2 |
| Size Interior | 1,100 - 1,500 Ft2 |
| Type | Row / Townhouse |
| Utility Water | Municipal Water |
Parking
| Garage |
Land
| Acreage | No |
| Fence Type | Fenced Yard |
| Land Amenities | Public Transit, Schools |
| Sewer | Sanitary Sewer |
| Size Depth | 93 Ft ,6 In |
| Size Frontage | 19 Ft ,8 In |
| Size Irregular | 19.7 X 93.5 Ft |
| Size Total Text | 19.7 X 93.5 Ft |
Rooms
| Level | Type | Length | Width | Dimensions |
|---|---|---|---|---|
| Main Level | Kitchen | 2.57 m | 3.07 m | 2.57 m x 3.07 m |
| Main Level | Eating Area | 3.4 m | 3.07 m | 3.4 m x 3.07 m |
| Main Level | Great Room | 2.76 m | 3.53 m | 2.76 m x 3.53 m |
| Upper Level | Bedroom | 4.65 m | 3.45 m | 4.65 m x 3.45 m |
| Upper Level | Bedroom 2 | 3.33 m | 2.85 m | 3.33 m x 2.85 m |
| Upper Level | Bedroom 3 | 3.33 m | 2.85 m | 3.33 m x 2.85 m |
Contact Us
Contact us for more information
Sandy Poseiro
Salesperson
Century 21 Percy Fulton Ltd.
2911 Kennedy Road
Toronto, Ontario M1V 1S8
2911 Kennedy Road
Toronto, Ontario M1V 1S8
(416) 298-8200
(416) 298-6602
HTTP://www.c21percyfulton.com

