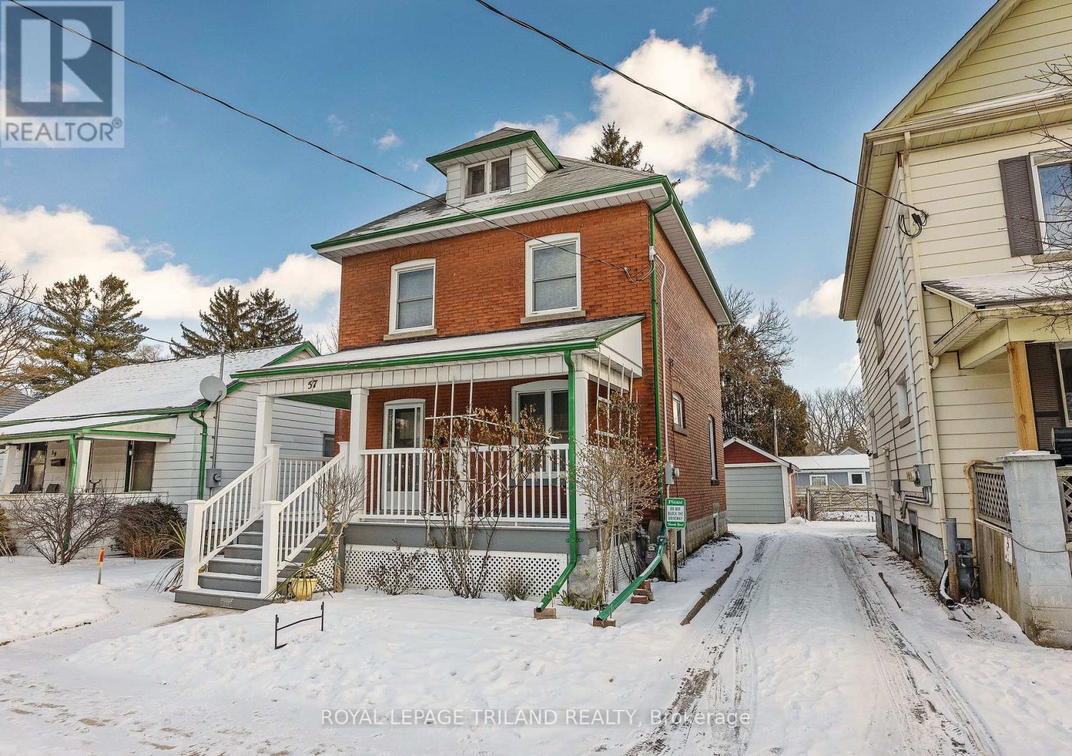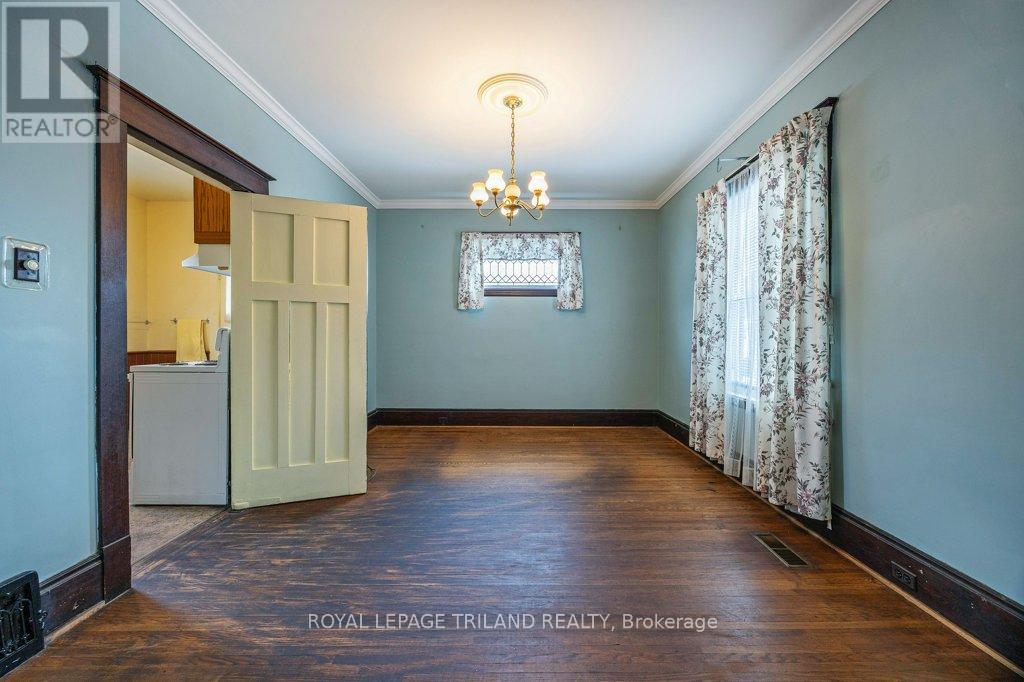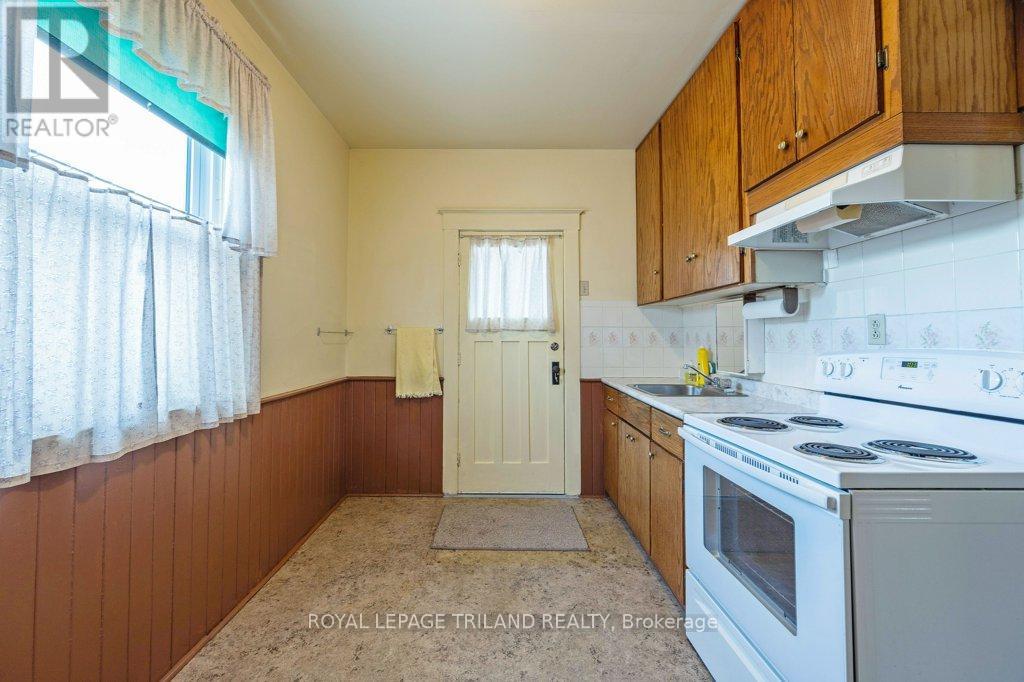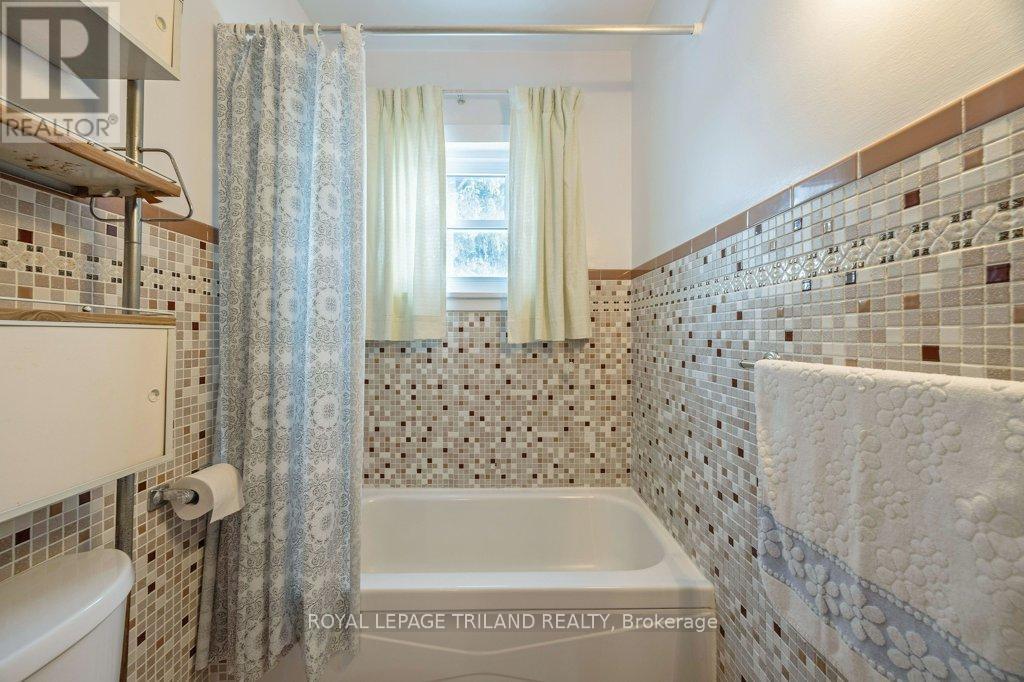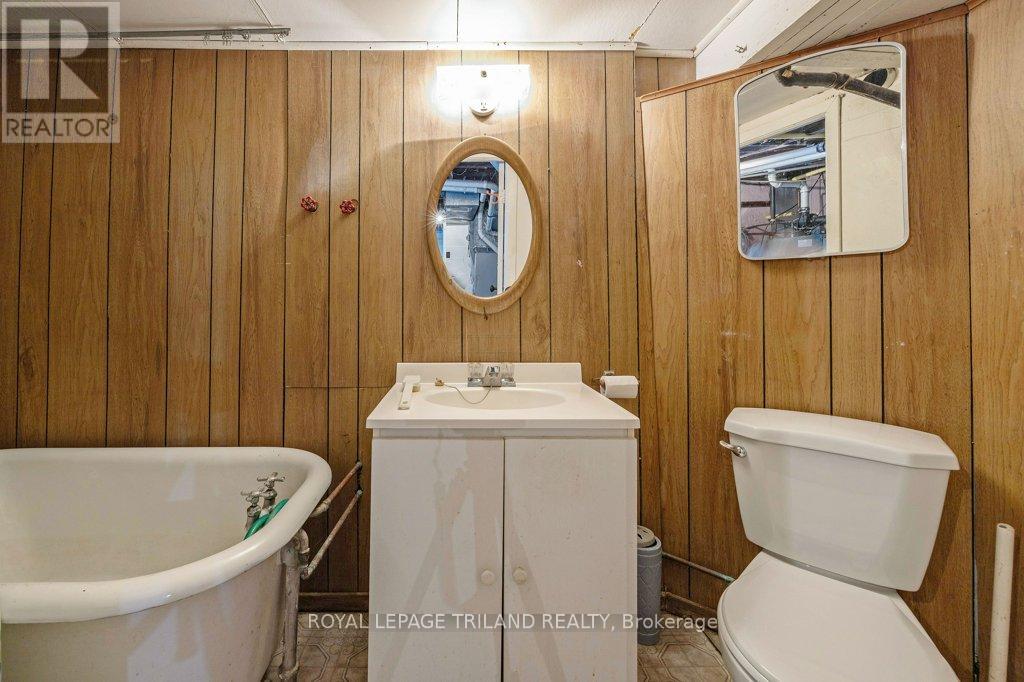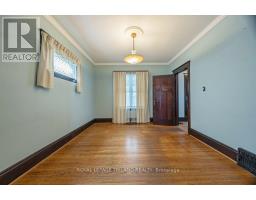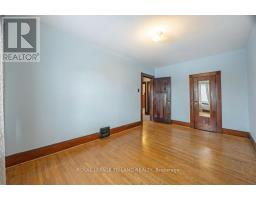57 Manitoba Street St. Thomas, Ontario N5P 3A3
$424,900
Charming Classic Red Brick Home Nestled in the heart of St. Thomas. This 2.5 storey home effortlessly blends timeless elegance with modern convenience. Ideally located close to all amenities, walk to the Horton Market, restaurants, shopping and more. This property offers the perfect opportunity for those seeking a blend of character and comfort. The home boasts large, spacious rooms that provide plenty of space for living, working, and entertaining. 3 good-sized bedrooms plus a den/4th bedroom or future laundry room on the 2nd floor. The huge attic has potential for ever more space. The hardwood floors throughout add a touch of warmth and sophistication, complementing the original crown moulding, woodwork, pocket doors and stained glass windows that grace the interior. Meticulously maintained by the same owner for 68 years, this home offers lots of space for a family and the R3 zoning allows for many uses. Updates include: new composite front deck, new back deck and newer windows. ESA (Electrical Safety Authority) Certified Feb 2025. (id:50886)
Property Details
| MLS® Number | X11939186 |
| Property Type | Single Family |
| Community Name | NW |
| Amenities Near By | Park, Public Transit, Schools |
| Equipment Type | Water Heater |
| Features | Carpet Free |
| Parking Space Total | 2 |
| Rental Equipment Type | Water Heater |
| Structure | Porch |
Building
| Bathroom Total | 2 |
| Bedrooms Above Ground | 3 |
| Bedrooms Total | 3 |
| Age | 100+ Years |
| Appliances | Freezer, Stove, Washer, Refrigerator |
| Basement Development | Unfinished |
| Basement Type | N/a (unfinished) |
| Construction Style Attachment | Detached |
| Cooling Type | Central Air Conditioning |
| Exterior Finish | Brick |
| Foundation Type | Concrete |
| Half Bath Total | 1 |
| Heating Fuel | Natural Gas |
| Heating Type | Forced Air |
| Stories Total | 3 |
| Type | House |
| Utility Water | Municipal Water |
Parking
| Detached Garage |
Land
| Acreage | No |
| Land Amenities | Park, Public Transit, Schools |
| Sewer | Sanitary Sewer |
| Size Depth | 80 Ft |
| Size Frontage | 32 Ft ,6 In |
| Size Irregular | 32.5 X 80 Ft |
| Size Total Text | 32.5 X 80 Ft |
| Zoning Description | R3 |
Rooms
| Level | Type | Length | Width | Dimensions |
|---|---|---|---|---|
| Second Level | Primary Bedroom | 9.2 m | 14.11 m | 9.2 m x 14.11 m |
| Second Level | Bedroom | 10.8 m | 10.6 m | 10.8 m x 10.6 m |
| Second Level | Bedroom | 9.2 m | 13 m | 9.2 m x 13 m |
| Second Level | Den | 7.2 m | 9.5 m | 7.2 m x 9.5 m |
| Second Level | Bathroom | 4.1 m | 9.5 m | 4.1 m x 9.5 m |
| Third Level | Other | 17.11 m | 25.8 m | 17.11 m x 25.8 m |
| Basement | Bathroom | 9.11 m | 4.1 m | 9.11 m x 4.1 m |
| Main Level | Foyer | 8.6 m | 7 m | 8.6 m x 7 m |
| Main Level | Living Room | 11.3 m | 13.4 m | 11.3 m x 13.4 m |
| Main Level | Dining Room | 11.3 m | 14 m | 11.3 m x 14 m |
| Main Level | Kitchen | 11.3 m | 13.4 m | 11.3 m x 13.4 m |
https://www.realtor.ca/real-estate/27839060/57-manitoba-street-st-thomas-nw
Contact Us
Contact us for more information
Heather Gifford
Salesperson
www.itstimetomakeamove.com/
www.facebook.com/heathergiffordsalesrep
(519) 633-0600

