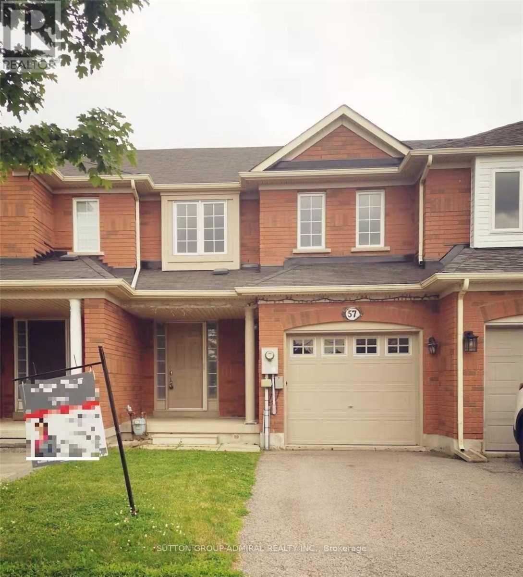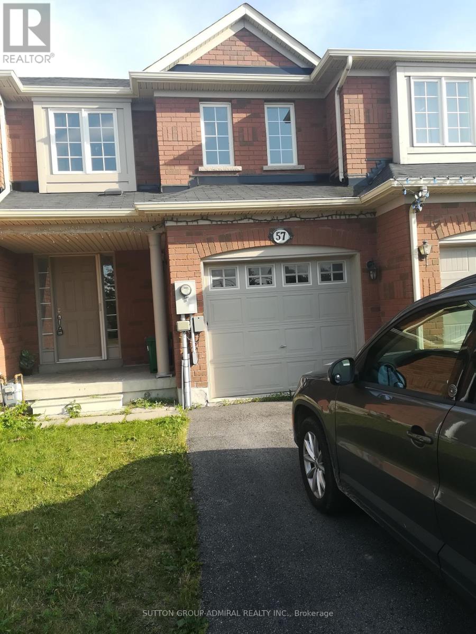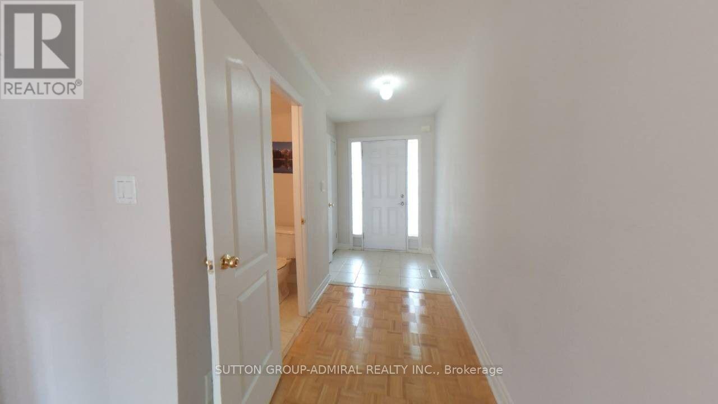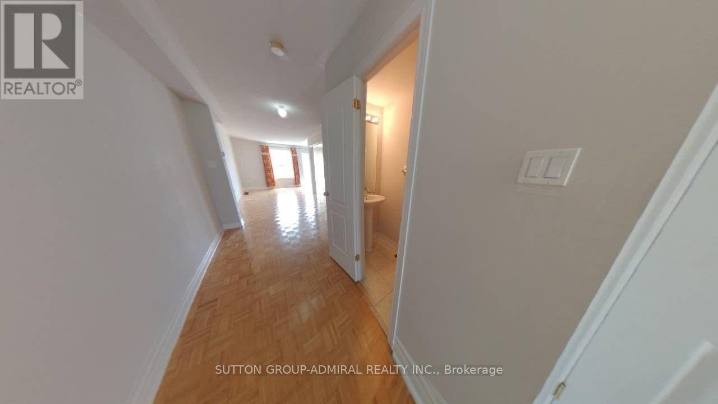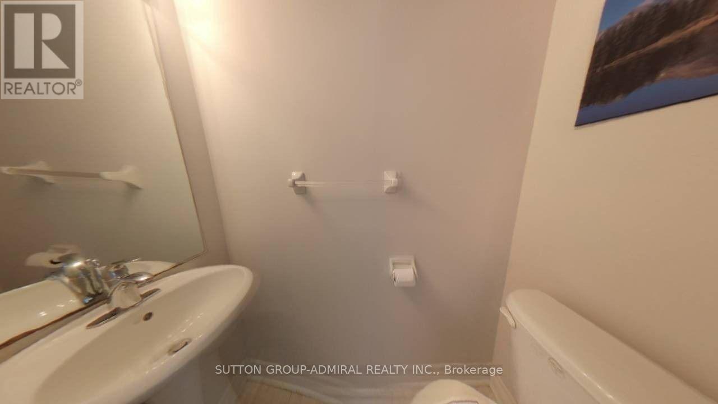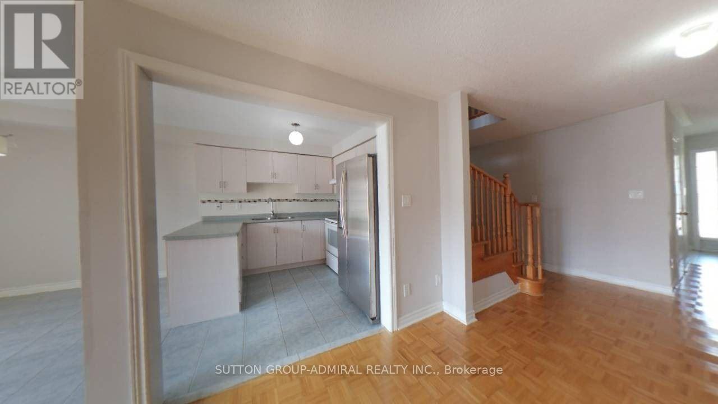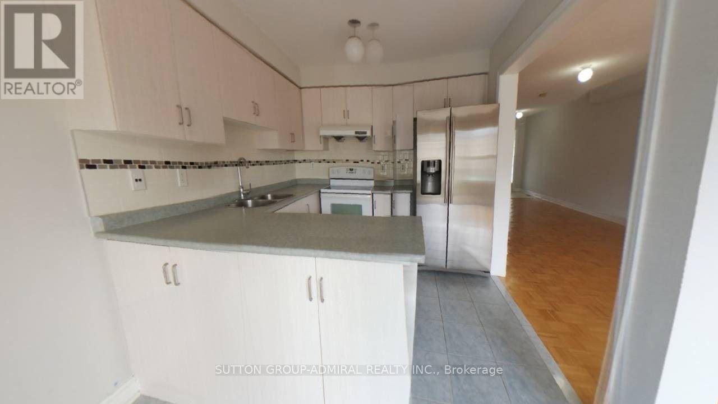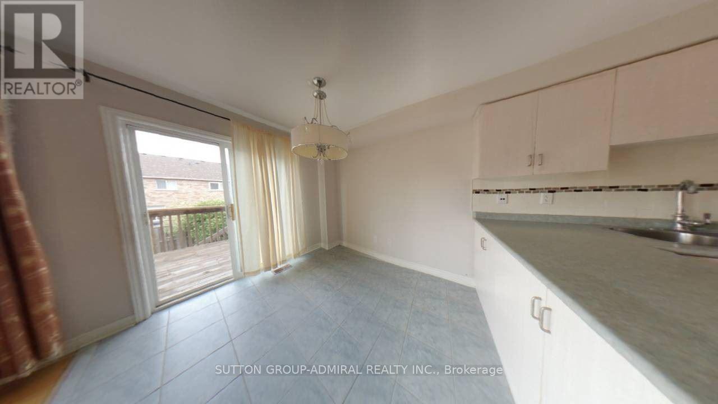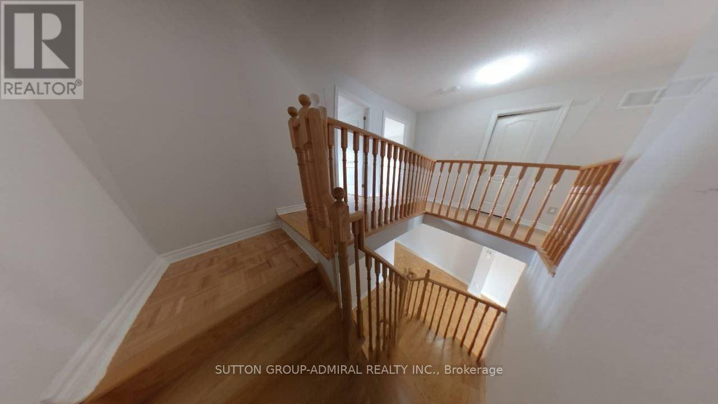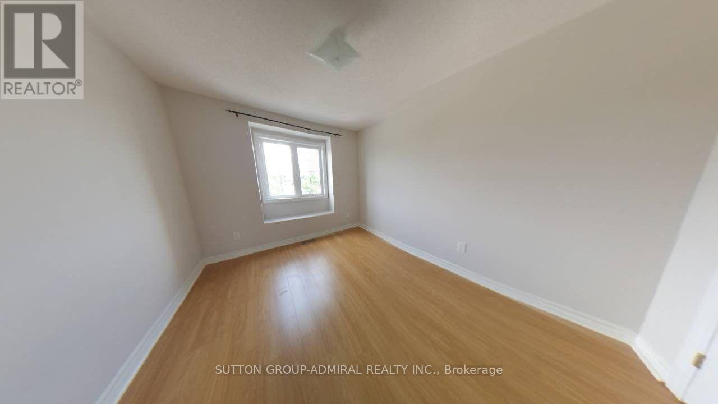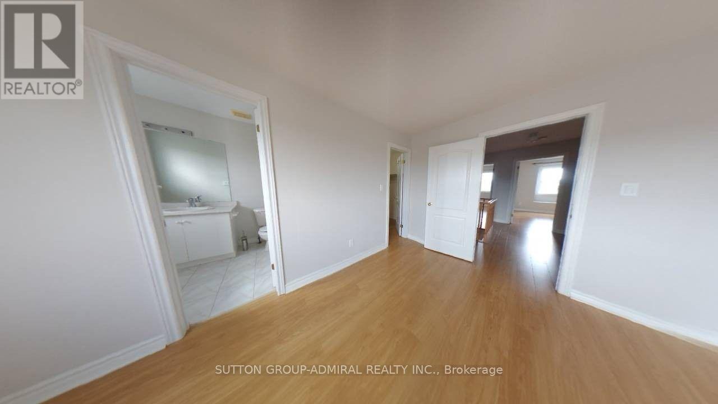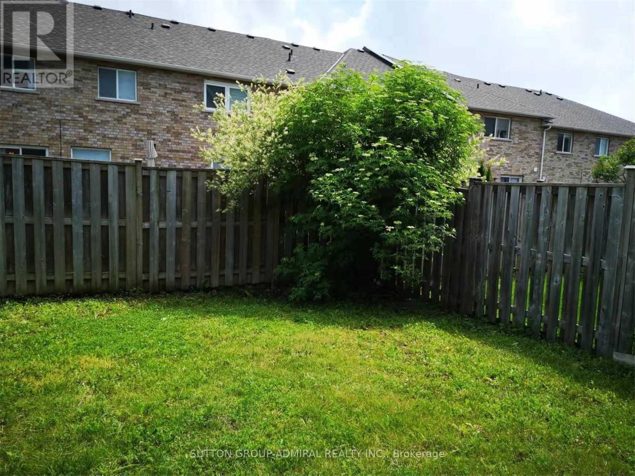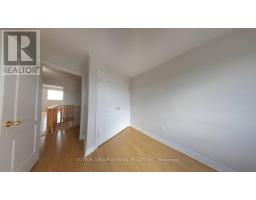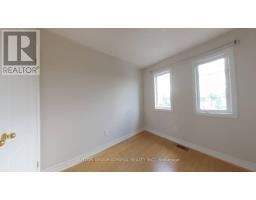57 Matteo David Drive Richmond Hill, Ontario L4S 2T1
$3,480 Monthly
Bright & Spacious 3-bedroom Townhome In Desirable Area of Rouge Woods Community! South Clear View In the Front. Directly Access Garage. and carpet free home! Sun-filled Large Living and Dining Room, featuring Open Concept Kitchen with back splash, New Fridge ( 2021), lots of Pantries, Large Breakfast nook directly step to the Deck in the backyard. Oak wood Stairs, Large nature sun lights Primary bedroom with 4 Pcs ensuite. A Cold Room in the Unfinished Basement, Enjoy BBQ in summer in private Fenced backyard. Step To Richmond Green HS, Redstone ES, Richmond Green Sporting & Community Center, Parks, Costco, Shopping Center & Restaurants. Drive Minutes To Hospital, Go-Train station, & Hwy 404. EXTRAS: Electric light fixture will be updated soon. Tenant Pays All Utilities including Hot water tank rent. No Pets & None Smokers Please! (id:50886)
Property Details
| MLS® Number | N12078835 |
| Property Type | Single Family |
| Community Name | Rouge Woods |
| Amenities Near By | Hospital, Park, Public Transit |
| Parking Space Total | 2 |
| View Type | View |
Building
| Bathroom Total | 3 |
| Bedrooms Above Ground | 3 |
| Bedrooms Total | 3 |
| Appliances | Dishwasher, Dryer, Garage Door Opener Remote(s), Hood Fan, Stove, Washer, Refrigerator |
| Basement Development | Unfinished |
| Basement Type | N/a (unfinished) |
| Construction Style Attachment | Attached |
| Cooling Type | Central Air Conditioning |
| Exterior Finish | Brick |
| Flooring Type | Hardwood, Tile, Laminate |
| Half Bath Total | 1 |
| Heating Fuel | Natural Gas |
| Heating Type | Forced Air |
| Stories Total | 2 |
| Size Interior | 1,500 - 2,000 Ft2 |
| Type | Row / Townhouse |
Parking
| Attached Garage | |
| Garage |
Land
| Acreage | No |
| Fence Type | Fenced Yard |
| Land Amenities | Hospital, Park, Public Transit |
| Sewer | Sanitary Sewer |
Rooms
| Level | Type | Length | Width | Dimensions |
|---|---|---|---|---|
| Second Level | Primary Bedroom | 4.11 m | 2.9 m | 4.11 m x 2.9 m |
| Second Level | Bedroom 2 | 4.11 m | 2.9 m | 4.11 m x 2.9 m |
| Second Level | Bedroom 3 | 3.81 m | 2.87 m | 3.81 m x 2.87 m |
| Main Level | Living Room | 7.06 m | 3.12 m | 7.06 m x 3.12 m |
| Main Level | Dining Room | 7.06 m | 3.12 m | 7.06 m x 3.12 m |
| Main Level | Kitchen | 2.77 m | 2.49 m | 2.77 m x 2.49 m |
| Main Level | Eating Area | 2.92 m | 2.49 m | 2.92 m x 2.49 m |
| Main Level | Foyer | 2.03 m | 1.55 m | 2.03 m x 1.55 m |
Contact Us
Contact us for more information
Julie Meng
Broker
juliemengrealestate.com/
www.facebook.com/rose.meng.75
1206 Centre Street
Thornhill, Ontario L4J 3M9
(416) 739-7200
(416) 739-9367
www.suttongroupadmiral.com/

