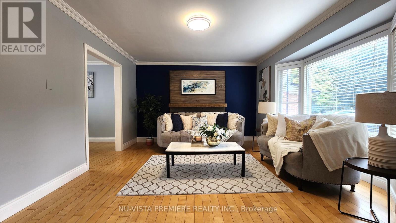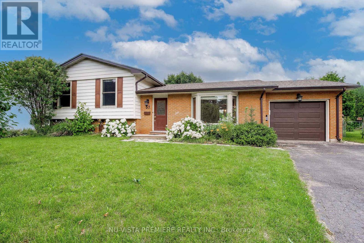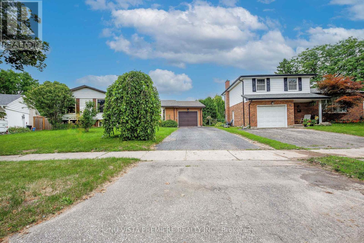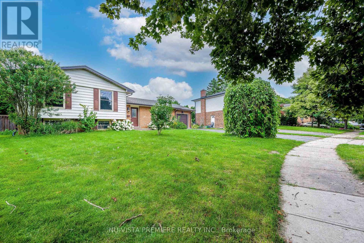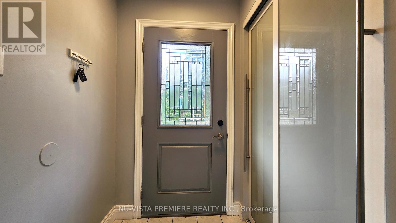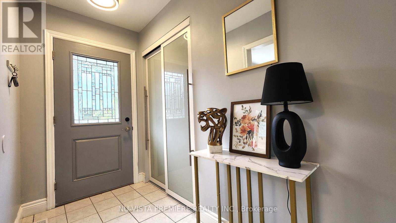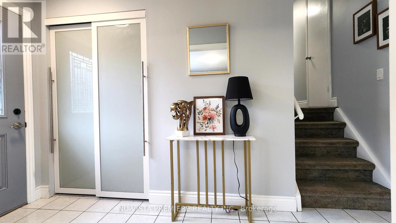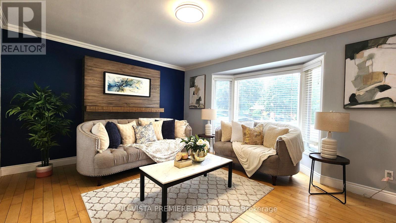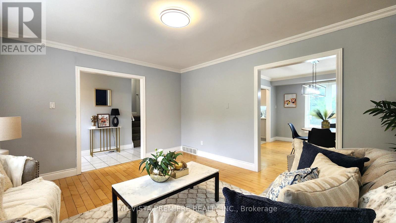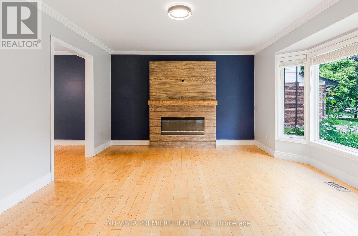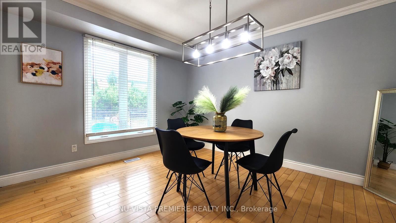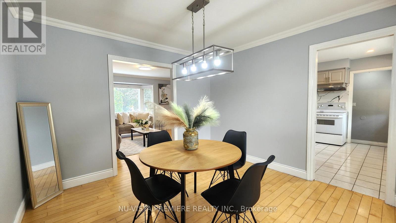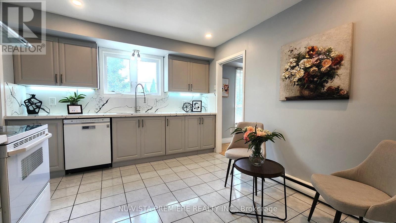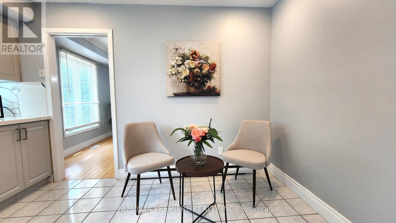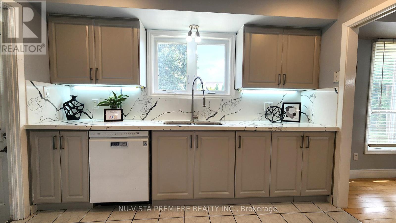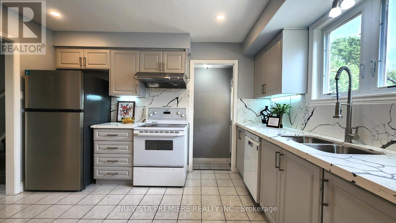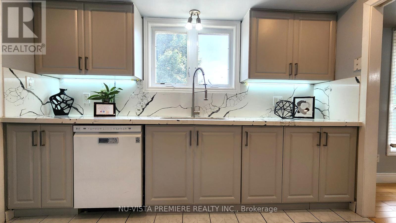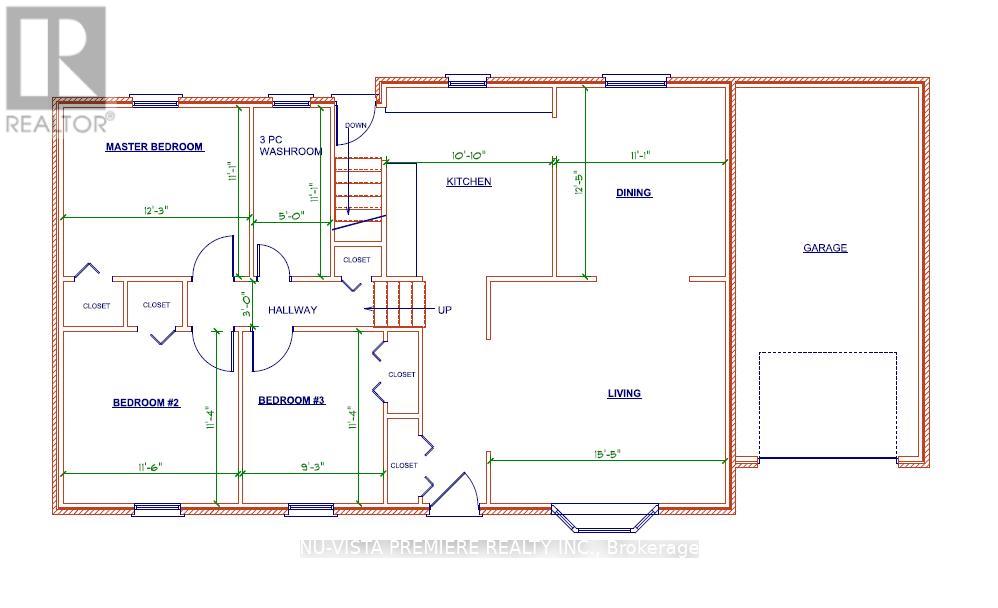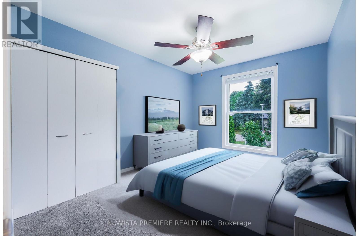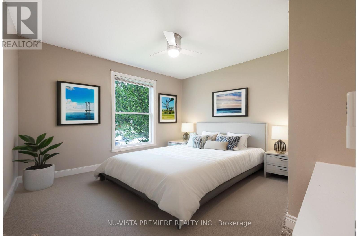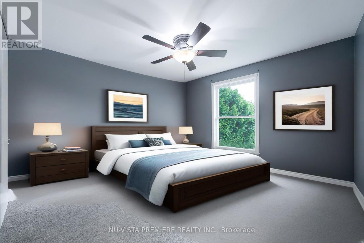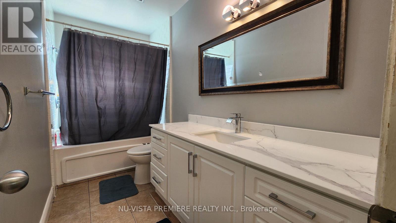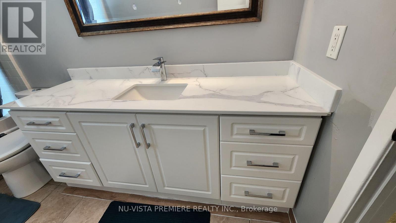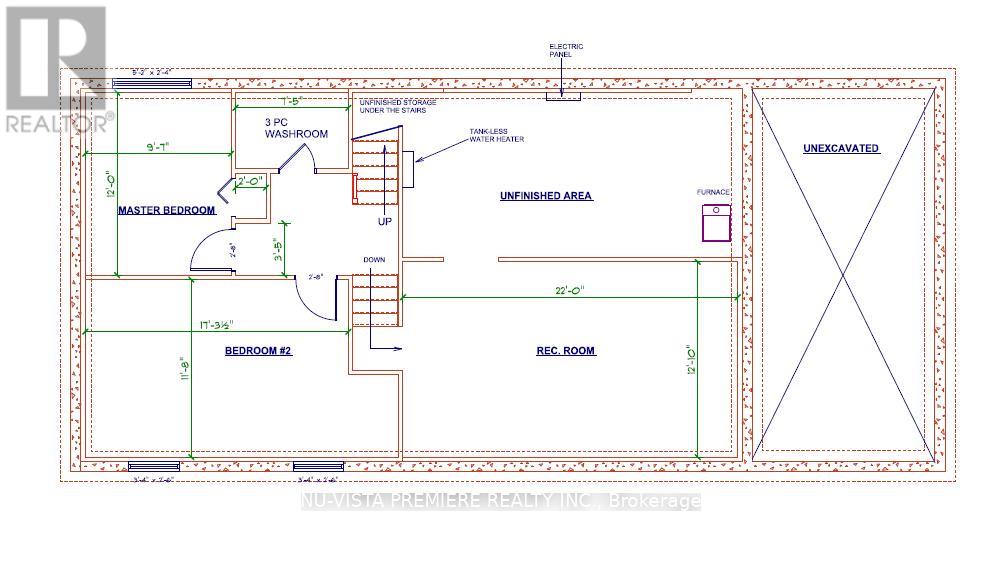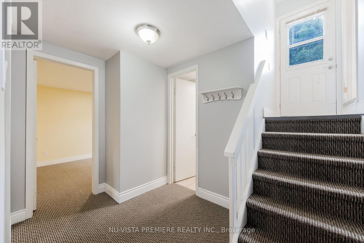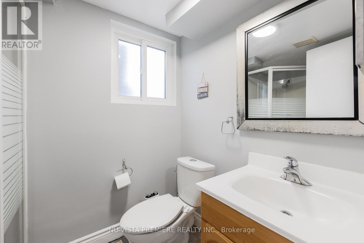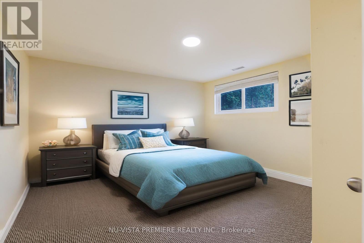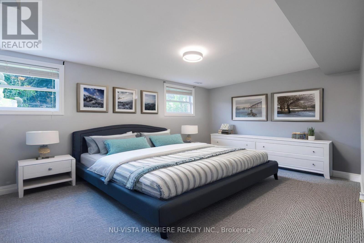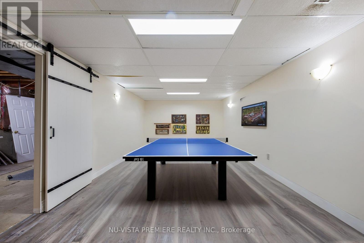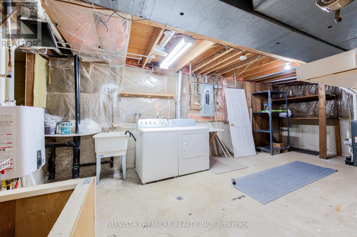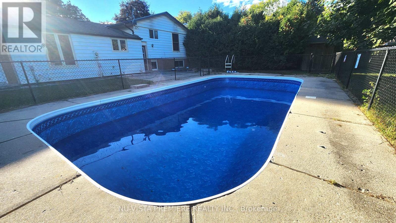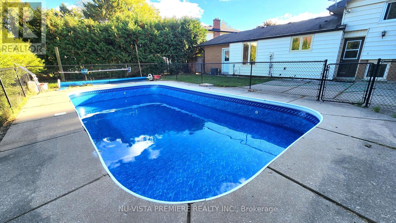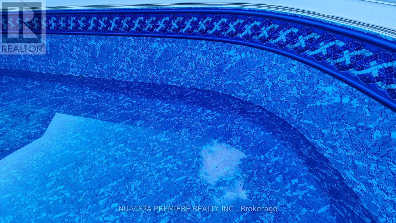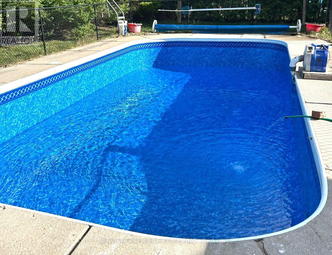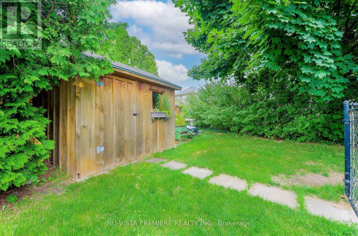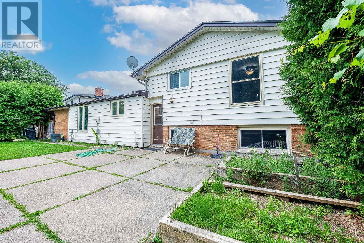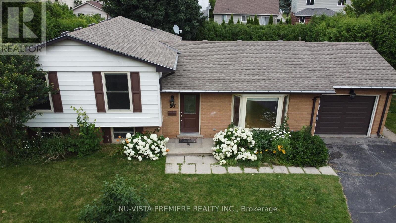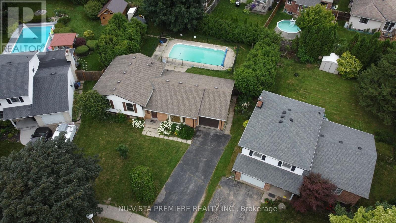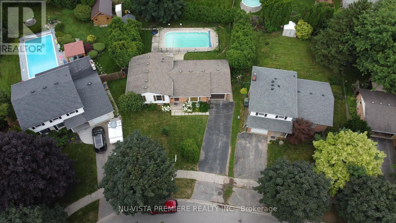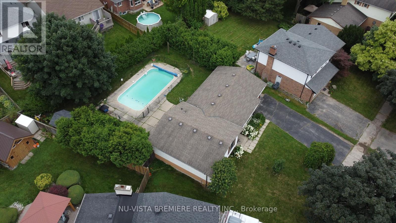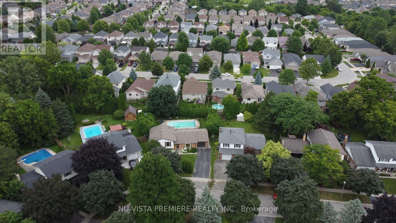57 Mctaggart Crescent London North, Ontario N5X 2E2
$599,900
** Public Open House - Saturday, October 18th ** Beautifully updated multi-level side split in sought-after Stoney Creek, North London! Over $30,000 in renovations and over 2,300 sq. ft. of finished living space. Enjoy your private backyard oasis with an inground pool, brand-new liner and cover, plus a spacious patio for entertaining. Features 4 bedrooms, 2 full baths, bright living/dining areas, and a bonus room with a built-in office or optional 5th bedroom. Upgrades include a newly renovated kitchen with quartz countertops, backsplash, pot lights, new stainless steel fridge, a renovated bath, fresh paint, and a tankless water heater (no rental fees). Basement with separate entrance offers income potential of approx. $1,400/month. Located near parks, trails, Masonville Mall, Western, Fanshawe, University Hospital, and top-rated Stoney Creek PS & A.B. Lucas SS. Move-in ready and waiting for you! Book your private showing today. * Some photos are digitally staged * (id:50886)
Open House
This property has open houses!
2:00 pm
Ends at:4:00 pm
Property Details
| MLS® Number | X12456178 |
| Property Type | Single Family |
| Community Name | North C |
| Amenities Near By | Place Of Worship, Public Transit, Schools |
| Community Features | School Bus |
| Features | Irregular Lot Size |
| Parking Space Total | 3 |
| Pool Type | Inground Pool |
| Structure | Shed |
Building
| Bathroom Total | 2 |
| Bedrooms Above Ground | 3 |
| Bedrooms Below Ground | 2 |
| Bedrooms Total | 5 |
| Age | 31 To 50 Years |
| Amenities | Fireplace(s) |
| Appliances | Garage Door Opener Remote(s), Water Heater, Dishwasher, Dryer, Stove, Washer, Window Coverings, Refrigerator |
| Basement Development | Finished |
| Basement Type | Full (finished) |
| Construction Style Attachment | Detached |
| Construction Style Split Level | Sidesplit |
| Cooling Type | Central Air Conditioning |
| Exterior Finish | Vinyl Siding, Brick |
| Fireplace Present | Yes |
| Fireplace Total | 1 |
| Foundation Type | Poured Concrete |
| Heating Fuel | Natural Gas |
| Heating Type | Forced Air |
| Size Interior | 1,100 - 1,500 Ft2 |
| Type | House |
| Utility Water | Municipal Water |
Parking
| Attached Garage | |
| No Garage |
Land
| Acreage | No |
| Fence Type | Fenced Yard |
| Land Amenities | Place Of Worship, Public Transit, Schools |
| Sewer | Sanitary Sewer |
| Size Depth | 134 Ft ,6 In |
| Size Frontage | 56 Ft ,4 In |
| Size Irregular | 56.4 X 134.5 Ft ; See Realtor Remarks |
| Size Total Text | 56.4 X 134.5 Ft ; See Realtor Remarks|under 1/2 Acre |
| Zoning Description | R1-7 |
Rooms
| Level | Type | Length | Width | Dimensions |
|---|---|---|---|---|
| Second Level | Bathroom | Measurements not available | ||
| Second Level | Primary Bedroom | 3.76 m | 3.35 m | 3.76 m x 3.35 m |
| Second Level | Bedroom | 3.48 m | 3.45 m | 3.48 m x 3.45 m |
| Second Level | Bedroom | 3.45 m | 2.84 m | 3.45 m x 2.84 m |
| Basement | Laundry Room | 6.71 m | 3.66 m | 6.71 m x 3.66 m |
| Basement | Recreational, Games Room | 6.71 m | 3.78 m | 6.71 m x 3.78 m |
| Lower Level | Bathroom | Measurements not available | ||
| Lower Level | Bedroom | 3.66 m | 2.74 m | 3.66 m x 2.74 m |
| Main Level | Living Room | 4.72 m | 3.76 m | 4.72 m x 3.76 m |
| Main Level | Dining Room | 3.78 m | 3.35 m | 3.78 m x 3.35 m |
| Main Level | Kitchen | 3.76 m | 3.35 m | 3.76 m x 3.35 m |
Utilities
| Cable | Installed |
| Electricity | Installed |
| Sewer | Installed |
https://www.realtor.ca/real-estate/28975982/57-mctaggart-crescent-london-north-north-c-north-c
Contact Us
Contact us for more information
Rafi Habibzadah
Salesperson
www.teamrafi.com/
www.facebook.com/RealtorRafi/
x.com/Realtor_Rafi
www.linkedin.com/in/rafi-habibzadah/
(519) 438-5478

