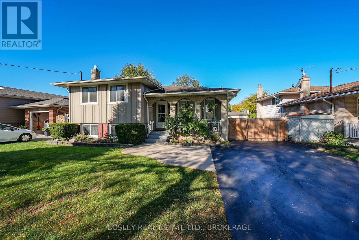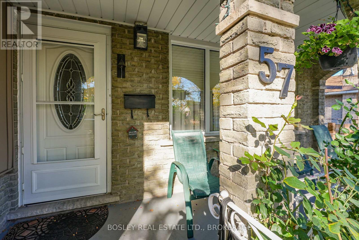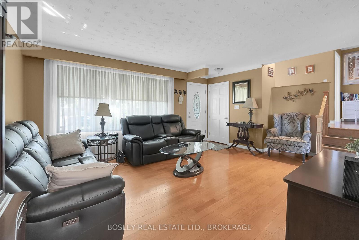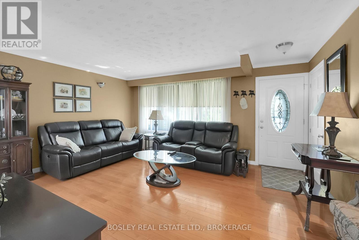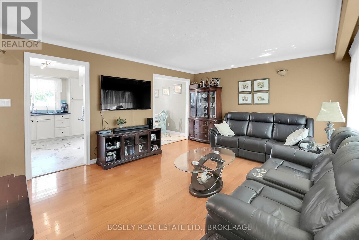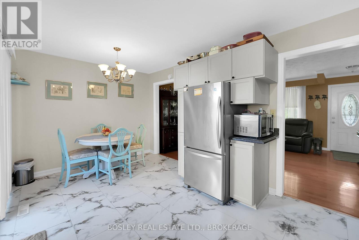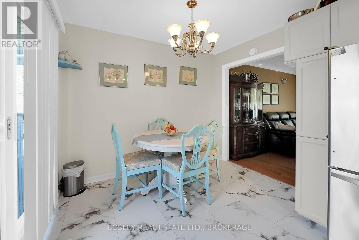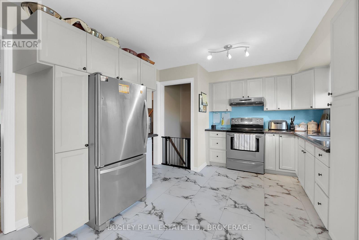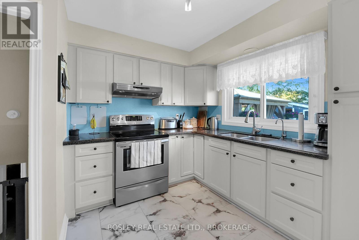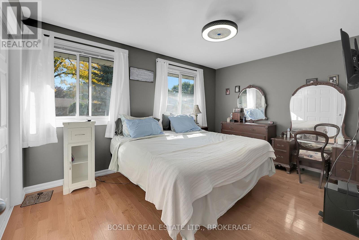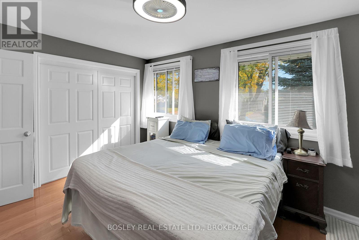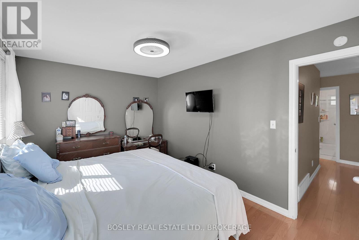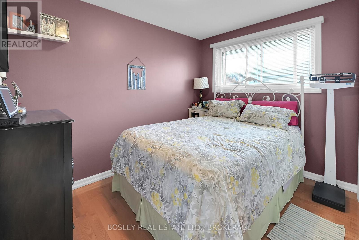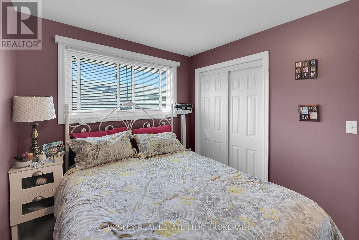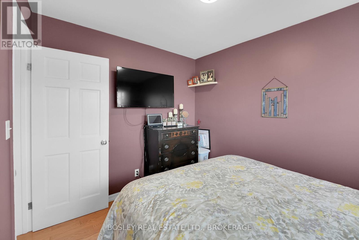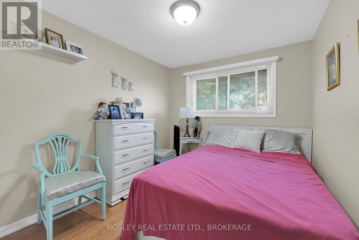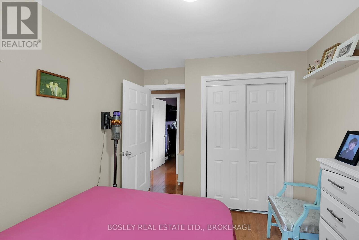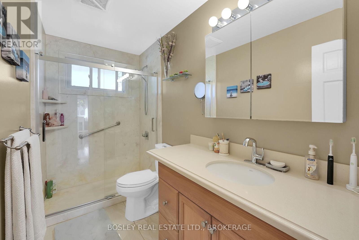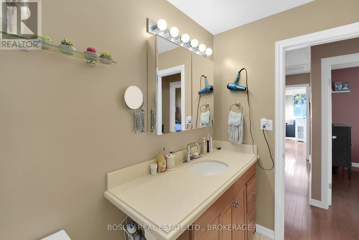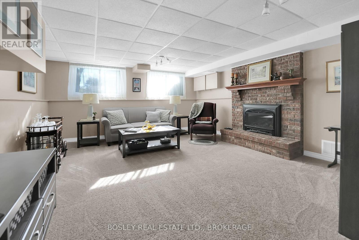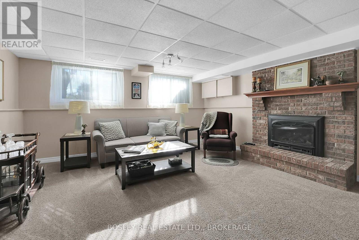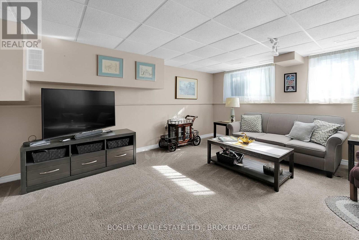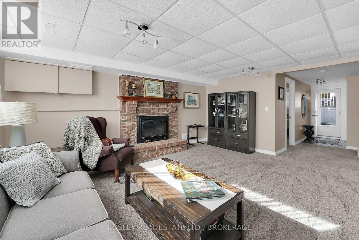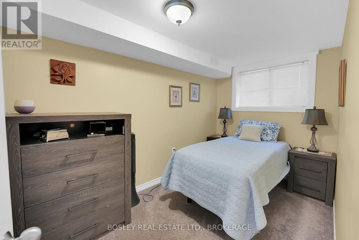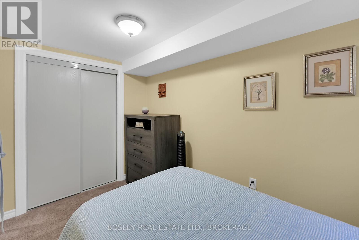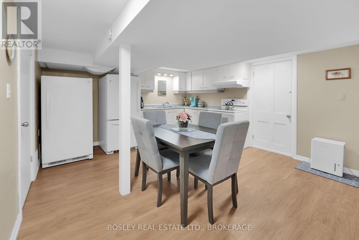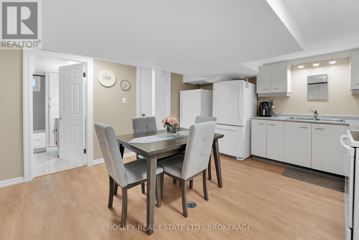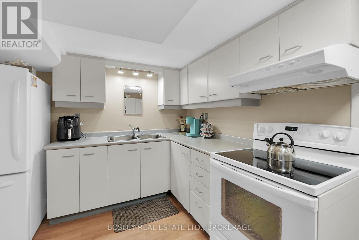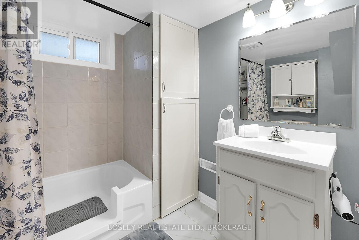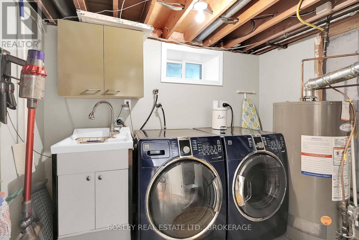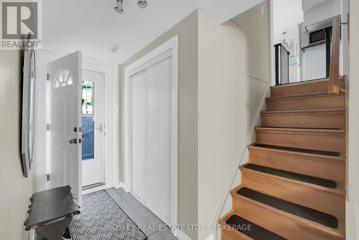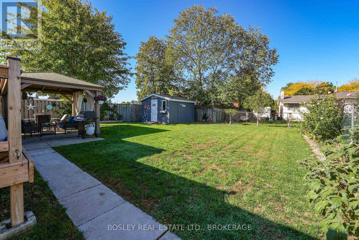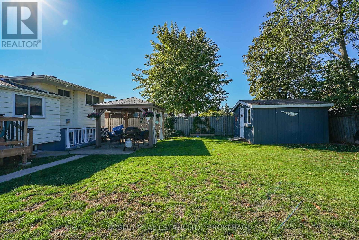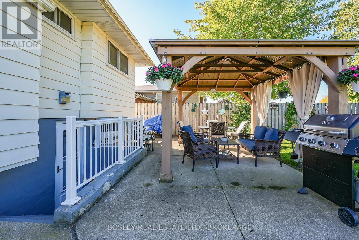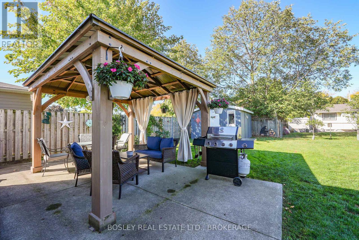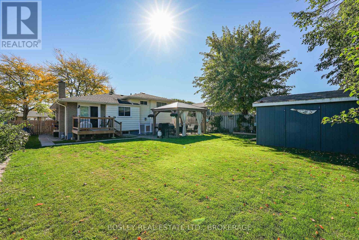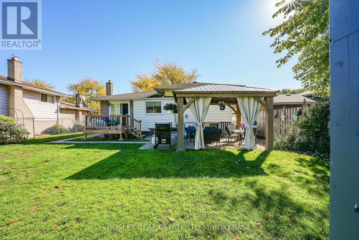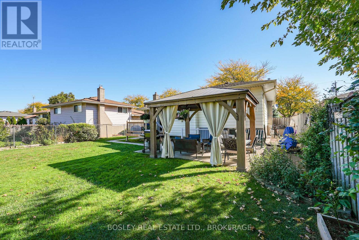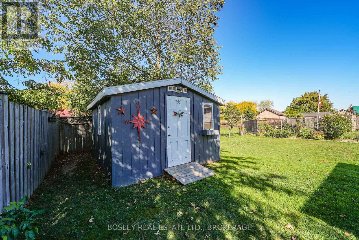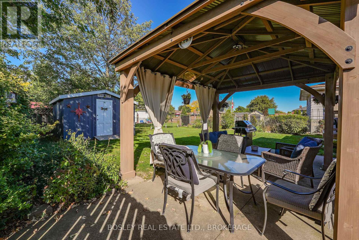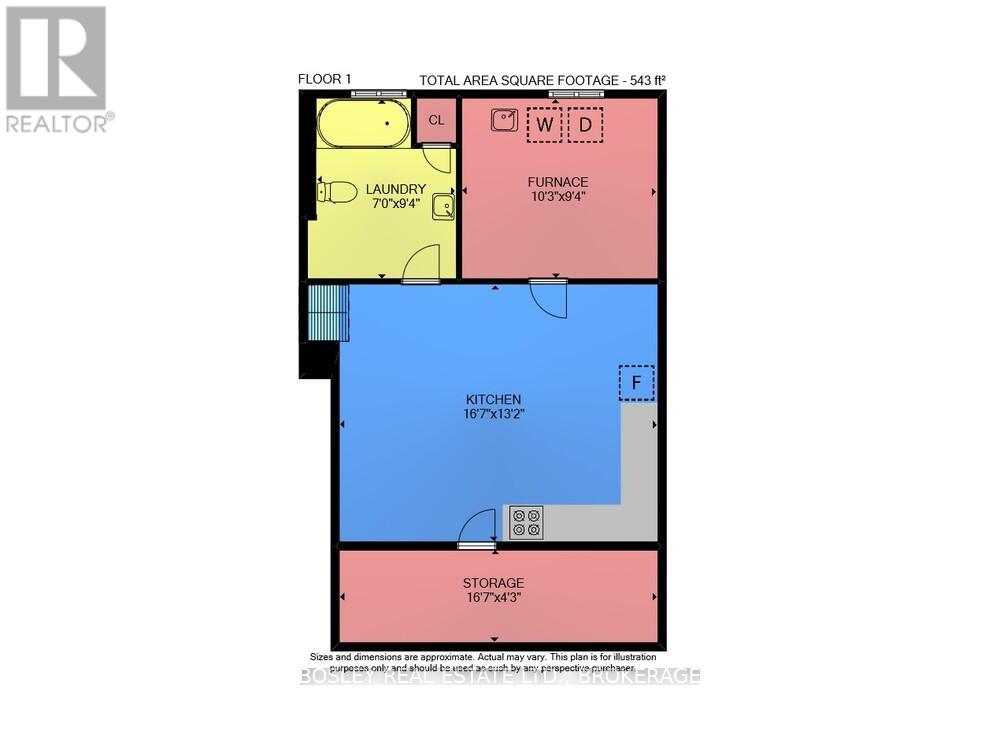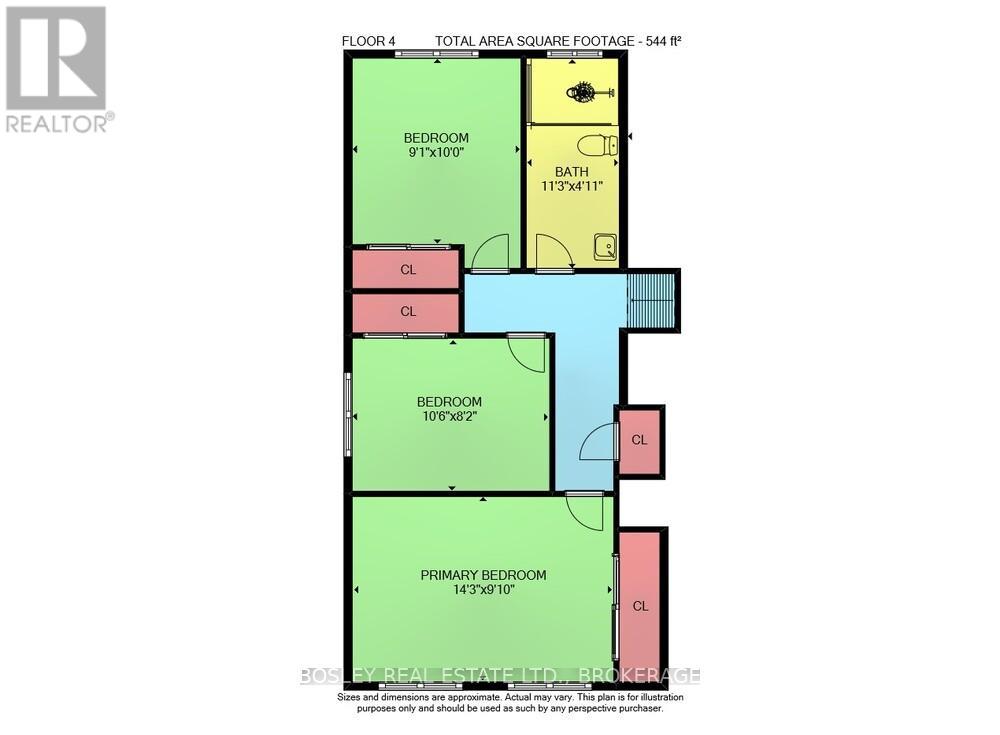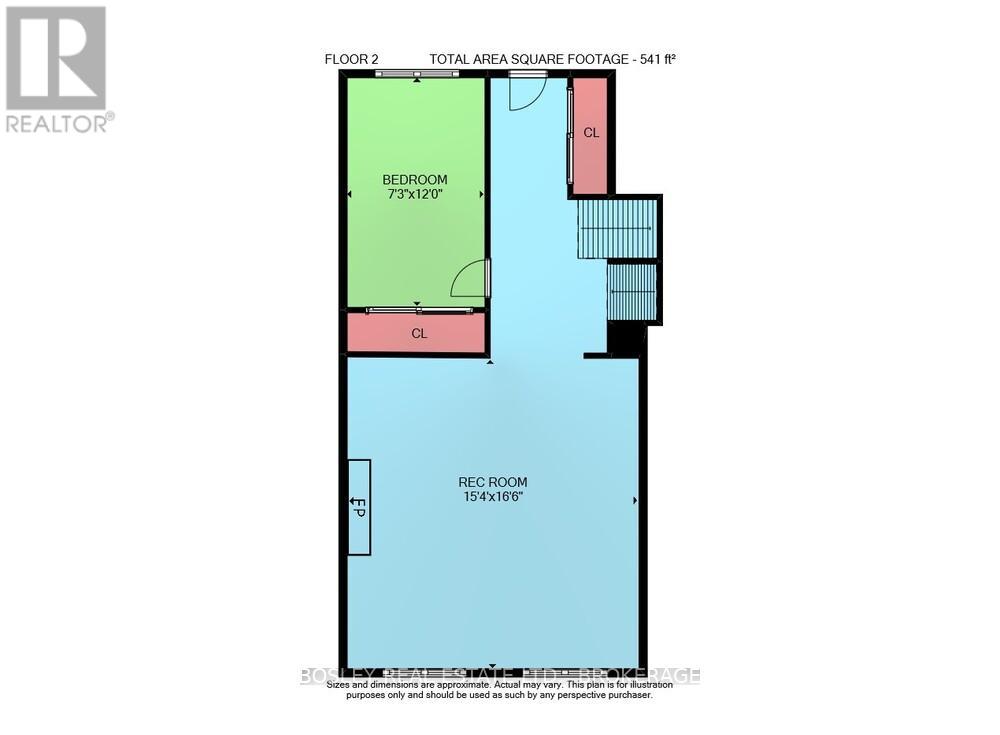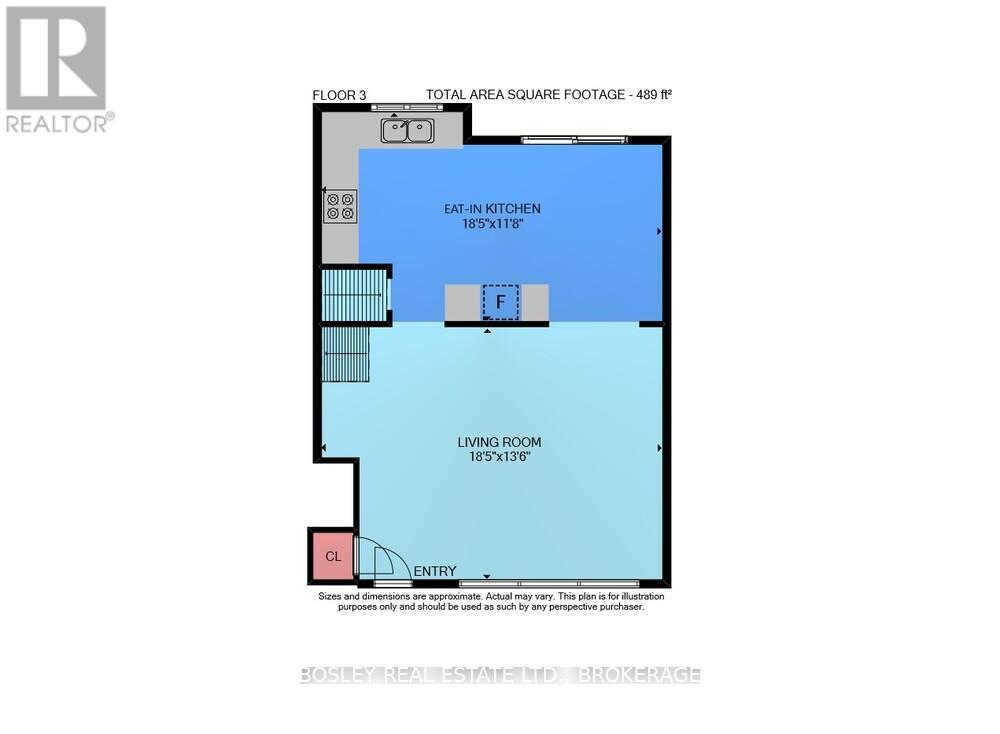57 Meredith Drive St. Catharines, Ontario L2M 6R5
$679,000
Nicely updated 3+1 bedroom, 2 bath detached sidesplit in much sought after north end neighbourhood! Over 2000 square feet of finished living space! Full in law suite with separate entrance. Lots of updates done over the last several years. Living rm features gleaming hardwood floors that flow through to the hallway and 3 spacious bedrooms up. Updated kitchen/dining room with granite countertop with recently added sliding glass doors to the backyard. 3 pc upper bath updated with quartz countertop and ceramic shower surround & floors. Lower level has great size rec room with updated floors, large windows to let in lots of natural light, gas fireplace, 4th bedroom and separate entrance leading to beautiful fully fenced backyard w/patio area boasting a large custom gazebo. Basement has a second kitchen with updated flooring and loads of storage cabinets, 4 pc bath updated with ceramic shower surround & floors, laundry room and cold cellar. Updated electrical panel and furnace 2025. This home is located in a quiet family neighbourhood, near the Welland canal where you can enjoy walks and watch the ships go by. Close to all amenities: shopping, schools, parks, trails and more. Easy access to QEW highway, short drive to Niagara Falls & attractions and historic Niagara-on-the-Lake. (id:50886)
Property Details
| MLS® Number | X12434701 |
| Property Type | Single Family |
| Community Name | 444 - Carlton/Bunting |
| Equipment Type | Water Heater |
| Features | Irregular Lot Size, Gazebo, In-law Suite |
| Parking Space Total | 6 |
| Rental Equipment Type | Water Heater |
| Structure | Shed |
Building
| Bathroom Total | 2 |
| Bedrooms Above Ground | 3 |
| Bedrooms Below Ground | 1 |
| Bedrooms Total | 4 |
| Age | 51 To 99 Years |
| Amenities | Fireplace(s) |
| Appliances | Water Meter, Dryer, Freezer, Stove, Washer, Refrigerator |
| Basement Features | Apartment In Basement, Separate Entrance |
| Basement Type | N/a, N/a |
| Construction Style Attachment | Detached |
| Construction Style Split Level | Sidesplit |
| Cooling Type | Central Air Conditioning |
| Exterior Finish | Aluminum Siding, Brick |
| Fireplace Present | Yes |
| Fireplace Total | 1 |
| Foundation Type | Poured Concrete |
| Heating Fuel | Natural Gas |
| Heating Type | Forced Air |
| Size Interior | 700 - 1,100 Ft2 |
| Type | House |
| Utility Water | Municipal Water |
Parking
| No Garage |
Land
| Acreage | No |
| Sewer | Sanitary Sewer |
| Size Depth | 116 Ft ,10 In |
| Size Frontage | 57 Ft ,2 In |
| Size Irregular | 57.2 X 116.9 Ft |
| Size Total Text | 57.2 X 116.9 Ft |
| Zoning Description | R1 |
Rooms
| Level | Type | Length | Width | Dimensions |
|---|---|---|---|---|
| Basement | Laundry Room | 2.87 m | 2.73 m | 2.87 m x 2.73 m |
| Basement | Kitchen | 4.83 m | 4.03 m | 4.83 m x 4.03 m |
| Basement | Bathroom | 2.84 m | 1.98 m | 2.84 m x 1.98 m |
| Lower Level | Family Room | 4.93 m | 4.6 m | 4.93 m x 4.6 m |
| Lower Level | Bedroom 4 | 3.65 m | 2.16 m | 3.65 m x 2.16 m |
| Main Level | Living Room | 5.57 m | 4.1 m | 5.57 m x 4.1 m |
| Main Level | Kitchen | 5.57 m | 3.46 m | 5.57 m x 3.46 m |
| Upper Level | Bedroom | 4.32 m | 3.02 m | 4.32 m x 3.02 m |
| Upper Level | Bedroom 2 | 3.2 m | 2.5 m | 3.2 m x 2.5 m |
| Upper Level | Bedroom 3 | 3.04 m | 2.76 m | 3.04 m x 2.76 m |
| Upper Level | Bathroom | 3.1 m | 1.51 m | 3.1 m x 1.51 m |
Contact Us
Contact us for more information
Robert Wilkinson
Salesperson
5-233 King Street Po Box 1556
Niagara On The Lake, Ontario L0S 1J0
(905) 468-8600
(905) 468-8700
www.bosleyrealestate.com/
Kevin Stokes
Salesperson
5-233 King Street Po Box 1556
Niagara On The Lake, Ontario L0S 1J0
(905) 468-8600
(905) 468-8700
www.bosleyrealestate.com/

